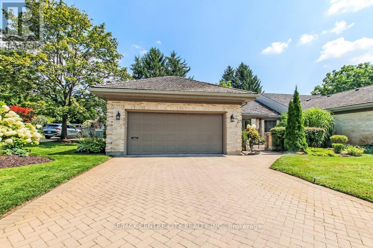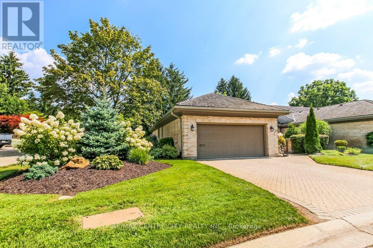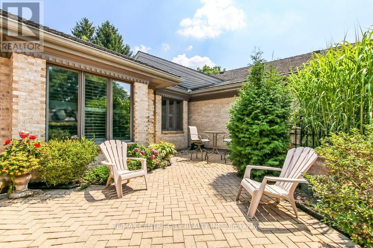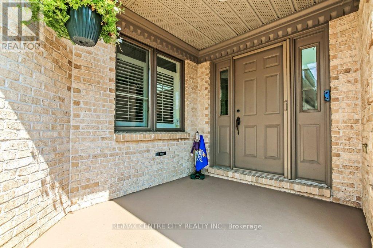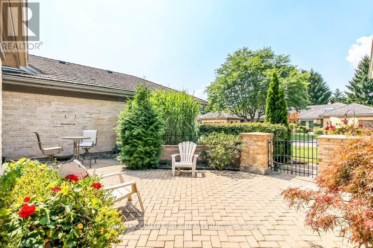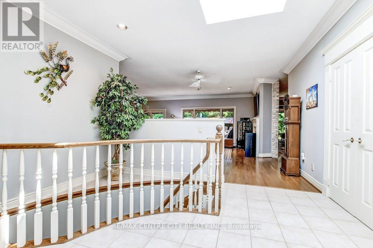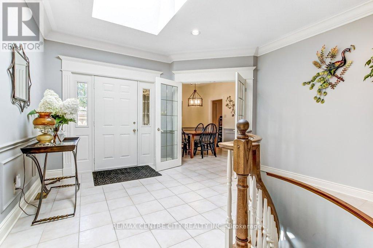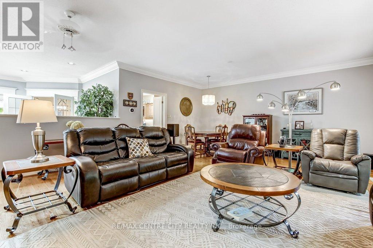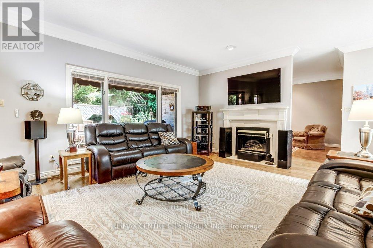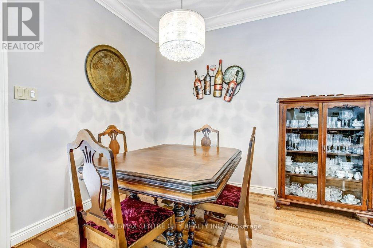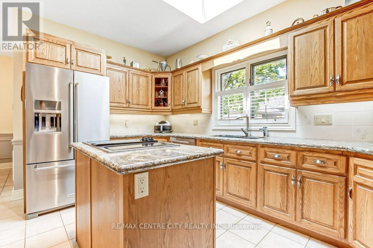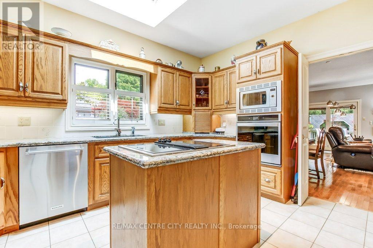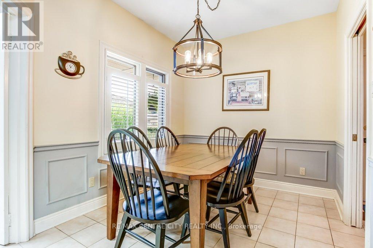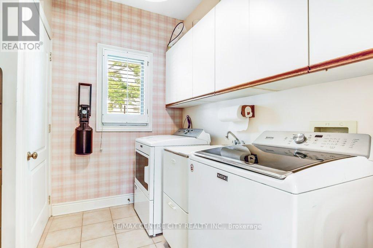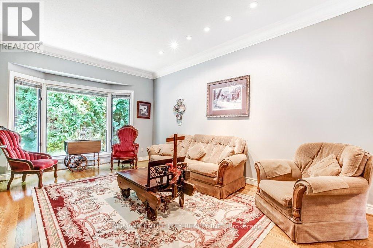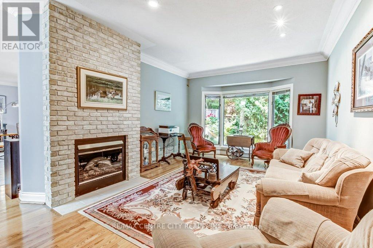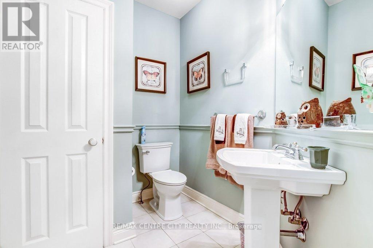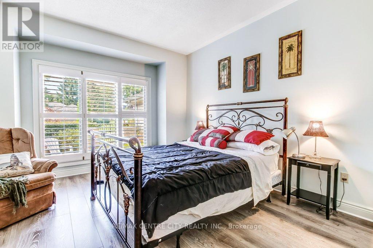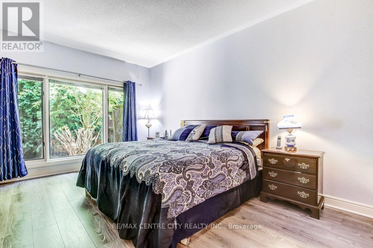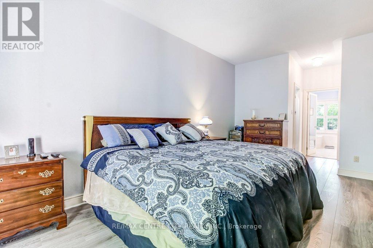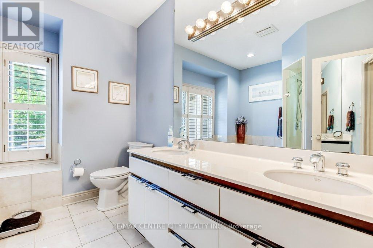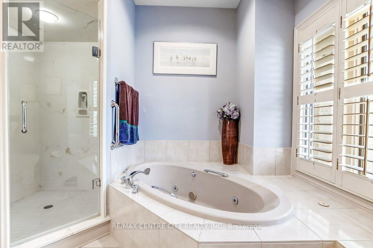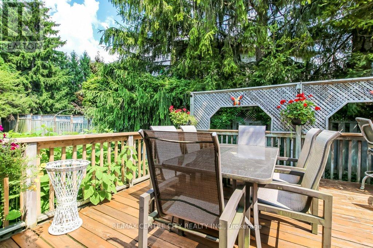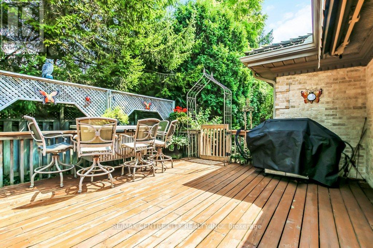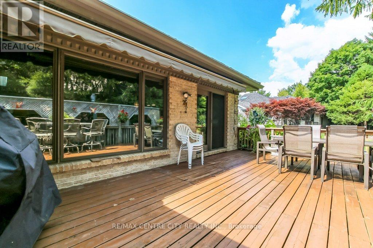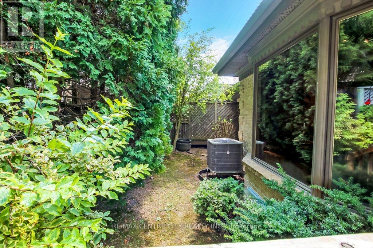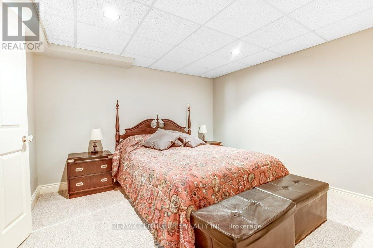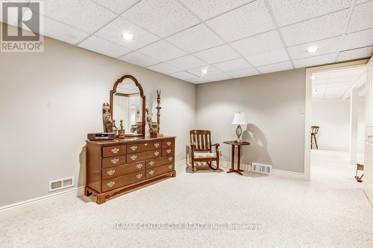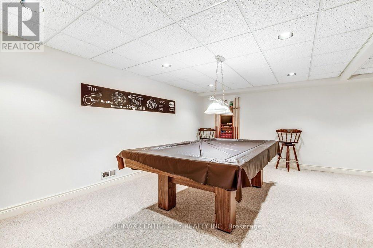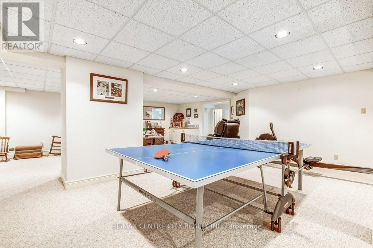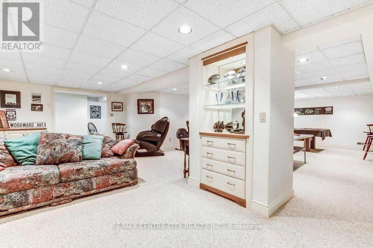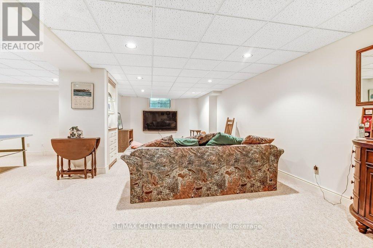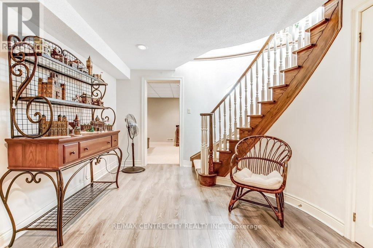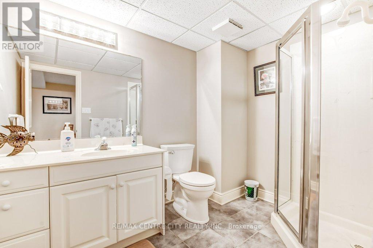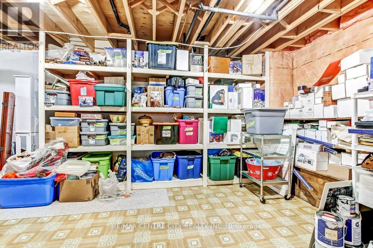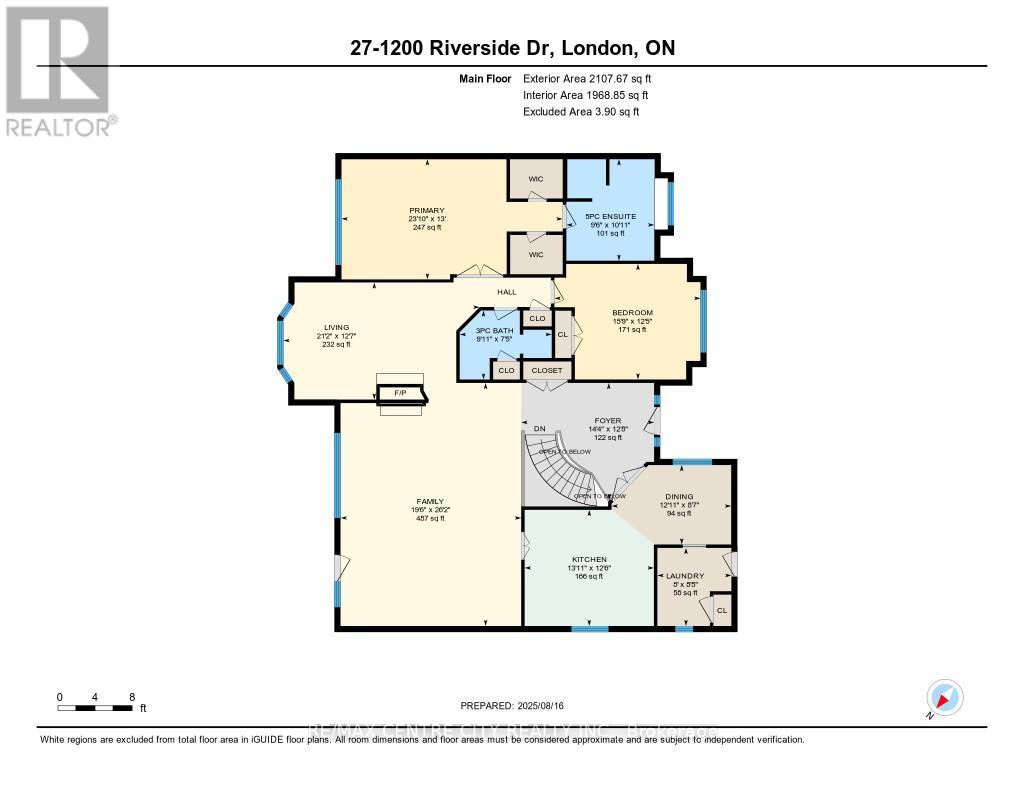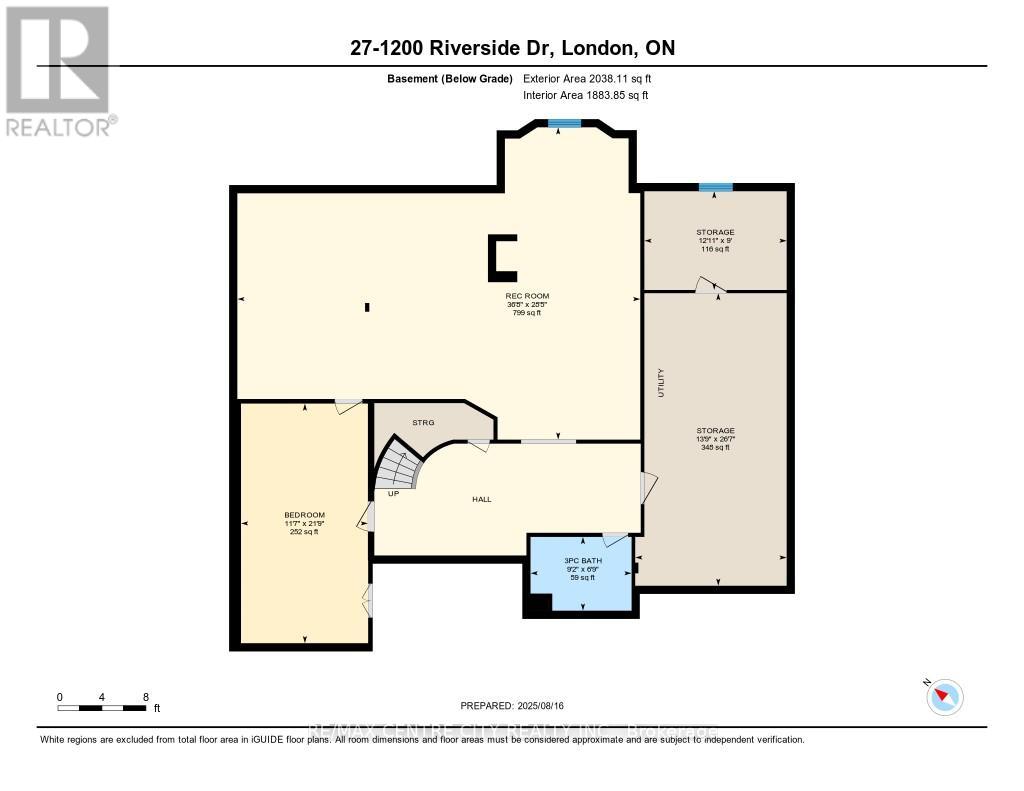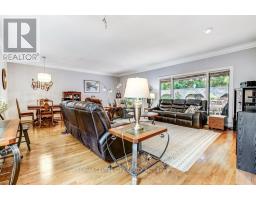27 - 1200 Riverside Drive London North, Ontario N6H 5C6
$1,075,000Maintenance, Common Area Maintenance
$695,000 Monthly
Maintenance, Common Area Maintenance
$695,000 MonthlyLocated in desirable Hazelden Ridge, one of the most sought after luxury condo communities in London. This is a Paul Skinner designed unit. This premium end unit backs onto manicured gardens. This property is one of the larger units in the complex. The 9ft ceilings give this unit ma much larger feeling. All rooms on the main level are hard surfaced hardwoods, tile and luxury vinyl for ease of movement. The formal front entry is open and bright with an inviting sky light and gleaming tile floor. The working kitchen has a cooktop in the island and wall oven is just off the dining room that is incorporated in the open concept great room that has a wall of windows that overlook the private patio with a retractable awning that shades this relaxing area that is ideal for cocktails or BBQ get togethers and great social gatherings. Adjacent to the great room is a family room with a gas fireplace. The primary suite is large enough for a king sized bed and accessories. A 5 piece ensuite with a walk-in shower, soaker tub and 2 sinks. There is also a good sized second bedroom. The huge lower level features a family room, games room, a third large bedrooms, and plenty of storage area. The central air unit is only months old. This is the ideal home to relax or for entertaining. (id:47351)
Open House
This property has open houses!
2:00 pm
Ends at:4:00 pm
Property Details
| MLS® Number | X12352332 |
| Property Type | Single Family |
| Community Name | North Q |
| Amenities Near By | Golf Nearby, Hospital |
| Community Features | Pet Restrictions |
| Features | Cul-de-sac, Level Lot, Wooded Area, Flat Site, Conservation/green Belt, In Suite Laundry |
| Parking Space Total | 6 |
| Pool Type | Outdoor Pool |
| Structure | Clubhouse, Deck, Patio(s) |
Building
| Bathroom Total | 3 |
| Bedrooms Above Ground | 2 |
| Bedrooms Below Ground | 1 |
| Bedrooms Total | 3 |
| Age | 31 To 50 Years |
| Amenities | Exercise Centre, Recreation Centre, Canopy, Fireplace(s) |
| Appliances | Garage Door Opener Remote(s), Oven - Built-in, Central Vacuum, Water Heater, Water Meter, Dishwasher, Dryer, Garage Door Opener, Microwave, Stove, Washer, Refrigerator |
| Architectural Style | Bungalow |
| Basement Development | Partially Finished |
| Basement Type | Full (partially Finished) |
| Cooling Type | Central Air Conditioning |
| Exterior Finish | Brick |
| Fire Protection | Smoke Detectors |
| Fireplace Present | Yes |
| Fireplace Total | 2 |
| Flooring Type | Hardwood, Tile, Vinyl, Carpeted |
| Foundation Type | Poured Concrete |
| Heating Fuel | Natural Gas |
| Heating Type | Forced Air |
| Stories Total | 1 |
| Size Interior | 2,000 - 2,249 Ft2 |
| Type | Row / Townhouse |
Parking
| Attached Garage | |
| Garage |
Land
| Acreage | No |
| Land Amenities | Golf Nearby, Hospital |
| Landscape Features | Landscaped |
Rooms
| Level | Type | Length | Width | Dimensions |
|---|---|---|---|---|
| Basement | Utility Room | 7.32 m | 4.09 m | 7.32 m x 4.09 m |
| Basement | Great Room | 7.01 m | 3.17 m | 7.01 m x 3.17 m |
| Basement | Bedroom | 6.71 m | 3.48 m | 6.71 m x 3.48 m |
| Basement | Recreational, Games Room | 8.84 m | 3.66 m | 8.84 m x 3.66 m |
| Main Level | Great Room | 7.92 m | 6.1 m | 7.92 m x 6.1 m |
| Main Level | Kitchen | 4.27 m | 3.96 m | 4.27 m x 3.96 m |
| Main Level | Dining Room | 3.35 m | 2.74 m | 3.35 m x 2.74 m |
| Main Level | Primary Bedroom | 5.31 m | 3.78 m | 5.31 m x 3.78 m |
| Main Level | Bedroom | 4.57 m | 2.74 m | 4.57 m x 2.74 m |
| Main Level | Family Room | 5.61 m | 3.35 m | 5.61 m x 3.35 m |
| Main Level | Foyer | 4.27 m | 3.66 m | 4.27 m x 3.66 m |
https://www.realtor.ca/real-estate/28749871/27-1200-riverside-drive-london-north-north-q-north-q
