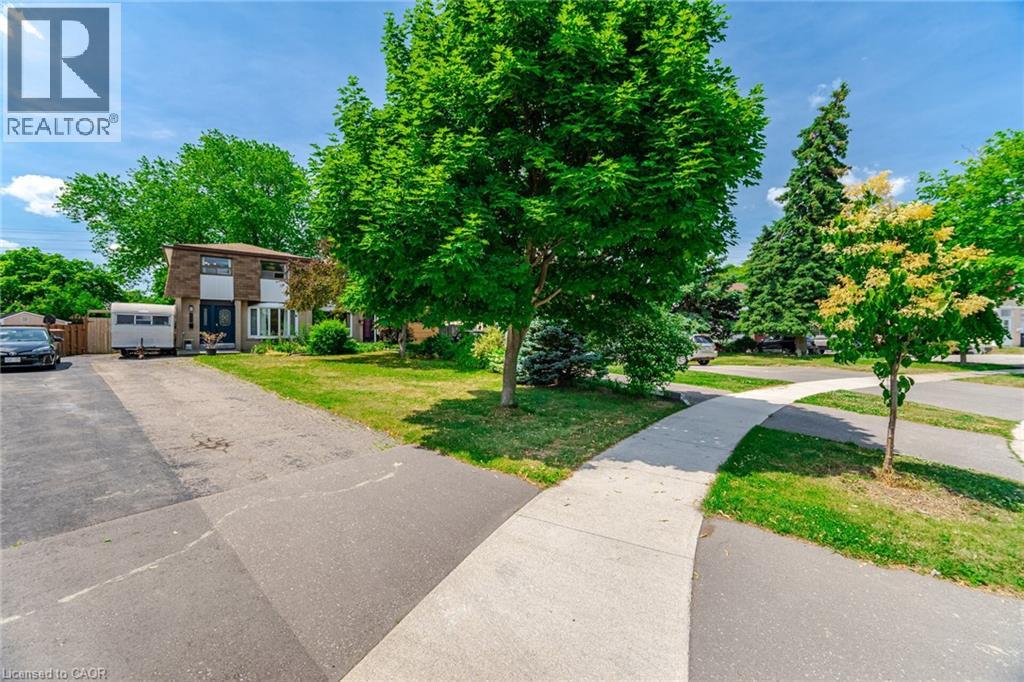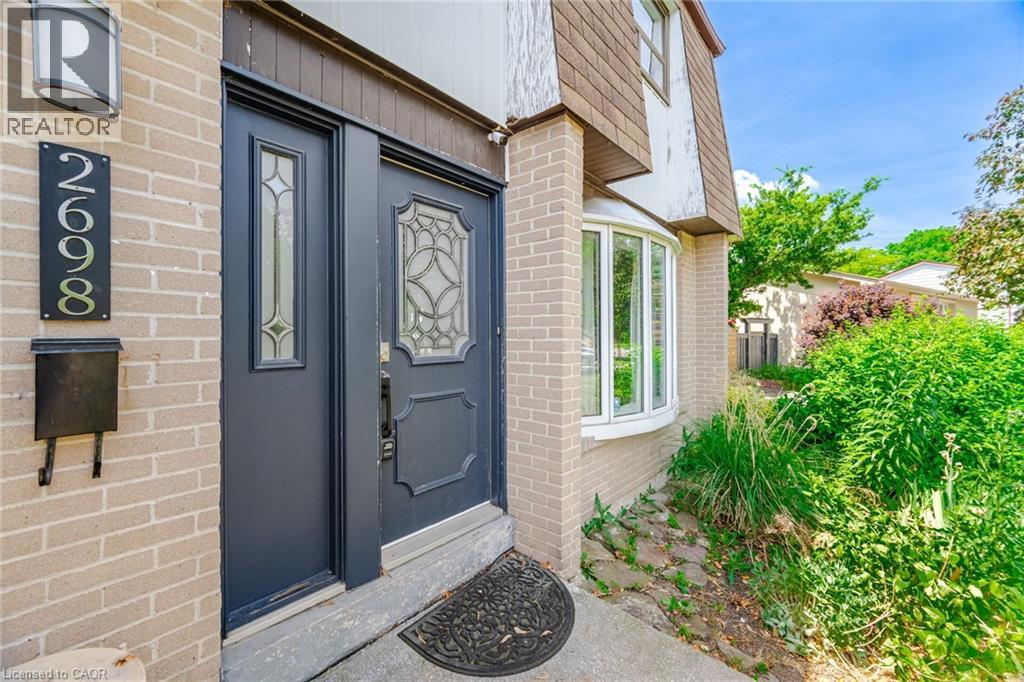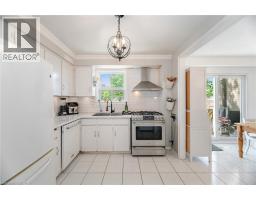4 Bedroom
2 Bathroom
1,244 ft2
2 Level
Central Air Conditioning
Forced Air
$829,900
Gorgeous 4 Bedroom, 2 Bathroom Semi-Detached Home In The Heart Of Mississauga! This Beautifully Updated Property Offers A Spacious Family-Sized Kitchen With Gas Stove, Perfect For Cooking And Entertaining. Upstairs Features 4 Generous Bedrooms And A Renovated Full Bathroom. The Finished Basement With Separate Side Entrance Provides Endless Possibilities - Ideal For Extended Family, A Rental Opportunity, Or A Private Workspace. Step Outside To Your Resort-Like Backyard! A Deep Lot Surrounded By Mature Trees And A Large Deck Creates The Perfect Setting For Relaxation Or Summer Gatherings. A Long Driveway Offers Ample Parking For Multiple Vehicles. Prime Location! This Home Is Surrounded By Top Rated Schools, Parks, Shopping, Restaurants, And Community Amenities. Minutes To Clarkson GO Station, Lake Ontario, And The QEW/403 For Easy Commuting. Move-In Ready - This Home Truly Has It All! (id:47351)
Property Details
|
MLS® Number
|
40762752 |
|
Property Type
|
Single Family |
|
Equipment Type
|
Water Heater |
|
Parking Space Total
|
4 |
|
Rental Equipment Type
|
Water Heater |
Building
|
Bathroom Total
|
2 |
|
Bedrooms Above Ground
|
4 |
|
Bedrooms Total
|
4 |
|
Architectural Style
|
2 Level |
|
Basement Development
|
Partially Finished |
|
Basement Type
|
Full (partially Finished) |
|
Construction Style Attachment
|
Semi-detached |
|
Cooling Type
|
Central Air Conditioning |
|
Exterior Finish
|
Brick Veneer |
|
Foundation Type
|
Unknown |
|
Half Bath Total
|
1 |
|
Heating Fuel
|
Natural Gas |
|
Heating Type
|
Forced Air |
|
Stories Total
|
2 |
|
Size Interior
|
1,244 Ft2 |
|
Type
|
House |
|
Utility Water
|
Municipal Water |
Land
|
Acreage
|
No |
|
Sewer
|
Municipal Sewage System |
|
Size Depth
|
116 Ft |
|
Size Frontage
|
28 Ft |
|
Size Total Text
|
Under 1/2 Acre |
|
Zoning Description
|
Rm1 |
Rooms
| Level |
Type |
Length |
Width |
Dimensions |
|
Second Level |
Primary Bedroom |
|
|
11'2'' x 10'4'' |
|
Second Level |
Bedroom |
|
|
11'9'' x 8'5'' |
|
Second Level |
Bedroom |
|
|
10'11'' x 8'8'' |
|
Second Level |
Bedroom |
|
|
10'11'' x 6'10'' |
|
Second Level |
4pc Bathroom |
|
|
Measurements not available |
|
Basement |
Recreation Room |
|
|
30'9'' x 18'8'' |
|
Basement |
Laundry Room |
|
|
22'10'' x 10'7'' |
|
Main Level |
Living Room |
|
|
20'2'' x 10'11'' |
|
Main Level |
Dining Room |
|
|
10'11'' x 10'6'' |
|
Main Level |
Kitchen |
|
|
10'2'' x 8'8'' |
|
Main Level |
Foyer |
|
|
18'8'' x 7'7'' |
|
Main Level |
2pc Bathroom |
|
|
Measurements not available |
https://www.realtor.ca/real-estate/28767076/2698-lundene-road-mississauga




























































