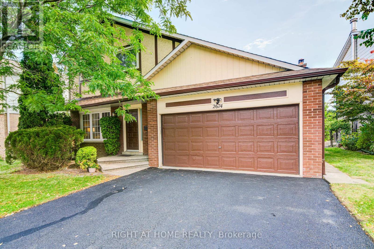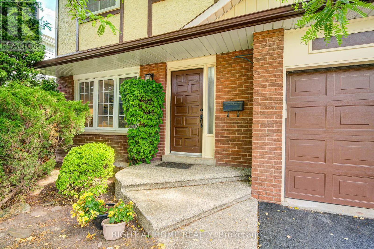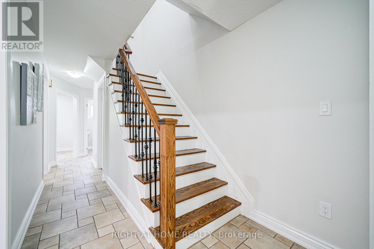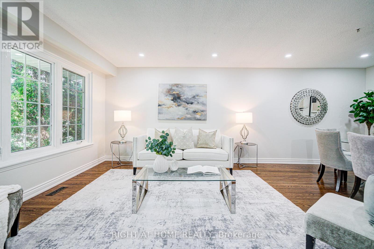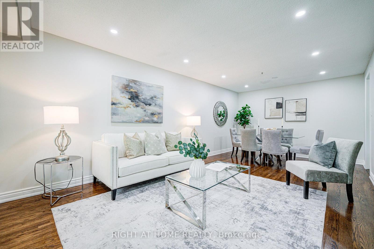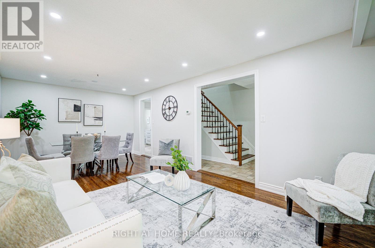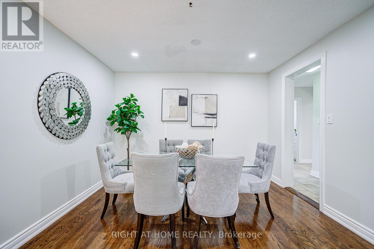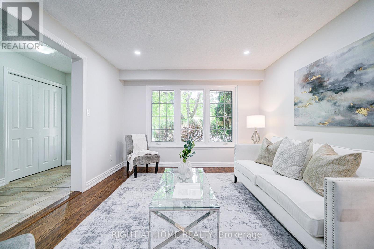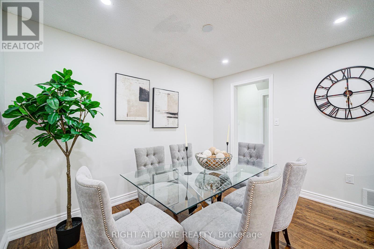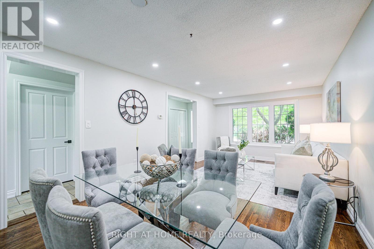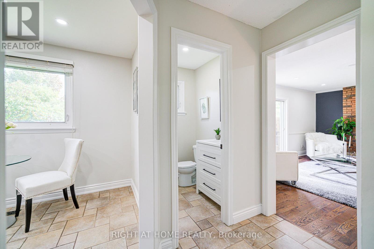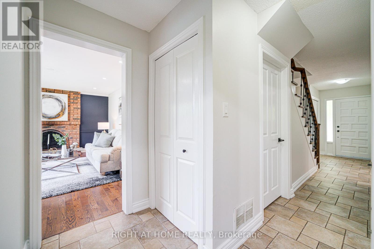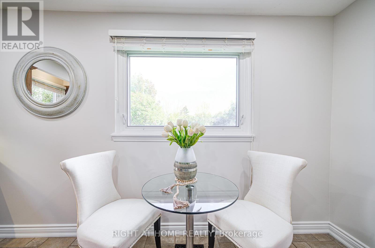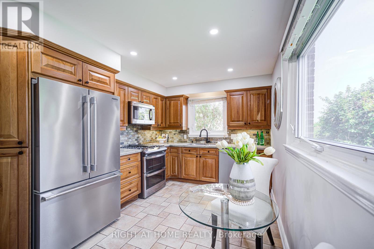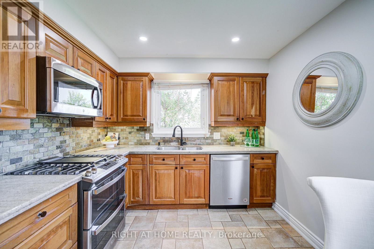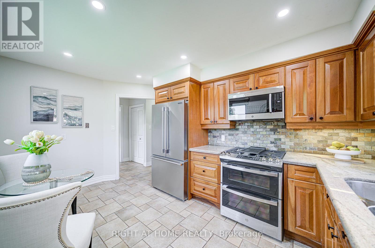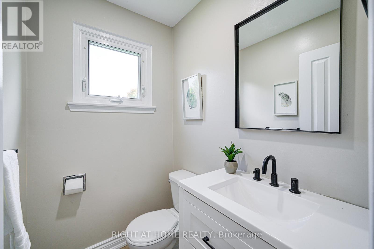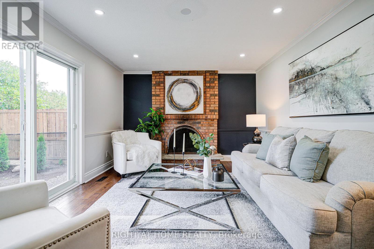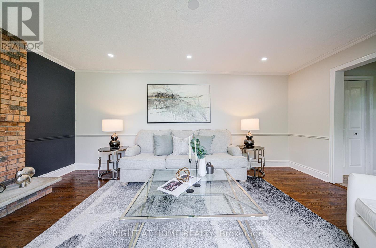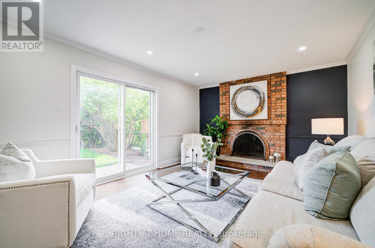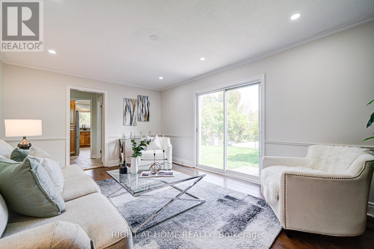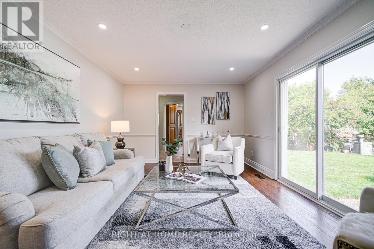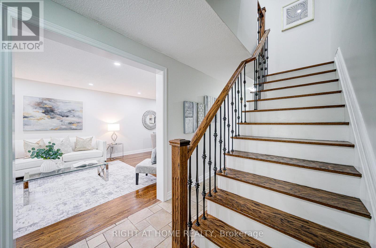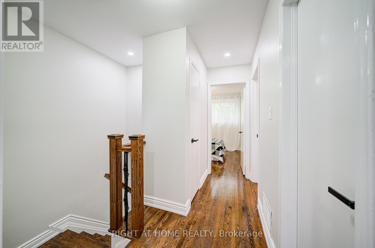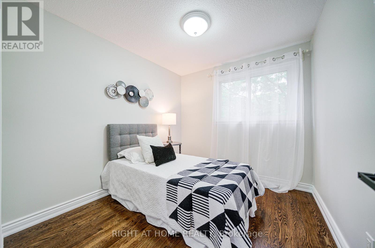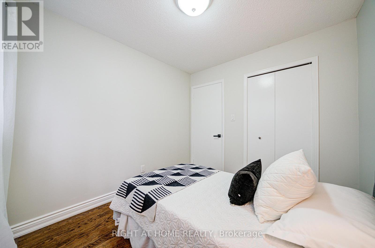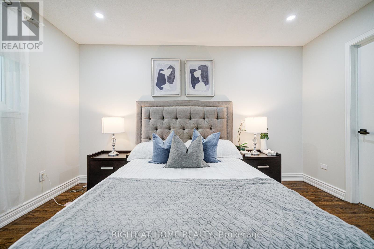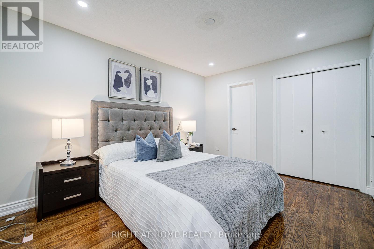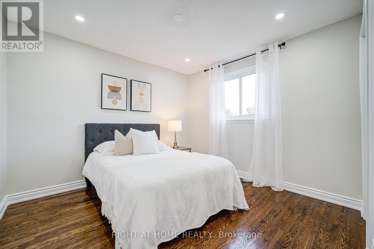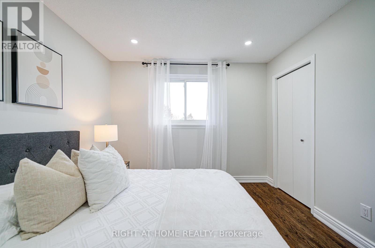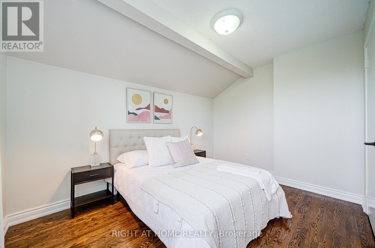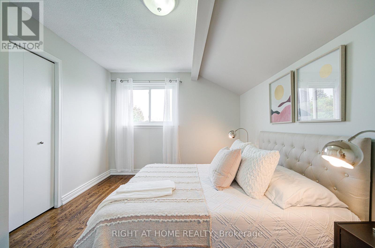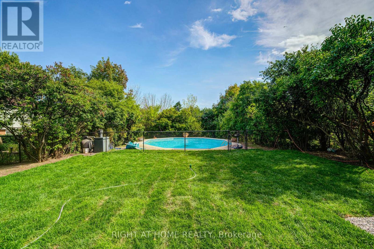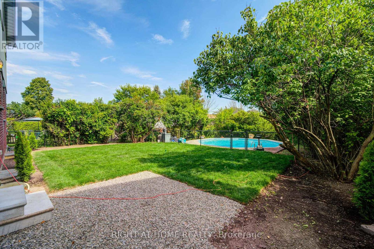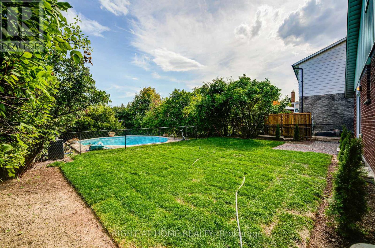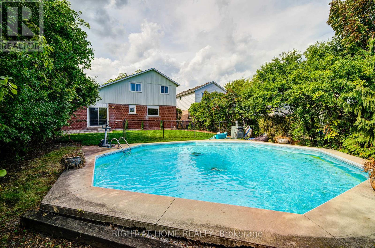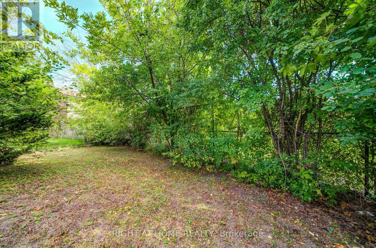4 Bedroom
2 Bathroom
1,500 - 2,000 ft2
Fireplace
Inground Pool
Central Air Conditioning
Forced Air
$1,228,000
Charming Clarkson Home on Premium Lot!Welcome to 2674 Constable Rd, set on a private 50 x 141 ft south-facing lot with great curb appeal and a spacious double garage. This home features a functional layout with 2 bathrooms, a well-maintained pool, and an unfinished basement with excellent potential for extra living space or rental income.Ideally located within steps to schools, shops, and Clarkson Community Centre. Just a 3min drive to the QEW and 5 mins to Clarkson GO with express trains to Union station. A rare chance to own a home that blends character, convenience, and future potential in one of Mississauga's most sought-after neighbourhoods. (id:47351)
Property Details
|
MLS® Number
|
W12433543 |
|
Property Type
|
Single Family |
|
Community Name
|
Clarkson |
|
Equipment Type
|
Water Heater |
|
Parking Space Total
|
6 |
|
Pool Type
|
Inground Pool |
|
Rental Equipment Type
|
Water Heater |
Building
|
Bathroom Total
|
2 |
|
Bedrooms Above Ground
|
4 |
|
Bedrooms Total
|
4 |
|
Appliances
|
Garage Door Opener Remote(s), Dishwasher, Dryer, Stove, Washer, Window Coverings, Refrigerator |
|
Basement Development
|
Unfinished |
|
Basement Type
|
N/a (unfinished) |
|
Construction Style Attachment
|
Detached |
|
Cooling Type
|
Central Air Conditioning |
|
Exterior Finish
|
Brick, Stucco |
|
Fireplace Present
|
Yes |
|
Flooring Type
|
Hardwood, Tile |
|
Foundation Type
|
Concrete |
|
Half Bath Total
|
1 |
|
Heating Fuel
|
Natural Gas |
|
Heating Type
|
Forced Air |
|
Stories Total
|
2 |
|
Size Interior
|
1,500 - 2,000 Ft2 |
|
Type
|
House |
|
Utility Water
|
Municipal Water |
Parking
Land
|
Acreage
|
No |
|
Sewer
|
Sanitary Sewer |
|
Size Depth
|
141 Ft ,9 In |
|
Size Frontage
|
50 Ft ,7 In |
|
Size Irregular
|
50.6 X 141.8 Ft |
|
Size Total Text
|
50.6 X 141.8 Ft |
Rooms
| Level |
Type |
Length |
Width |
Dimensions |
|
Second Level |
Primary Bedroom |
4.01 m |
3.18 m |
4.01 m x 3.18 m |
|
Second Level |
Bedroom 2 |
2.87 m |
2.64 m |
2.87 m x 2.64 m |
|
Second Level |
Bedroom 3 |
3.28 m |
3.15 m |
3.28 m x 3.15 m |
|
Second Level |
Bedroom 4 |
3.78 m |
3.1 m |
3.78 m x 3.1 m |
|
Basement |
Other |
9.6 m |
11.43 m |
9.6 m x 11.43 m |
|
Main Level |
Living Room |
6.63 m |
3.53 m |
6.63 m x 3.53 m |
|
Main Level |
Dining Room |
6.63 m |
3.53 m |
6.63 m x 3.53 m |
|
Main Level |
Kitchen |
4.37 m |
2.84 m |
4.37 m x 2.84 m |
|
Main Level |
Family Room |
5.49 m |
3.66 m |
5.49 m x 3.66 m |
https://www.realtor.ca/real-estate/28928215/2674-constable-road-mississauga-clarkson-clarkson
