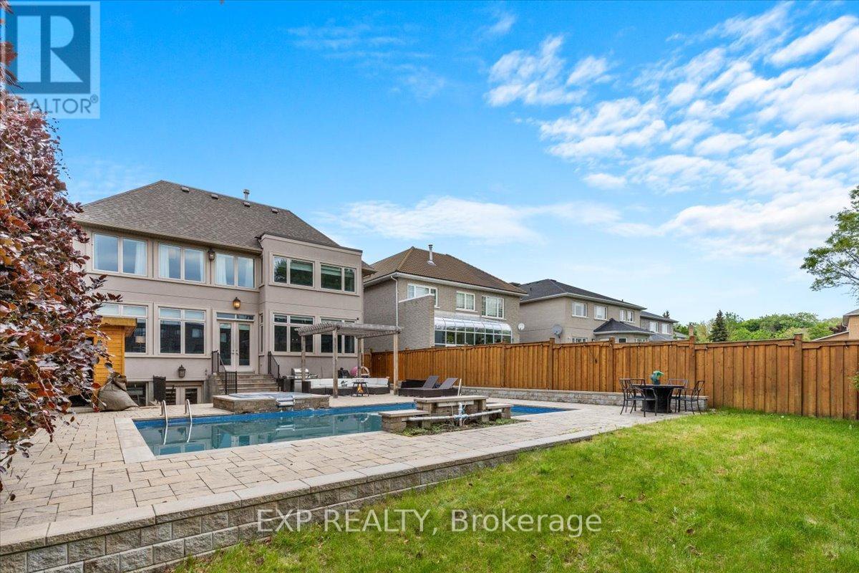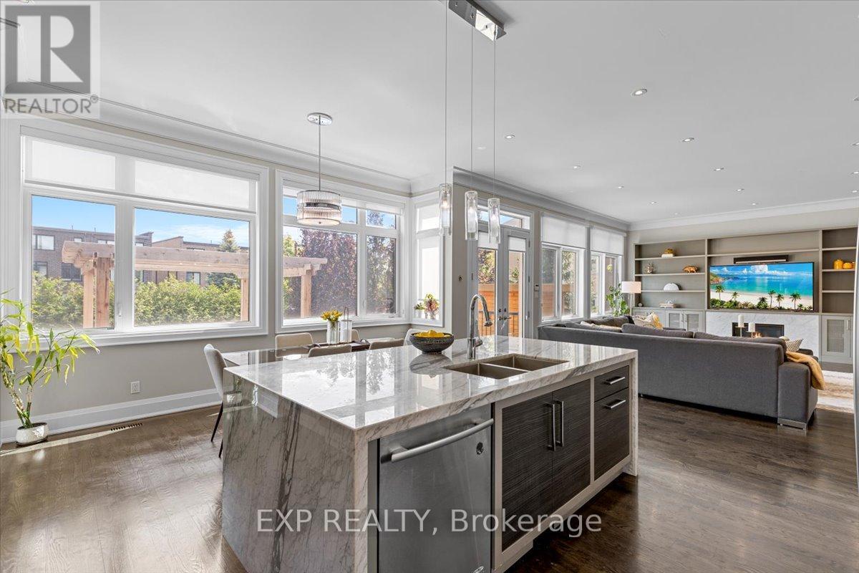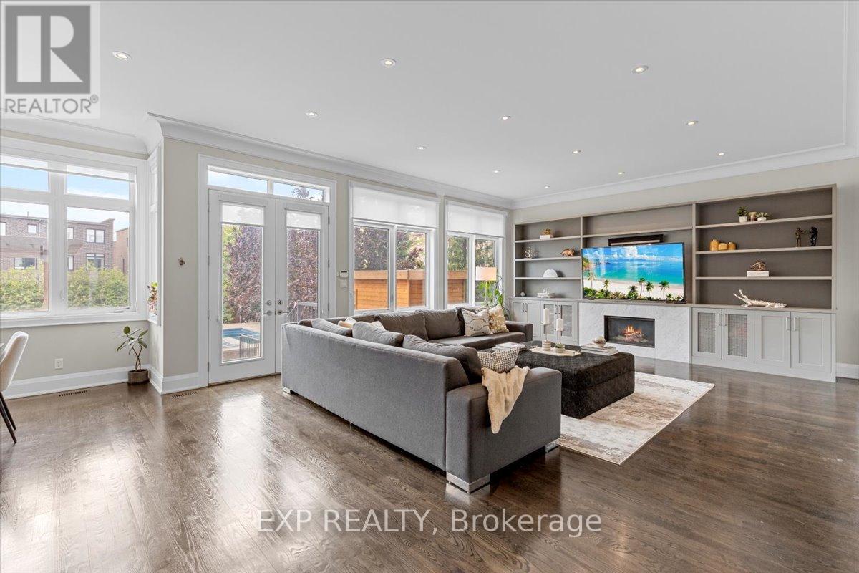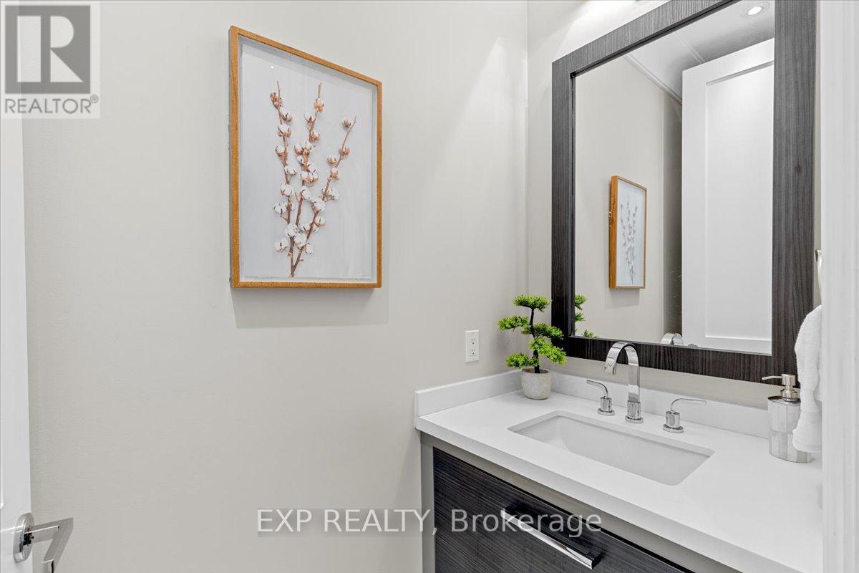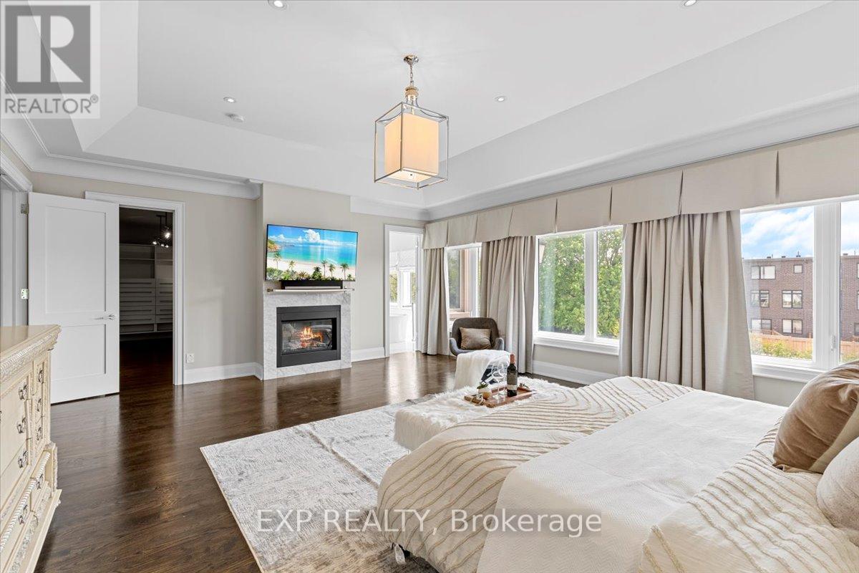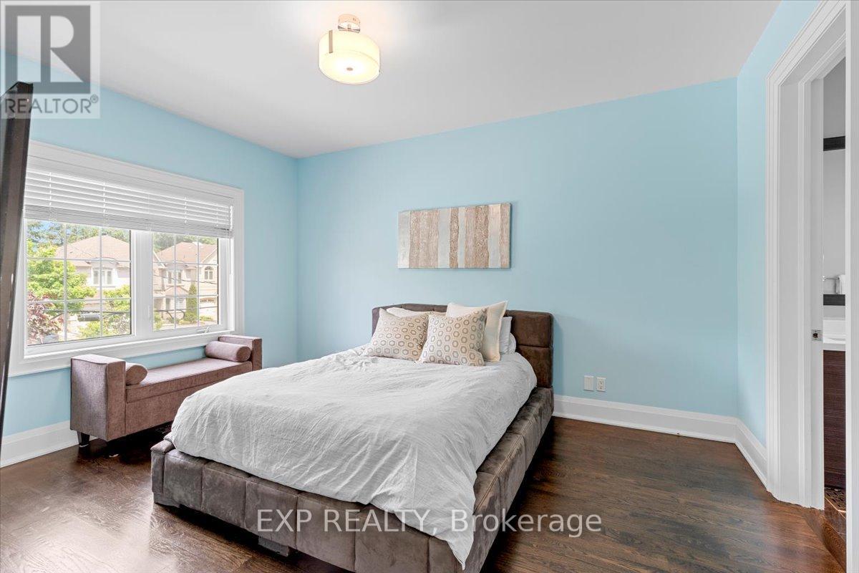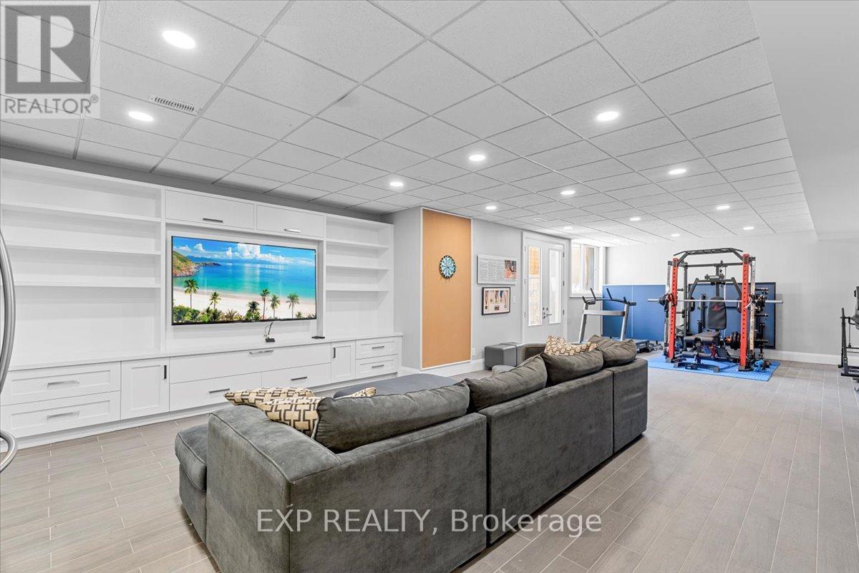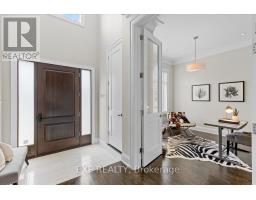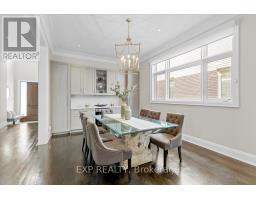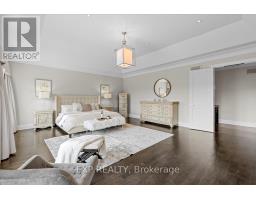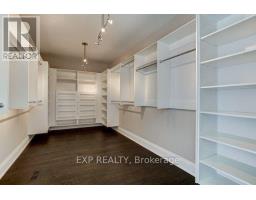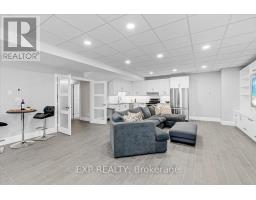5 Bedroom
5 Bathroom
Fireplace
Inground Pool
Central Air Conditioning
Forced Air
$3,025,000
Rare Find On The Most Desirable Street In Thornhill. Luxurious 4 Bed Home On A Mature, Tree Lined Street. Boasting 10Ft Vaulted Ceilings, Hardwood Floors & Pot lights Thru-Out & Premium Gourmet Kitchen W/Built In High End Appliances & Gorgeous Custom Cabinetry. Huge Primary Bedroom, Ensuite And Walk-In Closet! Walk Up Basement Apartment With Heated Floors, Perfect For Nanny Suite Or Income Potential. Can Be Easily Reverted Back Into Single Family. Tons Of Storage Space! Incredible, Show Stopping Backyard Oasis With A 32X18' Built-In Salt Water Pool, Jacuzzi, Pergola & Cabana Makes This Home An Entertainers Dream! Enjoy Thornhill Living At Its Best! Easy Access To The 407, Restaurants, Shopping, Parks & Trails. This One Has It All And More! **** EXTRAS **** Fridge, stove, built in microwave, built-in dw, washer, dryer, all elf, all window cov's, central vac, cac, newer pool heater, heated basement floors, front yard sprinkler system, garage door opener + 2 remotes, basement fridge, stove (id:47351)
Property Details
|
MLS® Number
|
N8362710 |
|
Property Type
|
Single Family |
|
Community Name
|
Beverley Glen |
|
Parking Space Total
|
8 |
|
Pool Type
|
Inground Pool |
Building
|
Bathroom Total
|
5 |
|
Bedrooms Above Ground
|
4 |
|
Bedrooms Below Ground
|
1 |
|
Bedrooms Total
|
5 |
|
Appliances
|
Central Vacuum |
|
Basement Features
|
Apartment In Basement, Separate Entrance |
|
Basement Type
|
N/a |
|
Construction Style Attachment
|
Detached |
|
Cooling Type
|
Central Air Conditioning |
|
Exterior Finish
|
Stucco, Brick |
|
Fireplace Present
|
Yes |
|
Fireplace Total
|
2 |
|
Foundation Type
|
Unknown |
|
Heating Fuel
|
Natural Gas |
|
Heating Type
|
Forced Air |
|
Stories Total
|
2 |
|
Type
|
House |
|
Utility Water
|
Municipal Water |
Parking
Land
|
Acreage
|
No |
|
Sewer
|
Sanitary Sewer |
|
Size Irregular
|
50 X 160.1 Ft |
|
Size Total Text
|
50 X 160.1 Ft |
Rooms
| Level |
Type |
Length |
Width |
Dimensions |
|
Second Level |
Primary Bedroom |
6.71 m |
5.72 m |
6.71 m x 5.72 m |
|
Second Level |
Bedroom 2 |
6.05 m |
3.8 m |
6.05 m x 3.8 m |
|
Second Level |
Bedroom 3 |
6.16 m |
3.71 m |
6.16 m x 3.71 m |
|
Second Level |
Bedroom 4 |
4.49 m |
3.53 m |
4.49 m x 3.53 m |
|
Basement |
Bedroom |
4.43 m |
3.11 m |
4.43 m x 3.11 m |
|
Basement |
Living Room |
6.81 m |
5.72 m |
6.81 m x 5.72 m |
|
Basement |
Kitchen |
6.49 m |
5.17 m |
6.49 m x 5.17 m |
|
Main Level |
Living Room |
6.81 m |
5.72 m |
6.81 m x 5.72 m |
|
Main Level |
Dining Room |
5.82 m |
3.53 m |
5.82 m x 3.53 m |
|
Main Level |
Kitchen |
5.17 m |
4.12 m |
5.17 m x 4.12 m |
|
Main Level |
Office |
3.5 m |
3.1 m |
3.5 m x 3.1 m |
https://www.realtor.ca/real-estate/26929443/267-king-high-drive-vaughan-beverley-glen
