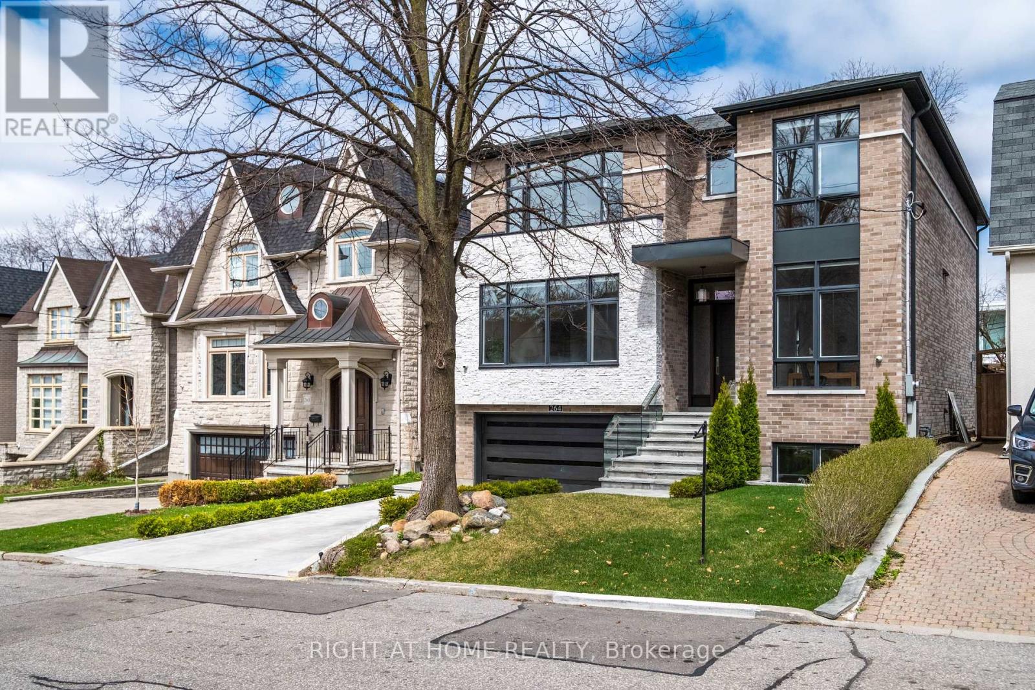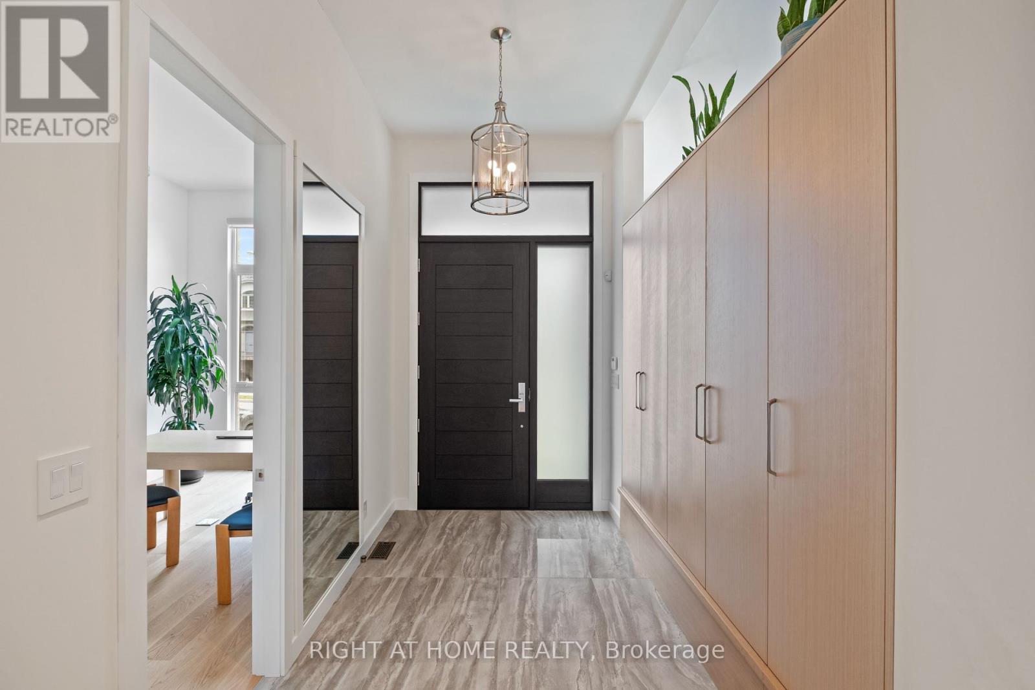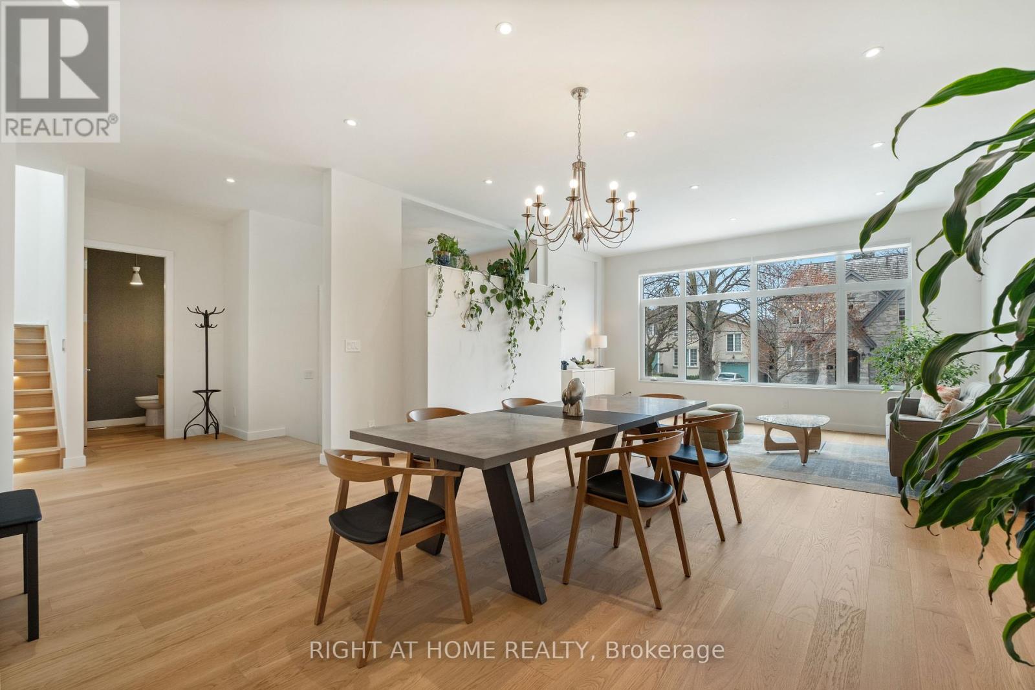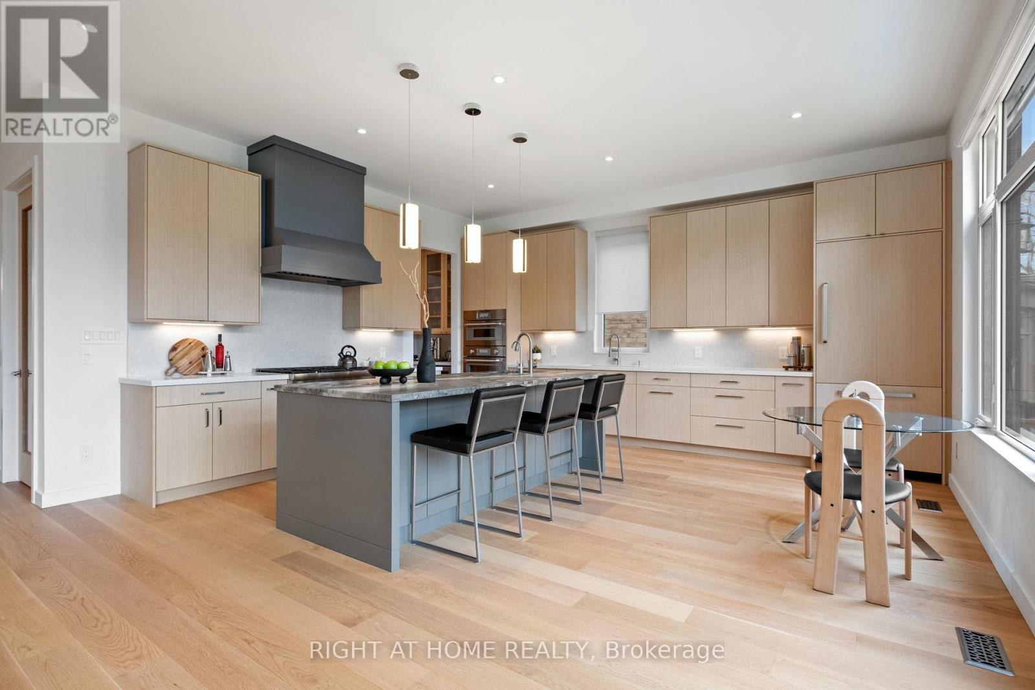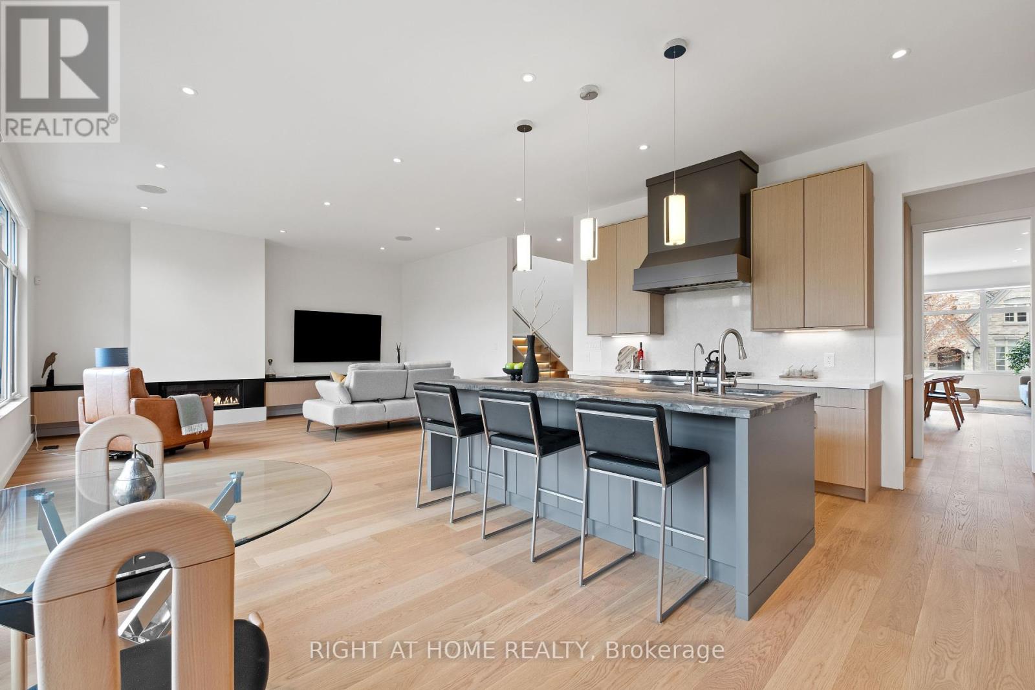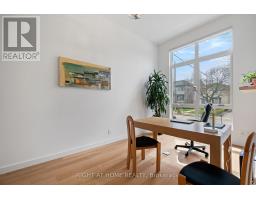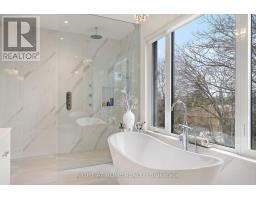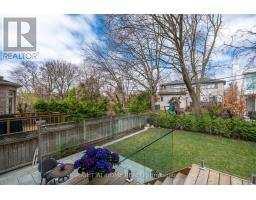5 Bedroom
7 Bathroom
3,500 - 5,000 ft2
Fireplace
Central Air Conditioning, Ventilation System
Forced Air
Landscaped
$5,190,000
Stunning modern home. Designed and finished to an extremely high standard. Modern and streamlined with a refined elegance, yet highly practical, comfortable and intimate home. Full of light, with a fluid and spacious layout that creates a warm, inviting atmosphere. Showcasing current trends and the latest technology, this home retains a timeless sophistication by incorporating with high quality exterior. (id:47351)
Property Details
|
MLS® Number
|
C12108525 |
|
Property Type
|
Single Family |
|
Community Name
|
Bedford Park-Nortown |
|
Amenities Near By
|
Public Transit, Schools |
|
Community Features
|
Community Centre |
|
Features
|
Carpet Free, Sump Pump |
|
Parking Space Total
|
6 |
Building
|
Bathroom Total
|
7 |
|
Bedrooms Above Ground
|
4 |
|
Bedrooms Below Ground
|
1 |
|
Bedrooms Total
|
5 |
|
Amenities
|
Fireplace(s) |
|
Appliances
|
Garage Door Opener Remote(s), Oven - Built-in, Water Heater, Water Treatment, Water Meter, Blinds, Dishwasher, Dryer, Freezer, Garage Door Opener, Intercom, Microwave, Oven, Range, Washer, Wine Fridge, Refrigerator |
|
Basement Development
|
Finished |
|
Basement Type
|
N/a (finished) |
|
Construction Style Attachment
|
Detached |
|
Cooling Type
|
Central Air Conditioning, Ventilation System |
|
Exterior Finish
|
Brick, Stone |
|
Fire Protection
|
Alarm System, Smoke Detectors |
|
Fireplace Present
|
Yes |
|
Fireplace Total
|
1 |
|
Flooring Type
|
Tile, Hardwood |
|
Foundation Type
|
Poured Concrete |
|
Half Bath Total
|
1 |
|
Heating Fuel
|
Natural Gas |
|
Heating Type
|
Forced Air |
|
Stories Total
|
2 |
|
Size Interior
|
3,500 - 5,000 Ft2 |
|
Type
|
House |
|
Utility Power
|
Generator |
|
Utility Water
|
Municipal Water |
Parking
Land
|
Acreage
|
No |
|
Land Amenities
|
Public Transit, Schools |
|
Landscape Features
|
Landscaped |
|
Sewer
|
Sanitary Sewer |
|
Size Depth
|
115 Ft |
|
Size Frontage
|
42 Ft |
|
Size Irregular
|
42 X 115 Ft |
|
Size Total Text
|
42 X 115 Ft |
Rooms
| Level |
Type |
Length |
Width |
Dimensions |
|
Second Level |
Bedroom 3 |
4.86 m |
3.95 m |
4.86 m x 3.95 m |
|
Second Level |
Bedroom 4 |
3.95 m |
2.72 m |
3.95 m x 2.72 m |
|
Second Level |
Primary Bedroom |
5.42 m |
4.91 m |
5.42 m x 4.91 m |
|
Second Level |
Bedroom 2 |
4.87 m |
3.48 m |
4.87 m x 3.48 m |
|
Basement |
Recreational, Games Room |
9.7 m |
5.31 m |
9.7 m x 5.31 m |
|
Basement |
Bedroom 5 |
5.07 m |
3.49 m |
5.07 m x 3.49 m |
|
Ground Level |
Foyer |
3.47 m |
2.04 m |
3.47 m x 2.04 m |
|
Ground Level |
Study |
5.17 m |
2.75 m |
5.17 m x 2.75 m |
|
Ground Level |
Living Room |
8.48 m |
4.71 m |
8.48 m x 4.71 m |
|
Ground Level |
Dining Room |
8.48 m |
4.86 m |
8.48 m x 4.86 m |
|
Ground Level |
Kitchen |
5.42 m |
4.99 m |
5.42 m x 4.99 m |
|
Ground Level |
Family Room |
5.42 m |
4.91 m |
5.42 m x 4.91 m |
|
Ground Level |
Pantry |
3.21 m |
1.4 m |
3.21 m x 1.4 m |
https://www.realtor.ca/real-estate/28225326/264-joicey-boulevard-toronto-bedford-park-nortown-bedford-park-nortown
