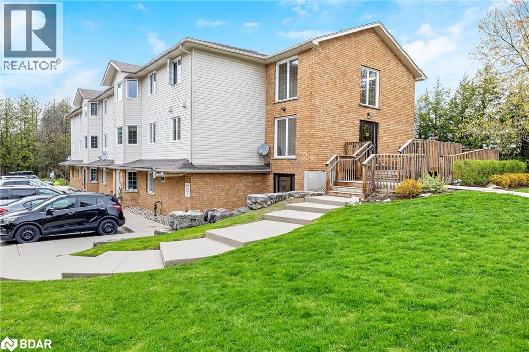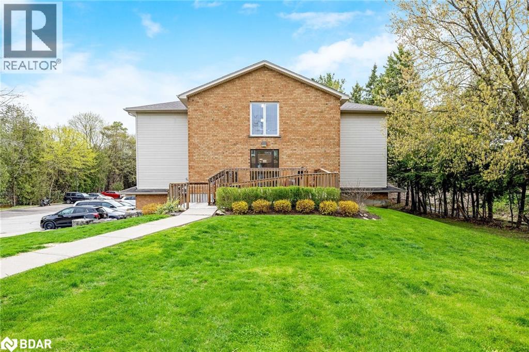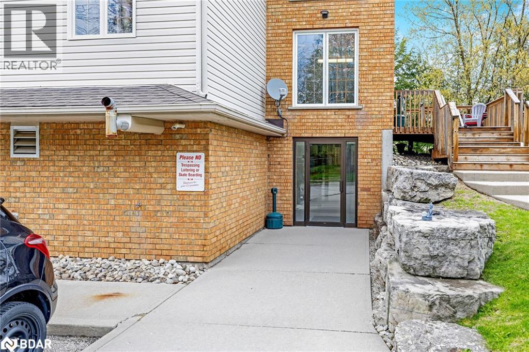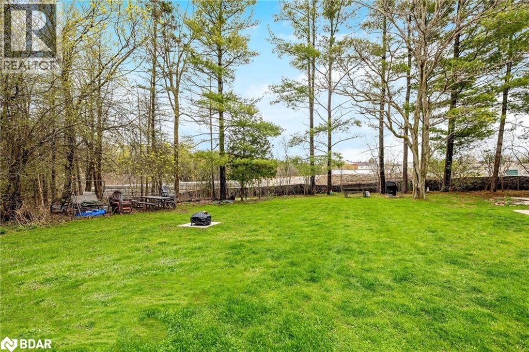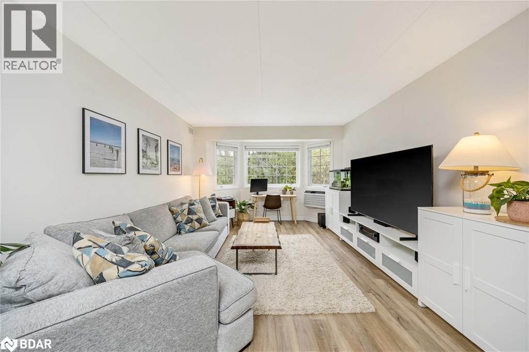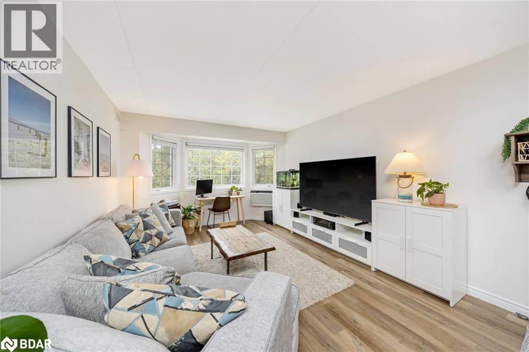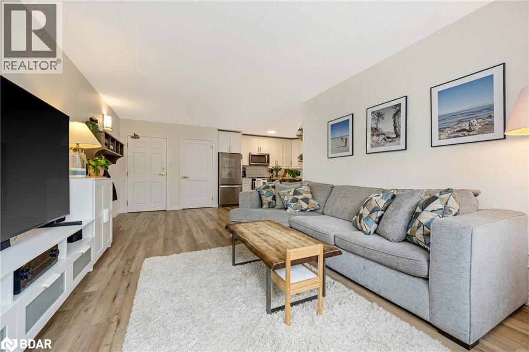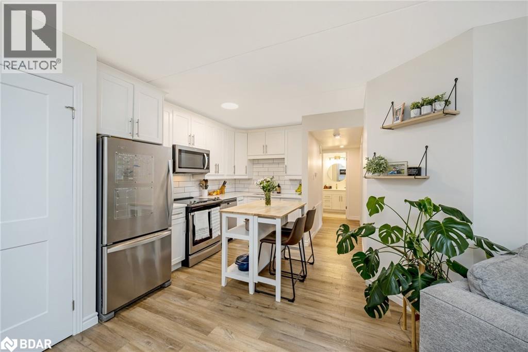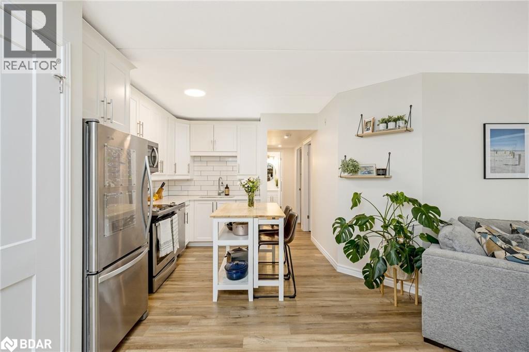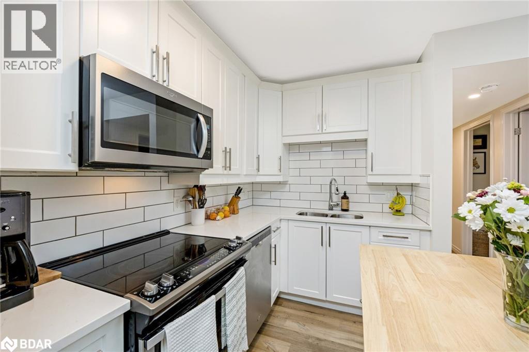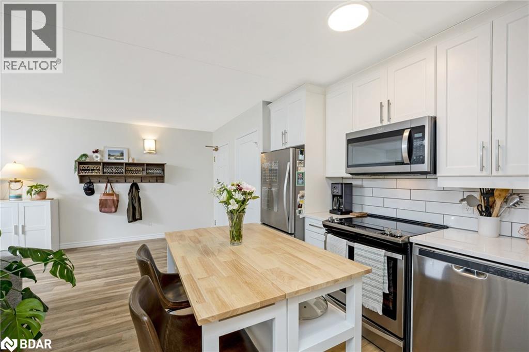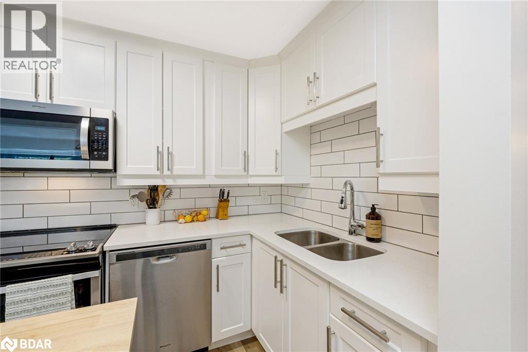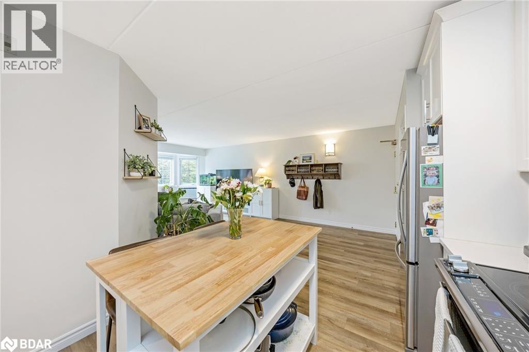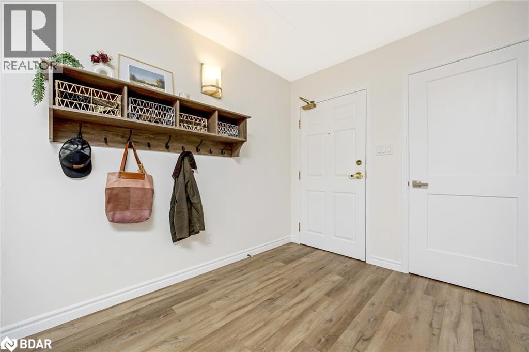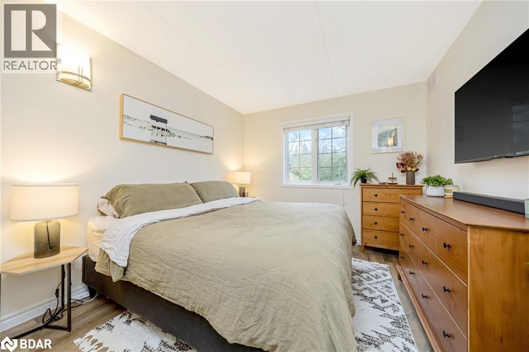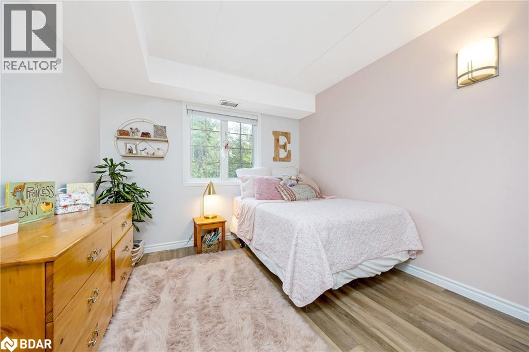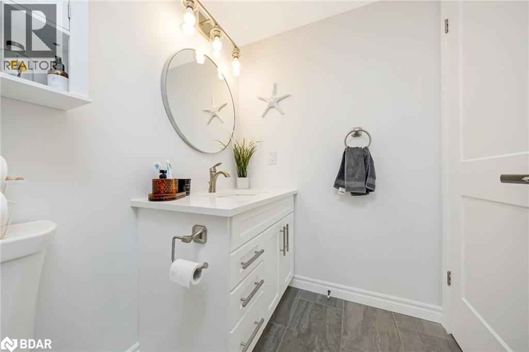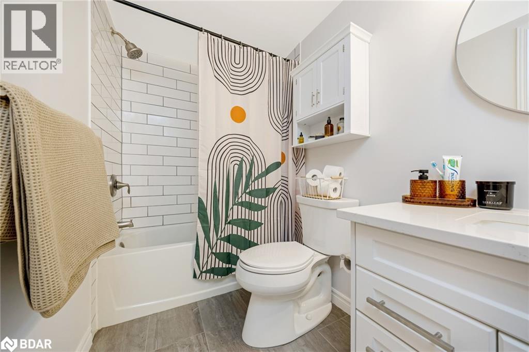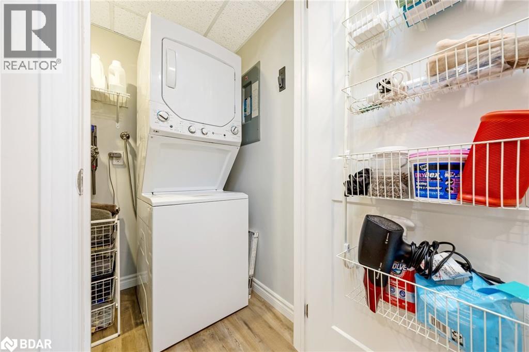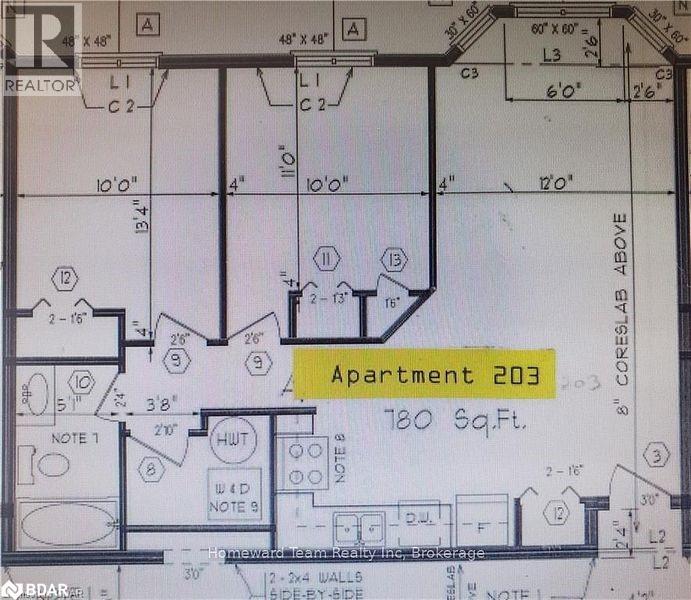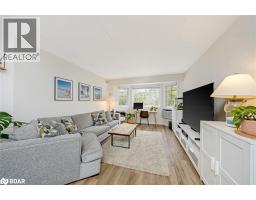264 Alma Street Unit# 203 Rockwood, Ontario N0B 2K0
$519,000Maintenance, Insurance, Landscaping, Parking
$550 Monthly
Maintenance, Insurance, Landscaping, Parking
$550 MonthlyWow what a beauty! First time buyers or sizing down this is a terrifc unit for you. Located in the heart of charming Rockwood, walking distanceto shops, schools, and parks this sweet unit could be just what you are looking for. An excellent value, this condo apartment was professionally renovated by the property developer in 2022 and features quality upgrades and updates. Lovely modern kitchen with quartz countertops andsmall breakfast style eating nook, quality laminate flooring throughout, new bath, owned gas hot water tank, brand new wall mounted Air-conditioning unit, and energy efficient electric/water furnace, all beautifully maintained in this spotless unit. Great natural lighting as this unitfaces the south and western sunsets overlooking the parking area. A most desirable location in the building and on the 'walk-in' level' from the main entrance. Spend your summer days, canoeing and trail walking in nearby Rockwood Conservation Area, shop in Guelph, or stroll along the river in this wonderful community! (id:47351)
Property Details
| MLS® Number | 40762312 |
| Property Type | Single Family |
| Amenities Near By | Playground |
| Communication Type | High Speed Internet |
| Community Features | Community Centre, School Bus |
| Equipment Type | None |
| Features | Cul-de-sac, Conservation/green Belt |
| Parking Space Total | 1 |
| Rental Equipment Type | None |
| Storage Type | Locker |
Building
| Bathroom Total | 1 |
| Bedrooms Above Ground | 2 |
| Bedrooms Total | 2 |
| Appliances | Dishwasher, Dryer, Refrigerator, Stove, Washer, Microwave Built-in, Window Coverings |
| Basement Type | None |
| Constructed Date | 1995 |
| Construction Style Attachment | Attached |
| Cooling Type | Ductless, Wall Unit |
| Exterior Finish | Brick Veneer, Vinyl Siding |
| Foundation Type | Block |
| Stories Total | 1 |
| Size Interior | 780 Ft2 |
| Type | Apartment |
| Utility Water | Municipal Water |
Parking
| Visitor Parking |
Land
| Acreage | No |
| Land Amenities | Playground |
| Sewer | Municipal Sewage System |
| Size Total Text | Unknown |
| Zoning Description | Condominium |
Rooms
| Level | Type | Length | Width | Dimensions |
|---|---|---|---|---|
| Main Level | 4pc Bathroom | 5' x 7' | ||
| Main Level | Dining Room | 8'6'' x 8'6'' | ||
| Main Level | Bedroom | 10'11'' x 10'2'' | ||
| Main Level | Primary Bedroom | 13'10'' x 10'11'' | ||
| Main Level | Living Room | 12'0'' x 13'0'' | ||
| Main Level | Kitchen | 12'0'' x 10'0'' |
Utilities
| Natural Gas | Available |
https://www.realtor.ca/real-estate/28759494/264-alma-street-unit-203-rockwood
