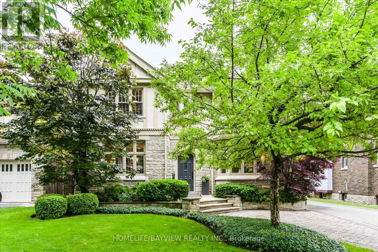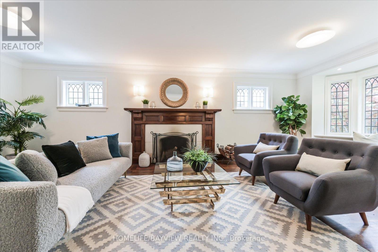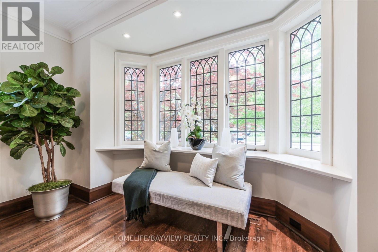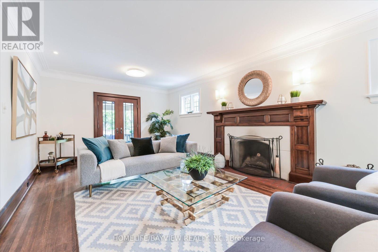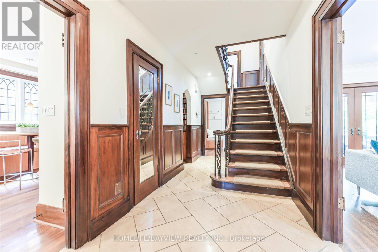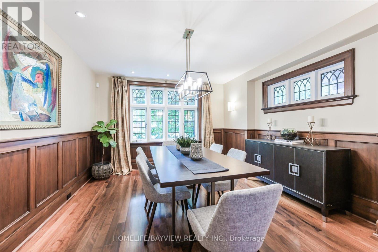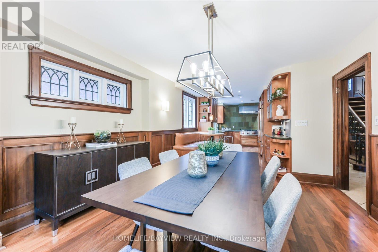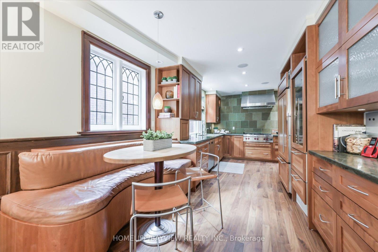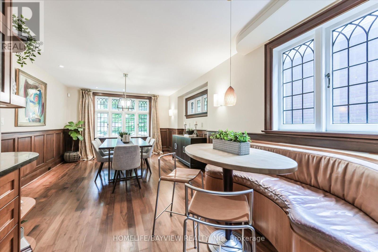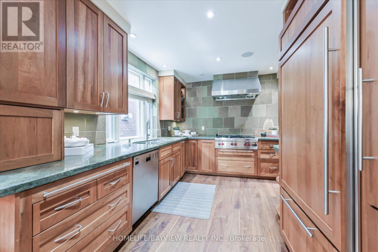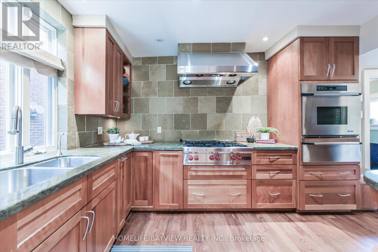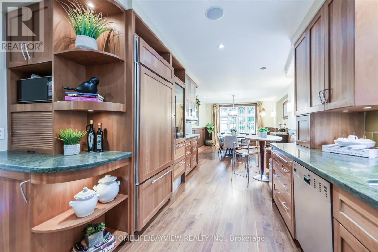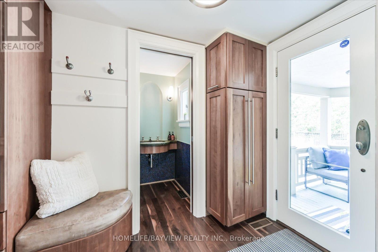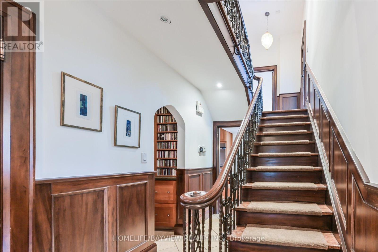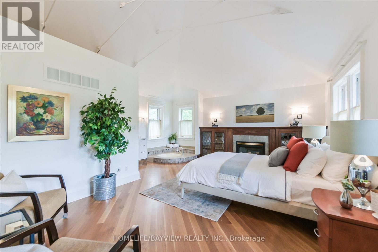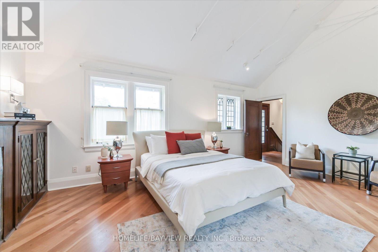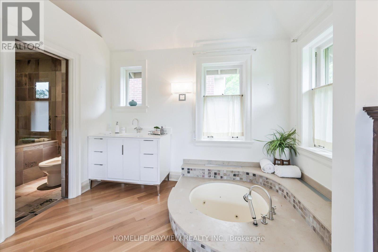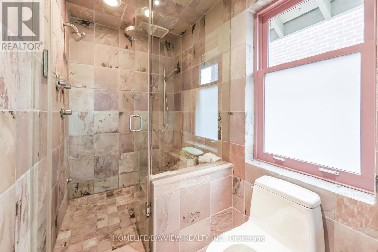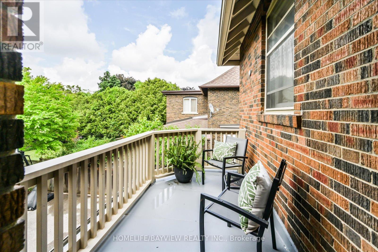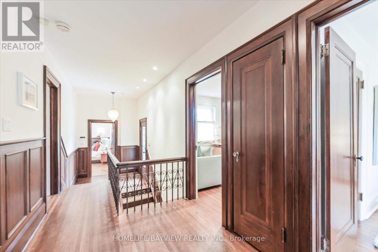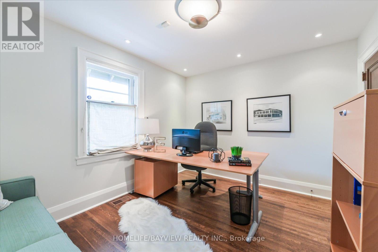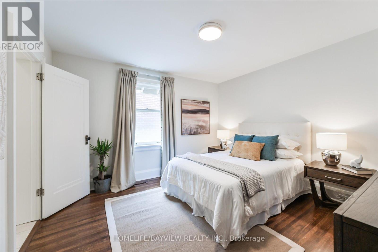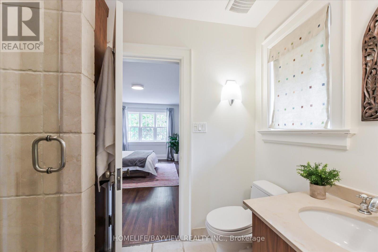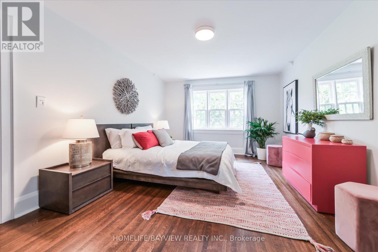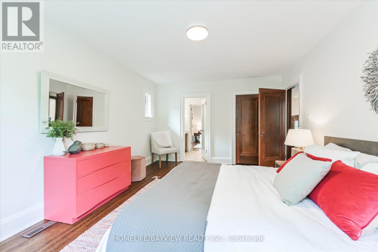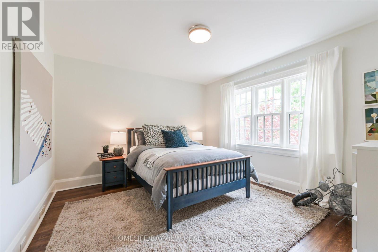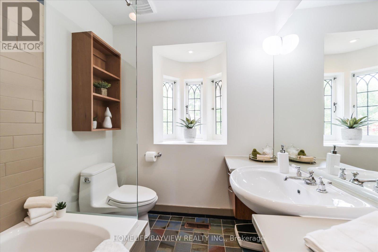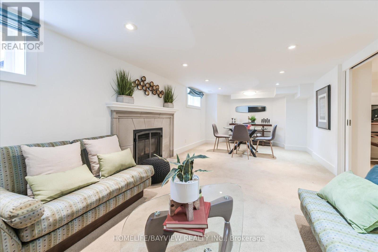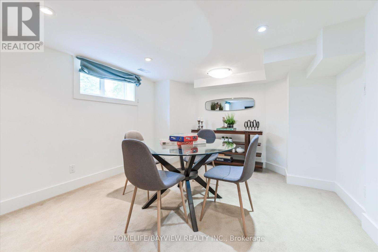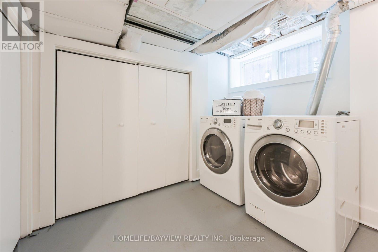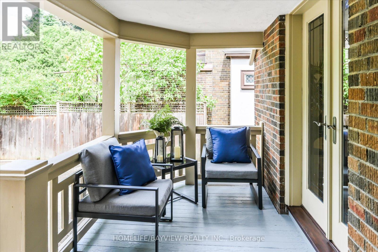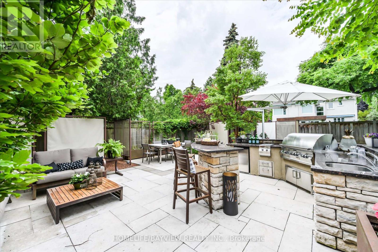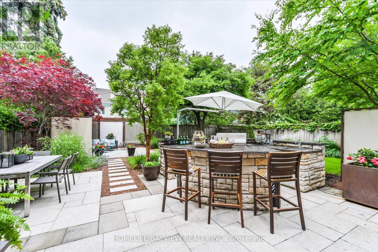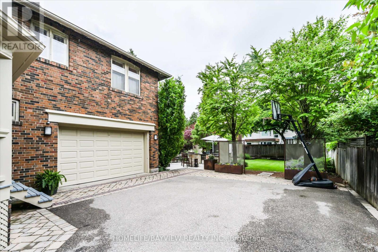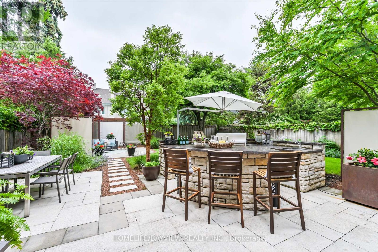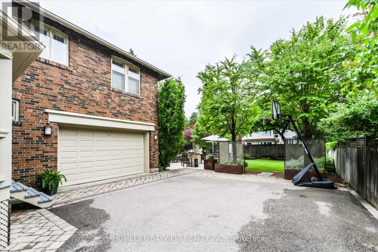5 Bedroom
5 Bathroom
Fireplace
Central Air Conditioning
Forced Air
$8,100 Monthly
Prime Location! 5 Generous Bedrooms, 5 Baths. Gourmet Kitchen W Banquette Seating & Integrated Top-Of-The-Line Appliances. Stunning Principal Br W 4 Pc Ensuite. & Athlete's Plunge Bath .Lower Media Room Ideal For Family Games Night! Custom Outdoor Kitchen, Wired For Sound - A True Oasis In The City! **** EXTRAS **** B/I Irrigation System Front & Back Yards! Walking Distance To Havergal College, Lawrence Park Collegiate, Close To North Toronto Tennis Club, Yonge St, And Ttc. (id:47351)
Property Details
|
MLS® Number
|
C8156400 |
|
Property Type
|
Single Family |
|
Community Name
|
Lawrence Park South |
|
Amenities Near By
|
Park, Public Transit, Schools |
|
Parking Space Total
|
7 |
Building
|
Bathroom Total
|
5 |
|
Bedrooms Above Ground
|
5 |
|
Bedrooms Total
|
5 |
|
Basement Development
|
Finished |
|
Basement Type
|
N/a (finished) |
|
Construction Style Attachment
|
Detached |
|
Cooling Type
|
Central Air Conditioning |
|
Exterior Finish
|
Brick, Stone |
|
Fireplace Present
|
Yes |
|
Heating Fuel
|
Natural Gas |
|
Heating Type
|
Forced Air |
|
Stories Total
|
2 |
|
Type
|
House |
Parking
Land
|
Acreage
|
No |
|
Land Amenities
|
Park, Public Transit, Schools |
|
Size Irregular
|
50 X 135 Ft |
|
Size Total Text
|
50 X 135 Ft |
Rooms
| Level |
Type |
Length |
Width |
Dimensions |
|
Second Level |
Bedroom 2 |
3.71 m |
3.63 m |
3.71 m x 3.63 m |
|
Second Level |
Bedroom 3 |
5.05 m |
3.61 m |
5.05 m x 3.61 m |
|
Second Level |
Bedroom 4 |
3.81 m |
3.45 m |
3.81 m x 3.45 m |
|
Second Level |
Bedroom 5 |
3.81 m |
3.1 m |
3.81 m x 3.1 m |
|
Lower Level |
Media |
7.77 m |
3.45 m |
7.77 m x 3.45 m |
|
Lower Level |
Exercise Room |
3.94 m |
3.45 m |
3.94 m x 3.45 m |
|
Main Level |
Living Room |
7.29 m |
3.84 m |
7.29 m x 3.84 m |
|
Main Level |
Kitchen |
5.82 m |
3.61 m |
5.82 m x 3.61 m |
|
Main Level |
Dining Room |
4.47 m |
3.84 m |
4.47 m x 3.84 m |
|
Main Level |
Primary Bedroom |
5.82 m |
5.46 m |
5.82 m x 5.46 m |
https://www.realtor.ca/real-estate/26643105/262-lytton-blvd-toronto-lawrence-park-south
