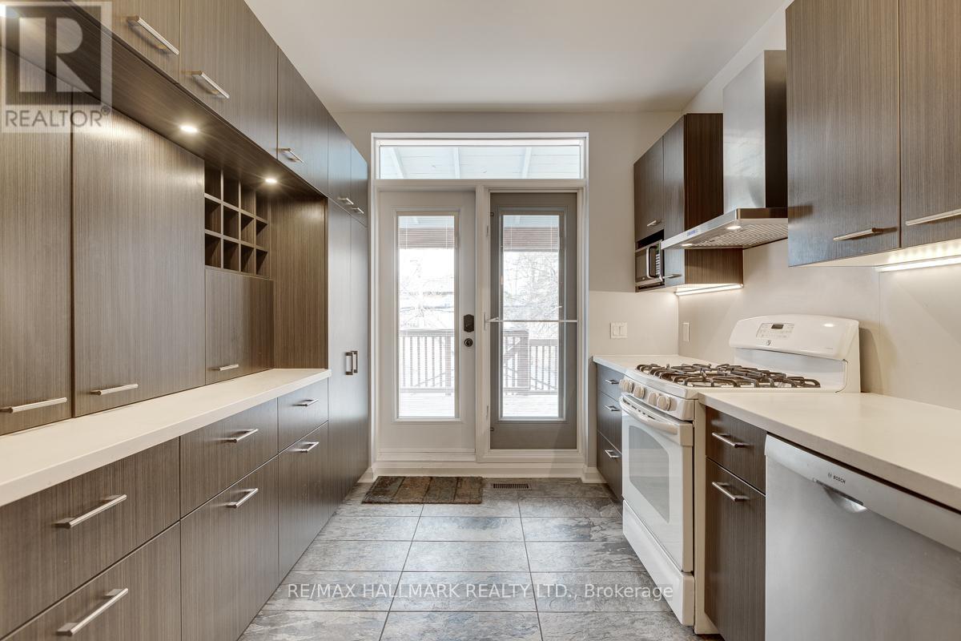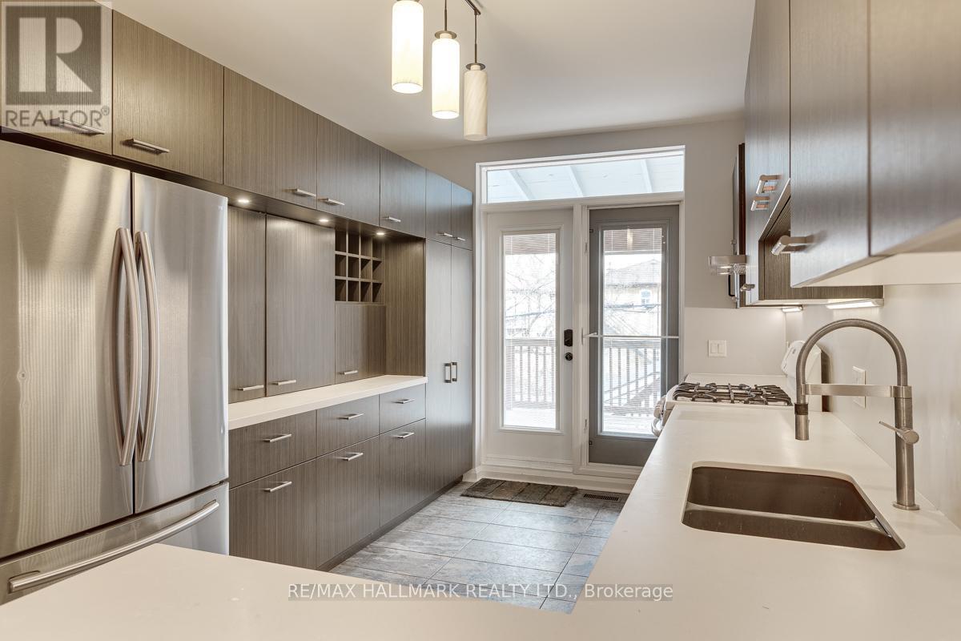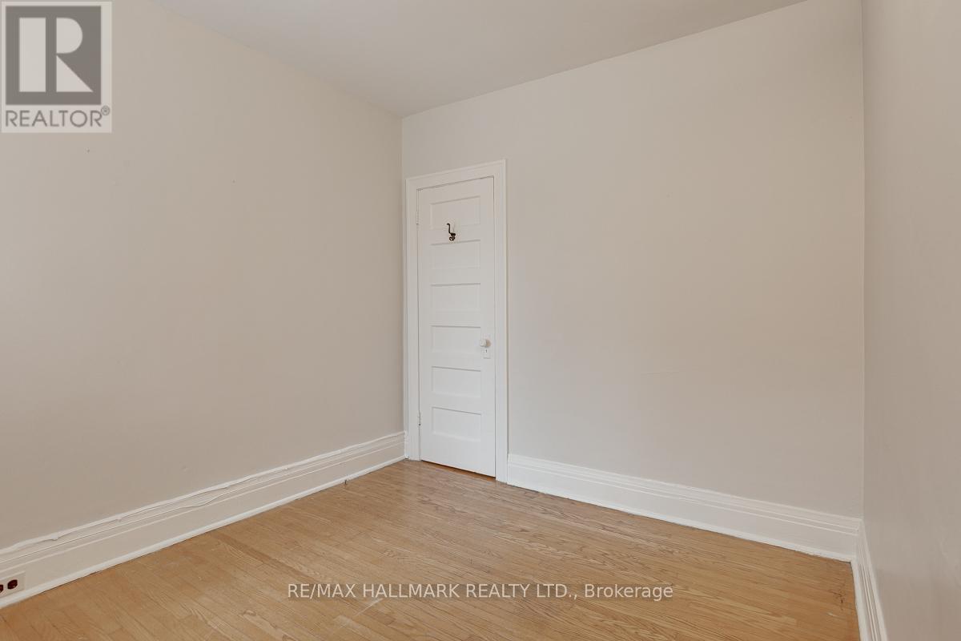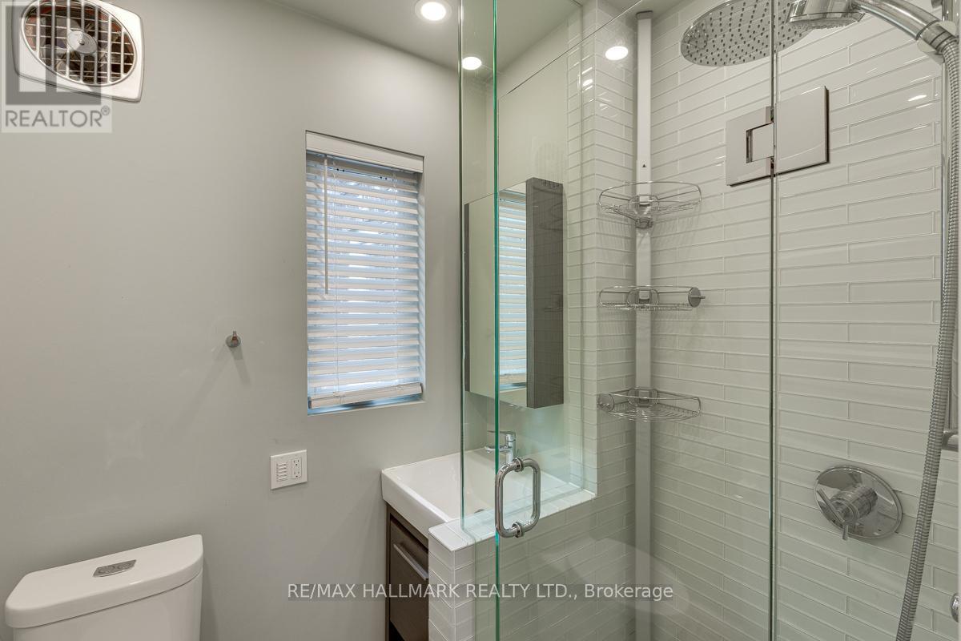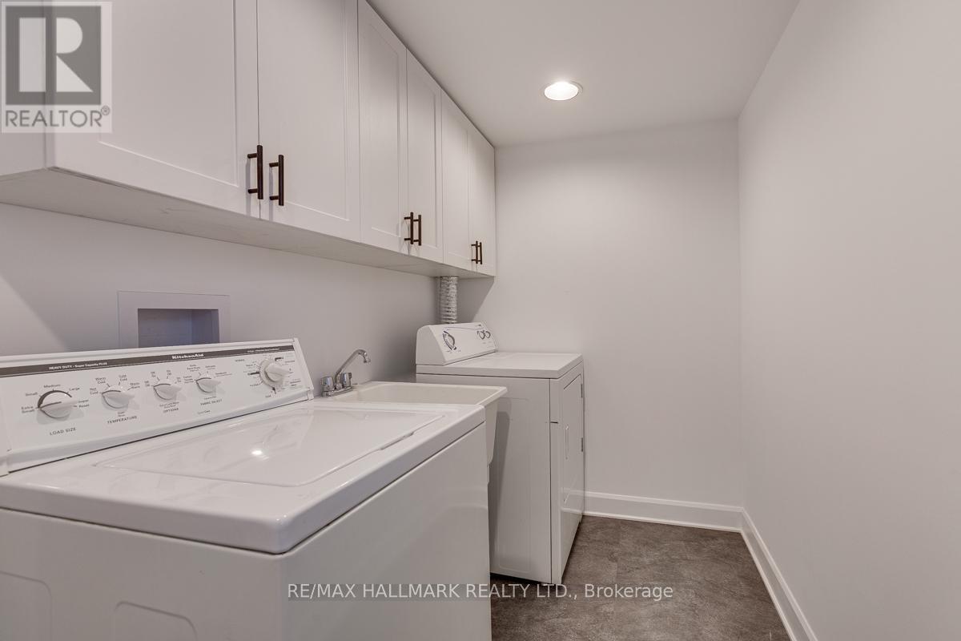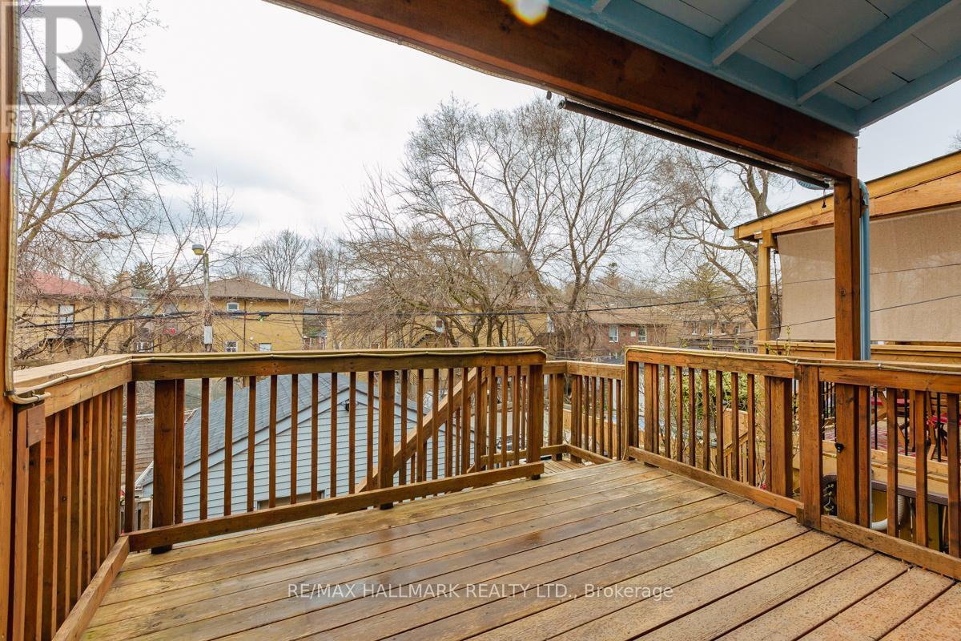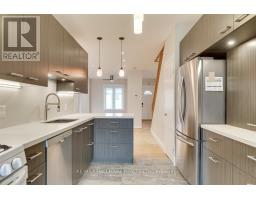3 Bedroom
1 Bathroom
Central Air Conditioning
Forced Air
$3,600 Monthly
This Fantastic Home Is Located On One Of Leslieville's Most Desired Street's, A Buzzing & Vibrant Community (Think Street Parties & Neighbourhood Bbq's) That Just Happens To Be Nestled Between 2 Great Parks & All The Amenities. The Charm & Warmth Of This Light-Filled, Cozy Home Is Undeniable: Entertain Your Loved Ones From Your Open-Concept Main Floor While You Whip Up Delicious Feasts From The Comfort Of Your Upgraded Chef's Kitchen Featuring Gas Cooking, A B/In Pantry & High-End Appliances. Watch The Sun Set From The Comfort Of Your Walk-Out Deck Overlooking The Backyard & Delight In Knowing That Garage Parking Means Snow-Free Parking & an abundance of Storage. Spacious, Bright Bedrooms Provide The Perfect Space For Your Family To Grow In To. You're Steps From Gerrard Which Means Access To Some Of The City's most eclectic dining, Shopping & Entertainment. Aaa Schools, 24-Hr Ttc Access & Loads Of Options For Quick Recovery In Case You Forget Your Wife's Anniversary. Face It Friends, This Is The One. **** EXTRAS **** Stainless Steel Fridge, Dishwasher, 5-Burner Gas Stove, Microwave, Built-In Appliances Garage & Spacious Kitchen Pantry. Free Garage Parking & Laundry On Site. Live The Highfield Life! (id:47351)
Property Details
|
MLS® Number
|
E8261000 |
|
Property Type
|
Single Family |
|
Community Name
|
Greenwood-Coxwell |
|
Features
|
Lane |
|
Parking Space Total
|
1 |
Building
|
Bathroom Total
|
1 |
|
Bedrooms Above Ground
|
3 |
|
Bedrooms Total
|
3 |
|
Basement Development
|
Finished |
|
Basement Features
|
Separate Entrance |
|
Basement Type
|
N/a (finished) |
|
Construction Style Attachment
|
Semi-detached |
|
Cooling Type
|
Central Air Conditioning |
|
Exterior Finish
|
Brick |
|
Heating Fuel
|
Natural Gas |
|
Heating Type
|
Forced Air |
|
Stories Total
|
2 |
|
Type
|
House |
Parking
Land
|
Acreage
|
No |
|
Size Irregular
|
17.33 X 96.5 Ft |
|
Size Total Text
|
17.33 X 96.5 Ft |
Rooms
| Level |
Type |
Length |
Width |
Dimensions |
|
Second Level |
Primary Bedroom |
4.34 m |
3.45 m |
4.34 m x 3.45 m |
|
Second Level |
Bedroom 2 |
3.23 m |
2.72 m |
3.23 m x 2.72 m |
|
Second Level |
Bedroom 3 |
3.15 m |
2.59 m |
3.15 m x 2.59 m |
|
Main Level |
Living Room |
4.34 m |
3.15 m |
4.34 m x 3.15 m |
|
Main Level |
Dining Room |
3.99 m |
3.48 m |
3.99 m x 3.48 m |
|
Main Level |
Kitchen |
4.22 m |
3.15 m |
4.22 m x 3.15 m |
https://www.realtor.ca/real-estate/26787242/262-highfield-rd-toronto-greenwood-coxwell
