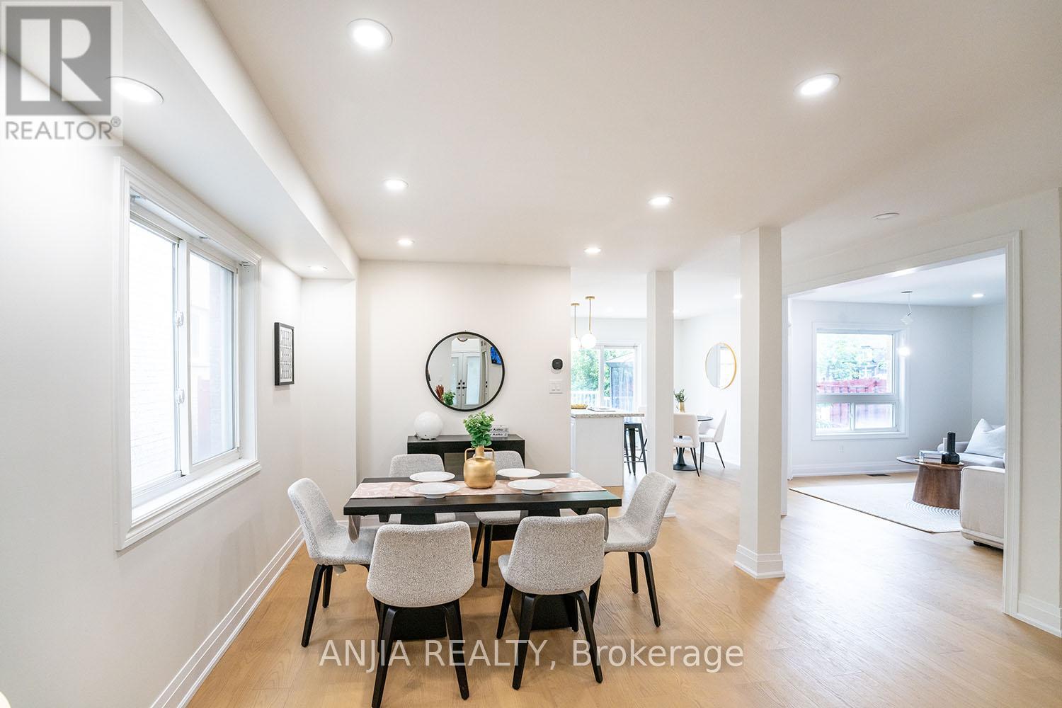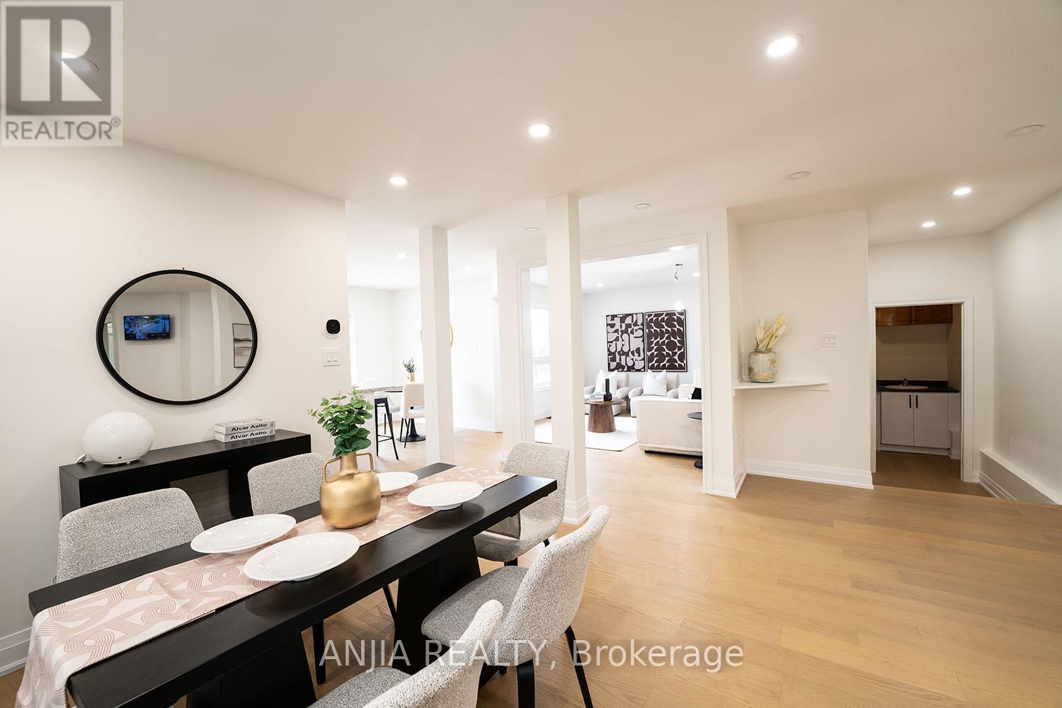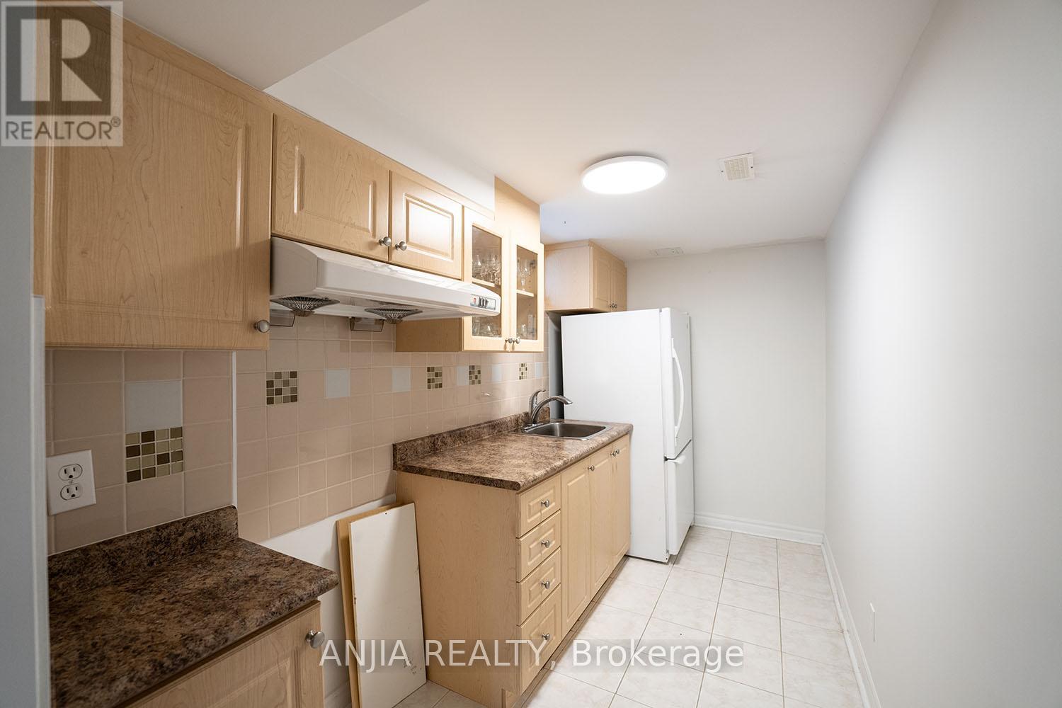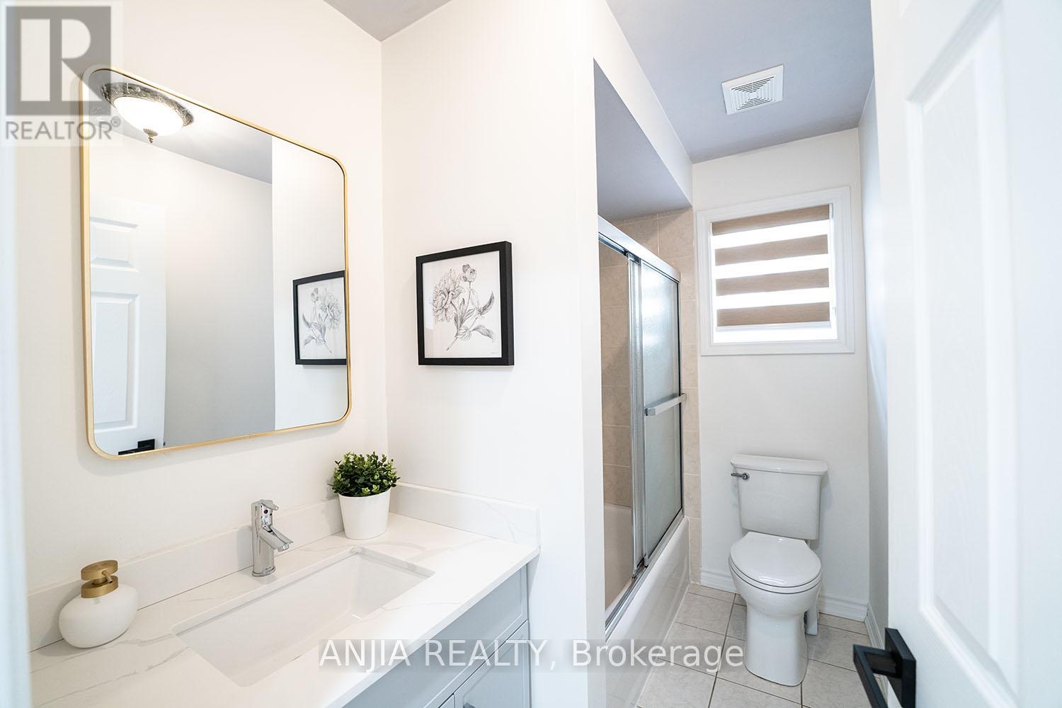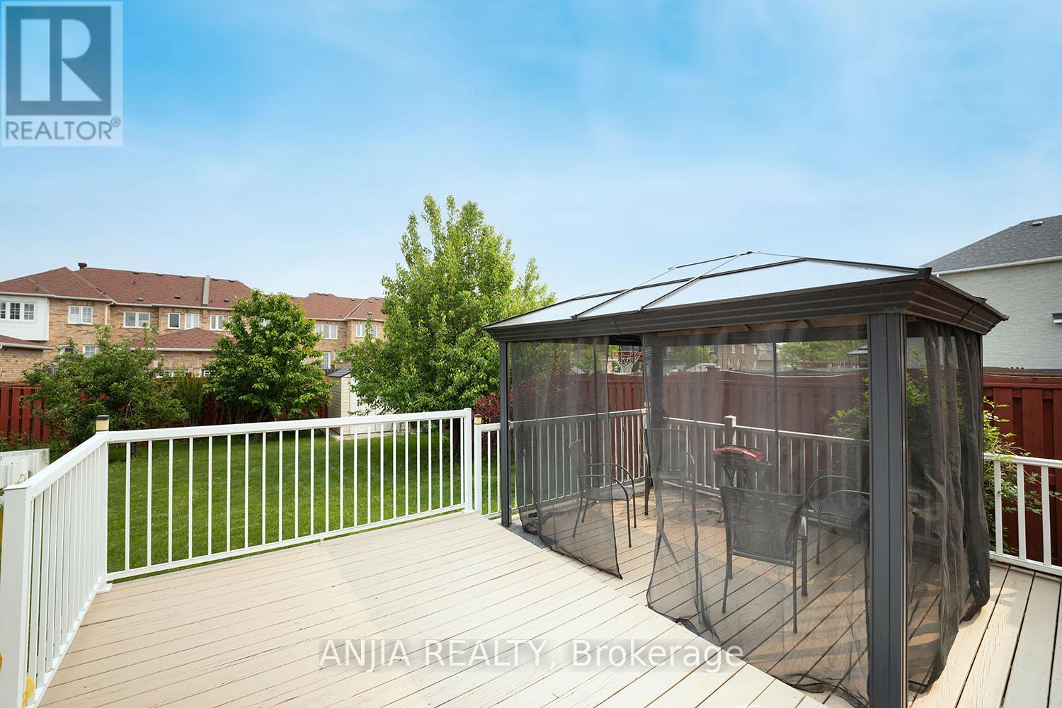262 Helen Avenue Markham, Ontario L3R 1K1
$1,499,000
Beautifully Upgraded Double Garage Detached Home Nestled In The Prestigious South Unionville Community! Freshly Painted With New Hardwood Flooring, Smooth Ceilings, And Pot Lights On The Main Floor. Second Floor Features Gleaming Hardwood Floors, Pot Lights, And Upgraded Light Fixtures Throughout. Enjoy A Modern Kitchen With A Central Island, Quartz Countertops, And Stylish Backsplash. All Bathrooms Upgraded With Quartz Countertops. Spacious Driveway Parks 6 Cars Plus 2-Car Garage. Walk Out To A Large Deck In The BackyardPerfect For Outdoor Gatherings. Fully Finished Basement Apartment With Separate Kitchen, 3-Pc Bathroom, Bedroom, Living Room, Cold Room, Pot Lights, And Smooth CeilingsIdeal For In-Laws Or Rental Income. Very Close To YMCA And Bill Crothers Secondary School. Located In Top School Zones (Unionville Meadows P.S. & Markville S.S.), Steps To T&T Supermarket, Restaurants, Cineplex, Unionville GO Station, York U Campus, Pan Am Centre, Markville Mall, Main Street Unionville, And More! A Rare Find Offering Unbeatable Convenience And Endless Comfort! (id:47351)
Open House
This property has open houses!
2:00 pm
Ends at:4:30 pm
2:00 pm
Ends at:4:30 pm
Property Details
| MLS® Number | N12195989 |
| Property Type | Single Family |
| Community Name | Village Green-South Unionville |
| Features | Carpet Free |
| Parking Space Total | 8 |
Building
| Bathroom Total | 4 |
| Bedrooms Above Ground | 4 |
| Bedrooms Below Ground | 1 |
| Bedrooms Total | 5 |
| Appliances | Dishwasher, Dryer, Stove, Washer, Refrigerator |
| Basement Development | Finished |
| Basement Type | N/a (finished) |
| Construction Style Attachment | Detached |
| Cooling Type | Central Air Conditioning |
| Exterior Finish | Brick |
| Fireplace Present | Yes |
| Flooring Type | Vinyl, Tile, Hardwood |
| Foundation Type | Unknown |
| Half Bath Total | 1 |
| Heating Fuel | Natural Gas |
| Heating Type | Forced Air |
| Stories Total | 2 |
| Size Interior | 2,000 - 2,500 Ft2 |
| Type | House |
| Utility Water | Municipal Water |
Parking
| Garage |
Land
| Acreage | No |
| Sewer | Sanitary Sewer |
| Size Depth | 147 Ft ,7 In |
| Size Frontage | 38 Ft ,4 In |
| Size Irregular | 38.4 X 147.6 Ft |
| Size Total Text | 38.4 X 147.6 Ft |
Rooms
| Level | Type | Length | Width | Dimensions |
|---|---|---|---|---|
| Second Level | Primary Bedroom | 5.14 m | 3.35 m | 5.14 m x 3.35 m |
| Second Level | Bedroom 2 | 3.16 m | 3.05 m | 3.16 m x 3.05 m |
| Second Level | Bedroom 3 | 4.57 m | 3.05 m | 4.57 m x 3.05 m |
| Second Level | Bedroom 4 | 3.82 m | 3.02 m | 3.82 m x 3.02 m |
| Basement | Bedroom 5 | 3.02 m | 2.8 m | 3.02 m x 2.8 m |
| Basement | Kitchen | 2.8 m | 1.74 m | 2.8 m x 1.74 m |
| Basement | Recreational, Games Room | 4.57 m | 3.82 m | 4.57 m x 3.82 m |
| Basement | Cold Room | 2.62 m | 1.74 m | 2.62 m x 1.74 m |
| Main Level | Living Room | 3.35 m | 6.7 m | 3.35 m x 6.7 m |
| Main Level | Dining Room | 3.35 m | 6.7 m | 3.35 m x 6.7 m |
| Main Level | Family Room | 4.57 m | 3.47 m | 4.57 m x 3.47 m |
| Main Level | Eating Area | 3.05 m | 3.59 m | 3.05 m x 3.59 m |
| Main Level | Kitchen | 2.8 m | 3.59 m | 2.8 m x 3.59 m |





