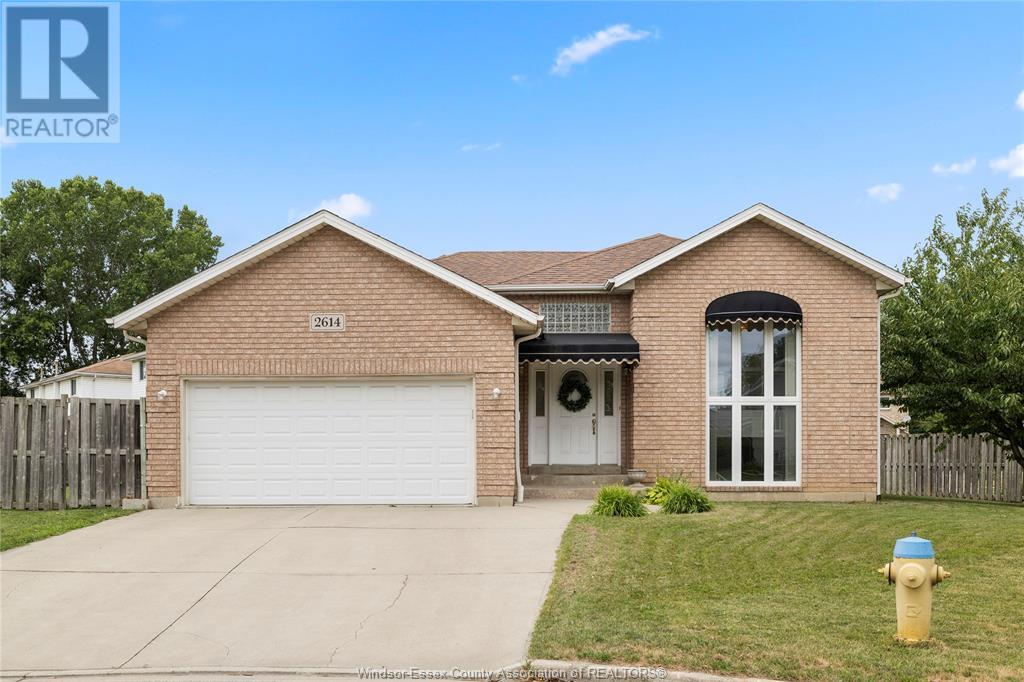4 Bedroom
2 Bathroom
Raised Ranch
Fireplace
Central Air Conditioning
Forced Air, Furnace
Landscaped
$549,900
CHARMING 3+1 BED, 2 FULL BATH RAISED RANCH IN PRIME REMINGTON PARK LOCATION! THIS FAMILY FRIENDLY HOME IS SITUATED ON A LARGE PIE LOT CONVENIENTLY LOCATED WALKING DISTANCE TO OPTIMIST PARK, REMINGTON PARK & POOL/SPLASH PAD, OLPH SCHOOL & THE LOCAL LIBRARY. THE OPEN CONCEPT MAIN FLOOR LIVING AREA OFFERS AMPLE SPACE FOR ENTERTAINING & ROOM FOR A SECONDARY DINING AREA. SPACIOUS EAT-IN KITCHEN WITH WALK OUT DECK TO REAR YARD. THE LOWER LEVEL FEATURES AN IDEAL MOTHER-IN LAW SUITE WITH A PARTIAL 2ND KITCHEN, DINING & LIVING ROOM, BED & FULL BATH ALONG WITH A GRADE ENTRANCE FOR ADDED CONVENIENCE. MAJOR UPDATES INCLUDE: FRESHLY PAINTED MAIN LIVING AREA (2025), FURNACE & A/C (2021), ROOF & WINDOWS (~2014). THIS TURN KEY PROPERTY IS 5 POINT PRE-INSPECTED (SEE DOCUMENTS TAB) WITH IMMEDIATE POSSESSION AVAILABLE! (id:47351)
Property Details
|
MLS® Number
|
25018281 |
|
Property Type
|
Single Family |
|
Features
|
Double Width Or More Driveway, Concrete Driveway, Finished Driveway, Front Driveway |
Building
|
Bathroom Total
|
2 |
|
Bedrooms Above Ground
|
3 |
|
Bedrooms Below Ground
|
1 |
|
Bedrooms Total
|
4 |
|
Appliances
|
Dishwasher, Dryer, Refrigerator, Washer, Two Stoves |
|
Architectural Style
|
Raised Ranch |
|
Constructed Date
|
1998 |
|
Construction Style Attachment
|
Detached |
|
Cooling Type
|
Central Air Conditioning |
|
Exterior Finish
|
Aluminum/vinyl, Brick |
|
Fireplace Fuel
|
Gas |
|
Fireplace Present
|
Yes |
|
Fireplace Type
|
Direct Vent |
|
Flooring Type
|
Carpeted, Ceramic/porcelain, Laminate |
|
Foundation Type
|
Block |
|
Heating Fuel
|
Natural Gas |
|
Heating Type
|
Forced Air, Furnace |
|
Type
|
House |
Parking
|
Attached Garage
|
|
|
Garage
|
|
|
Inside Entry
|
|
Land
|
Acreage
|
No |
|
Fence Type
|
Fence |
|
Landscape Features
|
Landscaped |
|
Size Irregular
|
8.06 X Irreg Ft / 0.202 Ac |
|
Size Total Text
|
8.06 X Irreg Ft / 0.202 Ac |
|
Zoning Description
|
Rd1.1 |
Rooms
| Level |
Type |
Length |
Width |
Dimensions |
|
Lower Level |
3pc Bathroom |
|
|
Measurements not available |
|
Lower Level |
Storage |
|
|
Measurements not available |
|
Lower Level |
Laundry Room |
|
|
Measurements not available |
|
Lower Level |
Bedroom |
|
|
Measurements not available |
|
Lower Level |
Kitchen |
|
|
Measurements not available |
|
Lower Level |
Recreation Room |
|
|
Measurements not available |
|
Main Level |
4pc Bathroom |
|
|
Measurements not available |
|
Main Level |
Bedroom |
|
|
Measurements not available |
|
Main Level |
Bedroom |
|
|
Measurements not available |
|
Main Level |
Primary Bedroom |
|
|
Measurements not available |
|
Main Level |
Kitchen |
|
|
Measurements not available |
|
Main Level |
Eating Area |
|
|
Measurements not available |
|
Main Level |
Living Room |
|
|
Measurements not available |
|
Main Level |
Foyer |
|
|
Measurements not available |
https://www.realtor.ca/real-estate/28624132/2614-langlois-avenue-windsor




















































