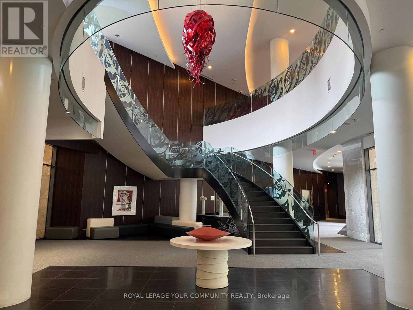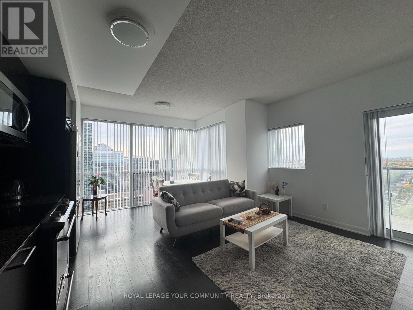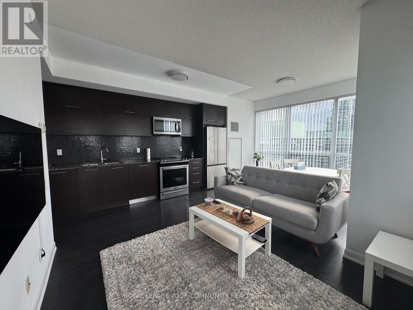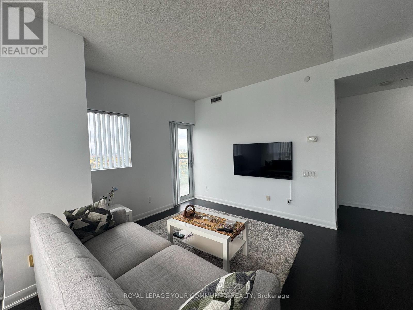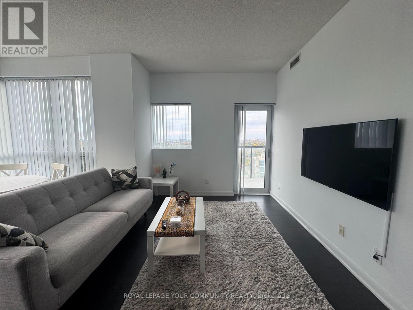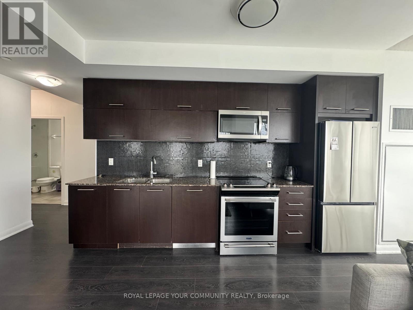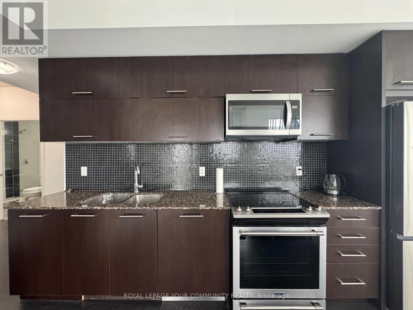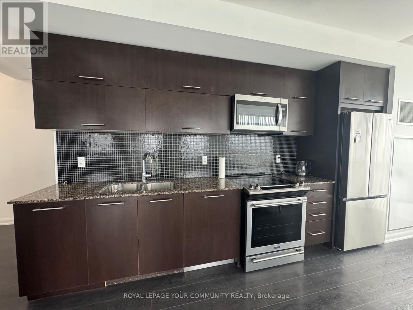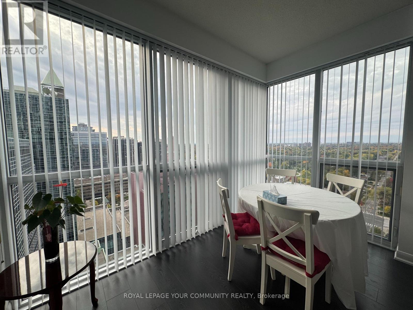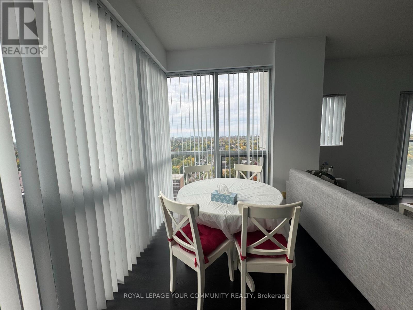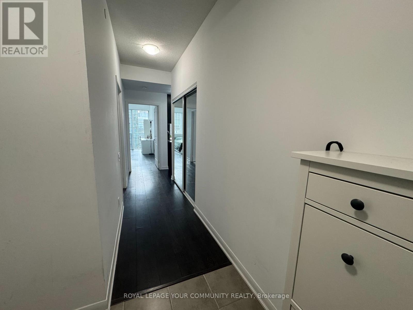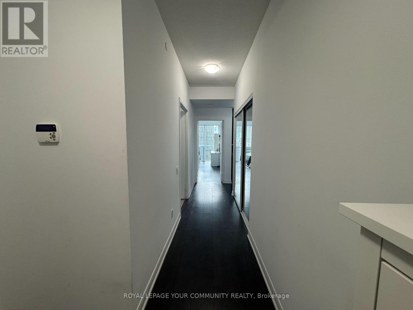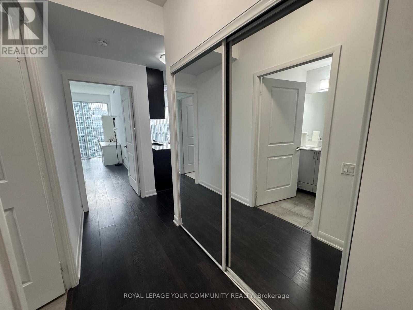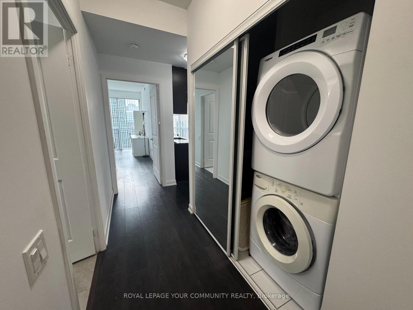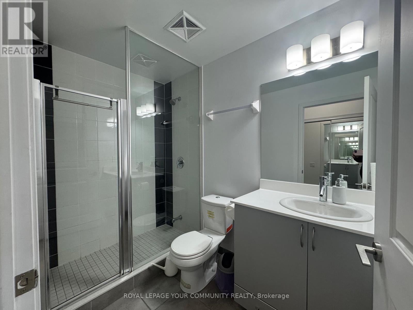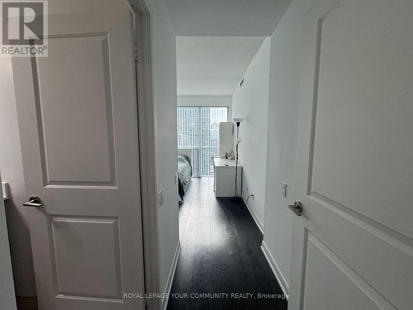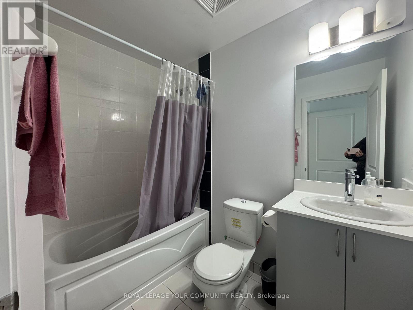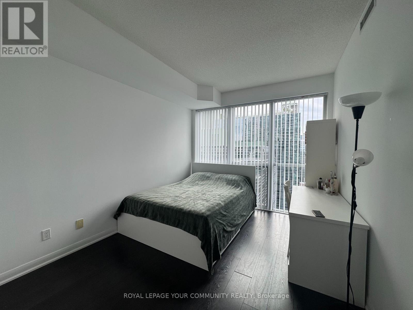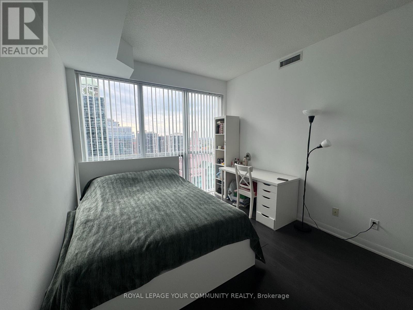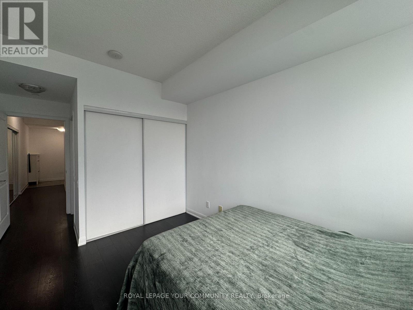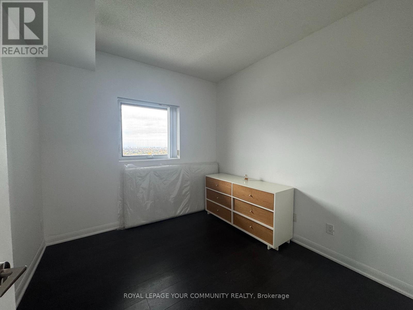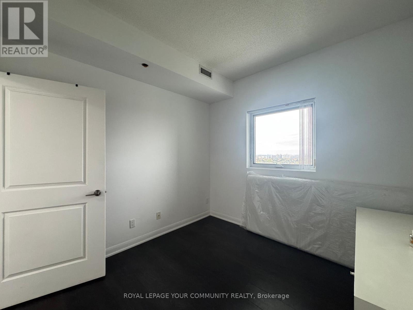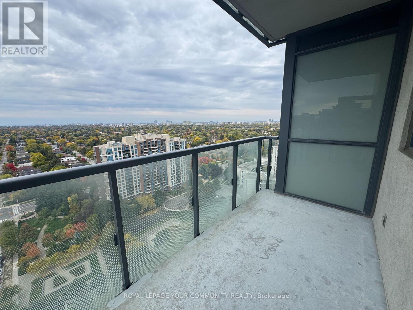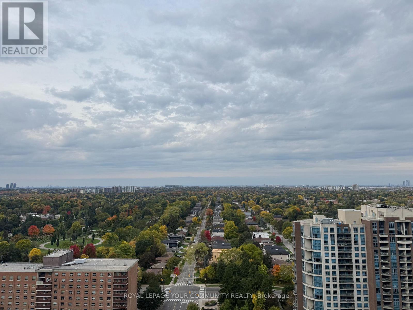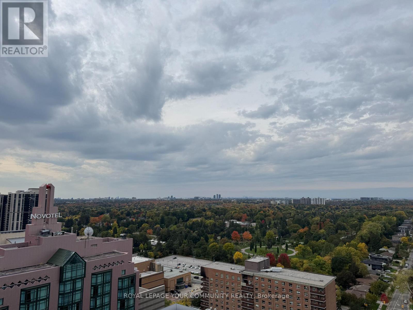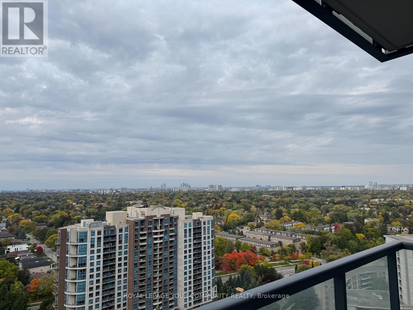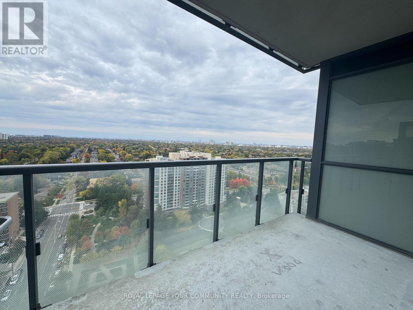2 Bedroom
2 Bathroom
800 - 899 ft2
Central Air Conditioning
Forced Air
$3,200 Monthly
Welcome to this stunning and spacious 2-bedroom, 2-bathroom corner unit in the luxurious Gibson Square condos. Featuring a bright and modern open-concept layout with a stylish kitchen that seamlessly connects to the living and dining areas, this suite is perfect for both everyday living and entertaining. Floor-to-ceiling windows fill the space with natural light and offer sweeping city views. Enjoy direct underground access to the North York Centre, TTC Centre, Library, parks, and top-rated schools. Gibson Square offers resort-style amenities including a 24-hour concierge, indoor pool, fitness centre, media room, and elegant party facilities - everything you need for comfort and convenience in the heart of North York (id:47351)
Property Details
|
MLS® Number
|
C12484401 |
|
Property Type
|
Single Family |
|
Community Name
|
Willowdale West |
|
Community Features
|
Pets Allowed With Restrictions |
|
Features
|
Balcony |
|
Parking Space Total
|
1 |
Building
|
Bathroom Total
|
2 |
|
Bedrooms Above Ground
|
2 |
|
Bedrooms Total
|
2 |
|
Amenities
|
Storage - Locker |
|
Basement Type
|
None |
|
Cooling Type
|
Central Air Conditioning |
|
Exterior Finish
|
Steel |
|
Flooring Type
|
Laminate |
|
Foundation Type
|
Concrete |
|
Heating Fuel
|
Natural Gas |
|
Heating Type
|
Forced Air |
|
Size Interior
|
800 - 899 Ft2 |
|
Type
|
Apartment |
Parking
Land
Rooms
| Level |
Type |
Length |
Width |
Dimensions |
|
Main Level |
Living Room |
3.8 m |
3.4 m |
3.8 m x 3.4 m |
|
Main Level |
Kitchen |
3.3 m |
6.4 m |
3.3 m x 6.4 m |
|
Main Level |
Dining Room |
3.3 m |
6.4 m |
3.3 m x 6.4 m |
|
Main Level |
Primary Bedroom |
3.1 m |
3.85 m |
3.1 m x 3.85 m |
|
Main Level |
Bedroom 2 |
3.1 m |
2.86 m |
3.1 m x 2.86 m |
https://www.realtor.ca/real-estate/29036930/2612-5162-yonge-street-toronto-willowdale-west-willowdale-west
