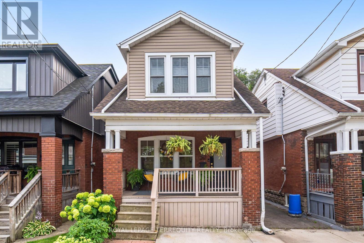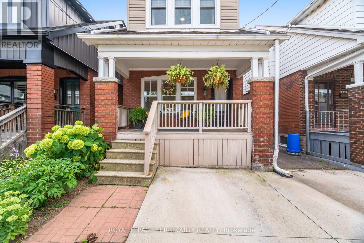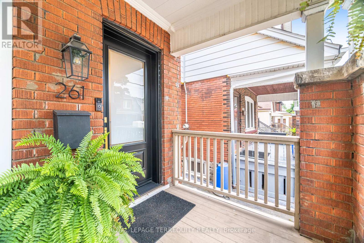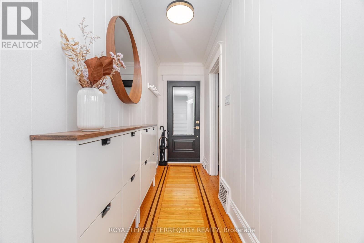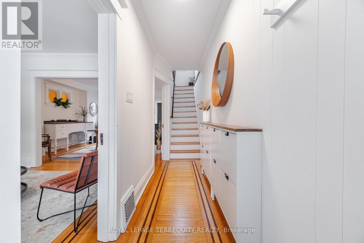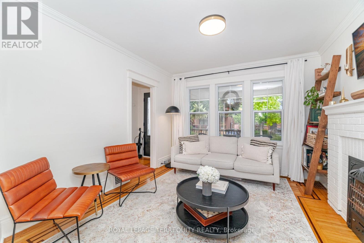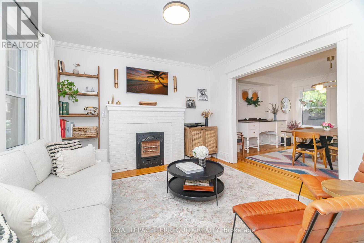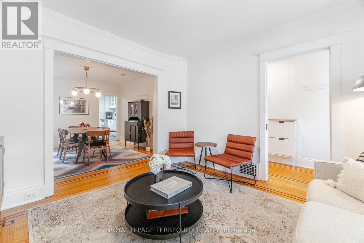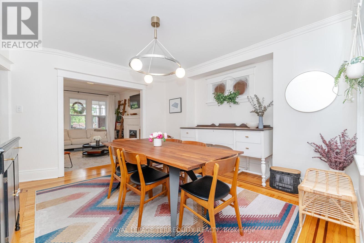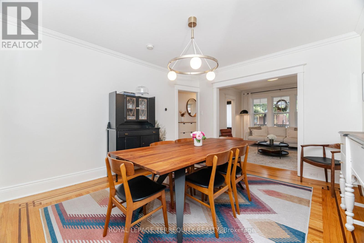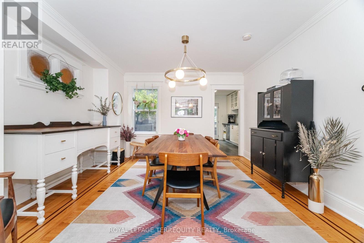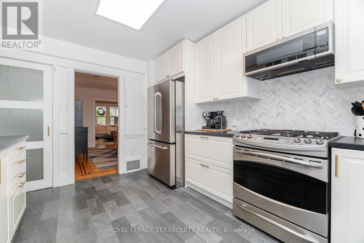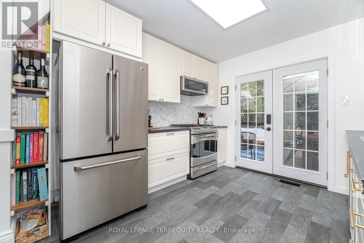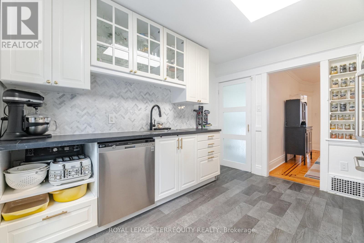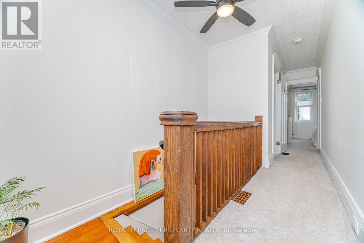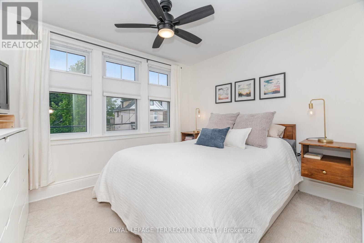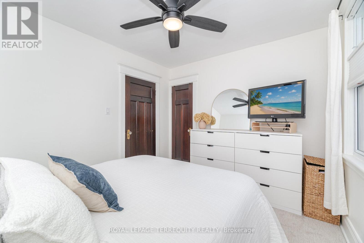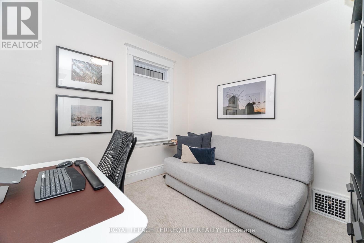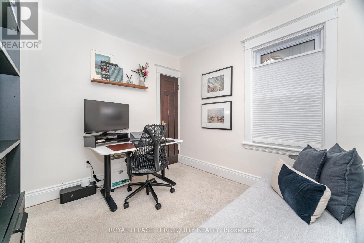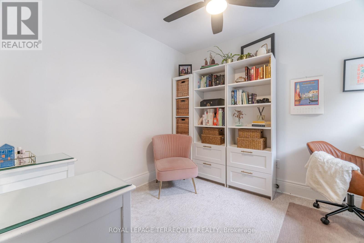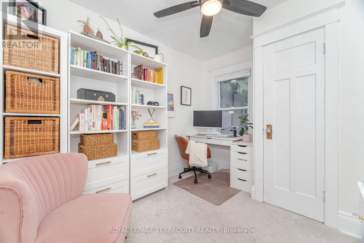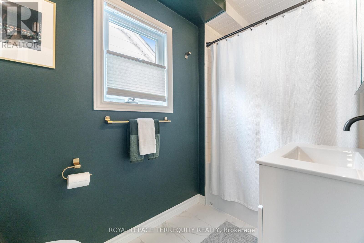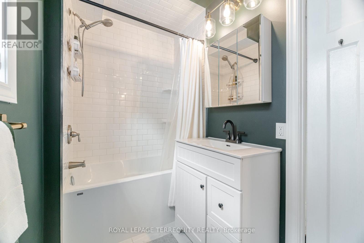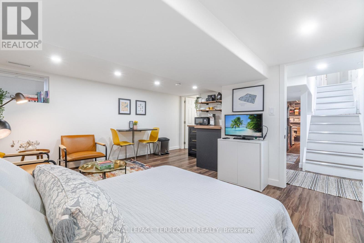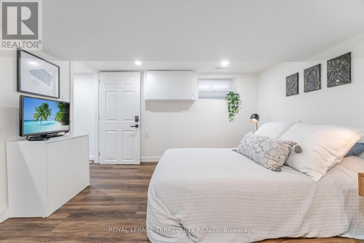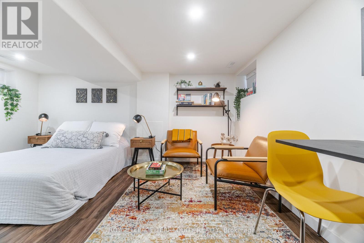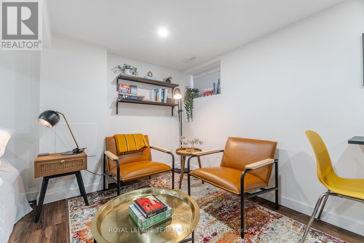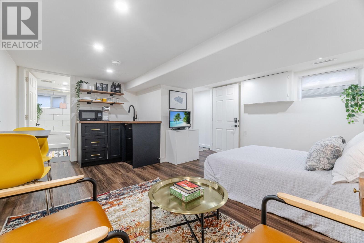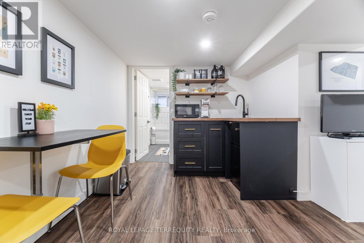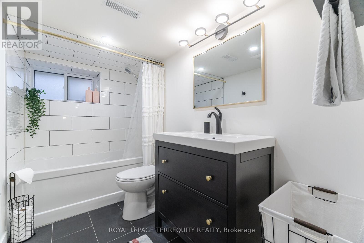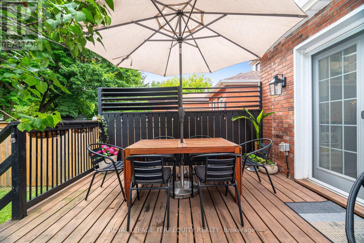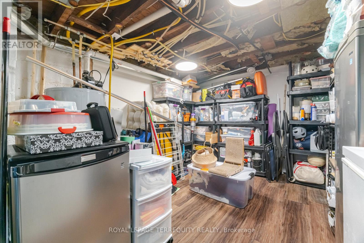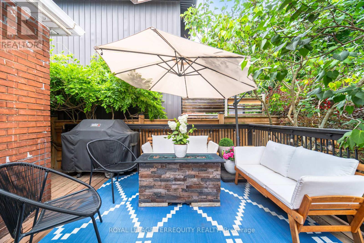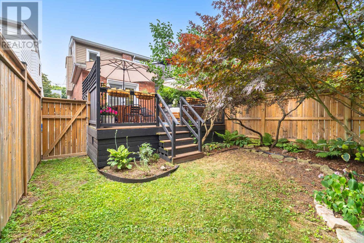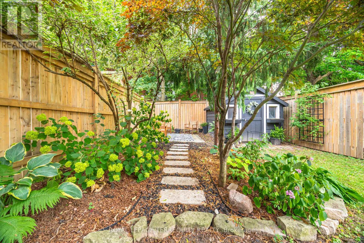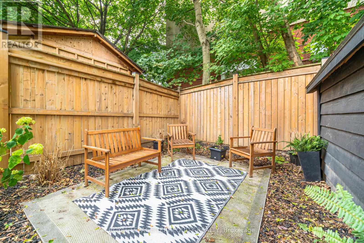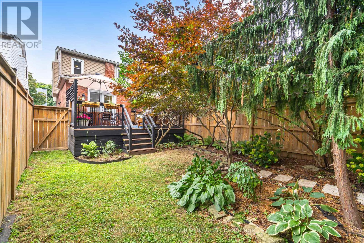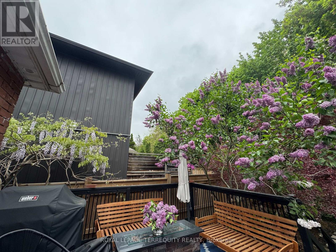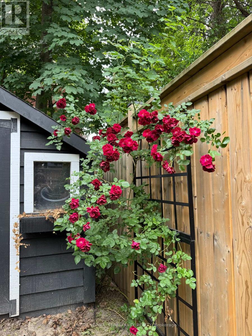3 Bedroom
2 Bathroom
700 - 1,100 ft2
Central Air Conditioning
Forced Air
Landscaped
$799,000
Step into charm and comfort with this captivating 3-bedroom detached gem, perfectly nestled in a sought-after Kirkendall neighborhood and minutes from vibrant Locke St. South. Enjoy your own private backyard sanctuary, complete with a spacious entertainers deck ideal for summer nights under the stars. Inside, discover gleaming original hardwood floors, a stylishly updated kitchen with modern appliances, and two pristine baths. The partially finished basement offers endless possibilities perfect for a home office, gym, or cozy retreat; currently used as an Airbnb. Close to schools, lush green spaces, and all the amenities you need, plus the convenience of EV charging at home. This is more than a house-its the lifestyle you've been waiting for. (id:47351)
Property Details
|
MLS® Number
|
X12342189 |
|
Property Type
|
Single Family |
|
Community Name
|
Kirkendall |
|
Amenities Near By
|
Hospital, Park, Public Transit, Schools |
|
Features
|
Conservation/green Belt, Lighting |
|
Parking Space Total
|
1 |
|
Structure
|
Deck, Porch, Shed |
|
View Type
|
City View |
Building
|
Bathroom Total
|
2 |
|
Bedrooms Above Ground
|
3 |
|
Bedrooms Total
|
3 |
|
Age
|
51 To 99 Years |
|
Appliances
|
Water Heater, Water Meter, Dryer, Stove, Washer, Window Coverings, Refrigerator |
|
Basement Development
|
Partially Finished |
|
Basement Type
|
N/a (partially Finished) |
|
Construction Style Attachment
|
Detached |
|
Cooling Type
|
Central Air Conditioning |
|
Exterior Finish
|
Aluminum Siding, Brick |
|
Fire Protection
|
Smoke Detectors |
|
Flooring Type
|
Hardwood, Tile |
|
Foundation Type
|
Block |
|
Heating Fuel
|
Natural Gas |
|
Heating Type
|
Forced Air |
|
Stories Total
|
2 |
|
Size Interior
|
700 - 1,100 Ft2 |
|
Type
|
House |
|
Utility Water
|
Municipal Water |
Parking
Land
|
Acreage
|
No |
|
Fence Type
|
Fully Fenced, Fenced Yard |
|
Land Amenities
|
Hospital, Park, Public Transit, Schools |
|
Landscape Features
|
Landscaped |
|
Sewer
|
Sanitary Sewer |
|
Size Depth
|
111 Ft ,2 In |
|
Size Frontage
|
22 Ft ,7 In |
|
Size Irregular
|
22.6 X 111.2 Ft |
|
Size Total Text
|
22.6 X 111.2 Ft|under 1/2 Acre |
|
Zoning Description
|
D |
Rooms
| Level |
Type |
Length |
Width |
Dimensions |
|
Second Level |
Primary Bedroom |
3.38 m |
2.92 m |
3.38 m x 2.92 m |
|
Second Level |
Bedroom 2 |
2.92 m |
2.69 m |
2.92 m x 2.69 m |
|
Second Level |
Bedroom 3 |
3.15 m |
2.69 m |
3.15 m x 2.69 m |
|
Second Level |
Bathroom |
1.42 m |
2.9 m |
1.42 m x 2.9 m |
|
Basement |
Living Room |
4.62 m |
2.51 m |
4.62 m x 2.51 m |
|
Basement |
Bathroom |
1.68 m |
2.95 m |
1.68 m x 2.95 m |
|
Main Level |
Living Room |
3.63 m |
3.53 m |
3.63 m x 3.53 m |
|
Main Level |
Dining Room |
3.61 m |
4.06 m |
3.61 m x 4.06 m |
|
Main Level |
Kitchen |
3.21 m |
3.28 m |
3.21 m x 3.28 m |
Utilities
|
Cable
|
Installed |
|
Electricity
|
Installed |
|
Sewer
|
Installed |
https://www.realtor.ca/real-estate/28728139/261-homewood-avenue-hamilton-kirkendall-kirkendall
