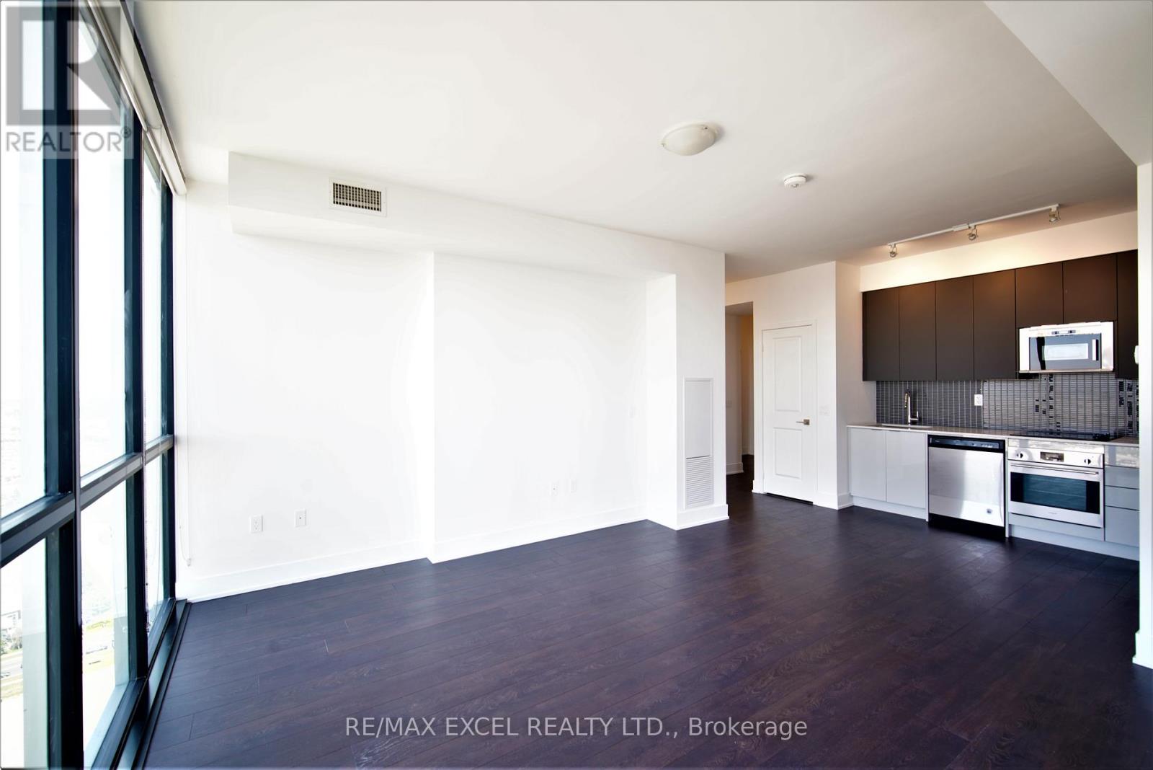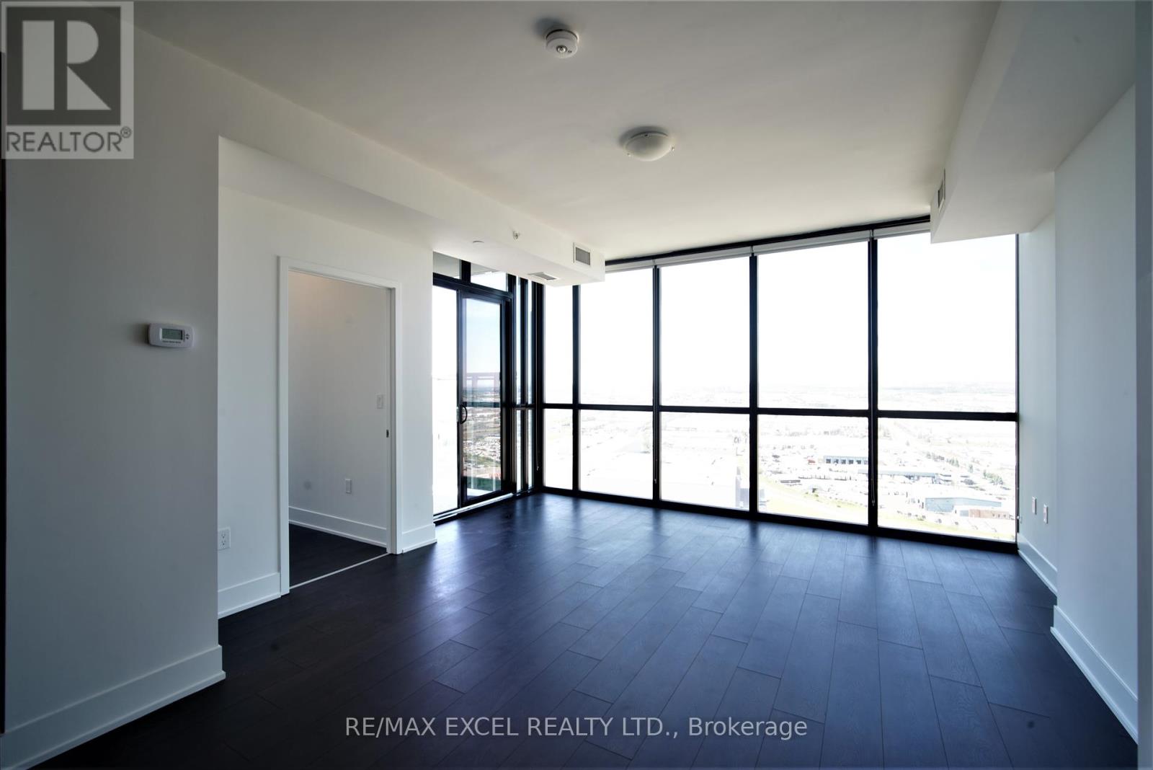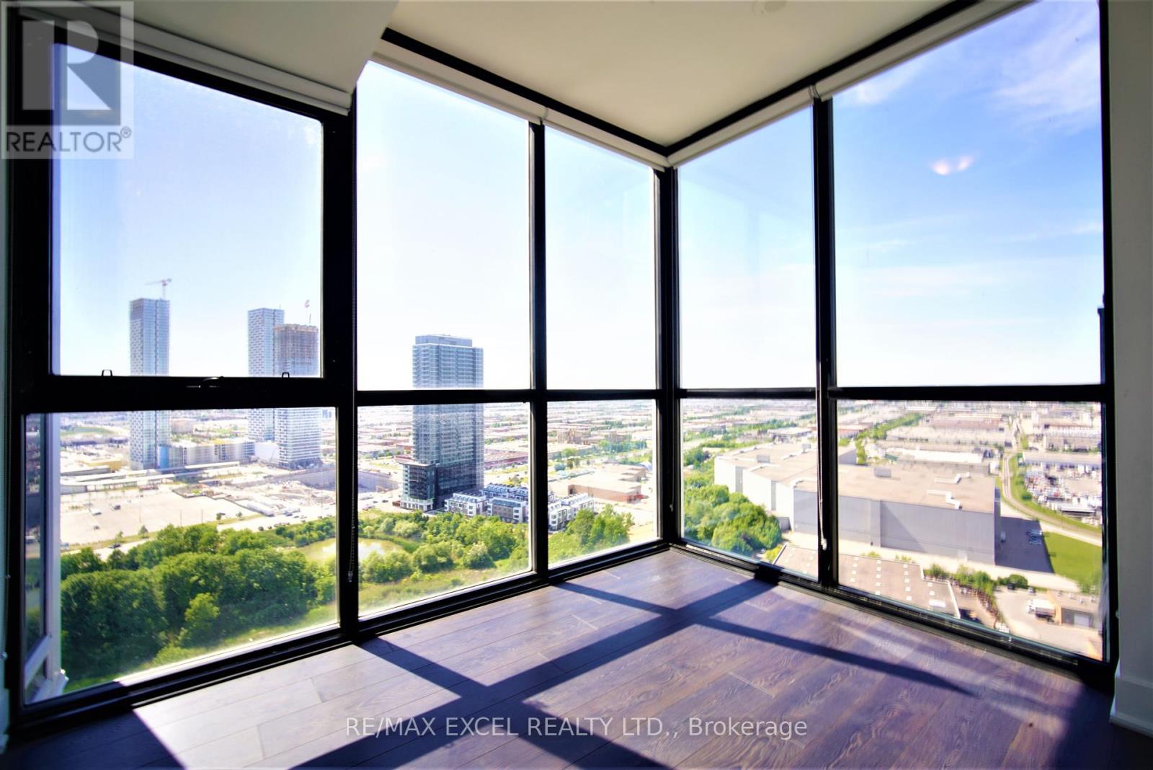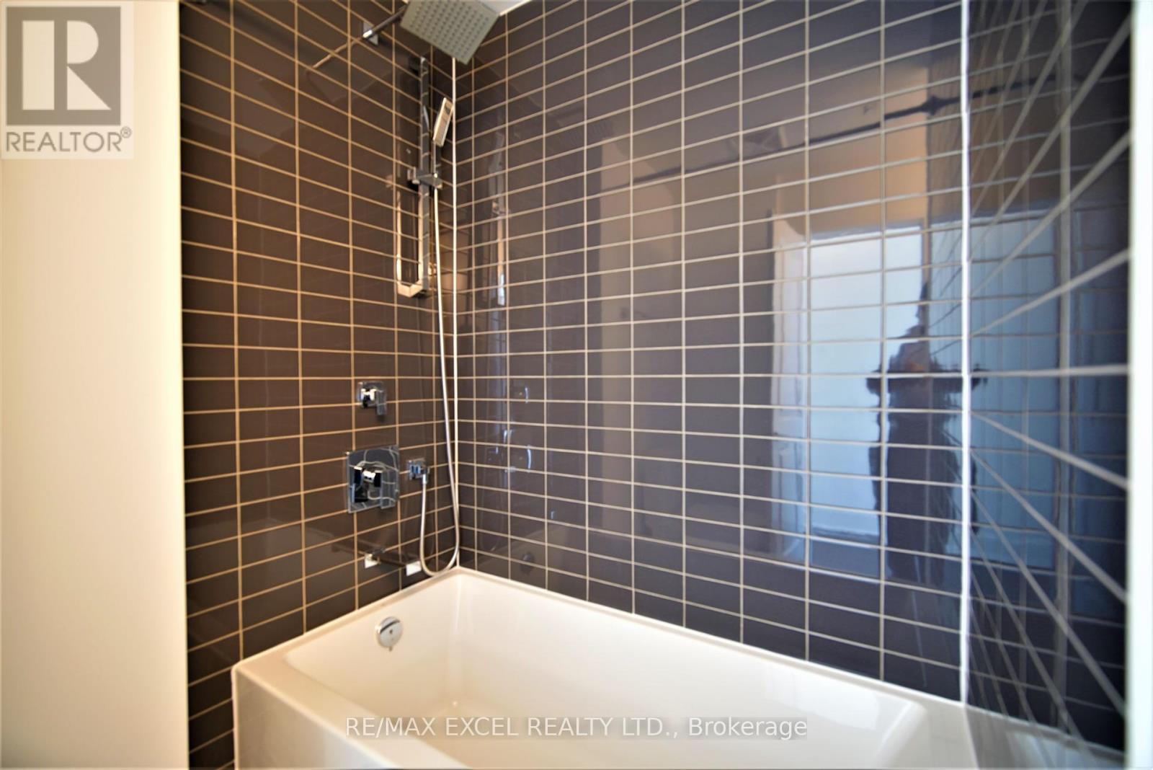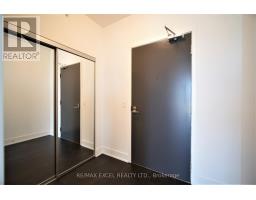2 Bedroom
2 Bathroom
800 - 899 ft2
Indoor Pool
Central Air Conditioning
Forced Air
$2,800 Monthly
Spacious, Newer 2Bdrm, 2 Washrooms Condo For Lease At Prime Location In Vaughan! Steps To Subway! Gorgeous Upgraded Kitchen W/Quartz Countertop, Backsplash, Ensuite Laundry, Large Living & Dining, Harwood Floors, Floor To Ceiling Windows,9Ft Ceiling, North-West View, Close To York University Steps To Mall, Park, Plaza, Major Hwys Modern Building W/Exercise Rm, Concierge, Gym, Yoga & Party Rm, Movie Theatre, Guest Suites, Indoor Swimming Pool, Games Room. (id:47351)
Property Details
|
MLS® Number
|
N12204871 |
|
Property Type
|
Single Family |
|
Community Name
|
Concord |
|
Amenities Near By
|
Hospital, Park, Public Transit, Schools |
|
Community Features
|
Pets Not Allowed |
|
Features
|
Balcony |
|
Parking Space Total
|
1 |
|
Pool Type
|
Indoor Pool |
|
View Type
|
View |
Building
|
Bathroom Total
|
2 |
|
Bedrooms Above Ground
|
2 |
|
Bedrooms Total
|
2 |
|
Age
|
0 To 5 Years |
|
Amenities
|
Security/concierge, Exercise Centre, Party Room, Visitor Parking, Storage - Locker |
|
Cooling Type
|
Central Air Conditioning |
|
Exterior Finish
|
Concrete |
|
Flooring Type
|
Ceramic, Hardwood |
|
Heating Fuel
|
Natural Gas |
|
Heating Type
|
Forced Air |
|
Size Interior
|
800 - 899 Ft2 |
|
Type
|
Apartment |
Parking
Land
|
Acreage
|
No |
|
Land Amenities
|
Hospital, Park, Public Transit, Schools |
Rooms
| Level |
Type |
Length |
Width |
Dimensions |
|
Main Level |
Foyer |
2.33 m |
1.66 m |
2.33 m x 1.66 m |
|
Main Level |
Kitchen |
2.9 m |
2.6 m |
2.9 m x 2.6 m |
|
Main Level |
Living Room |
4 m |
3.72 m |
4 m x 3.72 m |
|
Main Level |
Dining Room |
4 m |
3.72 m |
4 m x 3.72 m |
|
Main Level |
Primary Bedroom |
3.2 m |
2.36 m |
3.2 m x 2.36 m |
|
Main Level |
Bedroom |
3.4 m |
2.83 m |
3.4 m x 2.83 m |
https://www.realtor.ca/real-estate/28434889/2607-2908-highway-7-road-vaughan-concord-concord








