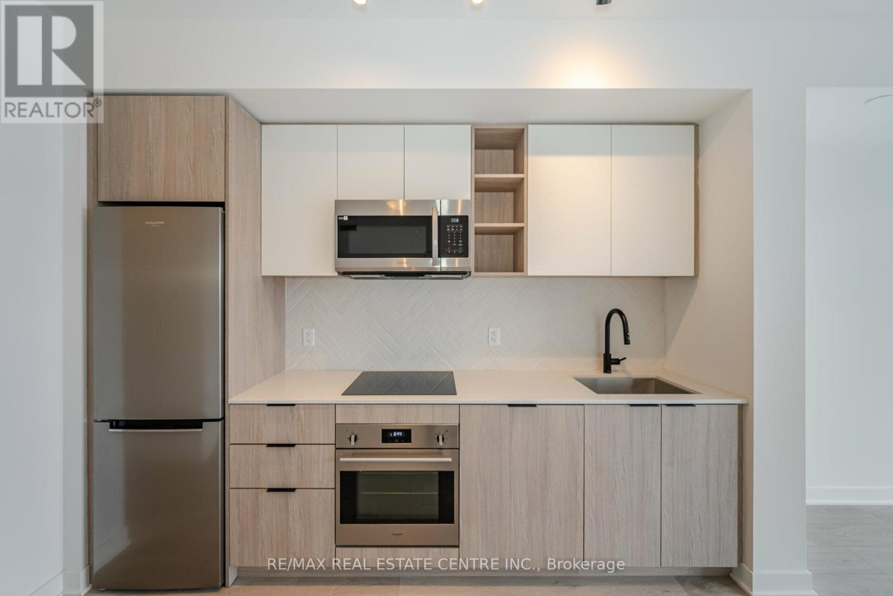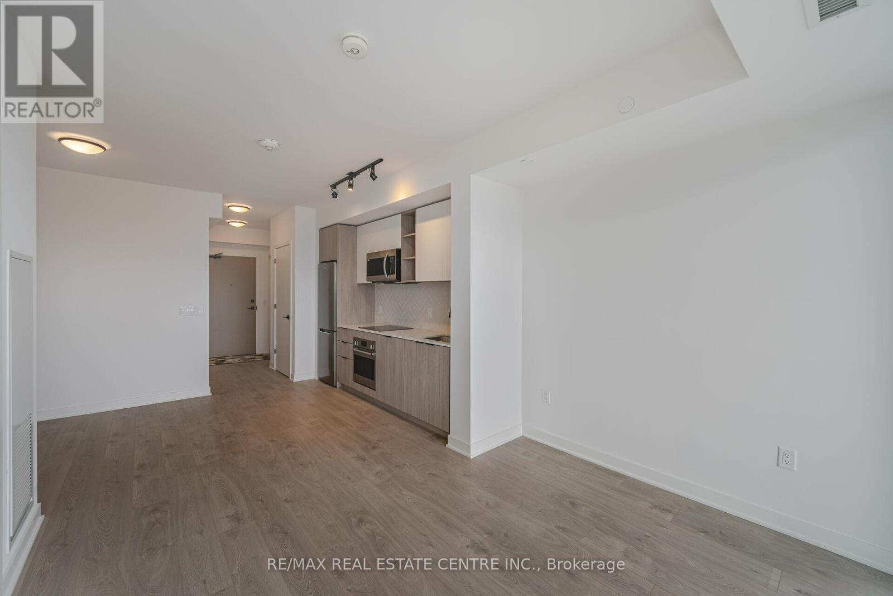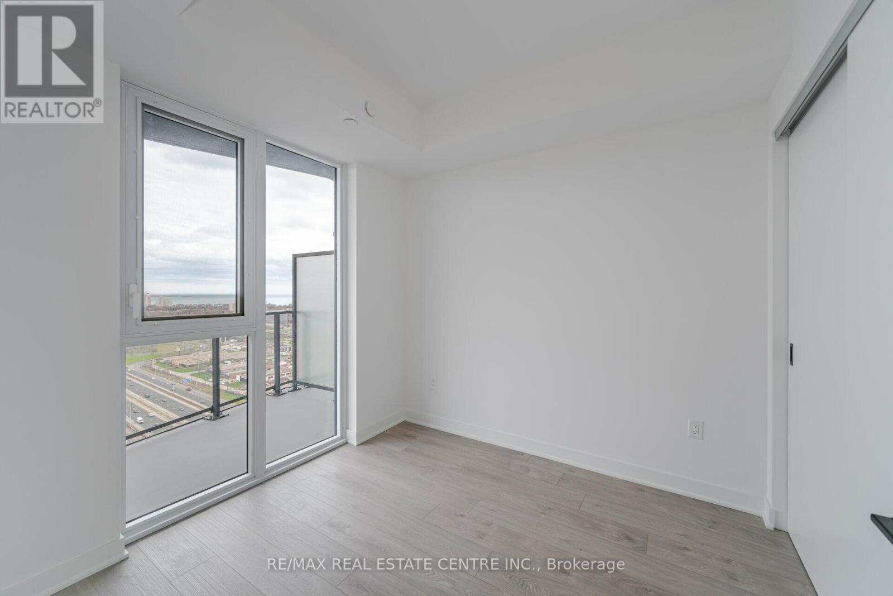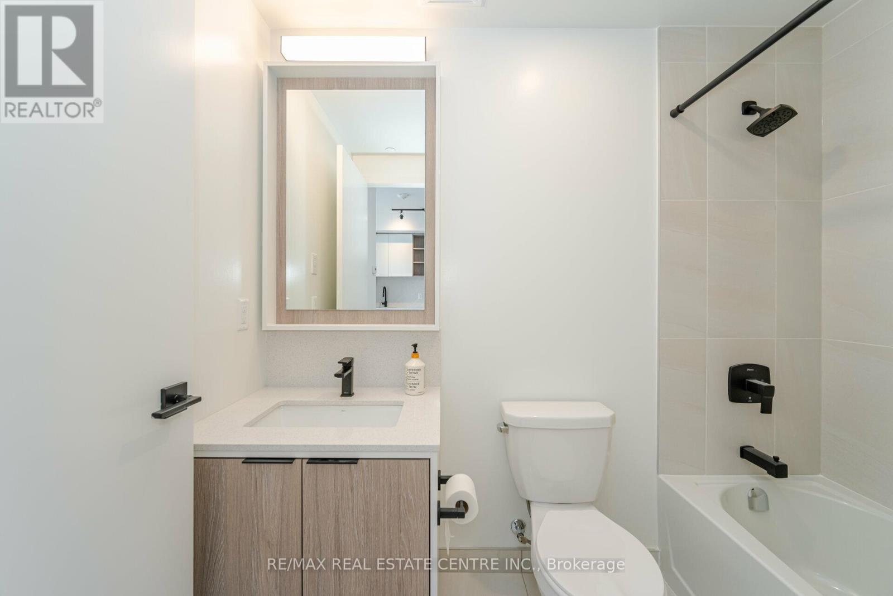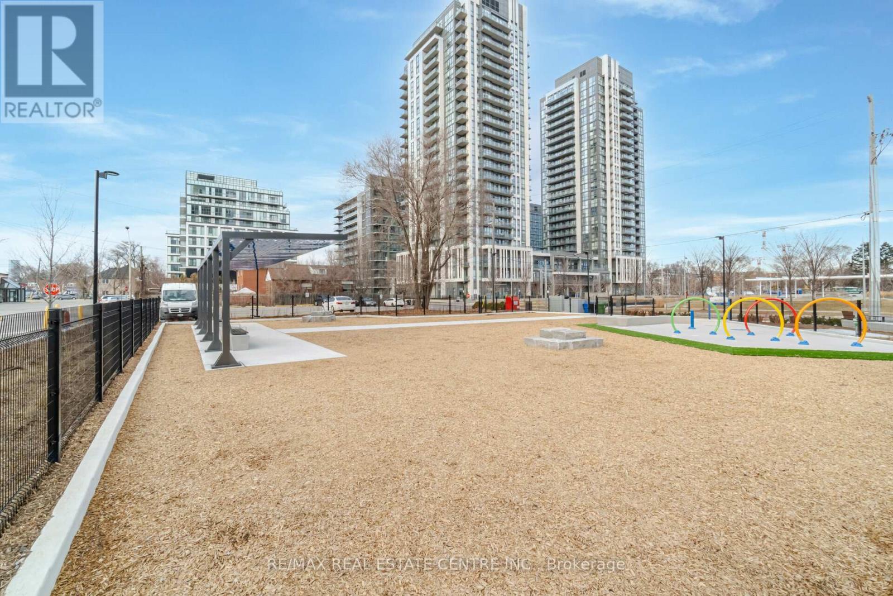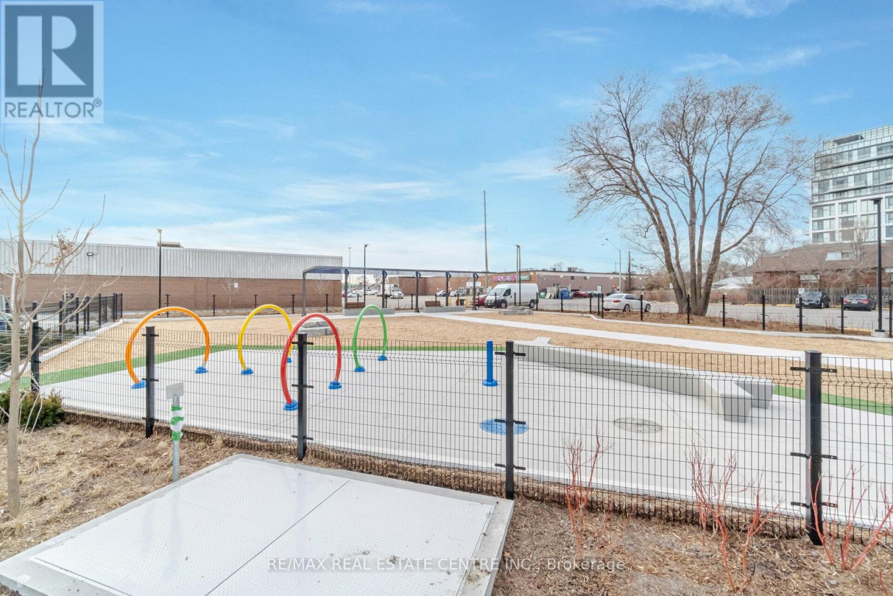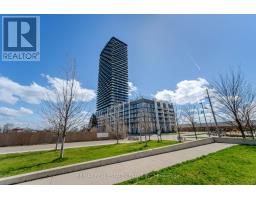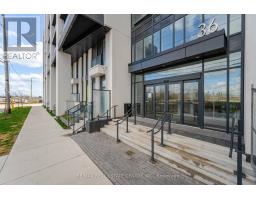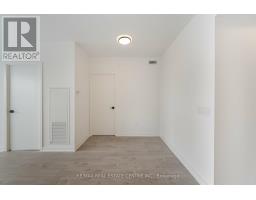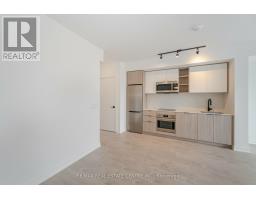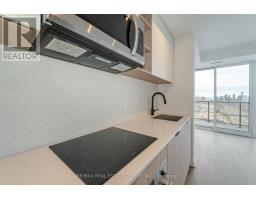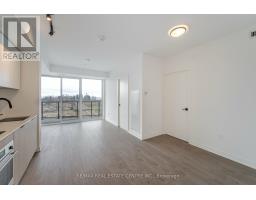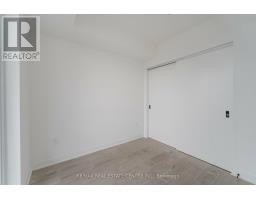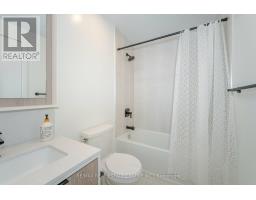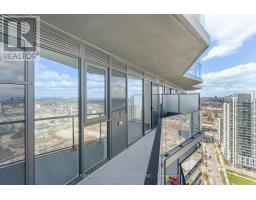$569,900Maintenance,
$415 Monthly
Maintenance,
$415 MonthlyThe Luxurious Thirty Six Zorra Condos Welcomes You Home! Modern & Contemporary Suite Bathed In Natural Light Offering Stunning Panoramic Views Overlooking The Lake & City Skyline From Its Expansive 105 Sq Ft Balcony. This Brand New, Never-Lived In 1+ Den Offers A Perfect Blend Of Functionality And Sophistication With Its Welcoming Open Concept Layout And Soaring 9 Ceilings. Stylish Finishes Include Wide Plank Laminate Flooring And Stone Counters Throughout. Upgraded Kitchen With Gorgeous Backsplash, Two-Tone Cabinetry and B/I Appliances. Walk-Out To Expansive Balcony From Living Room. Bonus Den Provides Ample Space For A Home Office Or Dining Room. Over 9,500 Sqft Of State-Of-The Art Amenity Space Including Gym, Sauna Party Room, Concierge, Outdoor Pool, Guest Suites, Direct Shuttle Bus To Subway Stn, Kids Room, Pet Wash, Rec Room, Co-Working Space & Much More.1 Parking & 1 Locker Included! **** EXTRAS **** Unmatched Convenience With Transit, GO, Highways, Greenspace, Shopping, Dining And Entertainment At Your Doorstep. (id:47351)
Property Details
| MLS® Number | W8254136 |
| Property Type | Single Family |
| Community Name | Islington-City Centre West |
| Amenities Near By | Park, Place Of Worship, Public Transit, Schools |
| Features | Balcony |
| Parking Space Total | 1 |
| Pool Type | Outdoor Pool |
Building
| Bathroom Total | 1 |
| Bedrooms Above Ground | 1 |
| Bedrooms Below Ground | 1 |
| Bedrooms Total | 2 |
| Amenities | Storage - Locker, Security/concierge, Party Room, Exercise Centre, Recreation Centre |
| Cooling Type | Central Air Conditioning |
| Exterior Finish | Concrete |
| Heating Type | Heat Pump |
| Type | Apartment |
Land
| Acreage | No |
| Land Amenities | Park, Place Of Worship, Public Transit, Schools |
Rooms
| Level | Type | Length | Width | Dimensions |
|---|---|---|---|---|
| Main Level | Living Room | 6.1 m | 3.35 m | 6.1 m x 3.35 m |
| Main Level | Dining Room | 6.1 m | 3.35 m | 6.1 m x 3.35 m |
| Main Level | Bedroom | 6.1 m | 3.35 m | 6.1 m x 3.35 m |
| Other | Den | 2.45 m | 2.14 m | 2.45 m x 2.14 m |
https://www.realtor.ca/real-estate/26779606/2606-36-zorra-st-toronto-islington-city-centre-west











