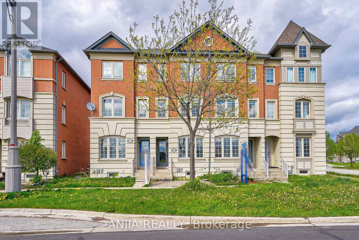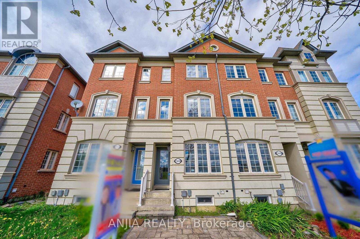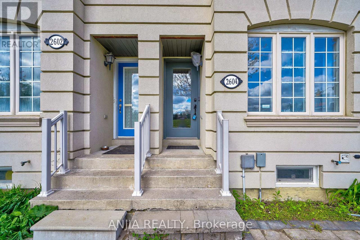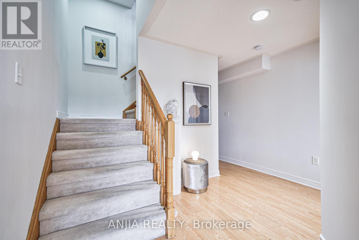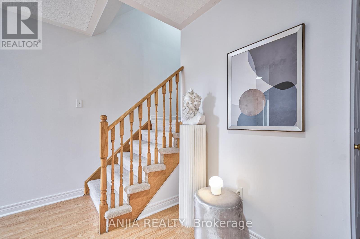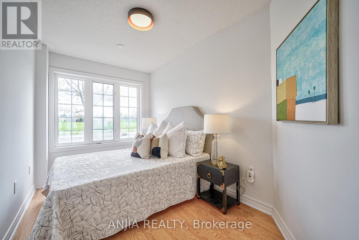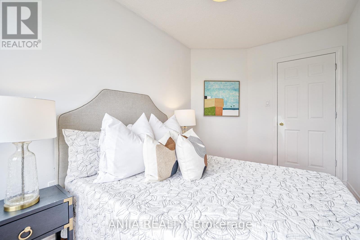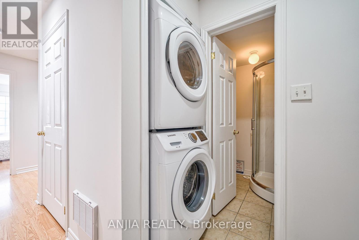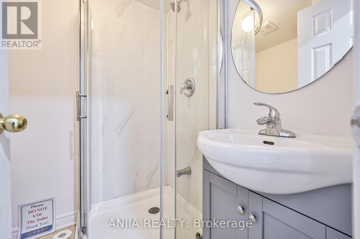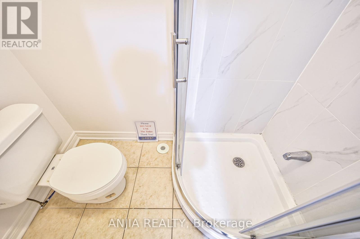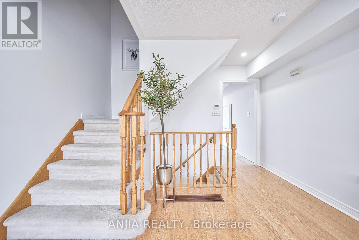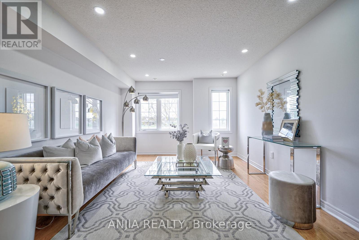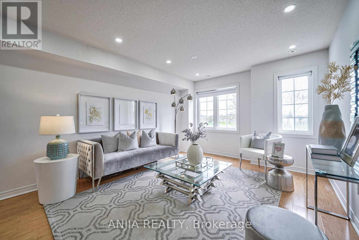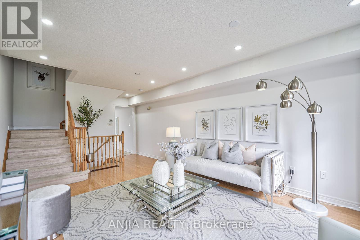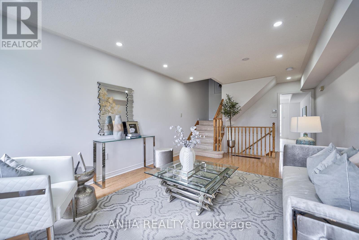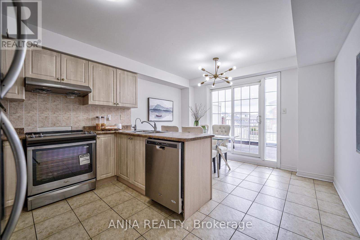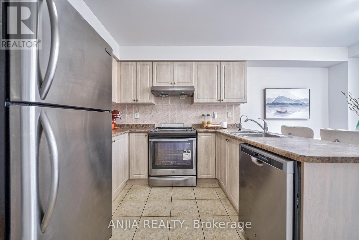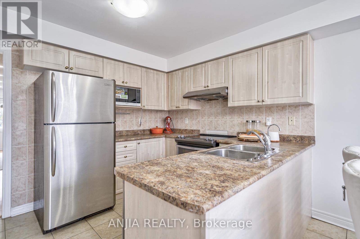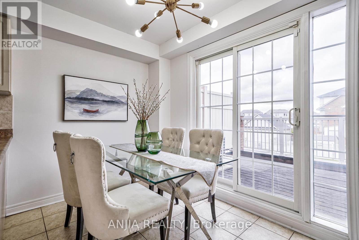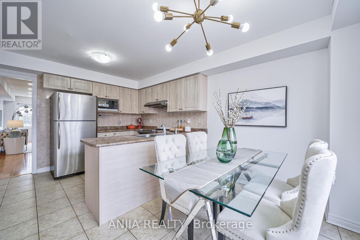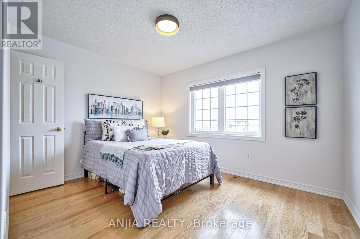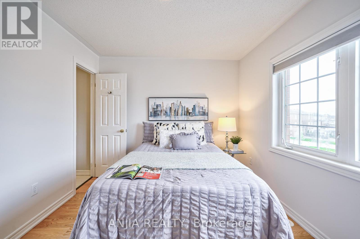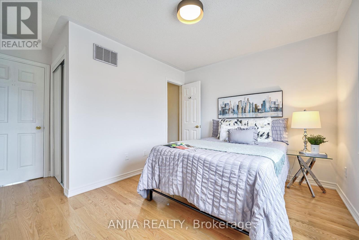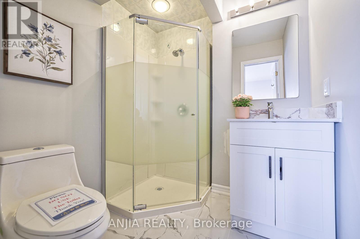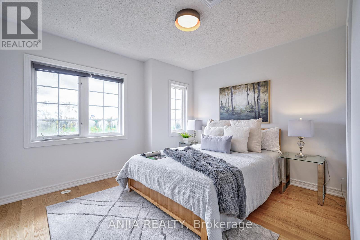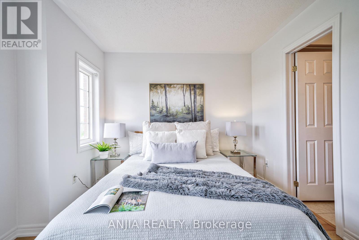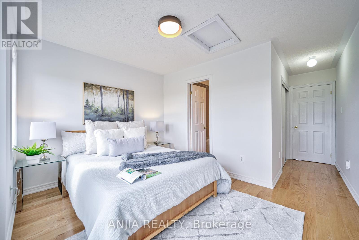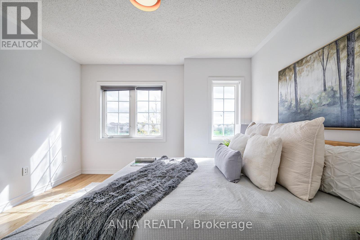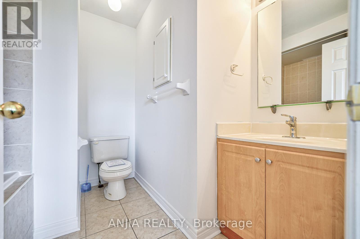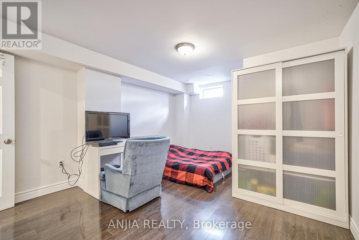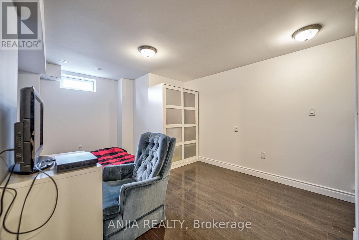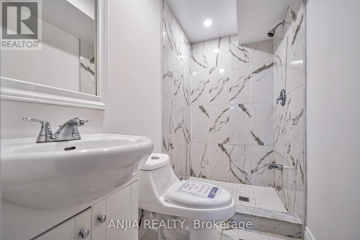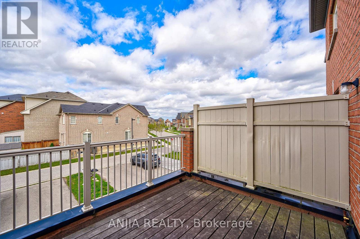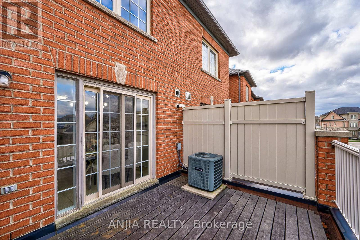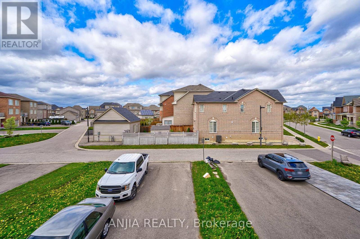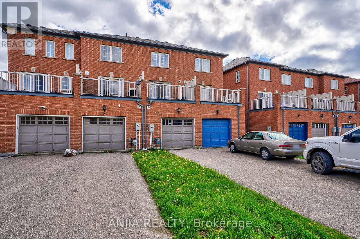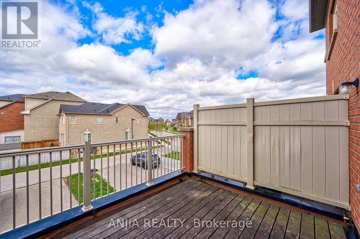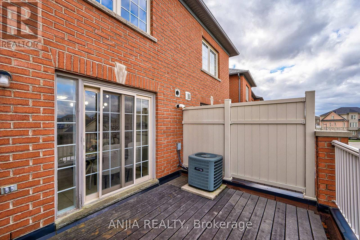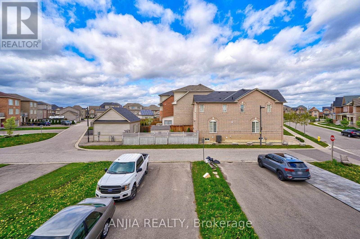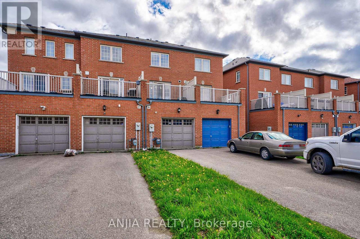4 Bedroom
4 Bathroom
Central Air Conditioning
Forced Air
$828,000
Step Into This Beautiful Townhouse In Demanded Cornell Community. Stunning 3+1 Bedrooms Townhouse With 3-Storey! Freshly Painted Throughout The House, Upgraded Lights Fixtures. 1 Bedroom At Main Floor That Accessing To The Garage. At 2nd Floor, Living Room Overlooks To The Park And Combined With Dining Room. Lovely Kitchen Contains Breakfast Bar, Including S/S Appliance Fridge, Stove, B/I Dishwasher And Exhaust. Open Concept, Breakfast Area Walk Out To Balcony, And Ceramic Floors Throughout. Cozy Master Bedroom At 3rd Floor, Brand New Upgraded 4Pc Ensuite Bathroom. 2nd Bedroom Contains Broadloom, Closet And 3Pc Ensuite Bathroom. Finished Basement, The 4th Bedroom In Good Size And Laminate Floor Throughout. 1 Garage Space And 3 Cars Driveway. Across From Park, Outstanding Neighborhood Facilities With Exceptional Schools, Community Center, And Parks. Steps To Banks, Groceries, Restaurants, Public Transport, Plazas And All Amenities. Don't Miss Out On The Opportunity To Make This Your Dream Home. Schedule A Viewing Today! (id:47351)
Property Details
|
MLS® Number
|
N8321538 |
|
Property Type
|
Single Family |
|
Community Name
|
Cornell |
|
Parking Space Total
|
4 |
Building
|
Bathroom Total
|
4 |
|
Bedrooms Above Ground
|
3 |
|
Bedrooms Below Ground
|
1 |
|
Bedrooms Total
|
4 |
|
Appliances
|
Dishwasher, Refrigerator, Stove, Washer |
|
Basement Development
|
Finished |
|
Basement Type
|
N/a (finished) |
|
Construction Style Attachment
|
Attached |
|
Cooling Type
|
Central Air Conditioning |
|
Exterior Finish
|
Brick |
|
Foundation Type
|
Unknown |
|
Heating Fuel
|
Natural Gas |
|
Heating Type
|
Forced Air |
|
Stories Total
|
3 |
|
Type
|
Row / Townhouse |
|
Utility Water
|
Municipal Water |
Parking
Land
|
Acreage
|
No |
|
Sewer
|
Sanitary Sewer |
|
Size Irregular
|
13.01 X 105.19 Ft |
|
Size Total Text
|
13.01 X 105.19 Ft |
Rooms
| Level |
Type |
Length |
Width |
Dimensions |
|
Second Level |
Living Room |
18.07 m |
11.97 m |
18.07 m x 11.97 m |
|
Second Level |
Dining Room |
18.07 m |
11.97 m |
18.07 m x 11.97 m |
|
Second Level |
Kitchen |
11.97 m |
8.99 m |
11.97 m x 8.99 m |
|
Second Level |
Eating Area |
11.97 m |
6.1 m |
11.97 m x 6.1 m |
|
Third Level |
Primary Bedroom |
11.97 m |
9.58 m |
11.97 m x 9.58 m |
|
Third Level |
Bedroom 2 |
11.97 m |
10.07 m |
11.97 m x 10.07 m |
|
Basement |
Bedroom 4 |
28.96 m |
12.27 m |
28.96 m x 12.27 m |
|
Ground Level |
Bedroom 3 |
18.07 m |
11.94 m |
18.07 m x 11.94 m |
https://www.realtor.ca/real-estate/26869831/2604-bur-oak-avenue-markham-cornell
