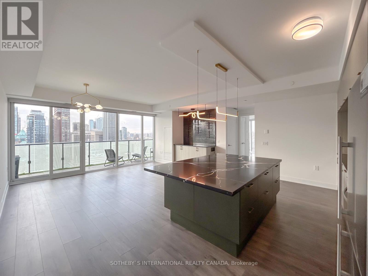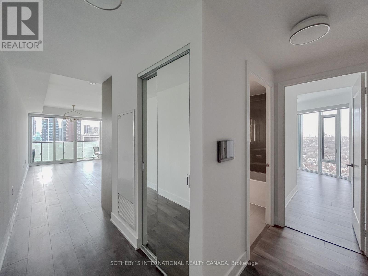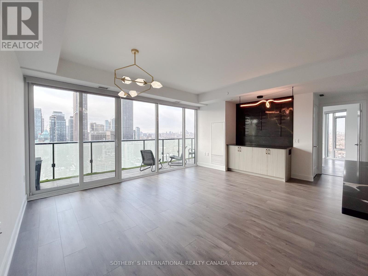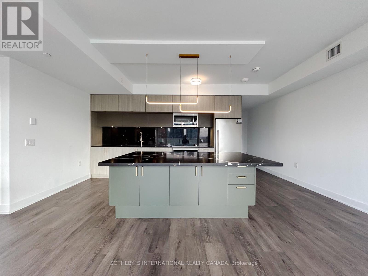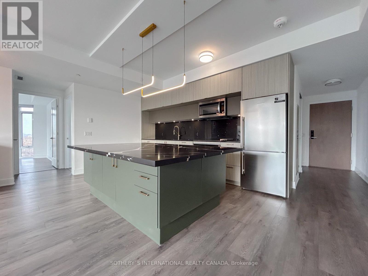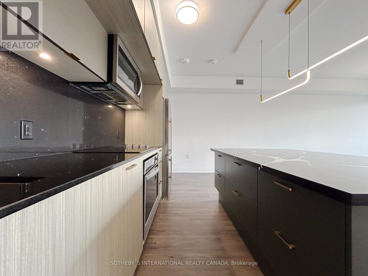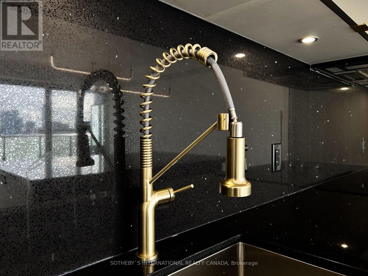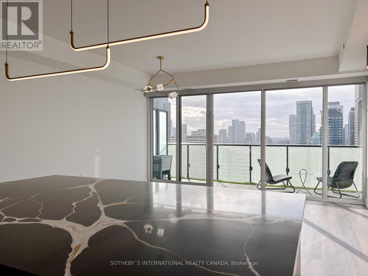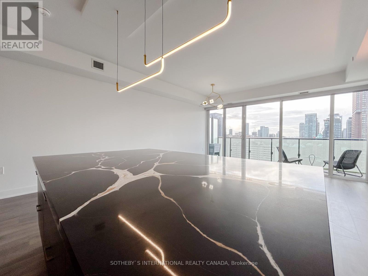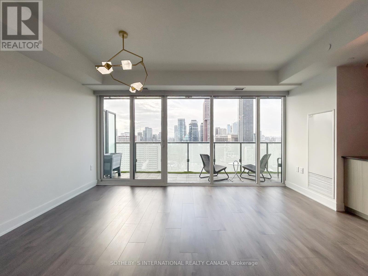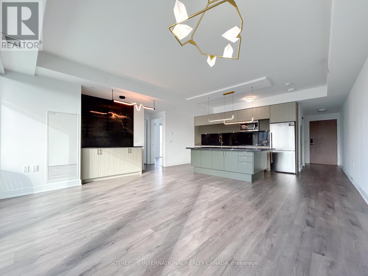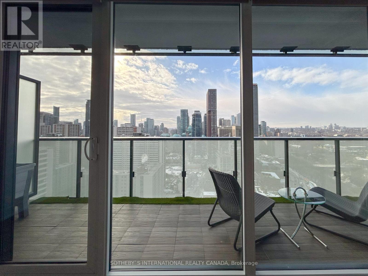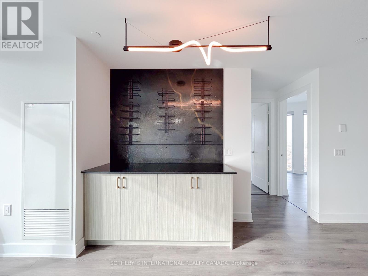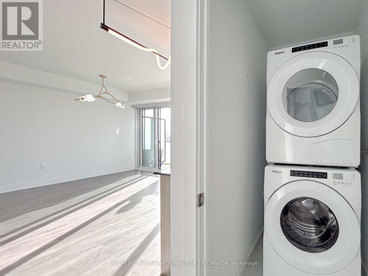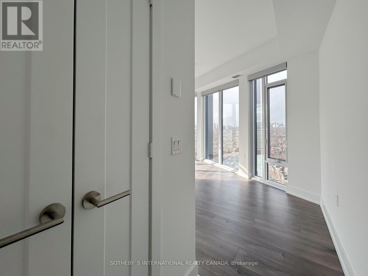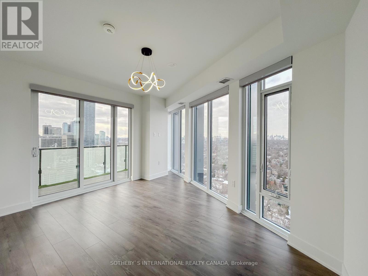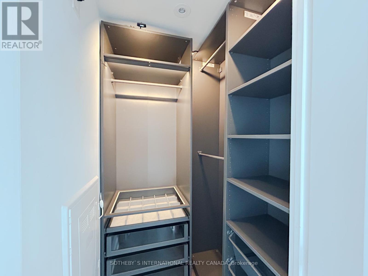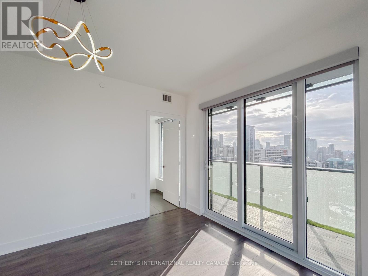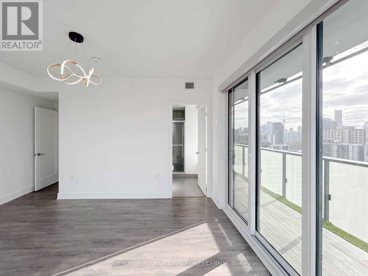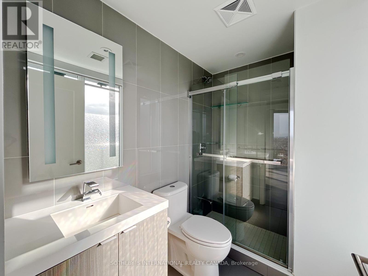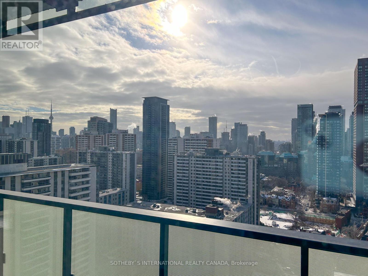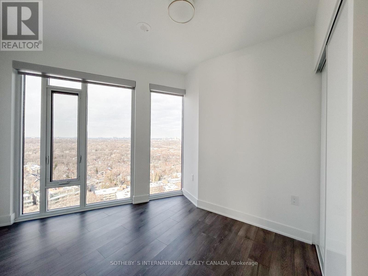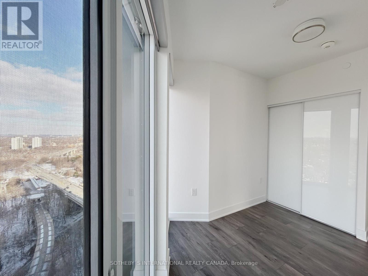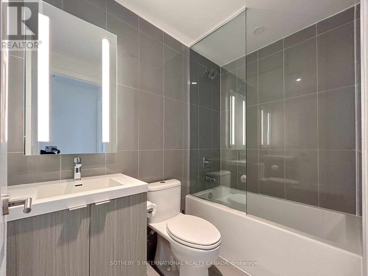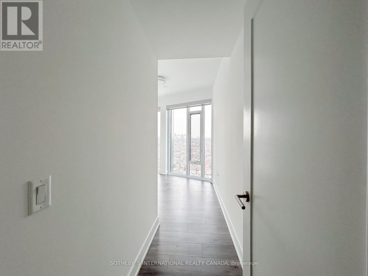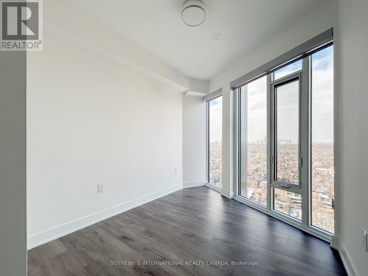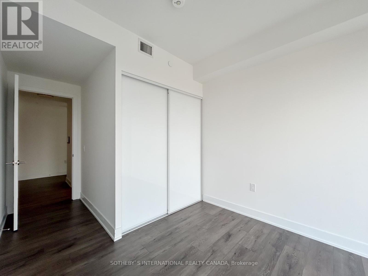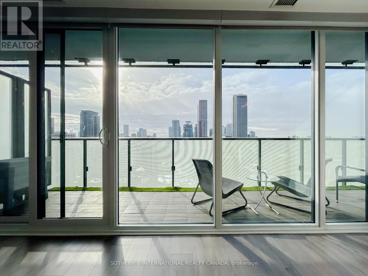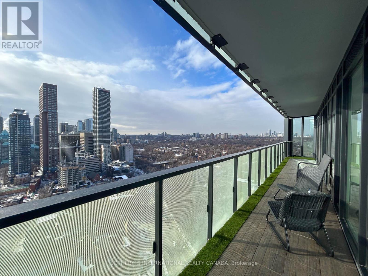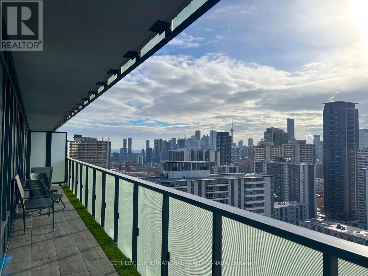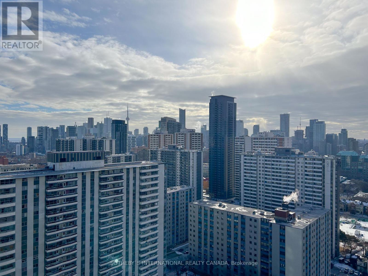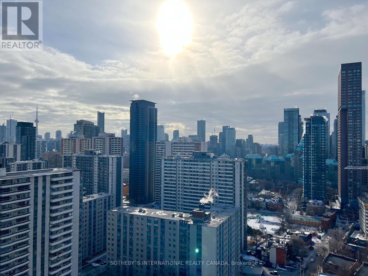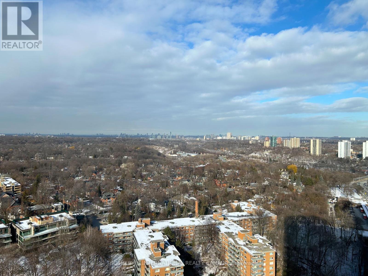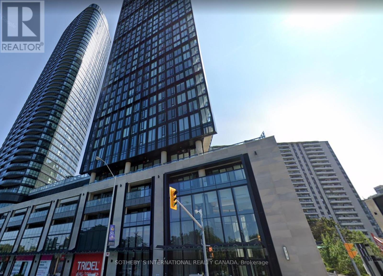3 Bedroom
2 Bathroom
Outdoor Pool
Central Air Conditioning
Forced Air
$1,249,000Maintenance,
$917.35 Monthly
Discover your dream space at recently built Tridel's Via Bloor - a pinnacle of luxury on the 26th floor. This 3BR corner gem unveils 180* of breathtaking vistas, from dazzling south/west/north skylines to serene Rosedale Valley panoramas. Spanning 1166 sqft with an additional 225 sqft west-facing terrace, it offers an expansive open design complemented by two luxe baths. The principal suite is a sanctuary with sunset views, an ensuite bath with a scenic window, terrace access, and a spacious walk-in closet. The other two bedrooms present tranquil, park-like scenery. Perfectly nestled between two subway stations, it's a walker's paradise to Yonge & Bloor, blending urban convenience with ravine tranquillity. Featuring a modern, neutral palette, high-end finishes, dual terrace exits, wood floors, quartz countertops, and mind-blowing amenities. Bathed in natural light, thanks to expansive windows in every room. Equipped with smart home tech and keyless entry for unparalleled comfort. **** EXTRAS **** Principal suite w/stunning views, 3pc ensuite, custom shelving in w/I closet, bespoke blinds, sep laundry, lobby chilled lockers, & premium appliances for a seamless living experience. The building amenities are some of the best in Toronto. (id:47351)
Property Details
|
MLS® Number
|
C8082896 |
|
Property Type
|
Single Family |
|
Community Name
|
North St. James Town |
|
Amenities Near By
|
Park, Place Of Worship, Public Transit, Schools |
|
Features
|
Balcony |
|
Pool Type
|
Outdoor Pool |
Building
|
Bathroom Total
|
2 |
|
Bedrooms Above Ground
|
3 |
|
Bedrooms Total
|
3 |
|
Amenities
|
Storage - Locker, Security/concierge, Party Room, Visitor Parking, Exercise Centre, Recreation Centre |
|
Cooling Type
|
Central Air Conditioning |
|
Exterior Finish
|
Concrete |
|
Heating Fuel
|
Electric |
|
Heating Type
|
Forced Air |
|
Type
|
Apartment |
Parking
Land
|
Acreage
|
No |
|
Land Amenities
|
Park, Place Of Worship, Public Transit, Schools |
Rooms
| Level |
Type |
Length |
Width |
Dimensions |
|
Flat |
Living Room |
5.35 m |
4.49 m |
5.35 m x 4.49 m |
|
Flat |
Dining Room |
5.35 m |
4.49 m |
5.35 m x 4.49 m |
|
Flat |
Kitchen |
5.35 m |
2.77 m |
5.35 m x 2.77 m |
|
Flat |
Primary Bedroom |
4.55 m |
4.57 m |
4.55 m x 4.57 m |
|
Flat |
Bedroom 2 |
4.59 m |
|
4.59 m x Measurements not available |
|
Flat |
Bedroom 3 |
4.55 m |
2.69 m |
4.55 m x 2.69 m |
https://www.realtor.ca/real-estate/26536635/2602-575-bloor-st-e-toronto-north-st-james-town
