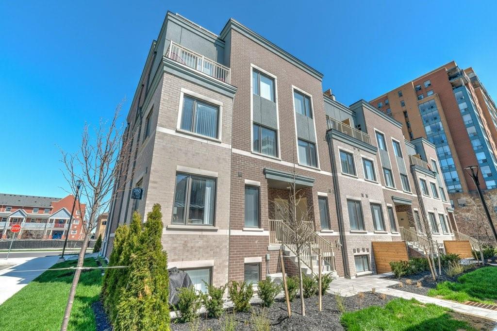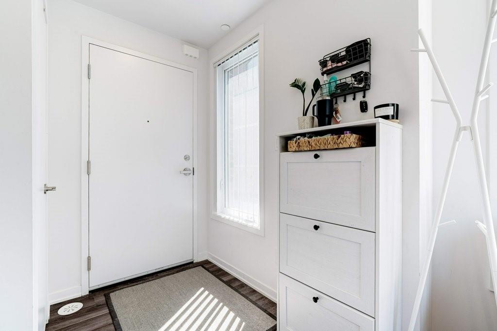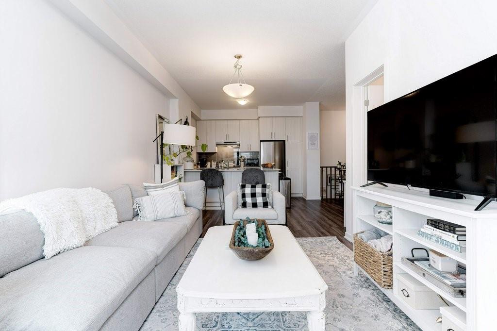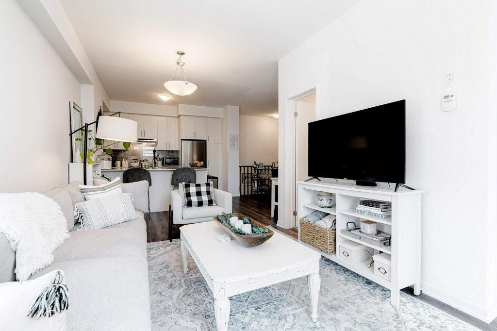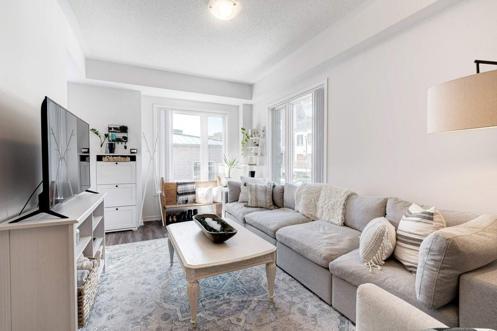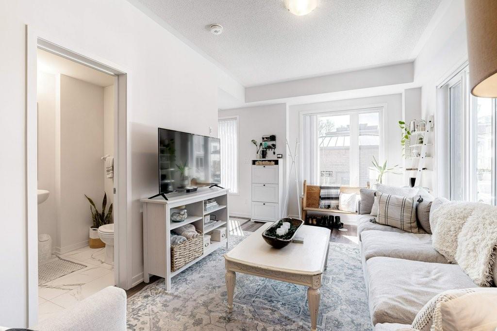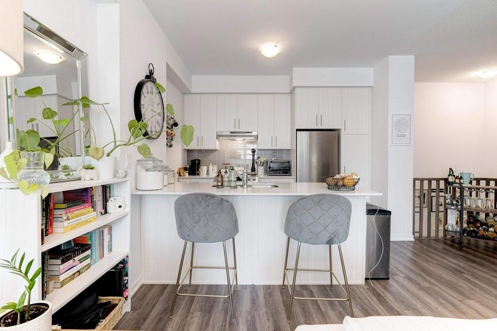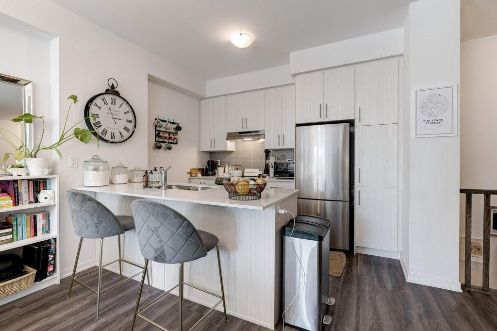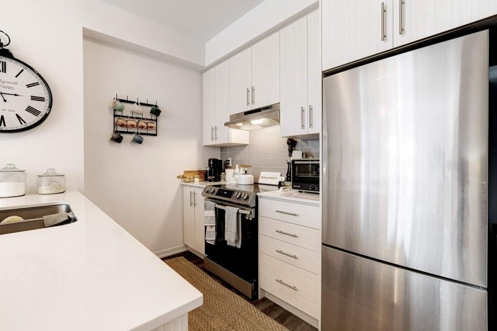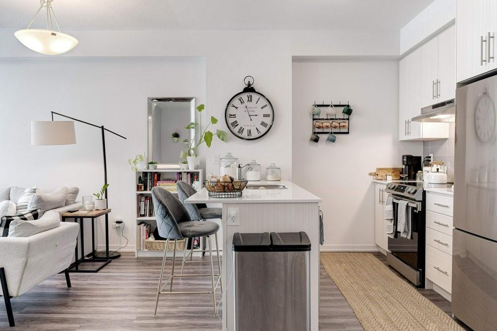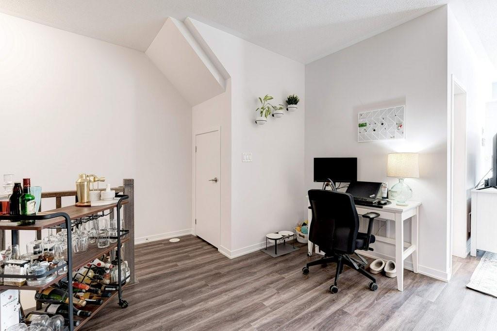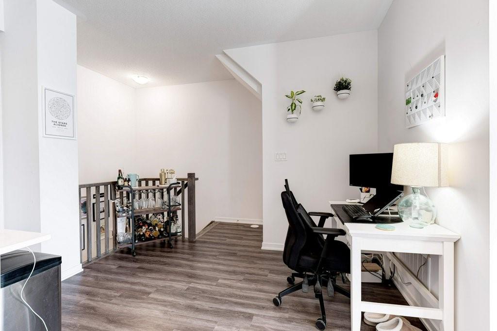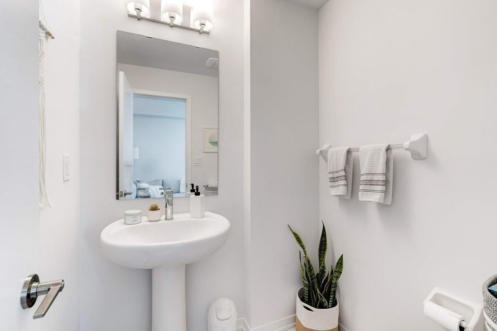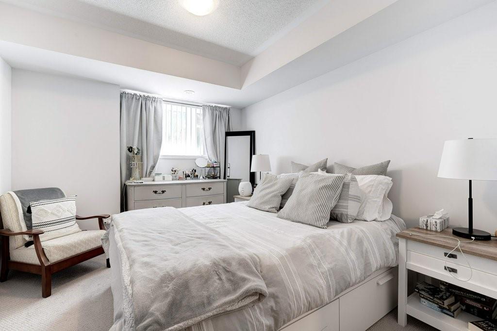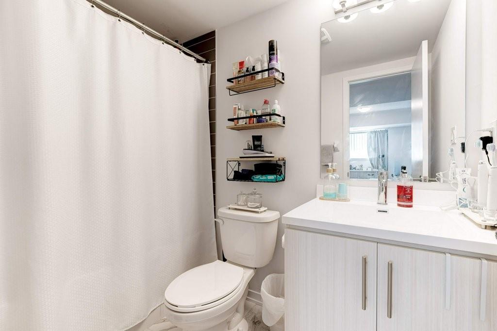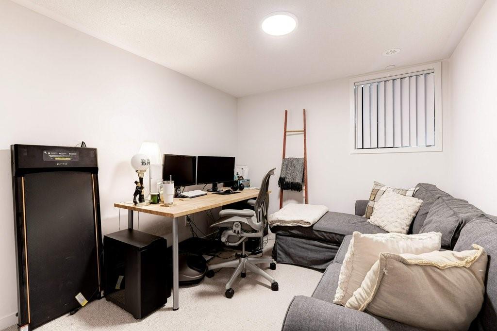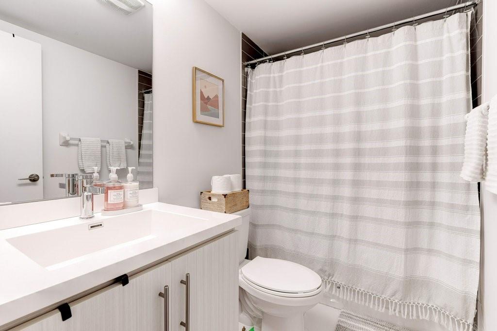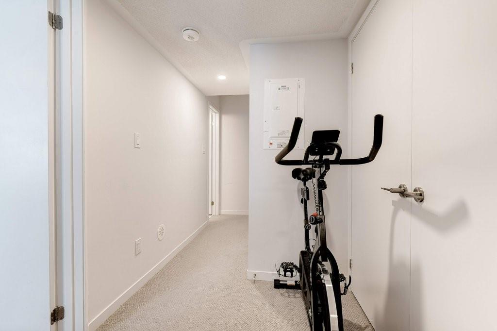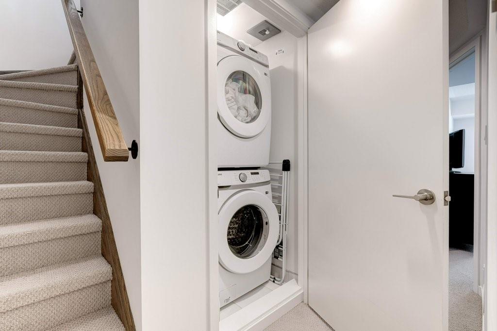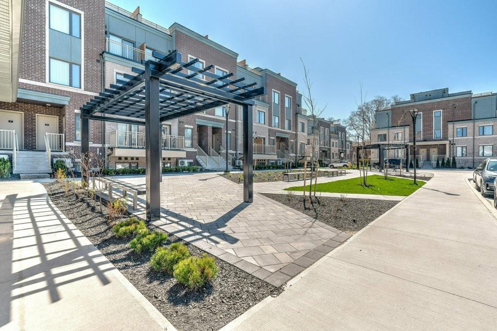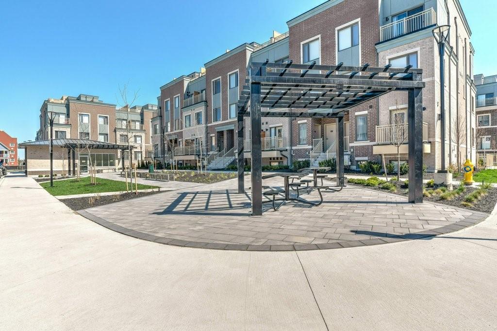2 Bedroom
3 Bathroom
1146 sqft
Central Air Conditioning
Forced Air
$760,000Maintenance,
$275.56 Monthly
Welcome to 260 Twelfth Street, Unit 11 - a charming and spacious 2-bedroom, 3-bathroom stacked townhouse nestled in a prime location. This meticulously maintained home offers an ideal blend of modern living and convenience. Step inside to discover an inviting open-concept layout flooded with natural light, creating a warm and welcoming atmosphere throughout. The main level features a contemporary kitchen equipped with stainless steel appliances, ample cabinet space, and a convenient breakfast bar - perfect for casual dining or entertaining guests. Adjacent to the kitchen, the living area provides a comfortable space for relaxation and social gatherings, complete with a neutral palette and abundant natural lighting. On the lower level, you'll find two generously sized bedrooms, each boasting its own ensuite bathroom for added privacy and convenience. Conveniently located close to shops, restaurants, parks, and transit options, this townhouse offers the perfect blend of urban convenience and suburban tranquility. Don't miss your opportunity to make this your dream home! (id:47351)
Property Details
|
MLS® Number
|
H4190981 |
|
Property Type
|
Single Family |
|
Amenities Near By
|
Hospital, Public Transit, Recreation, Schools |
|
Community Features
|
Community Centre |
|
Equipment Type
|
None |
|
Features
|
Park Setting, Park/reserve, Balcony, Year Round Living, No Driveway |
|
Parking Space Total
|
1 |
|
Rental Equipment Type
|
None |
Building
|
Bathroom Total
|
3 |
|
Bedrooms Above Ground
|
2 |
|
Bedrooms Total
|
2 |
|
Appliances
|
Dishwasher, Dryer, Refrigerator, Stove, Washer |
|
Basement Type
|
None |
|
Construction Style Attachment
|
Attached |
|
Cooling Type
|
Central Air Conditioning |
|
Exterior Finish
|
Brick, Stone |
|
Foundation Type
|
Poured Concrete |
|
Half Bath Total
|
1 |
|
Heating Fuel
|
Natural Gas |
|
Heating Type
|
Forced Air |
|
Size Exterior
|
1146 Sqft |
|
Size Interior
|
1146 Sqft |
|
Type
|
Row / Townhouse |
|
Utility Water
|
Municipal Water |
Parking
Land
|
Acreage
|
No |
|
Land Amenities
|
Hospital, Public Transit, Recreation, Schools |
|
Sewer
|
Municipal Sewage System |
|
Size Irregular
|
X |
|
Size Total Text
|
X |
|
Zoning Description
|
Res |
Rooms
| Level |
Type |
Length |
Width |
Dimensions |
|
Sub-basement |
Laundry Room |
|
|
Measurements not available |
|
Sub-basement |
4pc Bathroom |
|
|
Measurements not available |
|
Sub-basement |
4pc Bathroom |
|
|
Measurements not available |
|
Ground Level |
Bedroom |
|
|
9' '' x 10' '' |
|
Ground Level |
Primary Bedroom |
|
|
10' '' x 12' '' |
|
Ground Level |
2pc Bathroom |
|
|
Measurements not available |
|
Ground Level |
Kitchen |
|
|
15' '' x 20' '' |
|
Ground Level |
Living Room |
|
|
15' '' x 20' '' |
https://www.realtor.ca/real-estate/26787551/260-twelfth-street-unit-11-toronto
