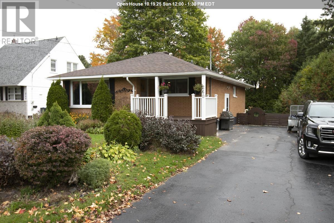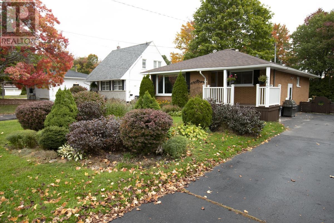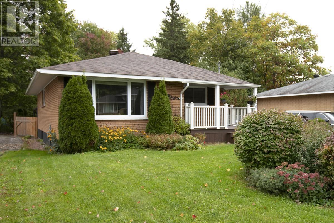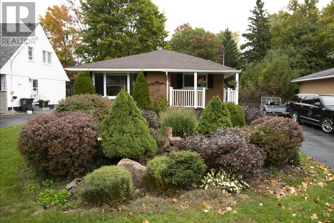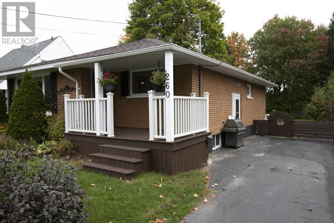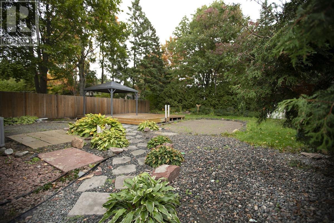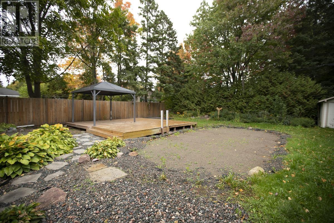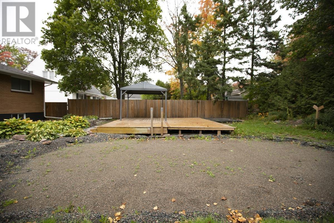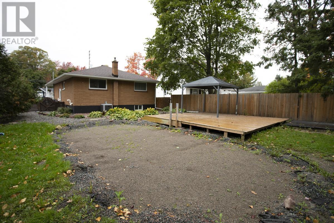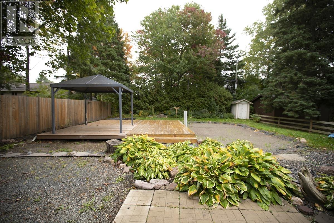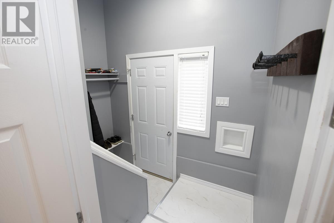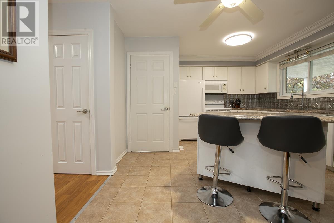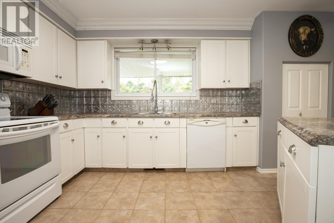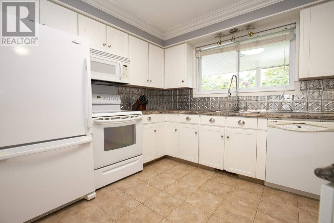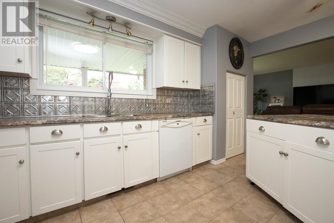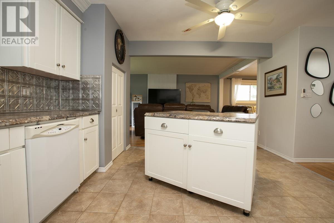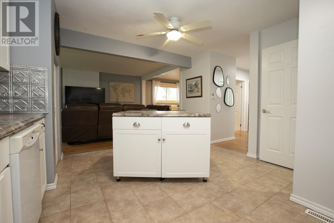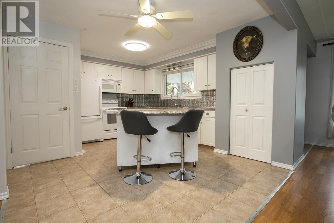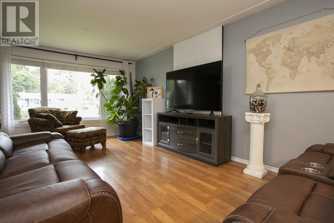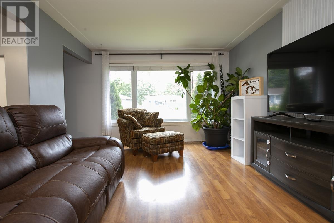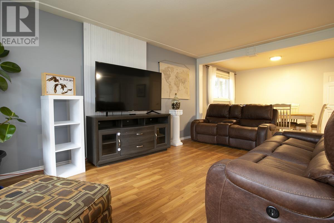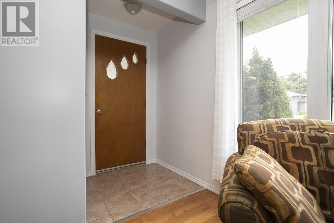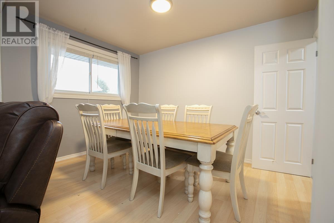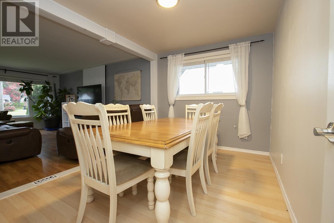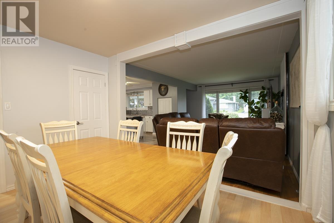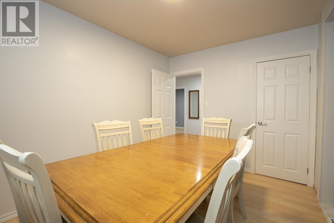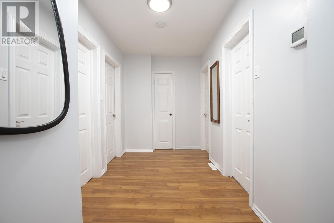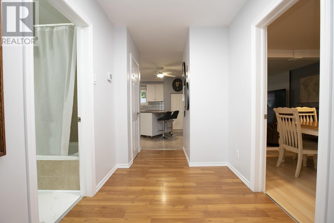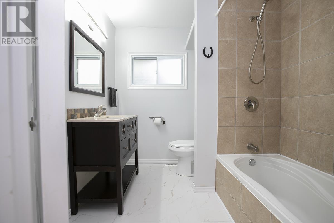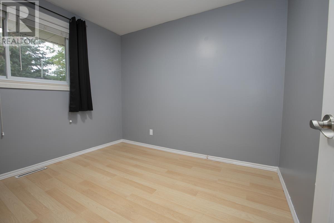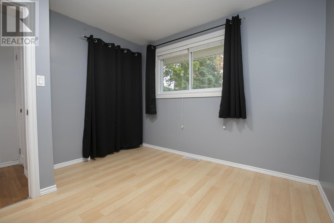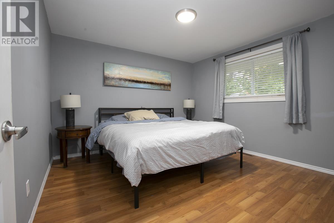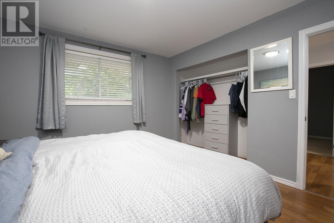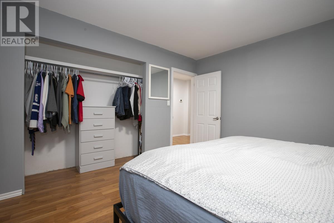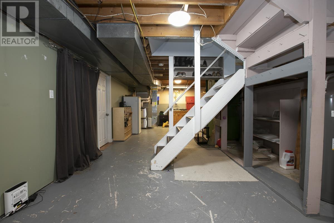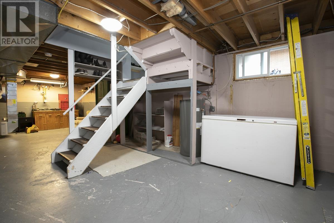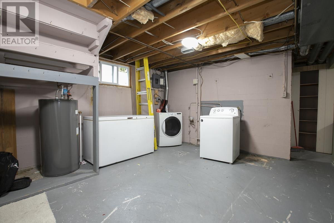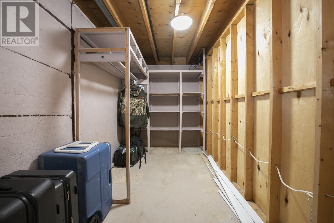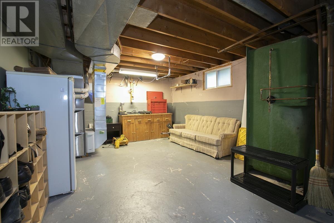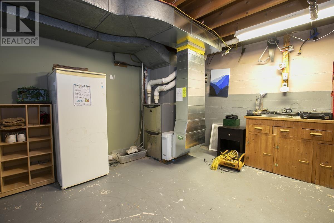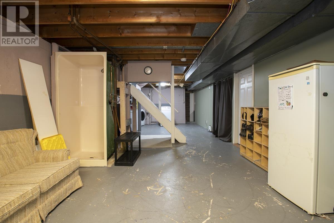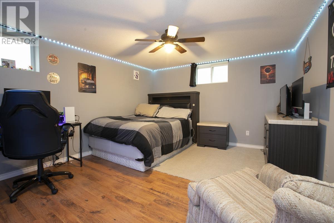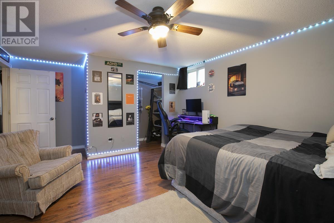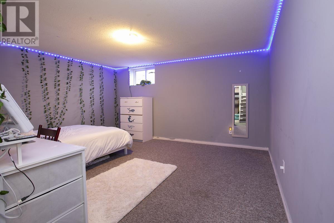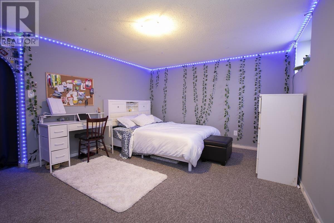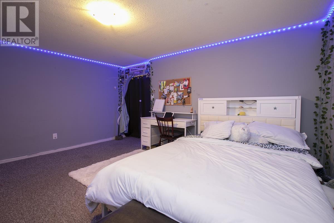4 Bedroom
1 Bathroom
1,176 ft2
Bungalow
Central Air Conditioning
Forced Air
$379,900
Welcome to this move-in ready all-brick bungalow, perfectly situated in a fantastic, family-friendly east-end neighbourhood! With nothing to do but unpack your bags, this 4-bedroom (2+2), 1-bathroom home offers a warm and inviting layout ideal for families or first-time buyers. The main floor features an open-concept kitchen, living, and dining area filled with natural light, two generous-sized bedrooms, and an updated full bathroom. The lower level offers two additional spacious bedrooms, a laundry area, and excellent potential to complete a rec room and second bathroom to suit your needs. Additional highlights include gas forced-air heating, central air conditioning, a double paved driveway, front and back decks, and a large, private backyard perfect for entertaining. Don’t wait—book your viewing today! (id:47351)
Open House
This property has open houses!
Starts at:
12:00 pm
Ends at:
1:30 pm
For more information please contact Norine Smith-Trudeau, 705-255-6373, norinesmithtrudeau@royallepage.ca
Property Details
|
MLS® Number
|
SM252902 |
|
Property Type
|
Single Family |
|
Community Name
|
Sault Ste. Marie |
|
Communication Type
|
High Speed Internet |
|
Community Features
|
Bus Route |
|
Features
|
Paved Driveway |
|
Storage Type
|
Storage Shed |
|
Structure
|
Deck, Patio(s), Shed |
Building
|
Bathroom Total
|
1 |
|
Bedrooms Above Ground
|
2 |
|
Bedrooms Below Ground
|
2 |
|
Bedrooms Total
|
4 |
|
Appliances
|
Dishwasher, Stove, Microwave, Window Coverings, Refrigerator |
|
Architectural Style
|
Bungalow |
|
Basement Type
|
Full |
|
Constructed Date
|
1967 |
|
Construction Style Attachment
|
Detached |
|
Cooling Type
|
Central Air Conditioning |
|
Exterior Finish
|
Brick |
|
Foundation Type
|
Poured Concrete |
|
Heating Fuel
|
Natural Gas |
|
Heating Type
|
Forced Air |
|
Stories Total
|
1 |
|
Size Interior
|
1,176 Ft2 |
|
Utility Water
|
Municipal Water |
Parking
Land
|
Access Type
|
Road Access |
|
Acreage
|
No |
|
Fence Type
|
Fenced Yard |
|
Sewer
|
Sanitary Sewer |
|
Size Depth
|
150 Ft |
|
Size Frontage
|
54.8000 |
|
Size Total Text
|
Under 1/2 Acre |
Rooms
| Level |
Type |
Length |
Width |
Dimensions |
|
Basement |
Bedroom |
|
|
12.9 x 16.11 |
|
Basement |
Bedroom |
|
|
13.8 x 14.10 |
|
Basement |
Laundry Room |
|
|
13.2 x 13.5 |
|
Basement |
Utility Room |
|
|
18.1 x 13.4 |
|
Main Level |
Kitchen |
|
|
12.11 x 15.4 |
|
Main Level |
Living Room |
|
|
18.3 x 12.2 |
|
Main Level |
Dining Room |
|
|
9.7 x 11.9 |
|
Main Level |
Bedroom |
|
|
12.3 x 11.10 |
|
Main Level |
Bedroom |
|
|
8.6 x 9.10 |
|
Main Level |
Bathroom |
|
|
8.7 x 5.5 |
Utilities
|
Cable
|
Available |
|
Electricity
|
Available |
|
Natural Gas
|
Available |
|
Telephone
|
Available |
https://www.realtor.ca/real-estate/28966017/260-shannon-rd-sault-ste-marie-sault-ste-marie
