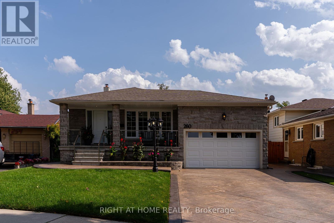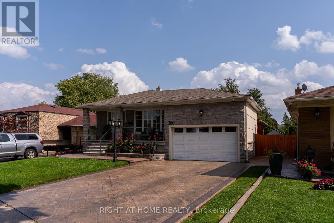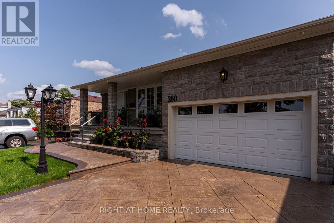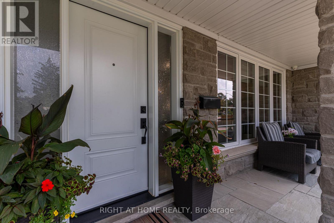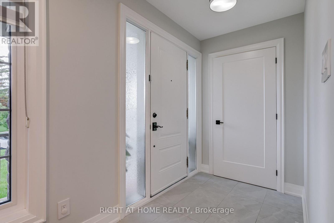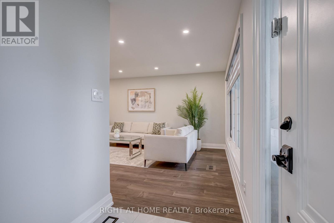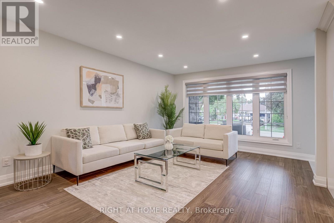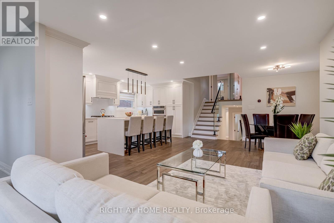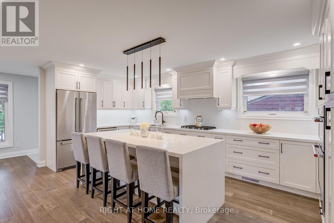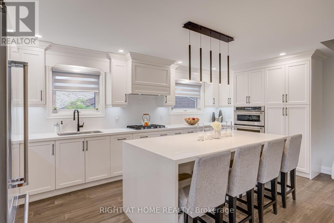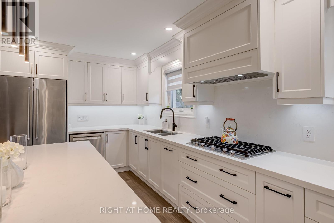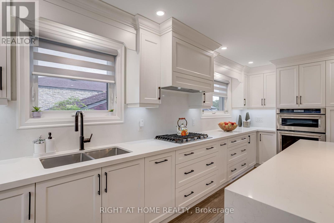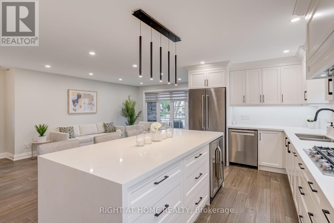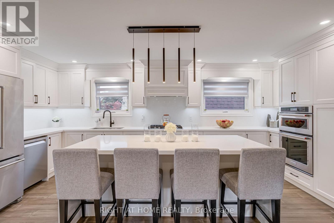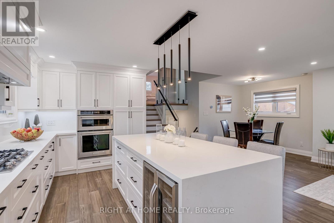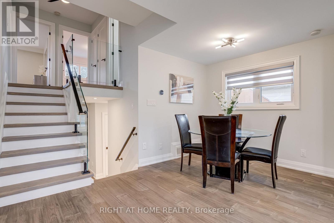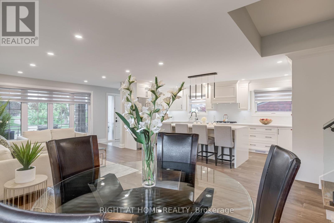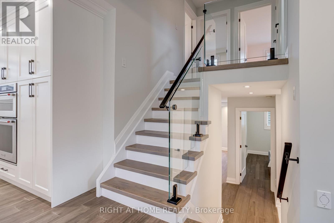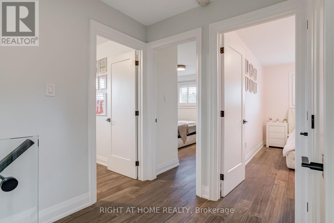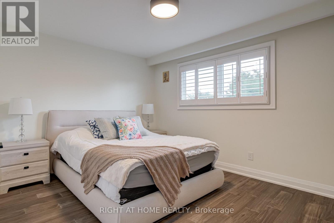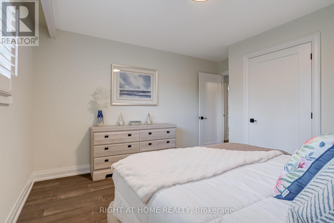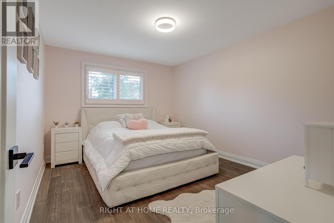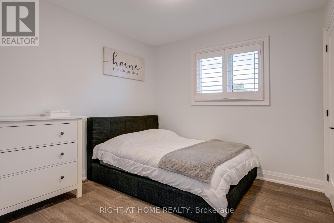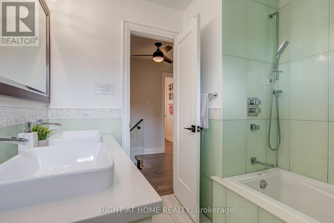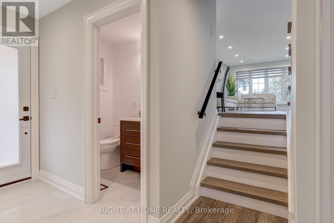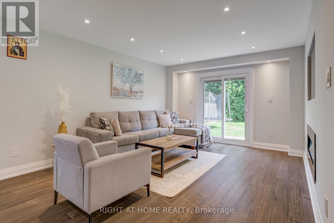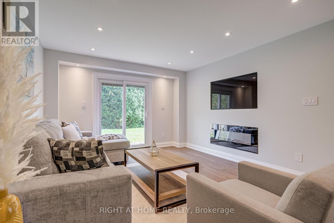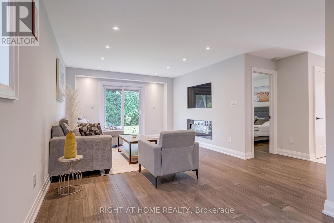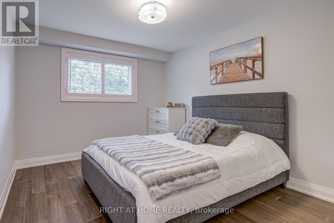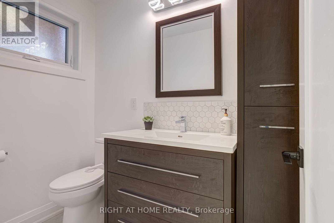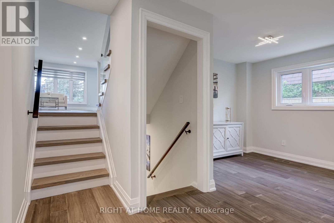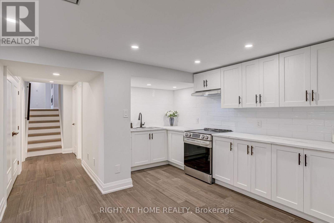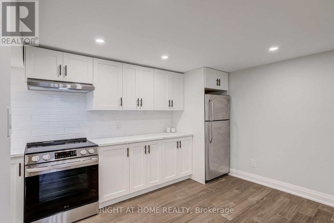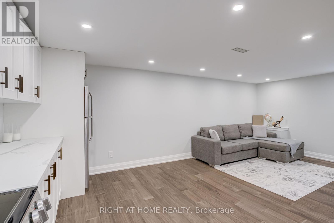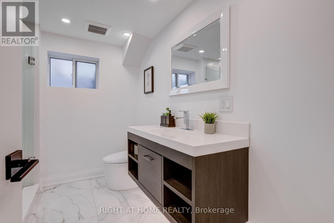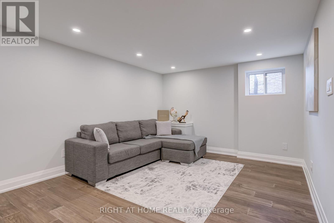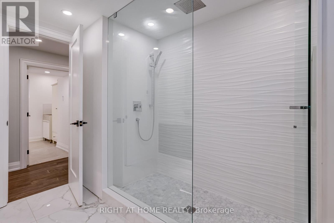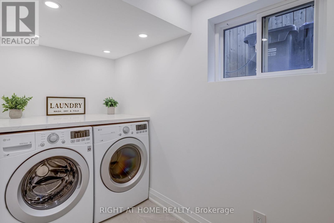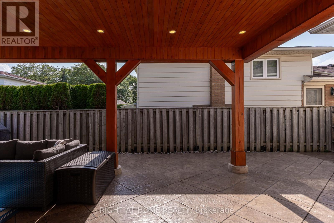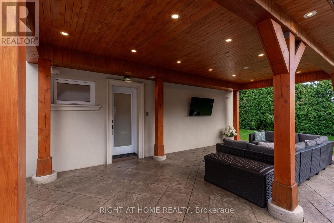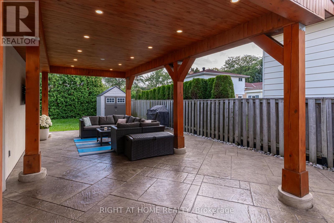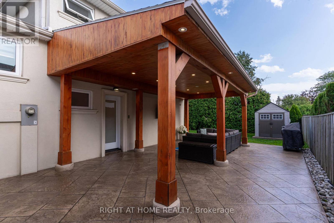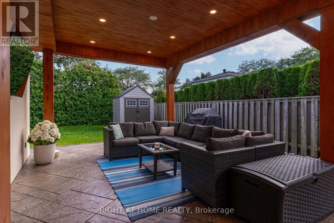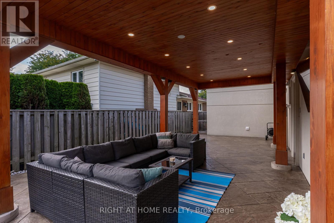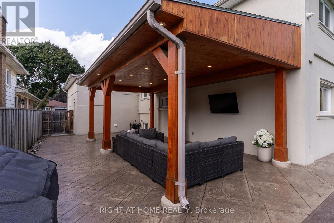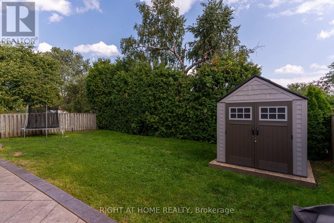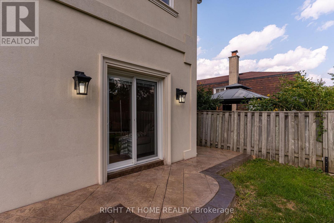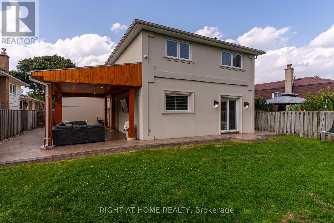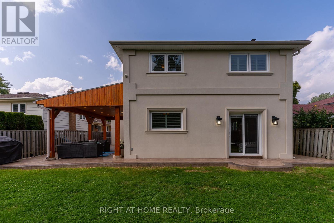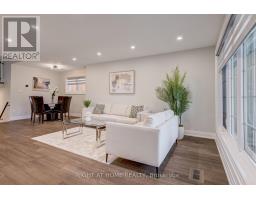4 Bedroom
3 Bathroom
1,500 - 2,000 ft2
Fireplace
Central Air Conditioning
Forced Air
$1,788,000
Discover comfort, flexibility, and convenience in this 2500 sqft, 4-level backsplit. Tucked away on a tranquil cul-de-sac in Cooksville. Beautifully designed open-concept main floor features hardwood floors, pot lights, and a seamless flow through the combined living /dining area. The modern kitchen is a true showstopper with s.s appliances, a gas cooktop, centre island with eat-in area, and plenty of storage. A perfect blend of style and practicality. On the second floor, the primary bedroom boasts a walk-in closet and large window. While the second and third bedrooms each offer closets and natural light. The upgraded 4-piece bathroom with his-and-hers sinks completes this level. The third floor is highlighted by a large family room with a cozy fireplace, pot lights, and direct access to the backyard. This level also includes the 4th bedroom with a closet, window and a convenient 2-piece bathroom. The lower level provides additional living space with a rec room, a second kitchen with s.s appliances, 4-piece bathroom, and a laundry room ideal for extended family or in-law potential. Additional storage in crawl space. Step outside to the fabulous outdoor patio, where a stunning wood pergola with built-in pot lights creates the ultimate setting for entertaining or relaxing evenings. The home is also situated just steps to Gordon Lummis Park, schools, shopping, transit, and major highways. (403/401/QEW). Within walking distance to Trillium Hospital. Offering unbeatable accessibility. Don't let this Cooksville gem slip away. (id:47351)
Property Details
|
MLS® Number
|
W12390502 |
|
Property Type
|
Single Family |
|
Community Name
|
Cooksville |
|
Amenities Near By
|
Hospital, Public Transit, Park, Schools |
|
Community Features
|
School Bus |
|
Parking Space Total
|
6 |
|
Structure
|
Patio(s), Porch, Shed |
Building
|
Bathroom Total
|
3 |
|
Bedrooms Above Ground
|
4 |
|
Bedrooms Total
|
4 |
|
Amenities
|
Fireplace(s) |
|
Appliances
|
Oven - Built-in, Central Vacuum, Dishwasher, Dryer, Oven, Range, Washer, Window Coverings, Refrigerator |
|
Basement Development
|
Finished |
|
Basement Features
|
Separate Entrance |
|
Basement Type
|
N/a (finished) |
|
Construction Style Attachment
|
Detached |
|
Construction Style Split Level
|
Backsplit |
|
Cooling Type
|
Central Air Conditioning |
|
Exterior Finish
|
Brick, Stucco |
|
Fireplace Present
|
Yes |
|
Fireplace Total
|
1 |
|
Flooring Type
|
Hardwood |
|
Foundation Type
|
Poured Concrete |
|
Half Bath Total
|
1 |
|
Heating Fuel
|
Natural Gas |
|
Heating Type
|
Forced Air |
|
Size Interior
|
1,500 - 2,000 Ft2 |
|
Type
|
House |
|
Utility Water
|
Municipal Water |
Parking
Land
|
Acreage
|
No |
|
Fence Type
|
Fully Fenced, Fenced Yard |
|
Land Amenities
|
Hospital, Public Transit, Park, Schools |
|
Sewer
|
Sanitary Sewer |
|
Size Depth
|
119 Ft ,6 In |
|
Size Frontage
|
49 Ft |
|
Size Irregular
|
49 X 119.5 Ft |
|
Size Total Text
|
49 X 119.5 Ft |
Rooms
| Level |
Type |
Length |
Width |
Dimensions |
|
Second Level |
Primary Bedroom |
3.82 m |
4.05 m |
3.82 m x 4.05 m |
|
Second Level |
Bedroom 2 |
3.25 m |
4.06 m |
3.25 m x 4.06 m |
|
Second Level |
Bedroom 3 |
2.82 m |
2.97 m |
2.82 m x 2.97 m |
|
Basement |
Recreational, Games Room |
4.13 m |
3.39 m |
4.13 m x 3.39 m |
|
Basement |
Kitchen |
2.25 m |
4.73 m |
2.25 m x 4.73 m |
|
Main Level |
Living Room |
3.64 m |
3.64 m |
3.64 m x 3.64 m |
|
Main Level |
Dining Room |
4.27 m |
2.64 m |
4.27 m x 2.64 m |
|
Main Level |
Kitchen |
2.91 m |
5.69 m |
2.91 m x 5.69 m |
|
In Between |
Family Room |
3.81 m |
7.12 m |
3.81 m x 7.12 m |
|
In Between |
Bedroom 4 |
3.23 m |
3.72 m |
3.23 m x 3.72 m |
https://www.realtor.ca/real-estate/28834477/260-louis-drive-mississauga-cooksville-cooksville
