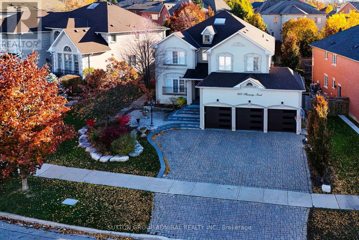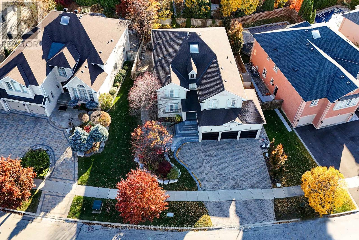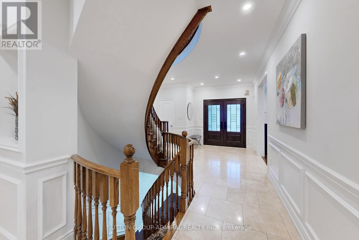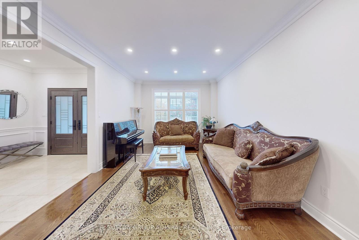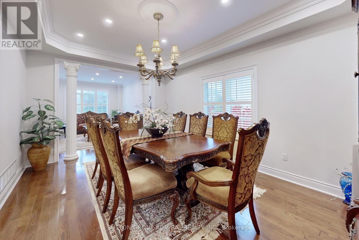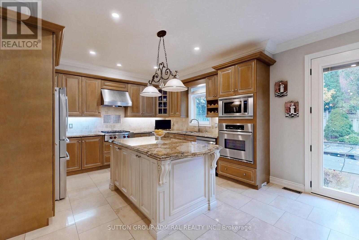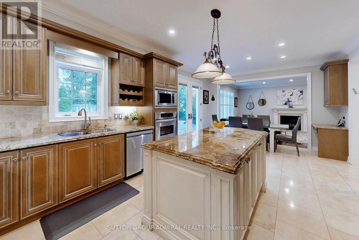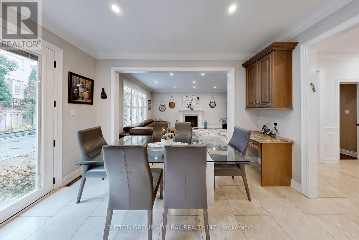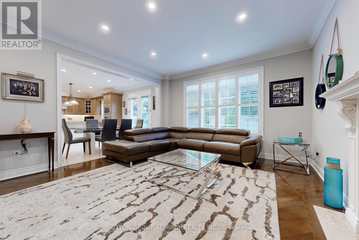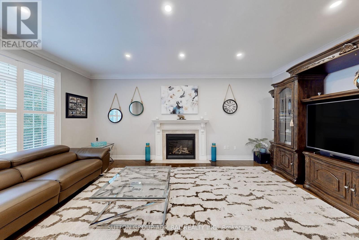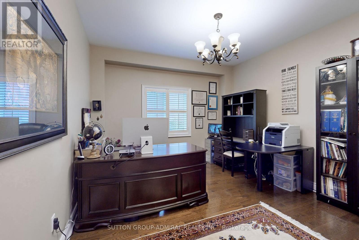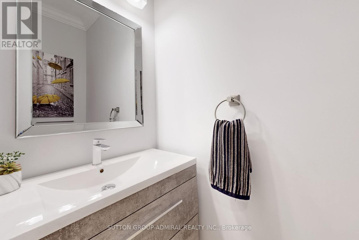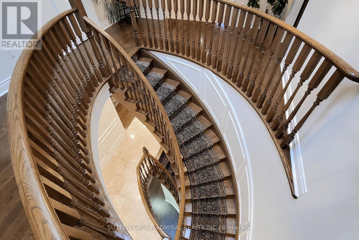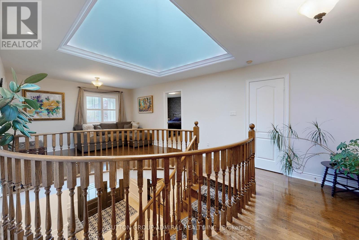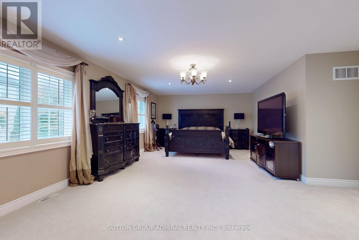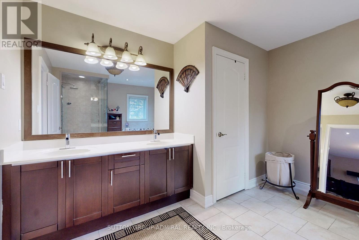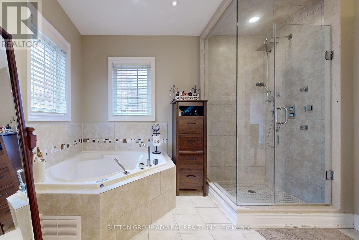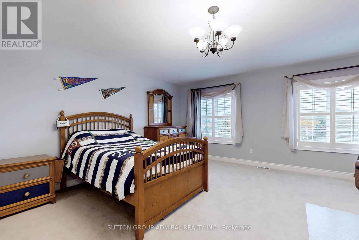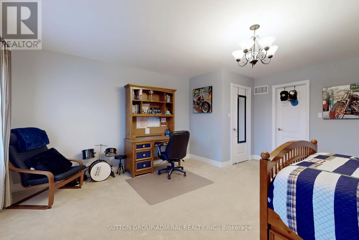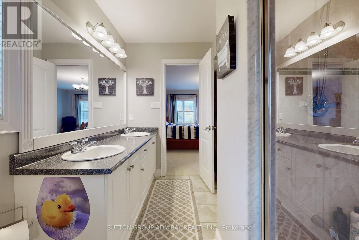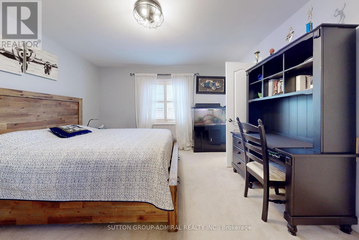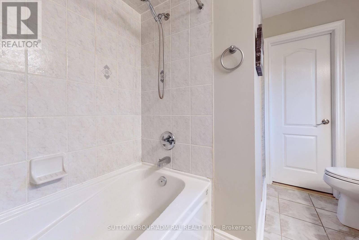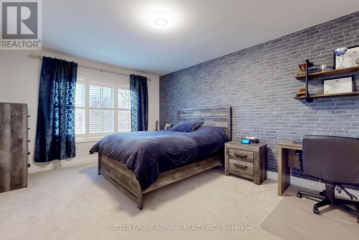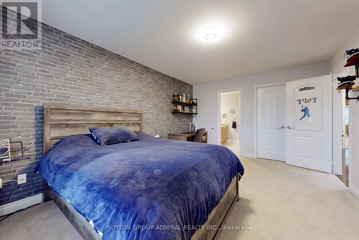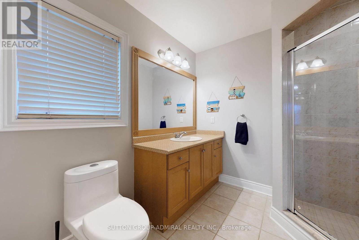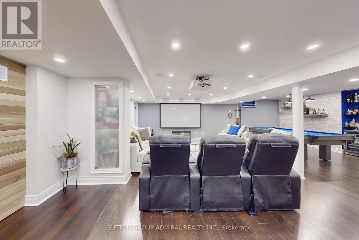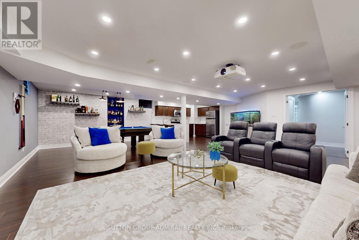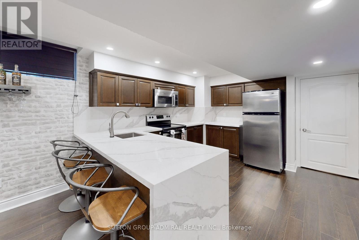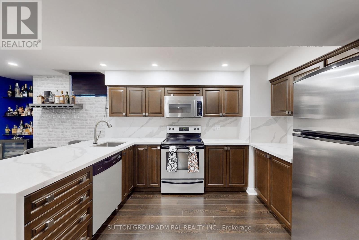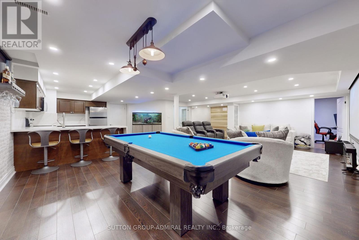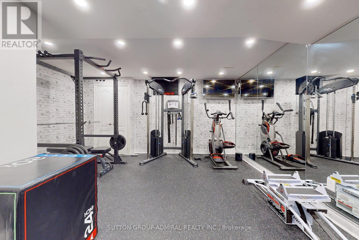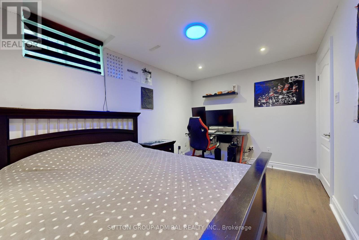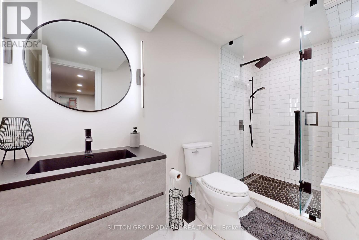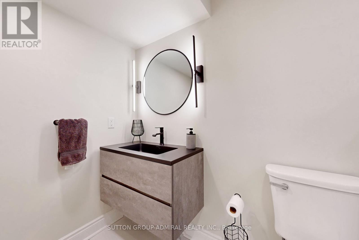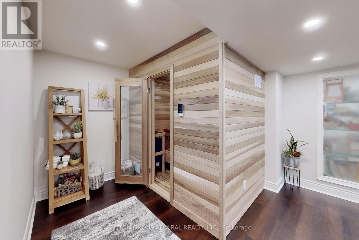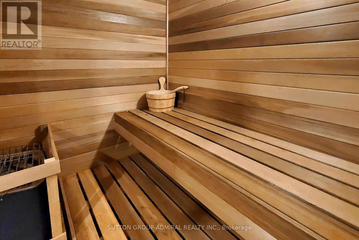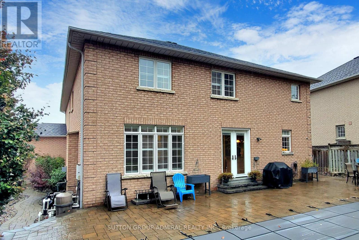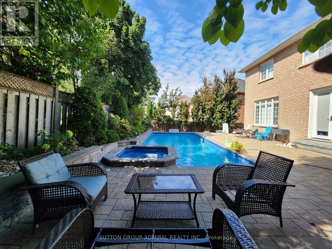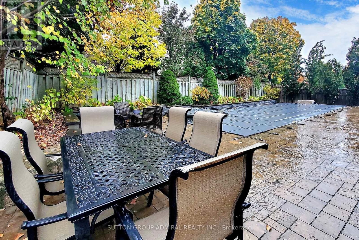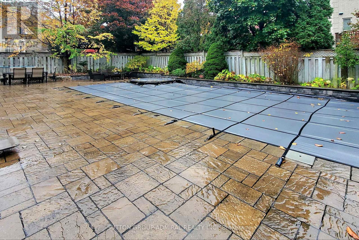5 Bedroom
5 Bathroom
Fireplace
Inground Pool
Central Air Conditioning
Forced Air
$2,948,000
Discover Your Dream Home in an Esteemed Community! This Property Boasts an 82' Frontage Lot With a Stunning Oasis, Featuring a Large Swimming Pool, a SPA with Hot Tub Jets, and Lush, Mature Trees. The High Ceiling Impressive 3-Car Garage Adds to the House Allure. This Custom-Built Home, Showered With Natural Light That Spills From the Skylight and Surrounding Windows, Seamlessly Combines Elegance and Comfort, Offering the Epitome of Modern Living. Each Room is Professionally Designed With a Unique Style and Touch. The Main Floor Has it All and Includes a Well-Appointed Office Room and a Beautifully Spacious Living Area. The Professionally Designed Basement Serves as Your Wellness and Entertainment Sanctuary, Complete With a Gym, Sauna, Fully Equipped Kitchen, Cinematic Home Theater Screen and Build-in Speakers. Don't Miss This Rare Opportunity to Own a Home That Exudes Prestige, Luxury, and Comfort. **** EXTRAS **** Wolf Range top,All S/S appliances,All ELF,Windows California Shutters,All Swimming pool SPA equipment,In ground Sprinklers System,Home Theatre System,Sauna,Alarm Monitoring System,Closed Circuit TV and Cameras.For Much More -See Attachment (id:47351)
Property Details
|
MLS® Number
|
N8116150 |
|
Property Type
|
Single Family |
|
Community Name
|
Uplands |
|
Parking Space Total
|
8 |
|
Pool Type
|
Inground Pool |
Building
|
Bathroom Total
|
5 |
|
Bedrooms Above Ground
|
4 |
|
Bedrooms Below Ground
|
1 |
|
Bedrooms Total
|
5 |
|
Basement Development
|
Finished |
|
Basement Type
|
N/a (finished) |
|
Construction Style Attachment
|
Detached |
|
Cooling Type
|
Central Air Conditioning |
|
Exterior Finish
|
Brick, Stucco |
|
Fireplace Present
|
Yes |
|
Heating Fuel
|
Natural Gas |
|
Heating Type
|
Forced Air |
|
Stories Total
|
2 |
|
Type
|
House |
Parking
Land
|
Acreage
|
No |
|
Size Irregular
|
82.07 X 120 Ft ; 82.07ft. X 120ft. X 53.05ft. X 119.5ft. |
|
Size Total Text
|
82.07 X 120 Ft ; 82.07ft. X 120ft. X 53.05ft. X 119.5ft. |
Rooms
| Level |
Type |
Length |
Width |
Dimensions |
|
Second Level |
Primary Bedroom |
7.8 m |
4.3 m |
7.8 m x 4.3 m |
|
Second Level |
Bedroom 2 |
4.05 m |
3.95 m |
4.05 m x 3.95 m |
|
Second Level |
Bedroom 4 |
3.5 m |
5.1 m |
3.5 m x 5.1 m |
|
Basement |
Recreational, Games Room |
8.7 m |
7.1 m |
8.7 m x 7.1 m |
|
Basement |
Bedroom 5 |
4.05 m |
2.75 m |
4.05 m x 2.75 m |
|
Main Level |
Living Room |
4.79 m |
3.49 m |
4.79 m x 3.49 m |
|
Main Level |
Dining Room |
5.57 m |
3.49 m |
5.57 m x 3.49 m |
|
Main Level |
Kitchen |
4.66 m |
3.57 m |
4.66 m x 3.57 m |
|
Main Level |
Eating Area |
4.66 m |
3.28 m |
4.66 m x 3.28 m |
|
Main Level |
Library |
3.85 m |
3.67 m |
3.85 m x 3.67 m |
|
Main Level |
Family Room |
5.89 m |
4.45 m |
5.89 m x 4.45 m |
https://www.realtor.ca/real-estate/26585236/260-flamingo-rd-vaughan-uplands
