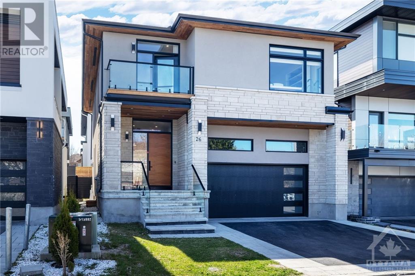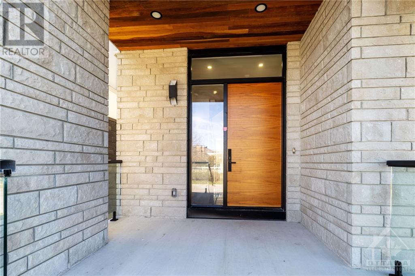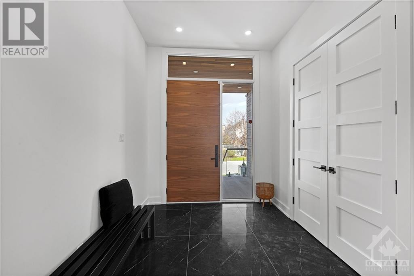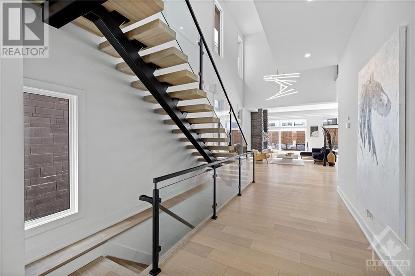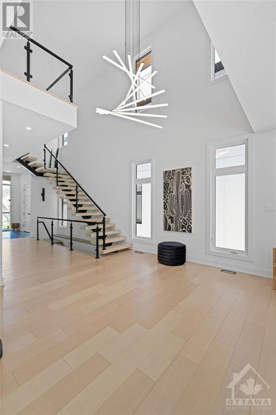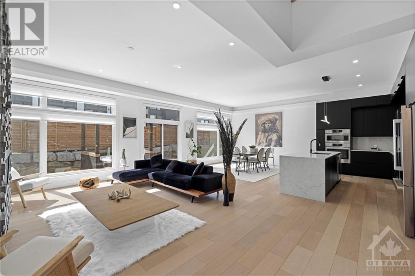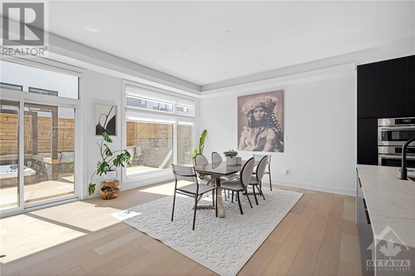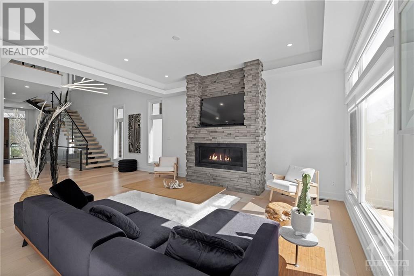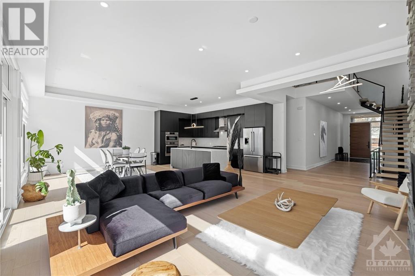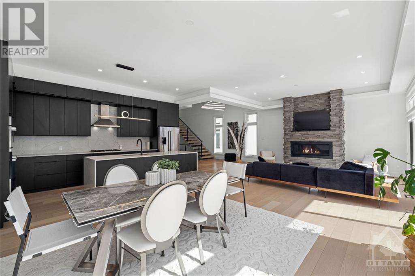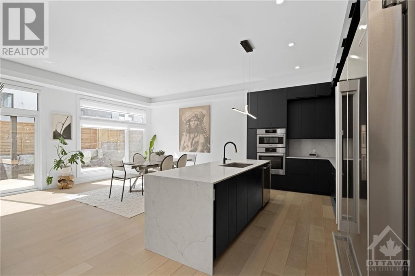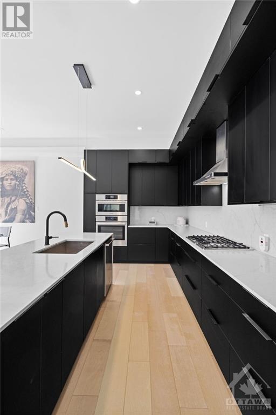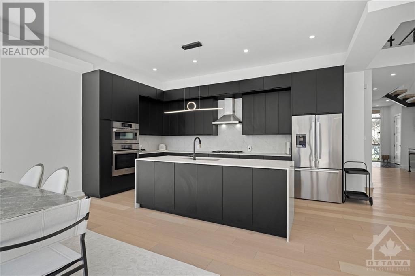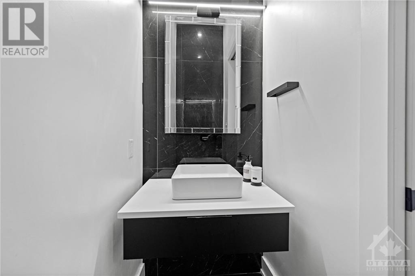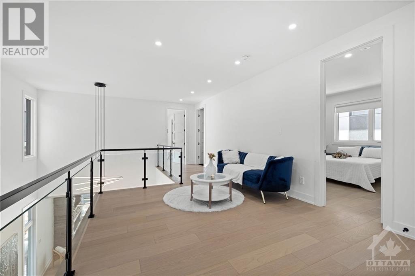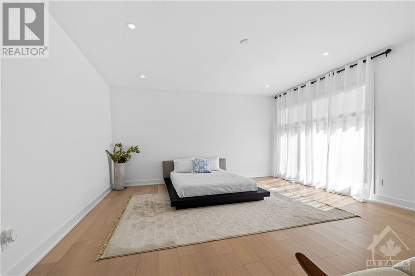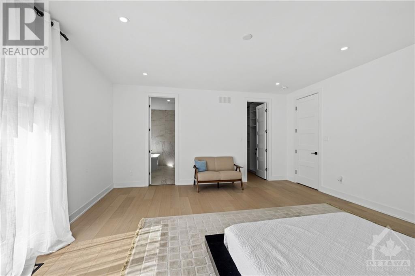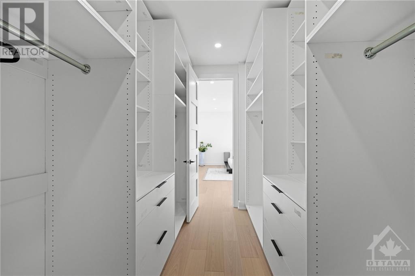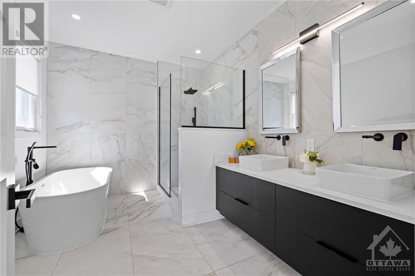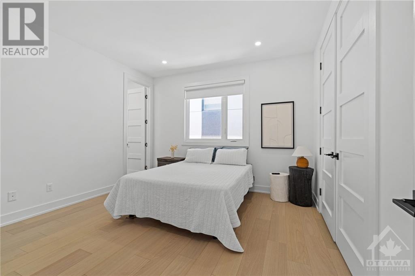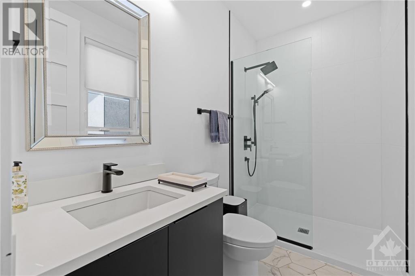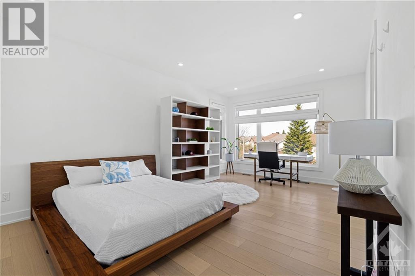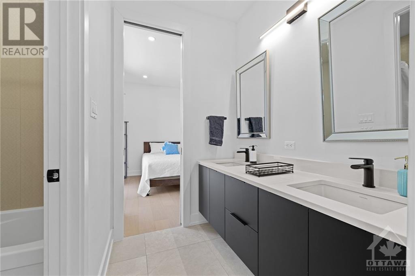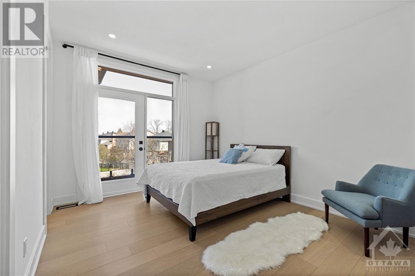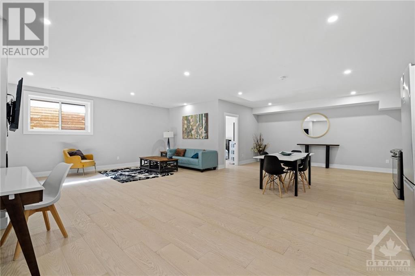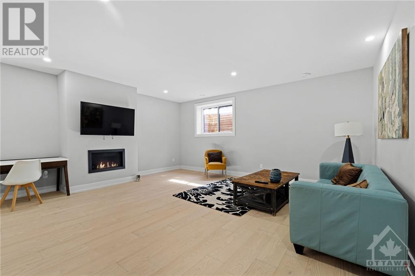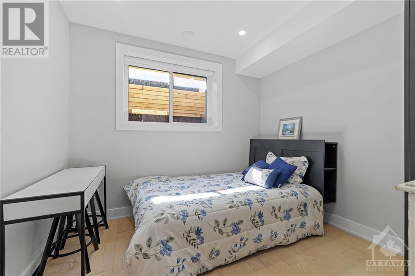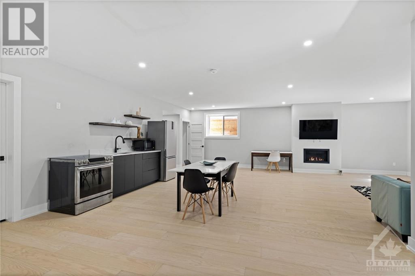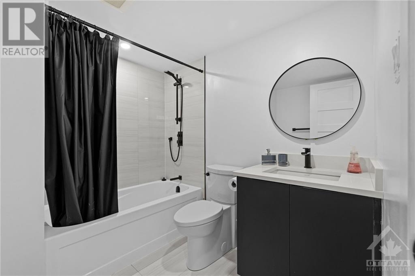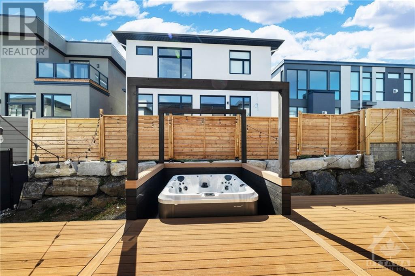5 Bedroom
5 Bathroom
Fireplace
Central Air Conditioning
Forced Air
$7,800 Monthly
Introducing a luxurious custom-built home nestled in the prestigious Kanata Lakes neighbourhood. This stunning home boasts five bedrooms, main floor office, 5 baths, and a contemporary, sleek design that embodies elegance and sophistication. With a generous foyer leading you to the open concept main floor, you will find an office tucked off the garage entrance, and powder bath. You will love the natural light with gorgeous windows with custom blinds. The kitchen featuring quartz counters, expansive island, timeless backsplash, and stainless appliances, a chef’s dream. Patio doors off the main floor to the low maintenance backyard space with hot tub. Upstairs, 4 spacious bedrooms with loft, and convenient second floor laundry. A stunning primary retreat with ensuite and walk in. The fully finished lower level includes a kitchen suite, bedroom and bath, offering plenty of space for company. Welcome to a lifestyle of unparalleled comfort and style. FULLY FURNISHED. Available immediately. (id:47351)
Property Details
|
MLS® Number
|
1388173 |
|
Property Type
|
Single Family |
|
Neigbourhood
|
Kanata Lakes/Heritage Hills |
|
Amenities Near By
|
Public Transit, Recreation Nearby, Shopping |
|
Features
|
Balcony, Automatic Garage Door Opener |
|
Parking Space Total
|
4 |
|
Structure
|
Deck |
Building
|
Bathroom Total
|
5 |
|
Bedrooms Above Ground
|
4 |
|
Bedrooms Below Ground
|
1 |
|
Bedrooms Total
|
5 |
|
Amenities
|
Laundry - In Suite |
|
Appliances
|
Refrigerator, Dishwasher, Dryer, Hood Fan, Microwave, Stove, Washer, Hot Tub, Blinds |
|
Basement Development
|
Finished |
|
Basement Type
|
Full (finished) |
|
Constructed Date
|
2021 |
|
Construction Style Attachment
|
Detached |
|
Cooling Type
|
Central Air Conditioning |
|
Exterior Finish
|
Brick, Stucco |
|
Fireplace Present
|
Yes |
|
Fireplace Total
|
2 |
|
Fixture
|
Drapes/window Coverings |
|
Flooring Type
|
Hardwood, Tile |
|
Half Bath Total
|
1 |
|
Heating Fuel
|
Natural Gas |
|
Heating Type
|
Forced Air |
|
Stories Total
|
2 |
|
Type
|
House |
|
Utility Water
|
Municipal Water |
Parking
Land
|
Acreage
|
No |
|
Fence Type
|
Fenced Yard |
|
Land Amenities
|
Public Transit, Recreation Nearby, Shopping |
|
Sewer
|
Municipal Sewage System |
|
Size Irregular
|
* Ft X * Ft |
|
Size Total Text
|
* Ft X * Ft |
|
Zoning Description
|
Residential |
Rooms
| Level |
Type |
Length |
Width |
Dimensions |
|
Second Level |
Laundry Room |
|
|
6’11” x 8’10” |
|
Second Level |
4pc Ensuite Bath |
|
|
5’0” x 8’10” |
|
Second Level |
Bedroom |
|
|
12’3” x 12’4” |
|
Second Level |
Bedroom |
|
|
12’3” x 20’0” |
|
Second Level |
5pc Ensuite Bath |
|
|
Measurements not available |
|
Second Level |
Bedroom |
|
|
11’4” x 14’8” |
|
Second Level |
Loft |
|
|
18’2” x 29’7” |
|
Second Level |
Primary Bedroom |
|
|
18’2” x 16’2” |
|
Second Level |
5pc Ensuite Bath |
|
|
12’3” x 9’3” |
|
Second Level |
Other |
|
|
12’3” x 6’7” |
|
Lower Level |
Family Room |
|
|
28’3” x 16’8” |
|
Lower Level |
Storage |
|
|
9’1” x 12’6” |
|
Lower Level |
4pc Bathroom |
|
|
7’10” x 7’0” |
|
Lower Level |
Bedroom |
|
|
10’3” x 9’9” |
|
Main Level |
Den |
|
|
9’1” x 11’5” |
|
Main Level |
Foyer |
|
|
8’5” x 9’2” |
|
Main Level |
Living Room/fireplace |
|
|
12’3” x 26’4” |
|
Main Level |
Dining Room |
|
|
18’5” x 13’7” |
|
Main Level |
Kitchen |
|
|
18’5” x 8’11” |
|
Main Level |
2pc Bathroom |
|
|
3’3” x 7’5” |
https://www.realtor.ca/real-estate/26812485/26-witherspoon-crescent-ottawa-kanata-lakesheritage-hills
