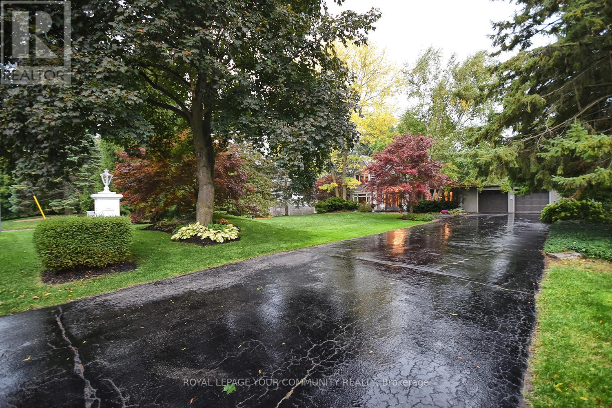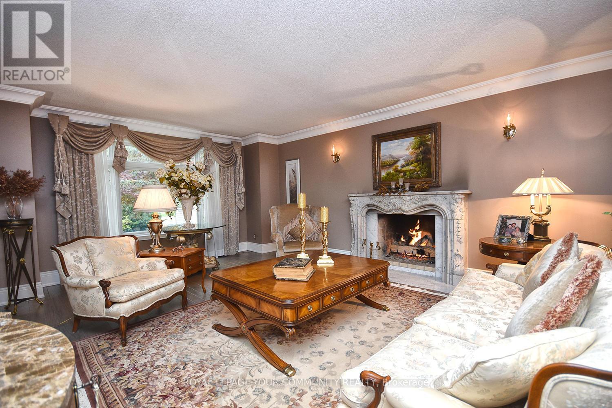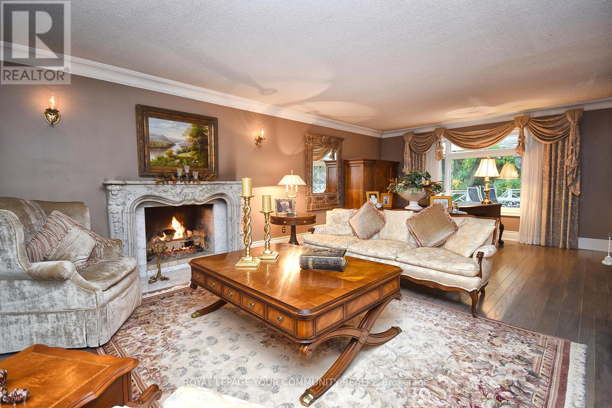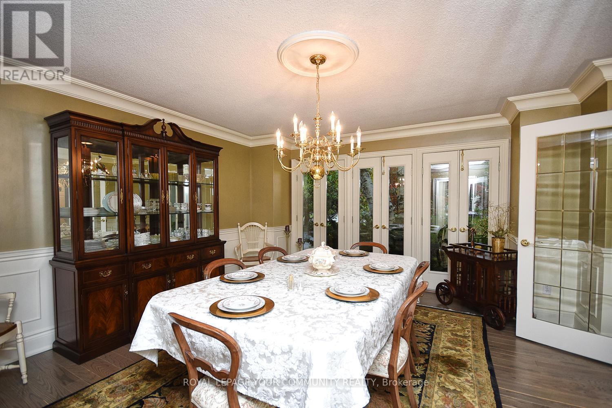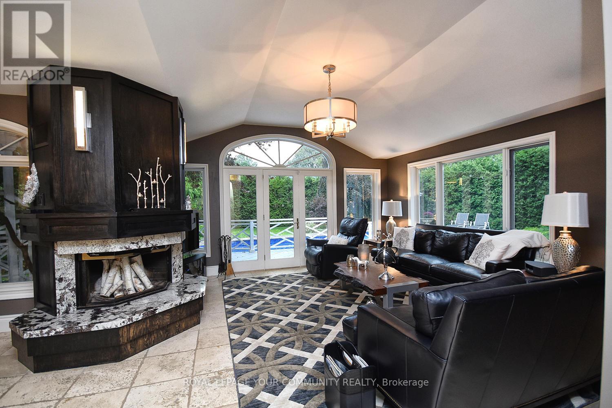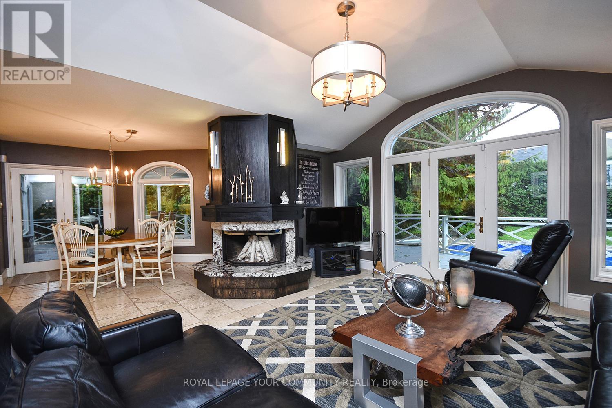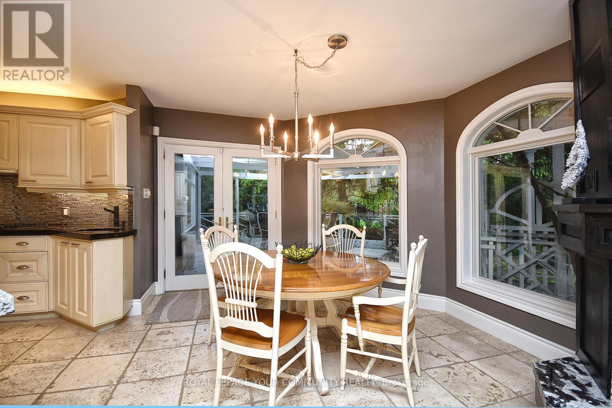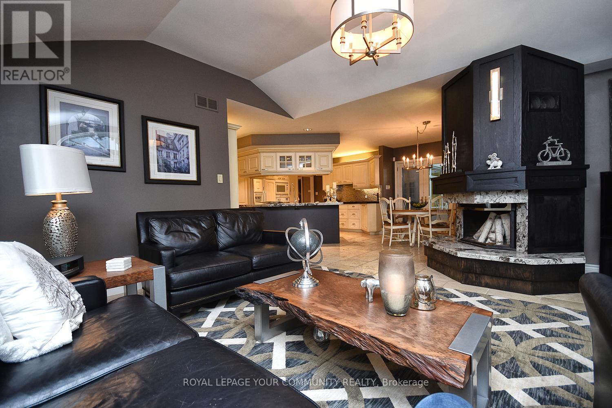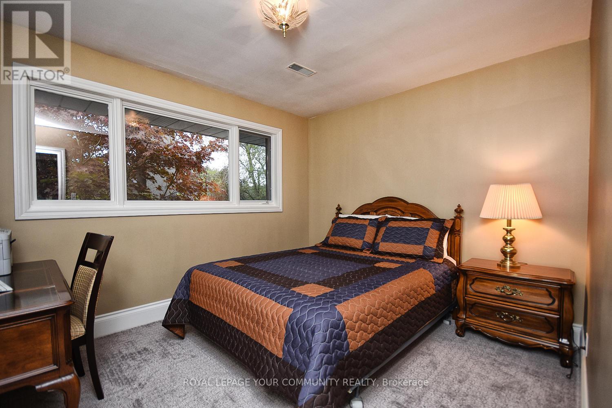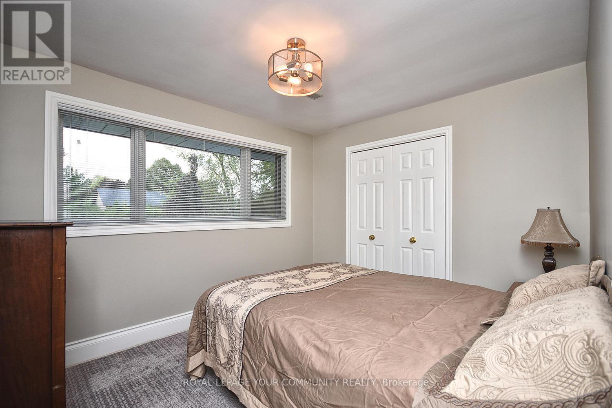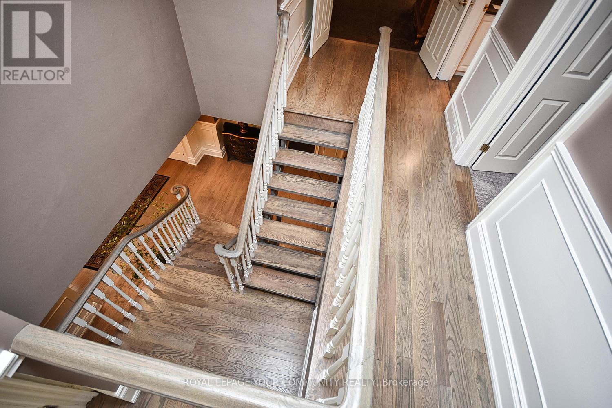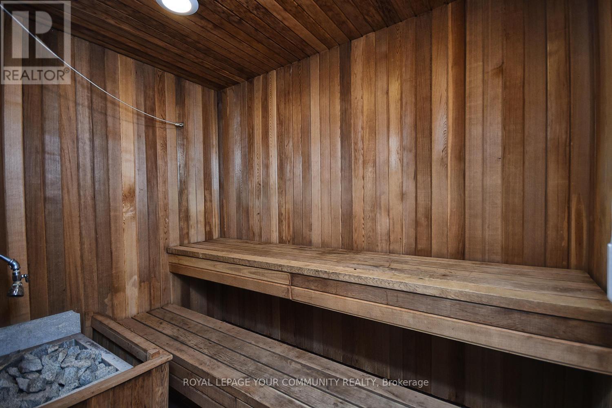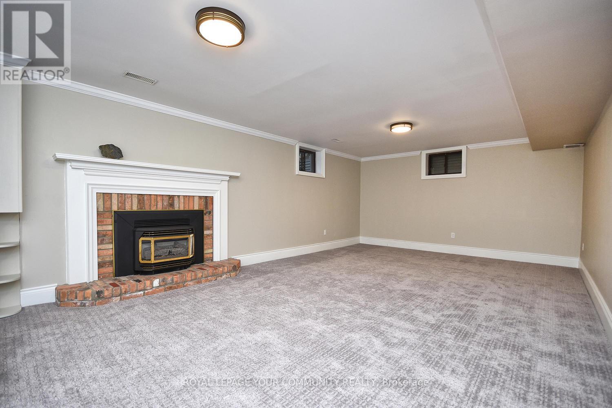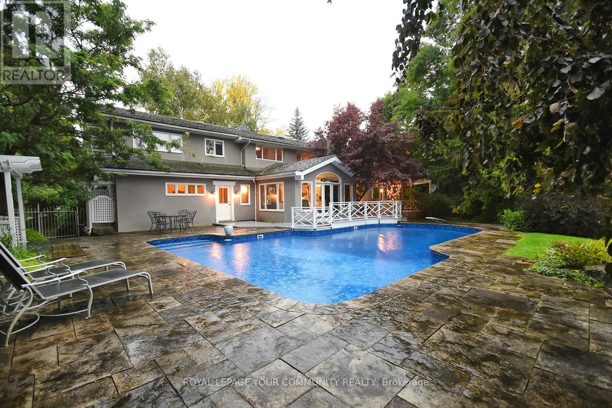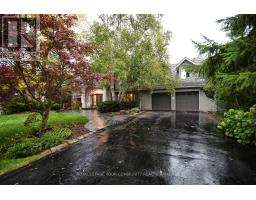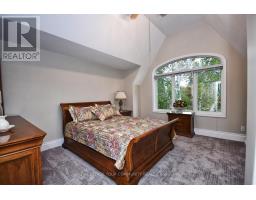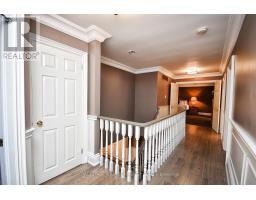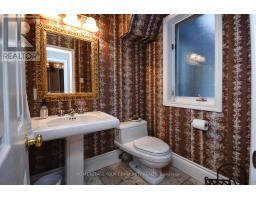5 Bedroom
5 Bathroom
Fireplace
Inground Pool
Central Air Conditioning
Forced Air
$4,750,000
Amazing & Rare Opportunity, Best Street In Old Unionville. Large 100 X 227 Ft Lot.Same Owner for 32 Years.Expanded And Upgraded+Finished Basement. Many Features.""Hampton Style"". Pool; Decks,Private Rear Yard. No Need For Cottage! Extra Long Driveway.Blend Of Traditional & Modern,Open Concept Home.Chefs Kitchen.Separate In Law Suite On 2nd Floor(Private Entrance) Move In Ready And Enjoy! Perfect Choice.Walk To TooGood Pond, Main St Stores,Cafes,Restaurants & Best Schools! (id:47351)
Property Details
|
MLS® Number
|
N7242902 |
|
Property Type
|
Single Family |
|
Community Name
|
Unionville |
|
Amenities Near By
|
Park |
|
Community Features
|
Community Centre |
|
Features
|
Cul-de-sac |
|
Parking Space Total
|
16 |
|
Pool Type
|
Inground Pool |
Building
|
Bathroom Total
|
5 |
|
Bedrooms Above Ground
|
5 |
|
Bedrooms Total
|
5 |
|
Basement Development
|
Finished |
|
Basement Type
|
N/a (finished) |
|
Construction Style Attachment
|
Detached |
|
Cooling Type
|
Central Air Conditioning |
|
Exterior Finish
|
Brick, Stucco |
|
Fireplace Present
|
Yes |
|
Heating Fuel
|
Natural Gas |
|
Heating Type
|
Forced Air |
|
Stories Total
|
2 |
|
Type
|
House |
Parking
Land
|
Acreage
|
No |
|
Land Amenities
|
Park |
|
Size Irregular
|
100 X 227 Ft |
|
Size Total Text
|
100 X 227 Ft |
Rooms
| Level |
Type |
Length |
Width |
Dimensions |
|
Second Level |
Primary Bedroom |
5 m |
4.55 m |
5 m x 4.55 m |
|
Second Level |
Bedroom |
3.38 m |
2.88 m |
3.38 m x 2.88 m |
|
Second Level |
Bedroom |
3.38 m |
2.88 m |
3.38 m x 2.88 m |
|
Second Level |
Bedroom |
3.7 m |
3.66 m |
3.7 m x 3.66 m |
|
Second Level |
Bedroom |
6.1 m |
6.11 m |
6.1 m x 6.11 m |
|
Basement |
Recreational, Games Room |
8.2 m |
4.55 m |
8.2 m x 4.55 m |
|
Basement |
Games Room |
8.2 m |
4.51 m |
8.2 m x 4.51 m |
|
Main Level |
Living Room |
8.2 m |
4.55 m |
8.2 m x 4.55 m |
|
Main Level |
Dining Room |
4.28 m |
3.94 m |
4.28 m x 3.94 m |
|
Main Level |
Kitchen |
5.58 m |
4.26 m |
5.58 m x 4.26 m |
|
Main Level |
Eating Area |
3.36 m |
3.36 m |
3.36 m x 3.36 m |
|
Main Level |
Great Room |
4.95 m |
4.95 m |
4.95 m x 4.95 m |
https://www.realtor.ca/real-estate/26206984/26-wembley-ave-markham-unionville


