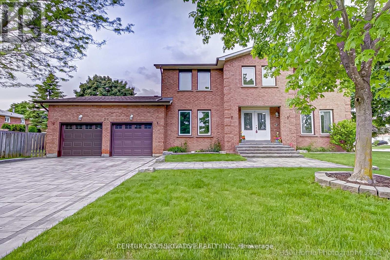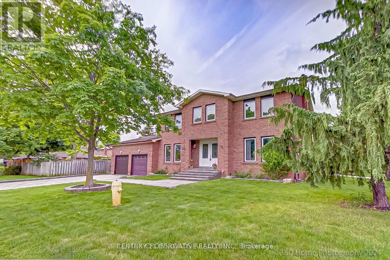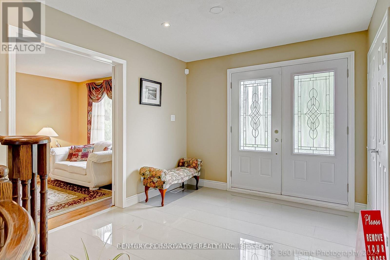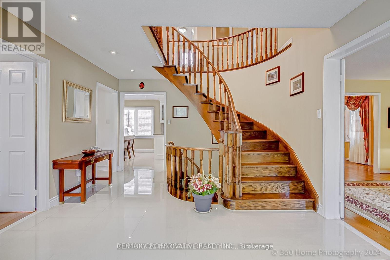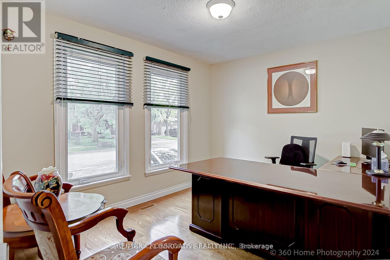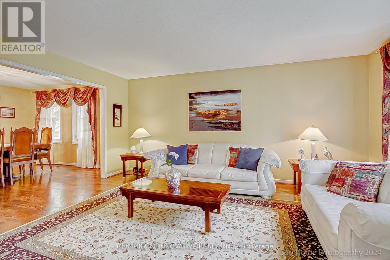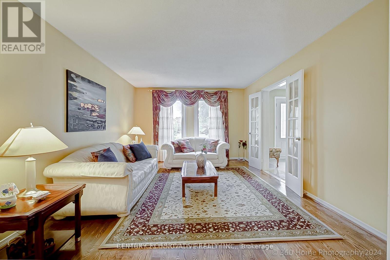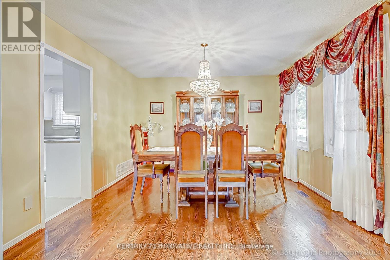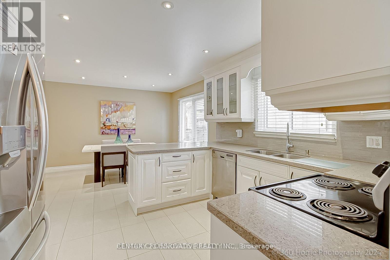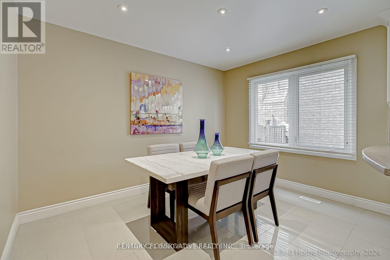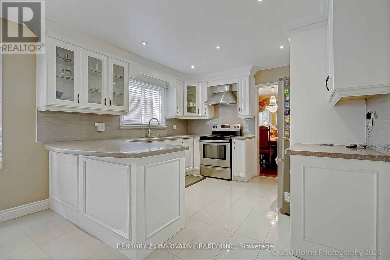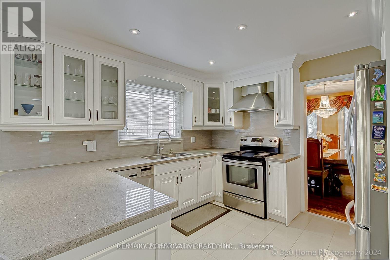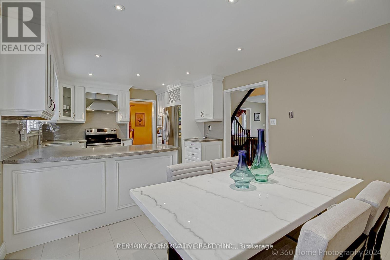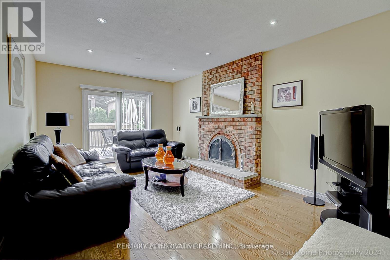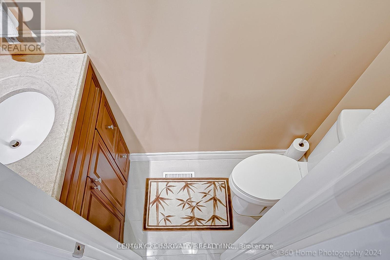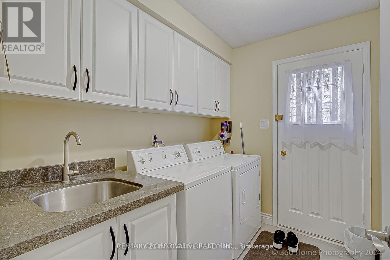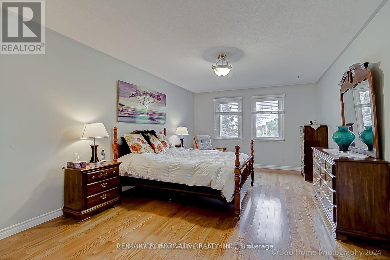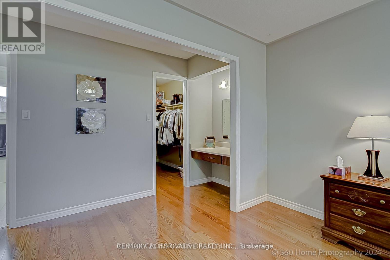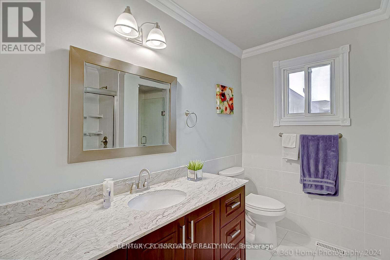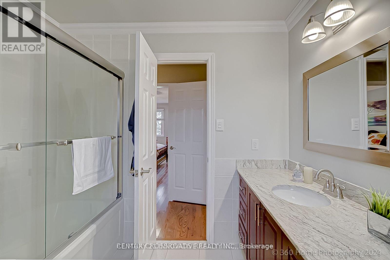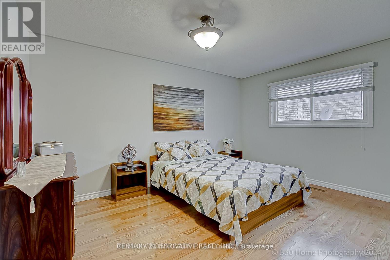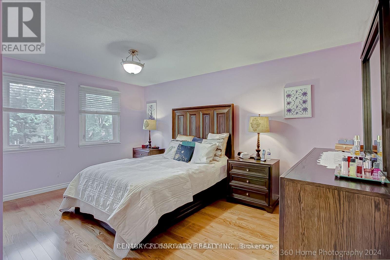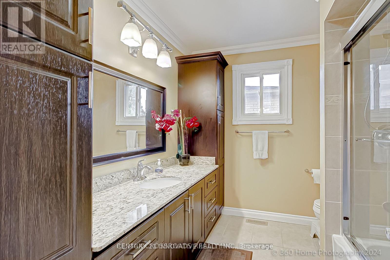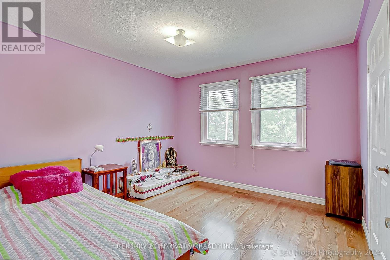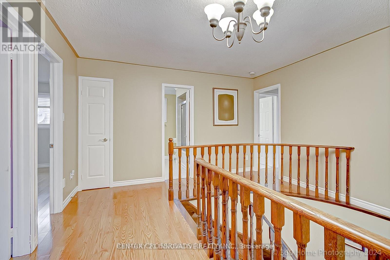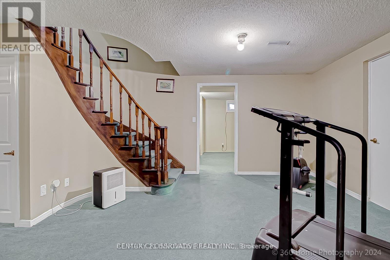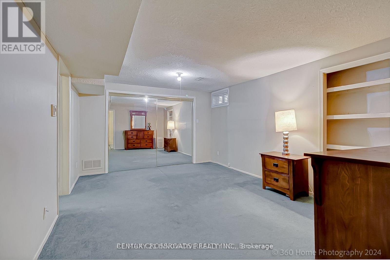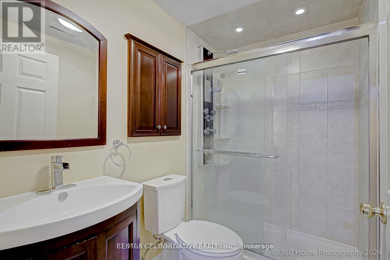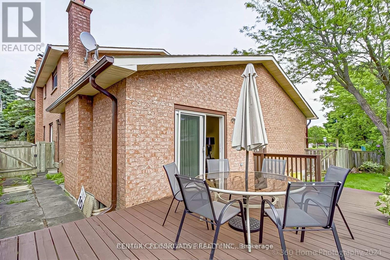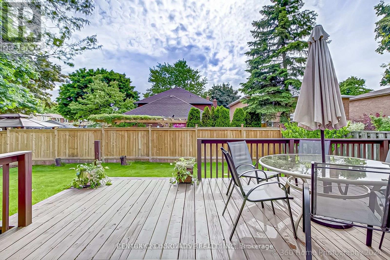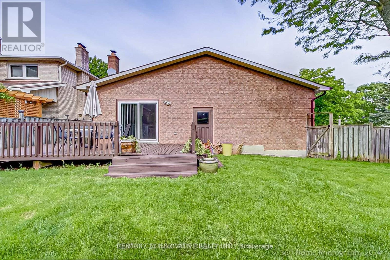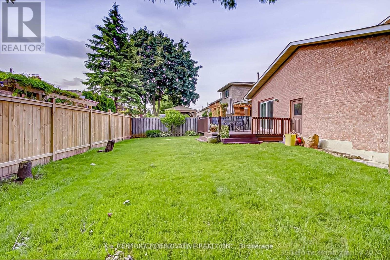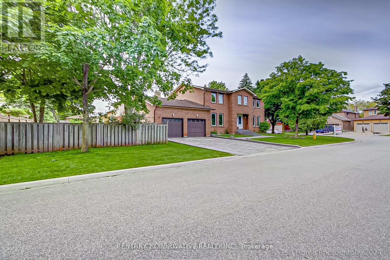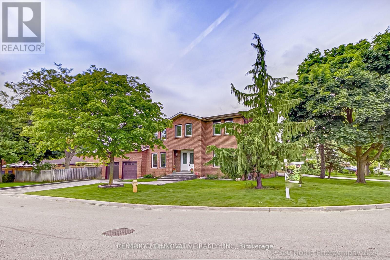5 Bedroom
4 Bathroom
2,500 - 3,000 ft2
Fireplace
Central Air Conditioning
Forced Air
$4,500 Monthly
This Bright and Beautiful House in front of a Park!!! Walk to Ravine !! Close to Mount Joy GO Station, Markville Secondary School, Main Street Markham, Highway 407, Markville Mall, Parks & Amenities** Huge Living & Dining, Sunken Family room with Fireplace, Modern Kitchen with Stainless Steel Appliances and large breakfast area overlooking private backyard ** Private Deck and huge backyard for your entertainment ** 4 Upstairs bedrooms, 2 beautiful updated 4- piece bathrooms, and plenty of windows** Hardwood floors throughout main and upper level ** Spiral Oak Staircase ** Basement with sitting room, 5th bedroom, 3 Pcs Washroom, Kitchen, breakfast area and perfect for a nanny/in law suite ** Main floor laundry/mud room with access to 2 car double door garage (id:47351)
Property Details
|
MLS® Number
|
N12413141 |
|
Property Type
|
Single Family |
|
Community Name
|
Raymerville |
|
Amenities Near By
|
Park, Public Transit, Schools |
|
Community Features
|
School Bus |
|
Features
|
Paved Yard |
|
Parking Space Total
|
6 |
|
View Type
|
View |
Building
|
Bathroom Total
|
4 |
|
Bedrooms Above Ground
|
4 |
|
Bedrooms Below Ground
|
1 |
|
Bedrooms Total
|
5 |
|
Age
|
31 To 50 Years |
|
Appliances
|
Garage Door Opener Remote(s), Water Heater |
|
Basement Development
|
Finished |
|
Basement Type
|
N/a (finished) |
|
Construction Style Attachment
|
Detached |
|
Cooling Type
|
Central Air Conditioning |
|
Exterior Finish
|
Brick |
|
Fire Protection
|
Smoke Detectors |
|
Fireplace Present
|
Yes |
|
Flooring Type
|
Hardwood, Carpeted, Ceramic |
|
Foundation Type
|
Concrete |
|
Half Bath Total
|
1 |
|
Heating Fuel
|
Natural Gas |
|
Heating Type
|
Forced Air |
|
Stories Total
|
2 |
|
Size Interior
|
2,500 - 3,000 Ft2 |
|
Type
|
House |
|
Utility Water
|
Municipal Water |
Parking
Land
|
Acreage
|
No |
|
Fence Type
|
Fenced Yard |
|
Land Amenities
|
Park, Public Transit, Schools |
|
Sewer
|
Sanitary Sewer |
Rooms
| Level |
Type |
Length |
Width |
Dimensions |
|
Second Level |
Primary Bedroom |
6.5 m |
3.7 m |
6.5 m x 3.7 m |
|
Second Level |
Bedroom 2 |
3.53 m |
3.45 m |
3.53 m x 3.45 m |
|
Second Level |
Bedroom 3 |
4.7 m |
3.41 m |
4.7 m x 3.41 m |
|
Second Level |
Bedroom 4 |
4.7 m |
3.41 m |
4.7 m x 3.41 m |
|
Basement |
Kitchen |
2.3 m |
1.9 m |
2.3 m x 1.9 m |
|
Basement |
Sitting Room |
2.85 m |
2.3 m |
2.85 m x 2.3 m |
|
Basement |
Bedroom |
5.3 m |
3.41 m |
5.3 m x 3.41 m |
|
Ground Level |
Living Room |
5.26 m |
3.66 m |
5.26 m x 3.66 m |
|
Ground Level |
Dining Room |
3.87 m |
3.74 m |
3.87 m x 3.74 m |
|
Ground Level |
Kitchen |
6.2 m |
3.56 m |
6.2 m x 3.56 m |
|
Ground Level |
Family Room |
5.74 m |
3.63 m |
5.74 m x 3.63 m |
|
Ground Level |
Den |
3.62 m |
3.1 m |
3.62 m x 3.1 m |
Utilities
|
Cable
|
Installed |
|
Electricity
|
Installed |
|
Sewer
|
Installed |
https://www.realtor.ca/real-estate/28883508/26-smithy-street-markham-raymerville-raymerville
