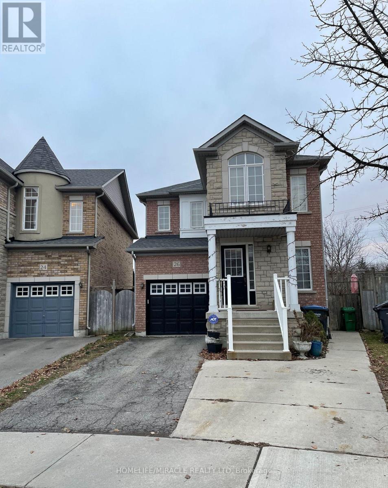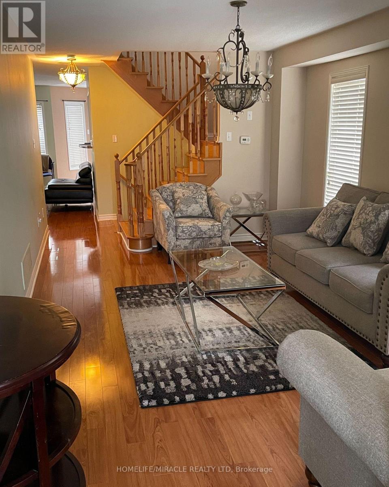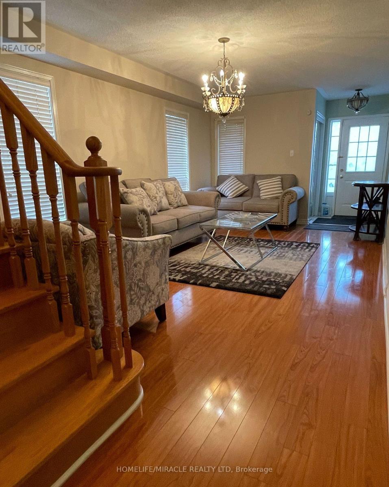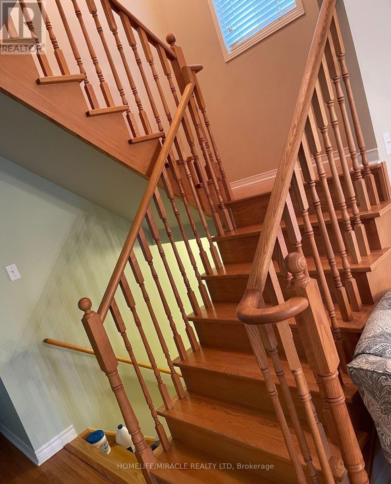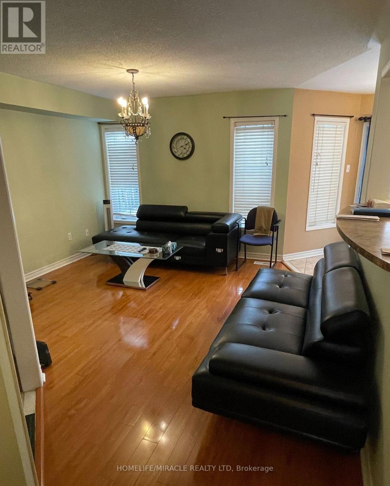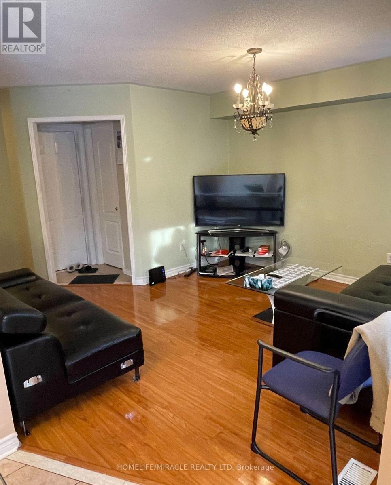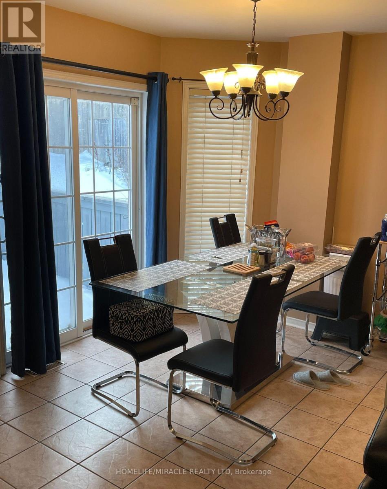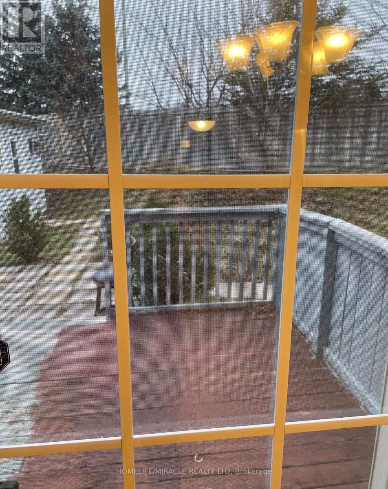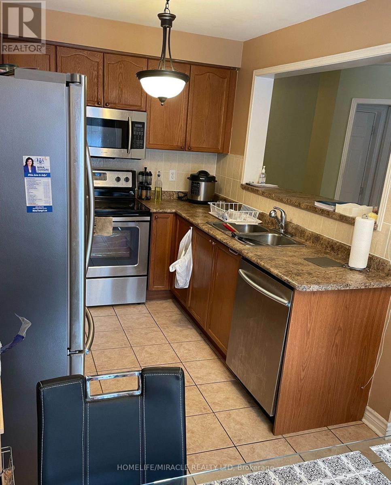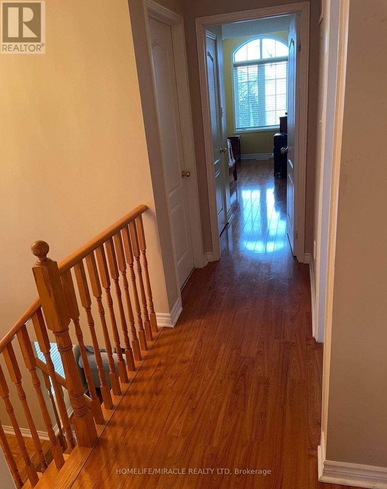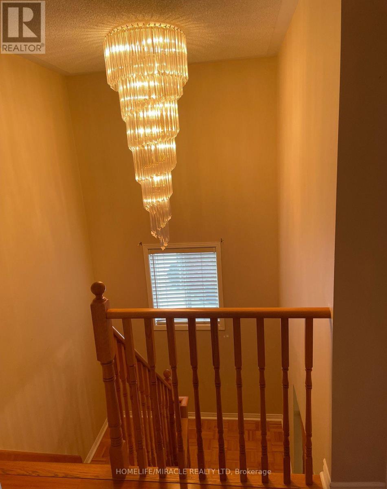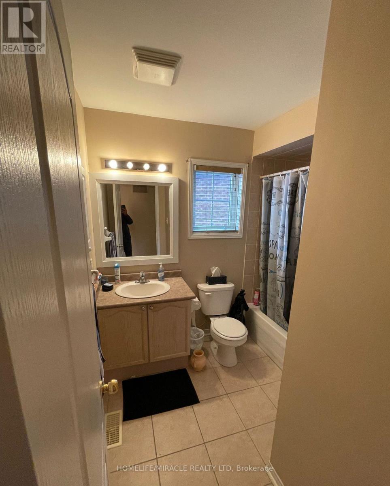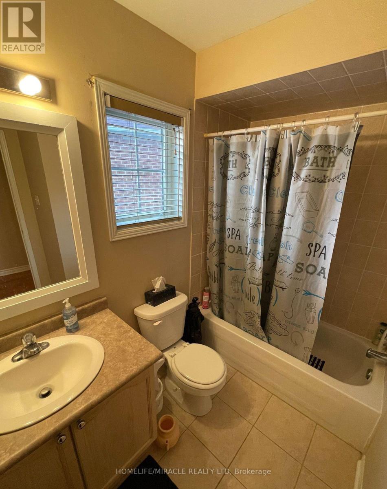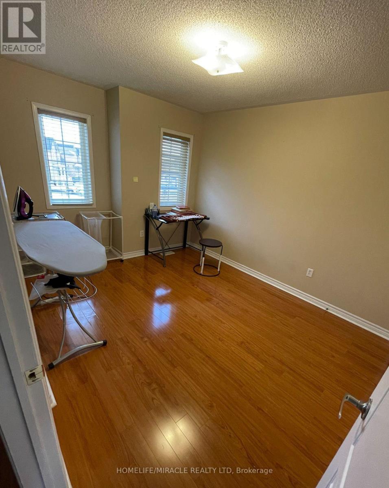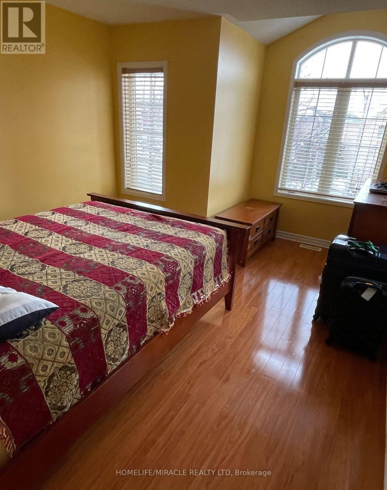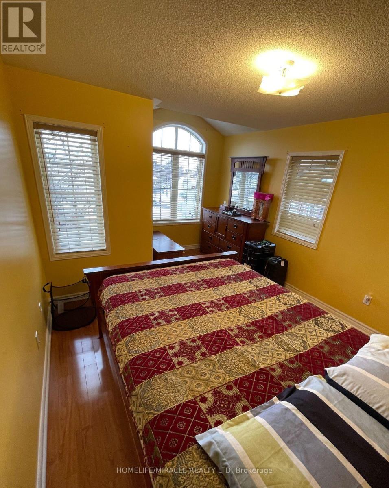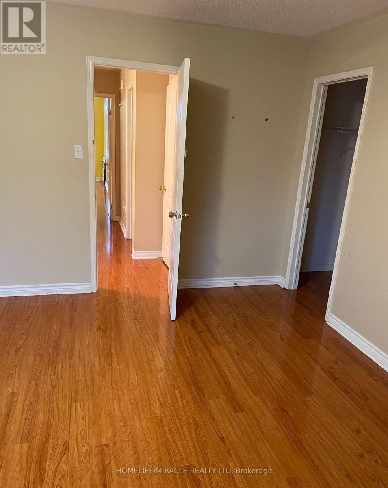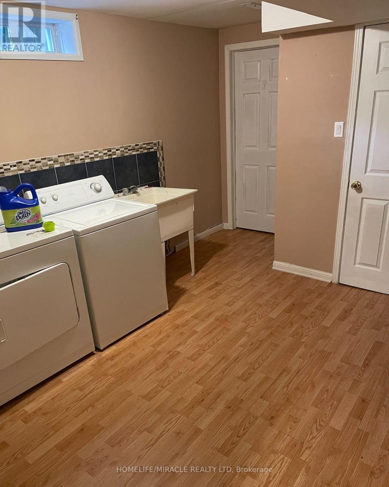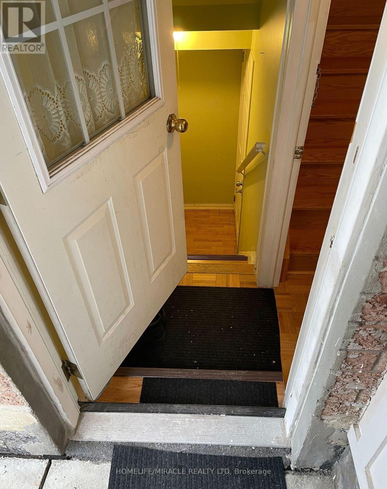3 Bedroom
3 Bathroom
1,500 - 2,000 ft2
Central Air Conditioning
Forced Air
$2,900 Monthly
Don't miss this rare opportunity to own a bright and sunny detached home situated on a beautiful ravine lot backing onto Chinguacousy Rd. Main Features:3 Spacious Bedrooms in the main unit1-Bedroom Basement Apartment with Den and Separate Entrance ideal for rental income (no warranty on the current legal status)Garage Access with additional entrance through the garage Huge Backyard with a beautiful deck and large shed Spacious Laundry Area and plenty of storage Prime Location: Walking distance to schools, shopping plaza, and public transit Just 5 minutes to Mount Pleasant GO Station Quiet and family-friendly neighborhood (id:47351)
Property Details
|
MLS® Number
|
W12461759 |
|
Property Type
|
Single Family |
|
Community Name
|
Brampton North |
|
Amenities Near By
|
Public Transit, Schools |
|
Community Features
|
Community Centre, School Bus |
|
Features
|
Ravine |
|
Parking Space Total
|
4 |
|
Structure
|
Shed |
|
View Type
|
View |
Building
|
Bathroom Total
|
3 |
|
Bedrooms Above Ground
|
3 |
|
Bedrooms Total
|
3 |
|
Age
|
16 To 30 Years |
|
Basement Development
|
Finished |
|
Basement Features
|
Separate Entrance |
|
Basement Type
|
N/a (finished) |
|
Construction Style Attachment
|
Detached |
|
Cooling Type
|
Central Air Conditioning |
|
Exterior Finish
|
Brick Facing, Stone |
|
Foundation Type
|
Concrete |
|
Half Bath Total
|
1 |
|
Heating Fuel
|
Natural Gas |
|
Heating Type
|
Forced Air |
|
Stories Total
|
2 |
|
Size Interior
|
1,500 - 2,000 Ft2 |
|
Type
|
House |
|
Utility Water
|
Municipal Water |
Parking
Land
|
Acreage
|
No |
|
Land Amenities
|
Public Transit, Schools |
|
Sewer
|
Sanitary Sewer |
|
Size Depth
|
106 Ft |
|
Size Frontage
|
24 Ft ,4 In |
|
Size Irregular
|
24.4 X 106 Ft ; Pie-shaped |
|
Size Total Text
|
24.4 X 106 Ft ; Pie-shaped|under 1/2 Acre |
Rooms
| Level |
Type |
Length |
Width |
Dimensions |
|
Second Level |
Primary Bedroom |
4.26 m |
3.65 m |
4.26 m x 3.65 m |
|
Second Level |
Bedroom 2 |
3.35 m |
3.35 m |
3.35 m x 3.35 m |
|
Second Level |
Bedroom 3 |
3.04 m |
3.35 m |
3.04 m x 3.35 m |
|
Basement |
Family Room |
3.04 m |
2.13 m |
3.04 m x 2.13 m |
|
Basement |
Kitchen |
3.04 m |
3.04 m |
3.04 m x 3.04 m |
|
Basement |
Laundry Room |
3.65 m |
3.65 m |
3.65 m x 3.65 m |
|
Basement |
Den |
3.04 m |
2.74 m |
3.04 m x 2.74 m |
|
Main Level |
Family Room |
2.43 m |
4.26 m |
2.43 m x 4.26 m |
|
Main Level |
Living Room |
3.04 m |
3.65 m |
3.04 m x 3.65 m |
|
Main Level |
Kitchen |
2.43 m |
2.74 m |
2.43 m x 2.74 m |
|
Main Level |
Eating Area |
2.13 m |
2.74 m |
2.13 m x 2.74 m |
|
Main Level |
Dining Room |
1.82 m |
2.43 m |
1.82 m x 2.43 m |
Utilities
|
Electricity
|
Installed |
|
Sewer
|
Installed |
https://www.realtor.ca/real-estate/28988317/26-penbridge-circle-brampton-brampton-north-brampton-north
