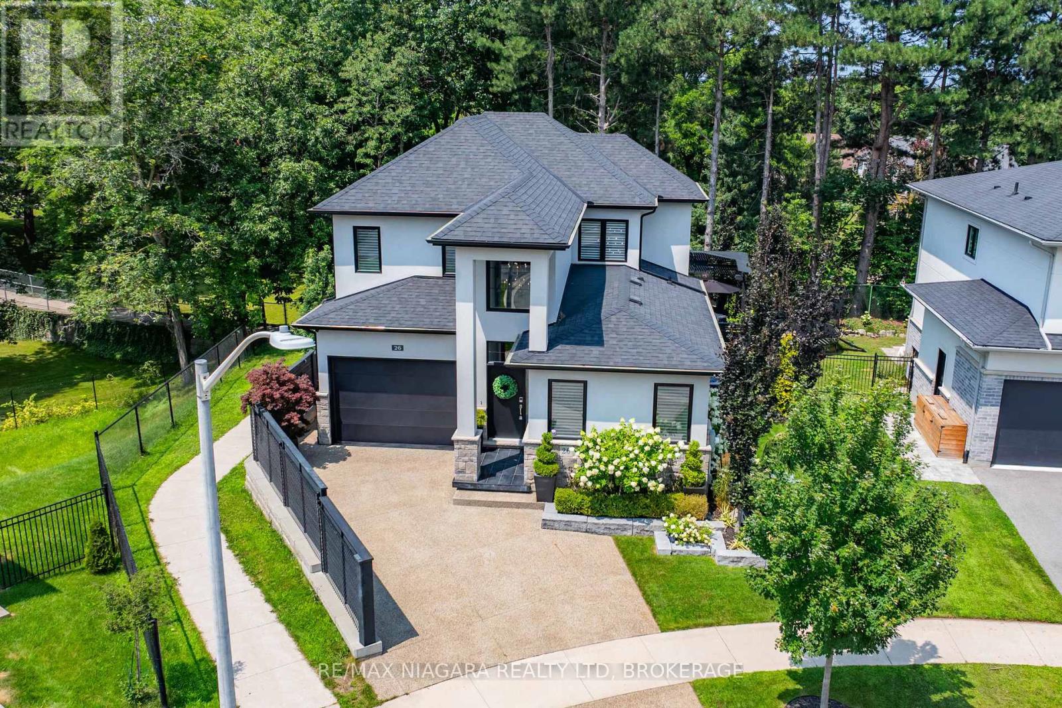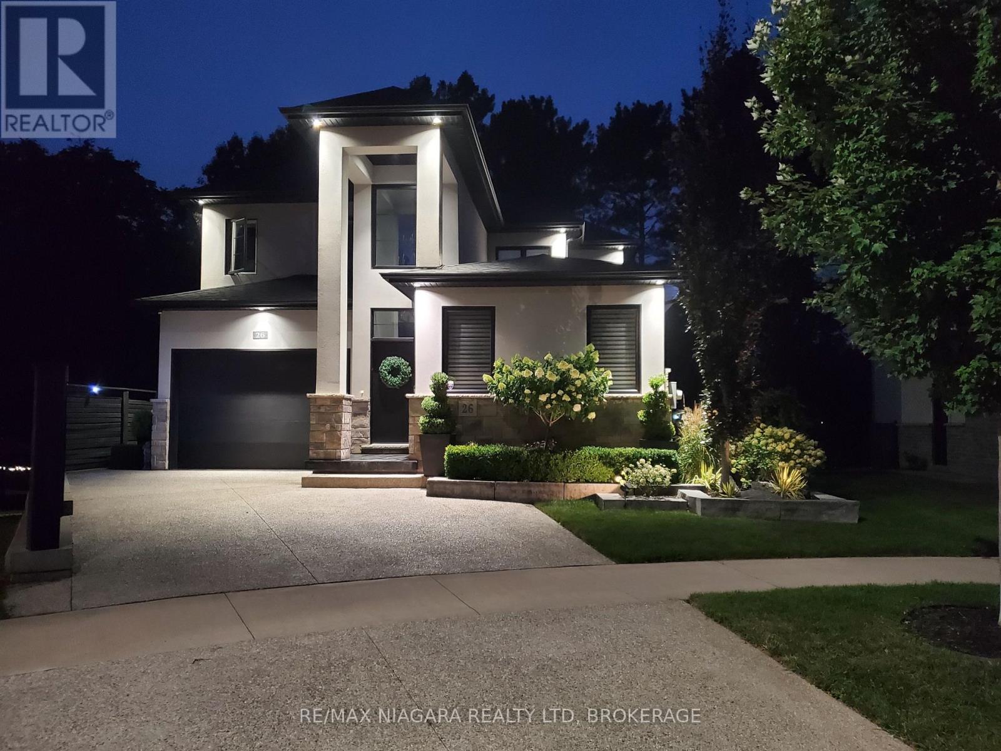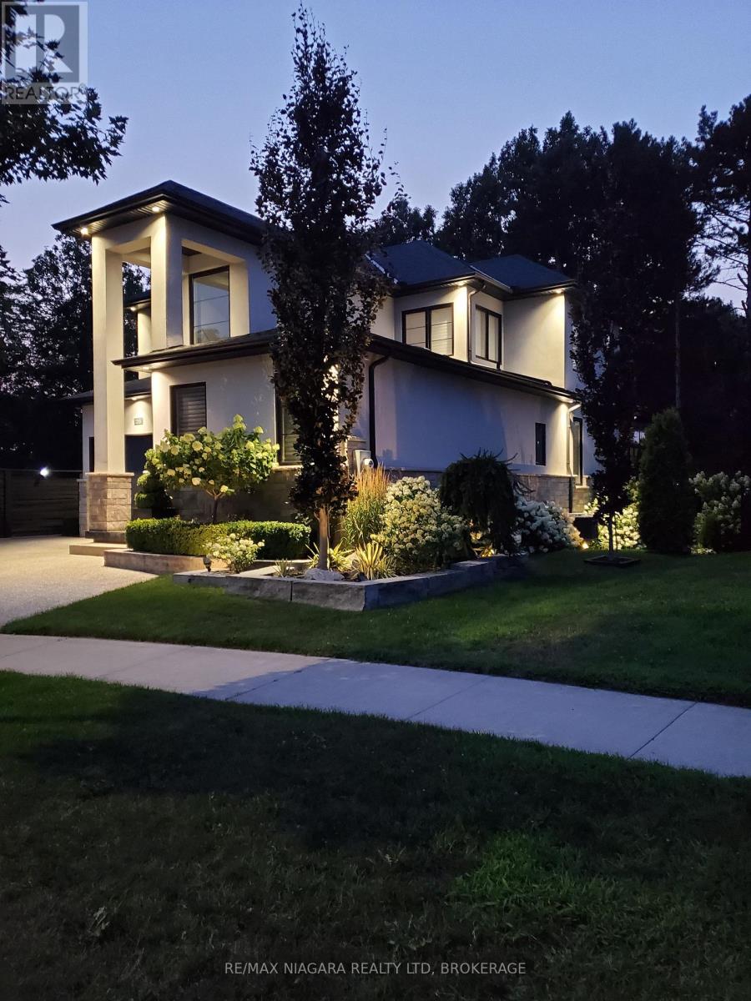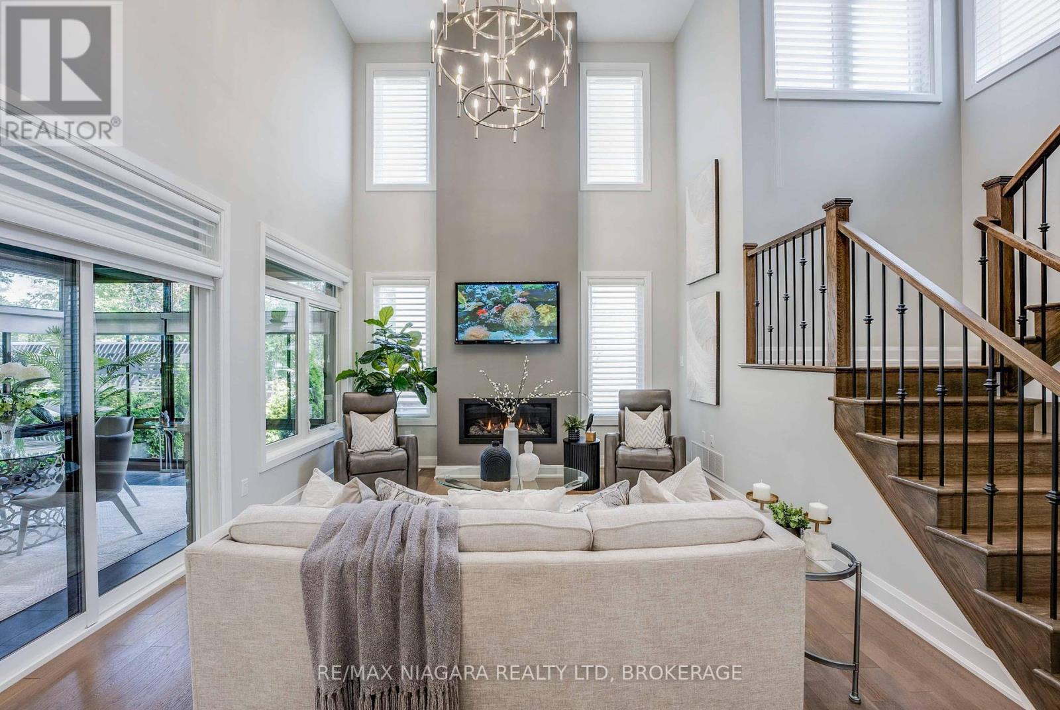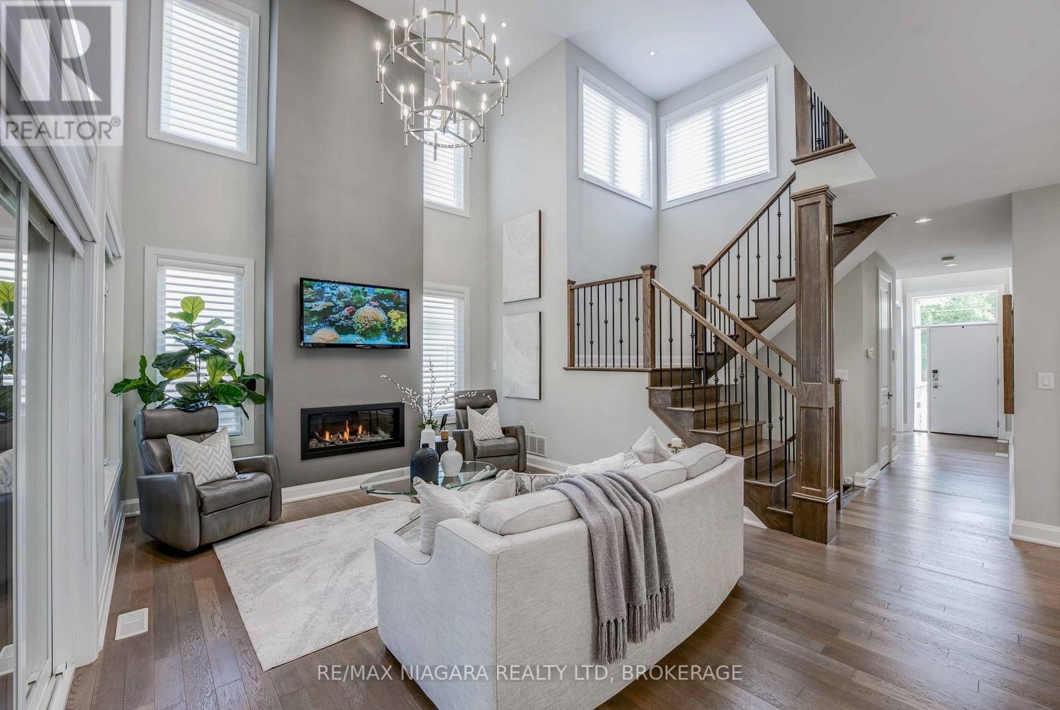4 Bedroom
4 Bathroom
2,000 - 2,500 ft2
Fireplace
Central Air Conditioning
Forced Air
Landscaped
$1,399,900
Welcome to this luxurious 2-storey custom built home nestled in the heart of St. Catharines. Boasting 3100 sqft of meticulously designed living space, this custom home showcases over $300,000 in upgrades. With 4 spacious bedrooms and 3.5 elegant bathrooms, this home radiates sophistication with its high-end finishes. The open-concept layout seamlessly transitions into a newly completed sunroom, offering serene views of the beautifully landscaped yard. The main living area features a custom mantel and a cozy gas fireplace, setting the perfect ambiance for relaxation. Culinary enthusiasts will delight in the chef's dream kitchen equipped with top-of-the-line Bosch appliances, a built-in espresso machine/coffee bar, custom cabinetry, and a generously sized island. The main floor primary bedroom is a private retreat, featuring a large walk-in closet and a luxurious 4-piece ensuite complete with an upgraded wall-to-ceiling tiled shower with a glass door, double sinks, and quartz countertops. The second floor houses two additional spacious bedrooms and a chic 5-piece bathroom. The fully finished basement is an entertainer's dream, offering a 4th bedroom, a 3-piece bathroom, a large family room, and a corner nook with a second fridge and sink. This offers a great opportunity for generational living. The walkout basement leads to a rear yard that is a true oasis, relax on the patio while enjoying the professionally landscaped yard, which is perfect for outdoor gatherings. Exterior features include a rough-in sprinkler system. Additional highlights include an exposed aggregate driveway, epoxy garage floors, powered window coverings, gutter covers, a cold cellar, sump pump, 200-amp electrical panel, and a monitored security and surveillance system. Situated in the sought-after Lakeport neighbourhood, this home is conveniently located close to wine country, Port Dalhousie, amenities, schools, and shopping, making it the perfect place to call home. (id:47351)
Property Details
|
MLS® Number
|
X12327545 |
|
Property Type
|
Single Family |
|
Community Name
|
443 - Lakeport |
|
Amenities Near By
|
Park, Schools |
|
Features
|
Cul-de-sac, Wooded Area, Sump Pump, In-law Suite |
|
Parking Space Total
|
3 |
|
Structure
|
Deck, Patio(s) |
Building
|
Bathroom Total
|
4 |
|
Bedrooms Above Ground
|
3 |
|
Bedrooms Below Ground
|
1 |
|
Bedrooms Total
|
4 |
|
Age
|
6 To 15 Years |
|
Amenities
|
Fireplace(s) |
|
Appliances
|
Garage Door Opener Remote(s), Cooktop, Dishwasher, Dryer, Garage Door Opener, Microwave, Oven, Hood Fan, Washer, Wine Fridge, Refrigerator |
|
Basement Development
|
Finished |
|
Basement Type
|
Full (finished) |
|
Construction Style Attachment
|
Detached |
|
Cooling Type
|
Central Air Conditioning |
|
Exterior Finish
|
Stone, Stucco |
|
Fireplace Present
|
Yes |
|
Fireplace Total
|
2 |
|
Foundation Type
|
Poured Concrete |
|
Half Bath Total
|
1 |
|
Heating Fuel
|
Natural Gas |
|
Heating Type
|
Forced Air |
|
Stories Total
|
2 |
|
Size Interior
|
2,000 - 2,500 Ft2 |
|
Type
|
House |
|
Utility Water
|
Municipal Water |
Parking
Land
|
Acreage
|
No |
|
Land Amenities
|
Park, Schools |
|
Landscape Features
|
Landscaped |
|
Sewer
|
Sanitary Sewer |
|
Size Depth
|
105 Ft |
|
Size Frontage
|
43 Ft ,4 In |
|
Size Irregular
|
43.4 X 105 Ft |
|
Size Total Text
|
43.4 X 105 Ft |
|
Zoning Description
|
I1 |
https://www.realtor.ca/real-estate/28696345/26-olde-school-court-st-catharines-lakeport-443-lakeport
