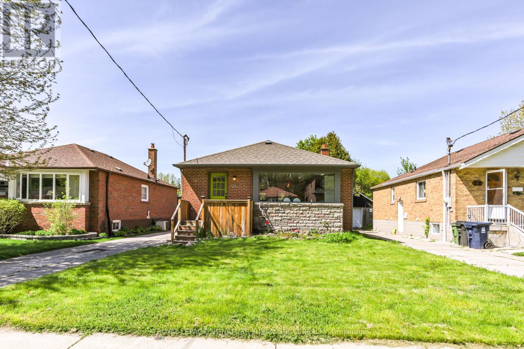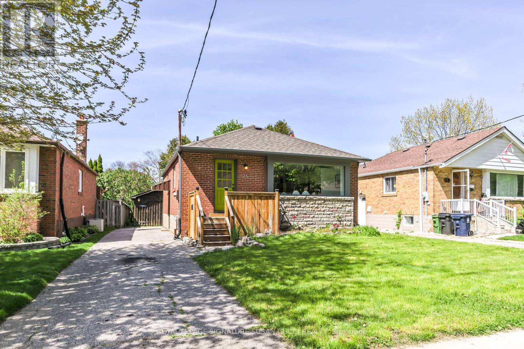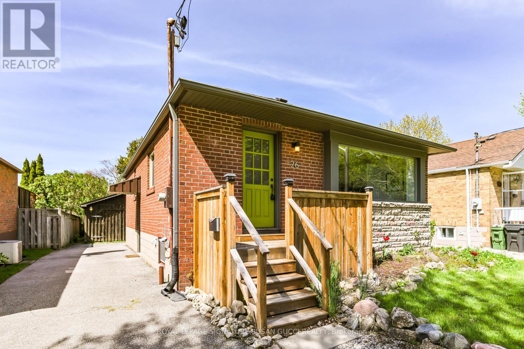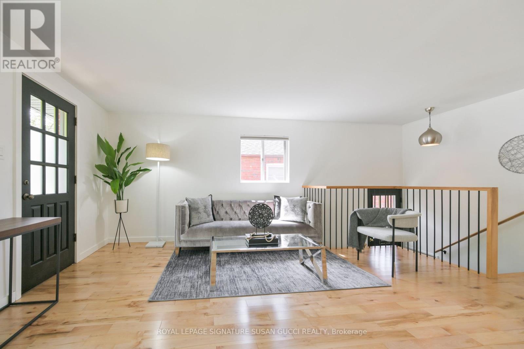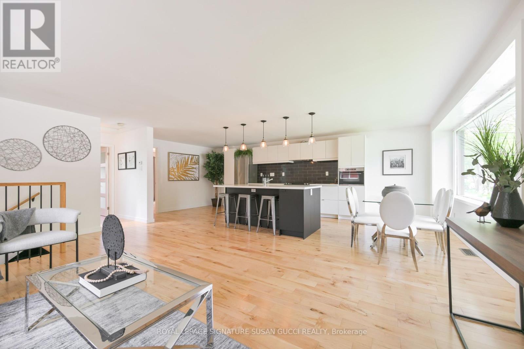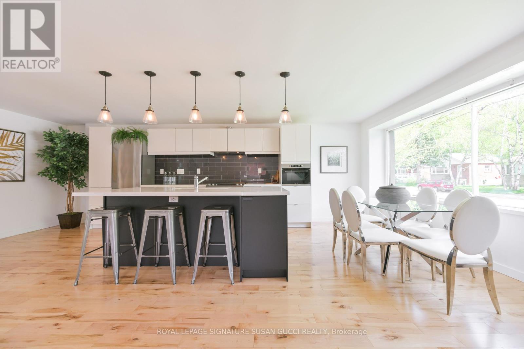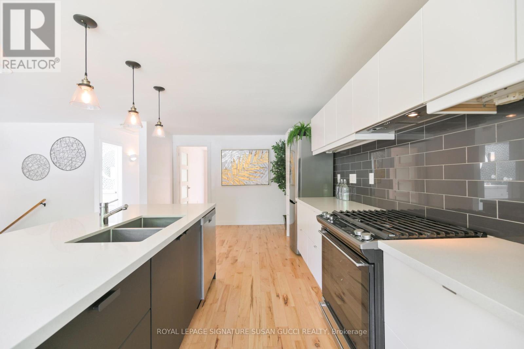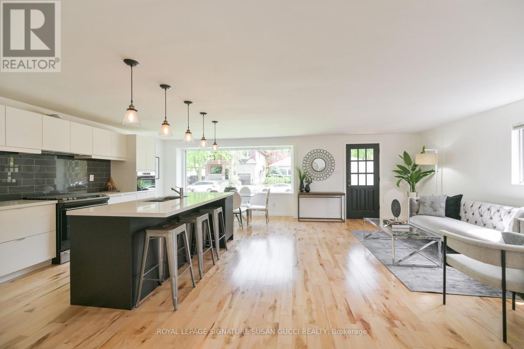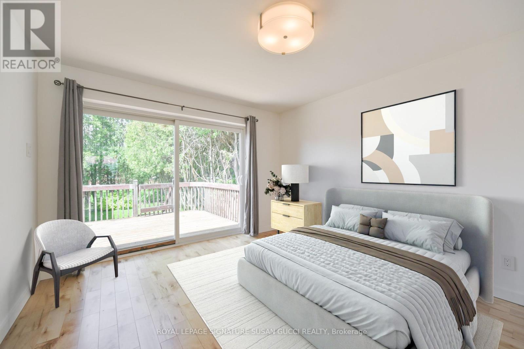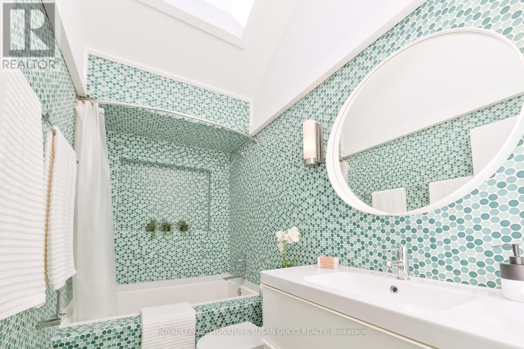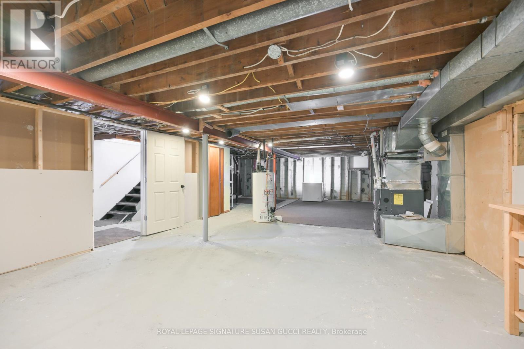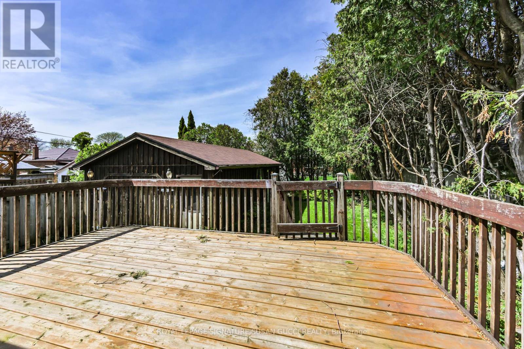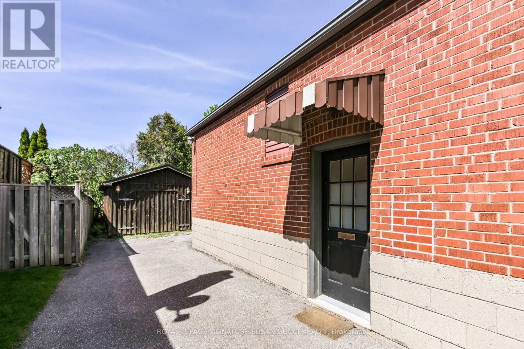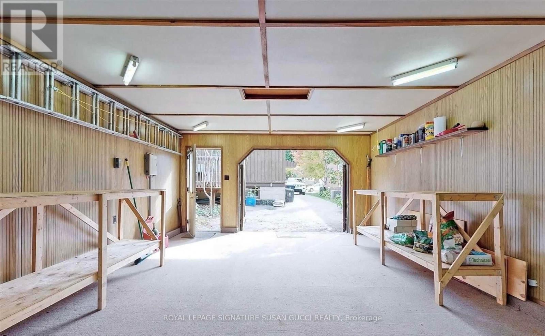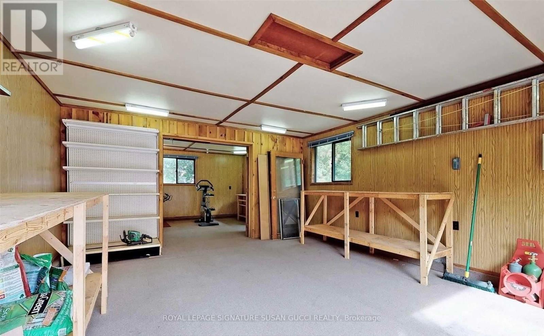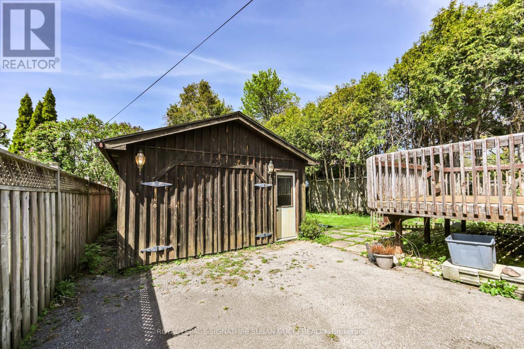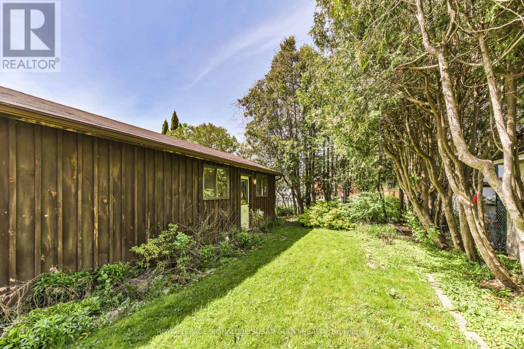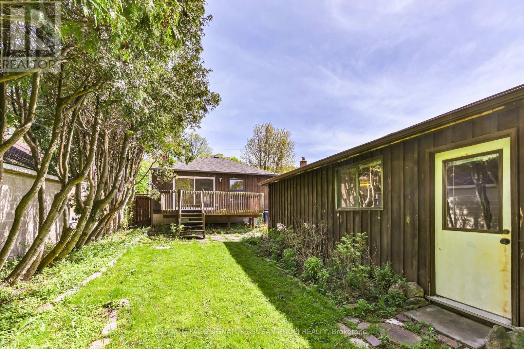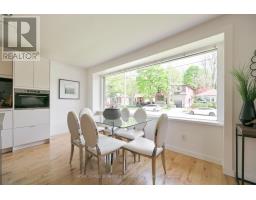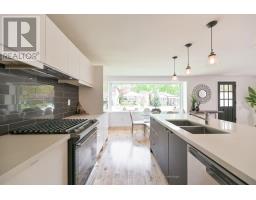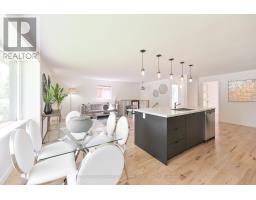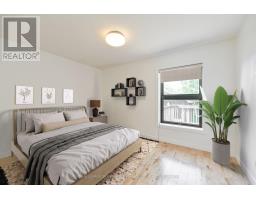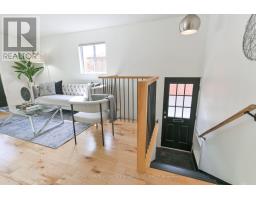2 Bedroom
1 Bathroom
Bungalow
Central Air Conditioning
Forced Air
$895,000
Welcome to 26 Medhurst Rd, where comfort meets sophistication in this not-your-average bungalow. Step inside and be greeted by a bright and inviting open floor plan, tailor-made for effortless entertaining.The heart of this home boasts an oversized south-facing picture window, bathing the interior in natural light and creating a warm and welcoming ambiance. Your guests will be captivated by the spaciousness and charm of this unique property.Nestled on a small, quiet street in East York, just a stone's throw away from the golf course, tranquility and convenience converge seamlessly. As you pull into the long private drive, you'll find a detached oversized garage, perfect for parking, storage, or perhaps even your own garden shed or man cave, the possibilities are endless.But the real gem lies beyond the sliding glass doors, where a large oversized deck awaits, offering the perfect setting to bask in the peace and privacy of your own backyard oasis. Let your creative energy flow with the unfinished basement, a blank canvas awaiting your personal touch. Create the ultimate retreat, home office, or recreational space the choice is yours. Second bathroom roughed in and ready to go. Separate side entrance ideal for convenient in-law suite. Beyond the confines of your retreat, discover the vibrant neighbourhood, buzzing with stunning new developments. Take a leisurely stroll to the nearby subway station or the eclectic shops of Danforth. With easy access to the Beach and just a quick GO train ride away from downtown, the world truly is at your fingertips.Don't miss your chance to call 26 Medhurst Rd home where comfort, convenience, and charm come together in perfect harmony. Schedule your viewing today and let your new chapter begin. **** EXTRAS **** ***OPEN HOUSE*** Saturday May 11th 2:00 p.m. to 4:00 p.m. (id:47351)
Property Details
|
MLS® Number
|
E8318088 |
|
Property Type
|
Single Family |
|
Community Name
|
Crescent Town |
|
Parking Space Total
|
6 |
Building
|
Bathroom Total
|
1 |
|
Bedrooms Above Ground
|
2 |
|
Bedrooms Total
|
2 |
|
Architectural Style
|
Bungalow |
|
Basement Development
|
Unfinished |
|
Basement Features
|
Separate Entrance |
|
Basement Type
|
N/a (unfinished) |
|
Construction Style Attachment
|
Detached |
|
Cooling Type
|
Central Air Conditioning |
|
Foundation Type
|
Block |
|
Heating Fuel
|
Natural Gas |
|
Heating Type
|
Forced Air |
|
Stories Total
|
1 |
|
Type
|
House |
|
Utility Water
|
Municipal Water |
Parking
Land
|
Acreage
|
No |
|
Sewer
|
Sanitary Sewer |
|
Size Irregular
|
40.05 X 120.17 Ft |
|
Size Total Text
|
40.05 X 120.17 Ft |
Rooms
| Level |
Type |
Length |
Width |
Dimensions |
|
Main Level |
Living Room |
6.12 m |
4.5 m |
6.12 m x 4.5 m |
|
Main Level |
Dining Room |
6.12 m |
4.5 m |
6.12 m x 4.5 m |
|
Main Level |
Kitchen |
4.3 m |
3 m |
4.3 m x 3 m |
|
Main Level |
Primary Bedroom |
3.8 m |
2.9 m |
3.8 m x 2.9 m |
|
Main Level |
Bedroom 2 |
3.4 m |
2.8 m |
3.4 m x 2.8 m |
https://www.realtor.ca/real-estate/26864049/26-medhurst-road-toronto-crescent-town
