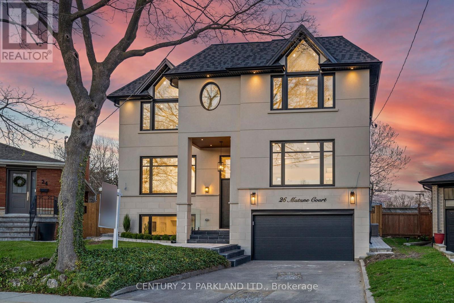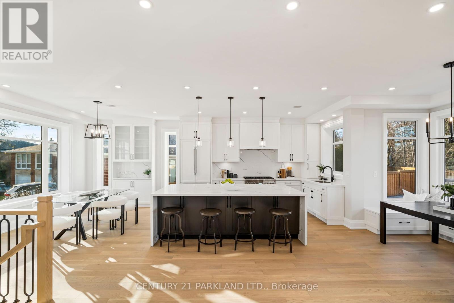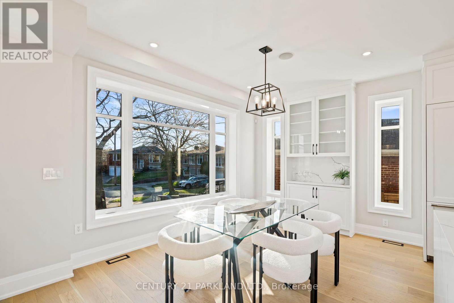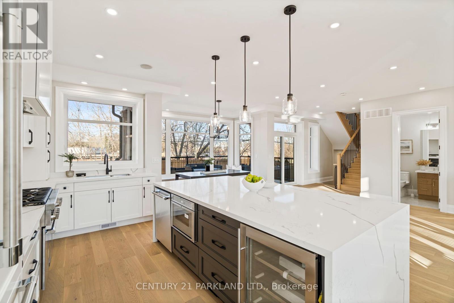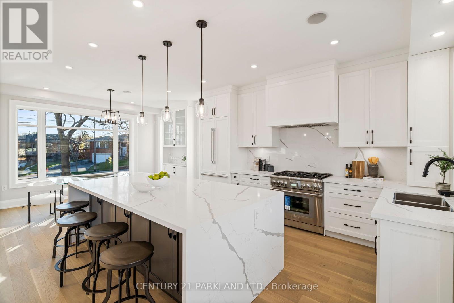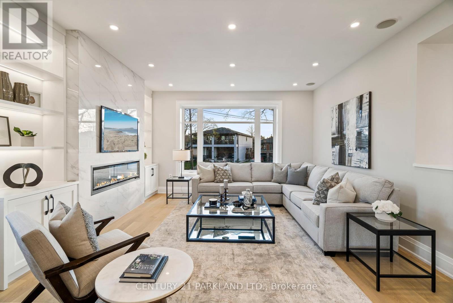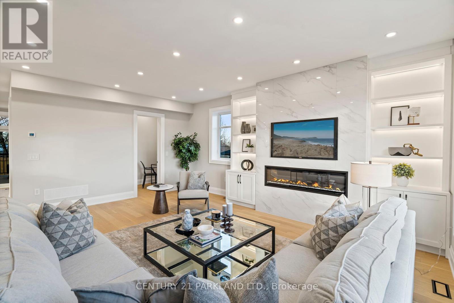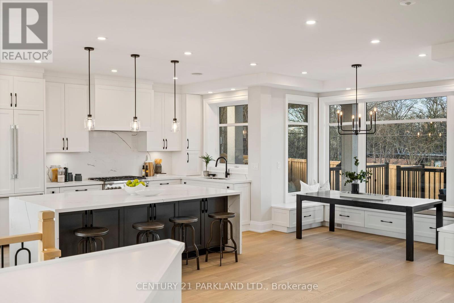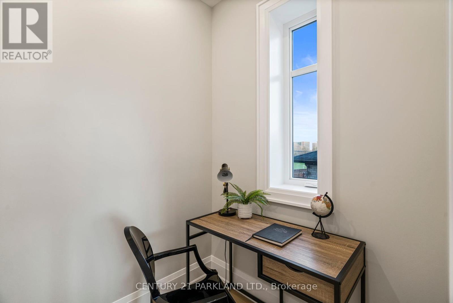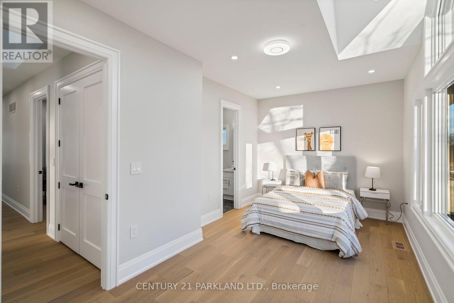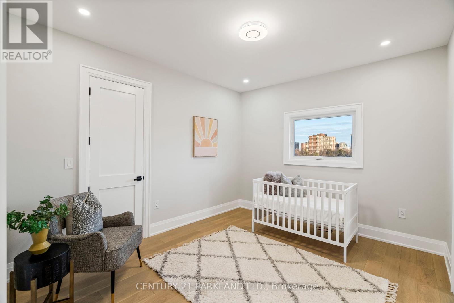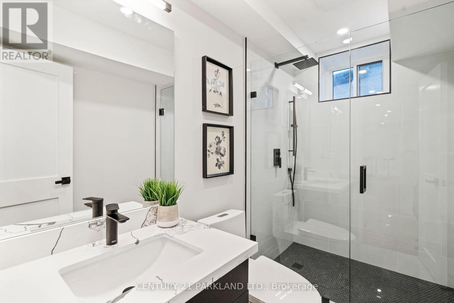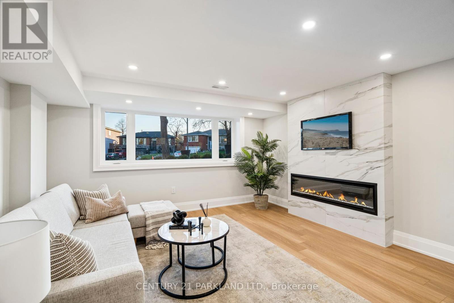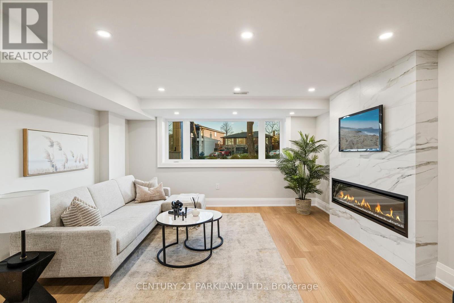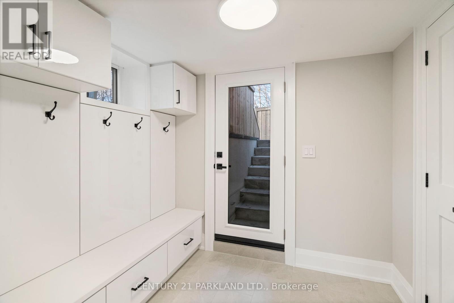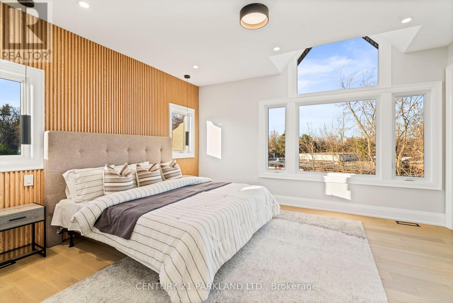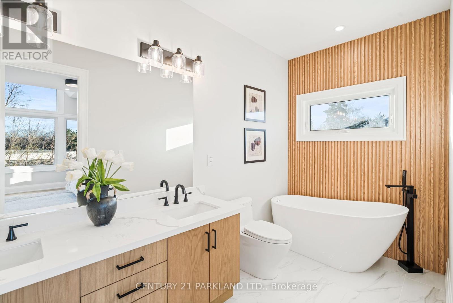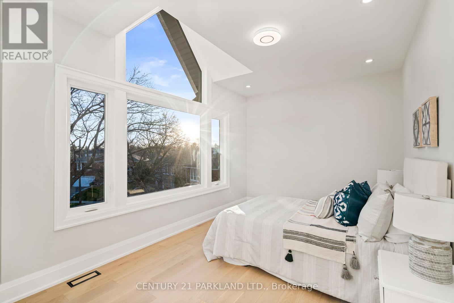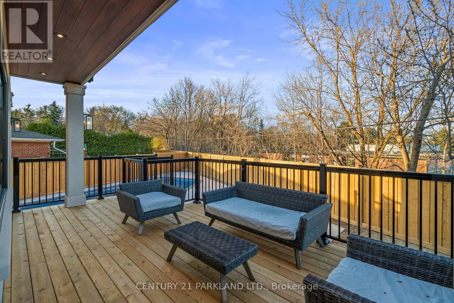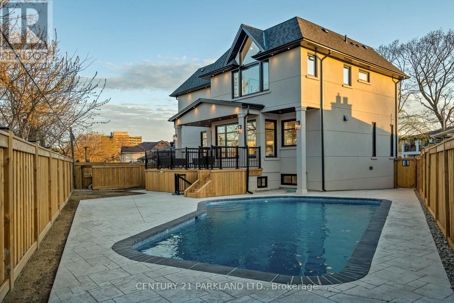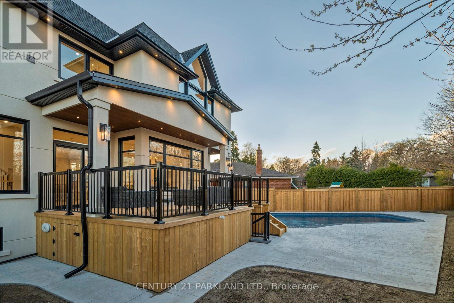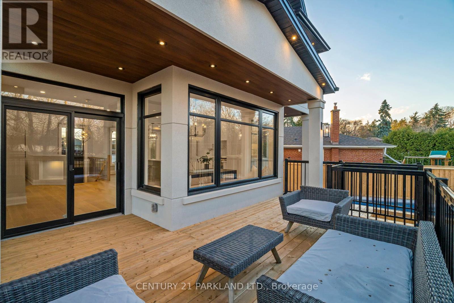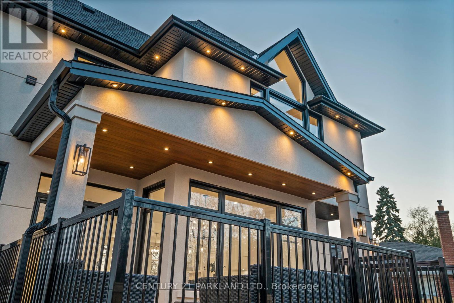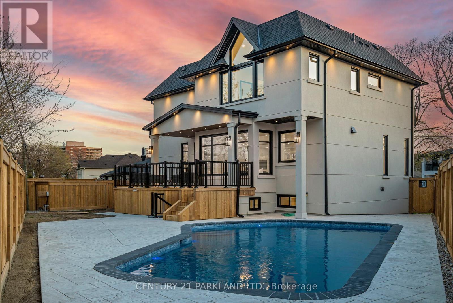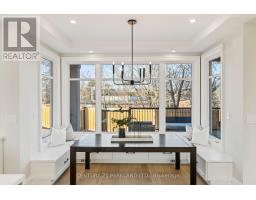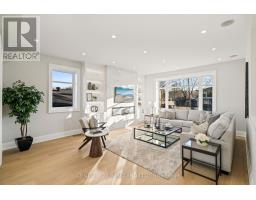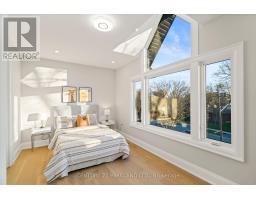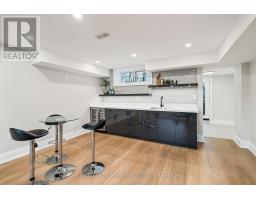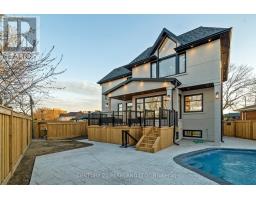4 Bedroom
5 Bathroom
Fireplace
Inground Pool
Central Air Conditioning
Forced Air
$2,793,000
This Custom-Built Architectural Masterpiece Is Nestled On A Quiet, Family-Safe Court In The Heart Of The Much Sought-After Westmount Neighbourhood. Offering Stunning 360-Degree Views And Privacy. This 3,000 sq ft (Approx.)Home Oozes Luxury And Features 10-Foot Main Floors, A 9-Foot Second Floor, Along With Two Laundry Rooms And A Very Large Family Room With Custom Cabinets. The Chef's Kitchen Boasts A 9-Foot Serving Island, Custom Cabinets With A Lit-Up Servery, & High-End Thermador Appliances. The Primary Bedroom Features His/Her Walk-In Closets & A Luxurious 5-Piece Ensuite Bathroom. Each Bedroom On The Second Floor Is Linked To A Bathroom, And Three Large Dormers Provide Extra Light. Additional Features Include In-Ceiling Speakers, Beverage Fridges, A Hardscaped Backyard, And A Natural Stone Front Porch. The Fully Finished Basement Offers A Wet Bar, Large Windows, And A Mudroom Area. The Property Also Includes A Two-Car Garage With Rough-In For An Electric Vehicle, A Manifold Plumbing System, Rough-In For Security Cameras, And A Tankless Hot Water System. Enjoy The Large Backyard With An Inground Pool And An Expansive 85-Foot-Wide Pie-Shaped At The Back Of The Lot, As Well As The Custom Rear Loggia, Covered Deck With Pot Lights And Gas BBQ Hookup, Perfect For Outdoor Gatherings. **** EXTRAS **** High End Thermador Appliances, Fridge, Stove /B/I Microwave /Oven, Dishwasher, Wine Cooler, Washer& Dryer, All Existing Light Fixtures, Inground Pool and Equipment. (id:47351)
Property Details
|
MLS® Number
|
W8324198 |
|
Property Type
|
Single Family |
|
Community Name
|
Humber Heights |
|
Parking Space Total
|
4 |
|
Pool Type
|
Inground Pool |
Building
|
Bathroom Total
|
5 |
|
Bedrooms Above Ground
|
4 |
|
Bedrooms Total
|
4 |
|
Appliances
|
Oven - Built-in |
|
Basement Development
|
Finished |
|
Basement Features
|
Walk-up |
|
Basement Type
|
N/a (finished) |
|
Construction Style Attachment
|
Detached |
|
Cooling Type
|
Central Air Conditioning |
|
Exterior Finish
|
Stucco |
|
Fireplace Present
|
Yes |
|
Fireplace Total
|
1 |
|
Foundation Type
|
Block |
|
Heating Fuel
|
Natural Gas |
|
Heating Type
|
Forced Air |
|
Stories Total
|
2 |
|
Type
|
House |
|
Utility Water
|
Municipal Water |
Parking
Land
|
Acreage
|
No |
|
Sewer
|
Sanitary Sewer |
|
Size Irregular
|
38 X 121 Ft ; 100' S 85\" W Pie Shape Per Survey Attach |
|
Size Total Text
|
38 X 121 Ft ; 100' S 85\" W Pie Shape Per Survey Attach |
Rooms
| Level |
Type |
Length |
Width |
Dimensions |
|
Second Level |
Primary Bedroom |
4.52 m |
4.15 m |
4.52 m x 4.15 m |
|
Second Level |
Bedroom 2 |
6.66 m |
3.22 m |
6.66 m x 3.22 m |
|
Second Level |
Bedroom 3 |
4.94 m |
2.97 m |
4.94 m x 2.97 m |
|
Second Level |
Bedroom 4 |
3.69 m |
3.34 m |
3.69 m x 3.34 m |
|
Second Level |
Laundry Room |
|
|
Measurements not available |
|
Basement |
Laundry Room |
2.02 m |
2.57 m |
2.02 m x 2.57 m |
|
Basement |
Sitting Room |
4.47 m |
7.38 m |
4.47 m x 7.38 m |
|
Main Level |
Living Room |
4.47 m |
7.38 m |
4.47 m x 7.38 m |
|
Main Level |
Dining Room |
3.67 m |
1.63 m |
3.67 m x 1.63 m |
|
Main Level |
Kitchen |
3.78 m |
7.41 m |
3.78 m x 7.41 m |
|
Main Level |
Study |
2.32 m |
1.7 m |
2.32 m x 1.7 m |
https://www.realtor.ca/real-estate/26873355/26-matane-court-toronto-humber-heights
