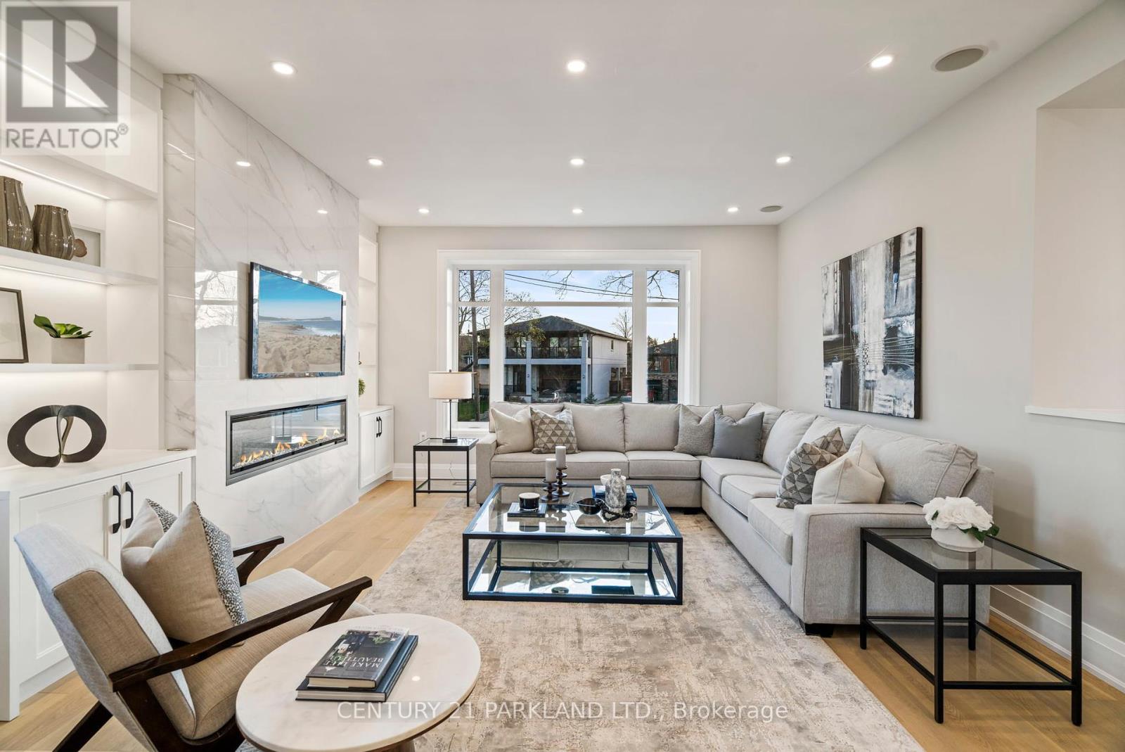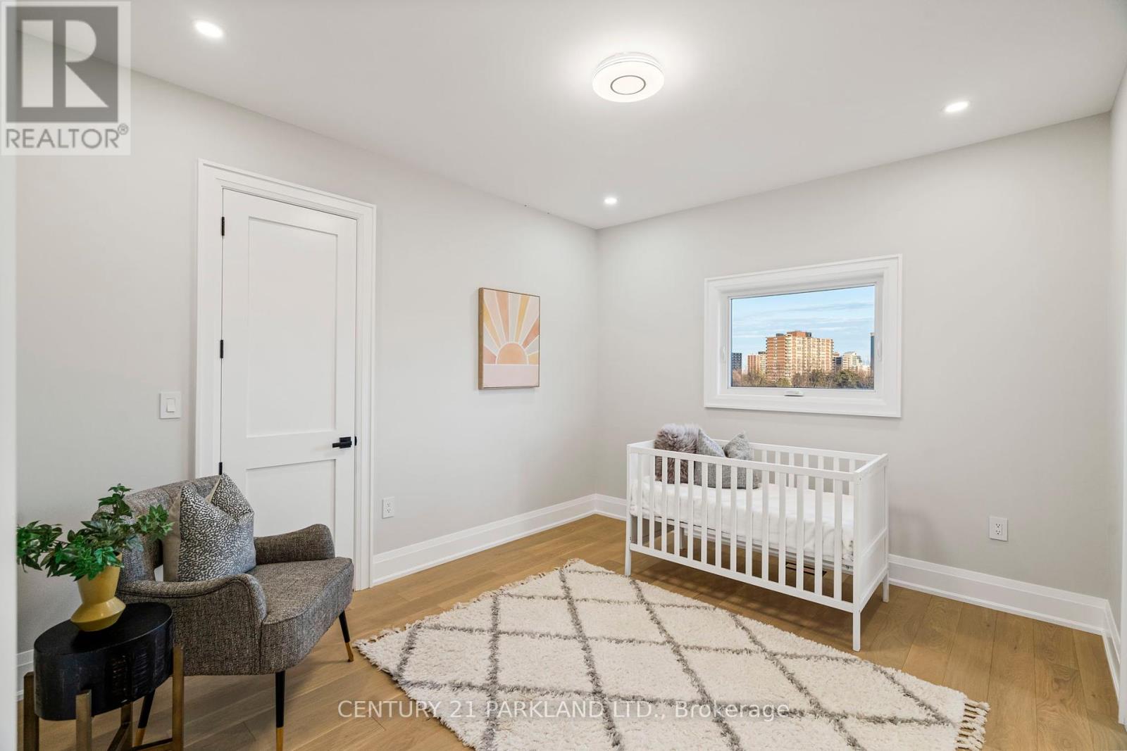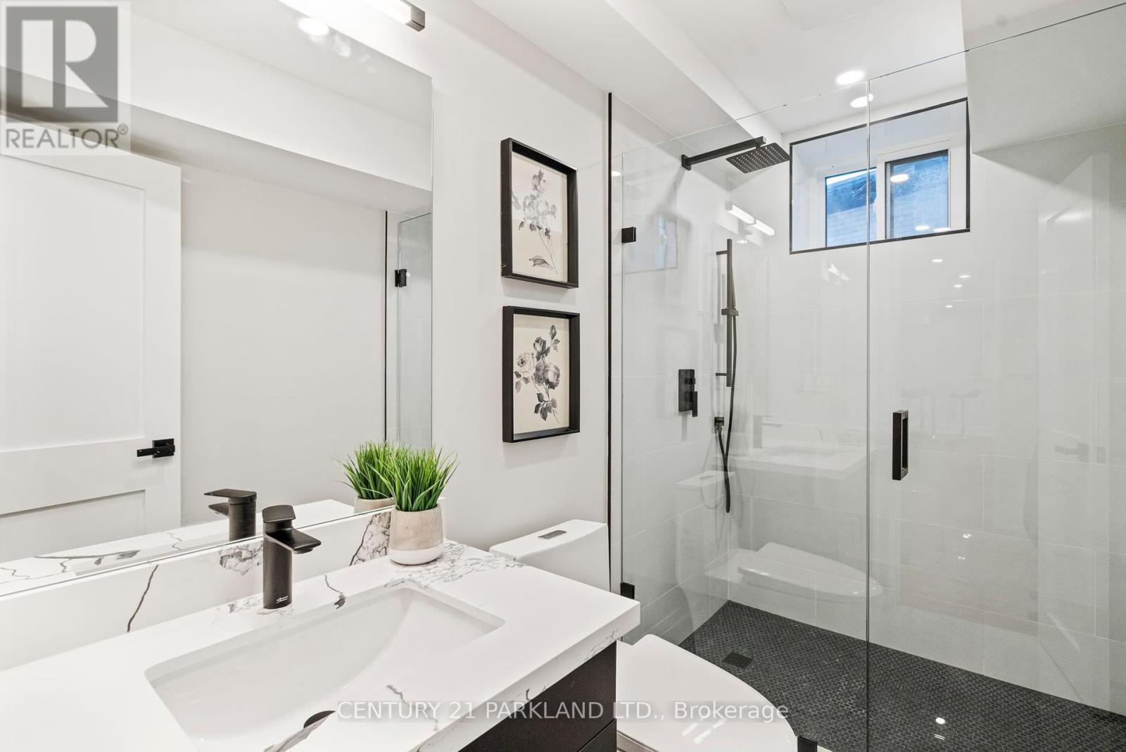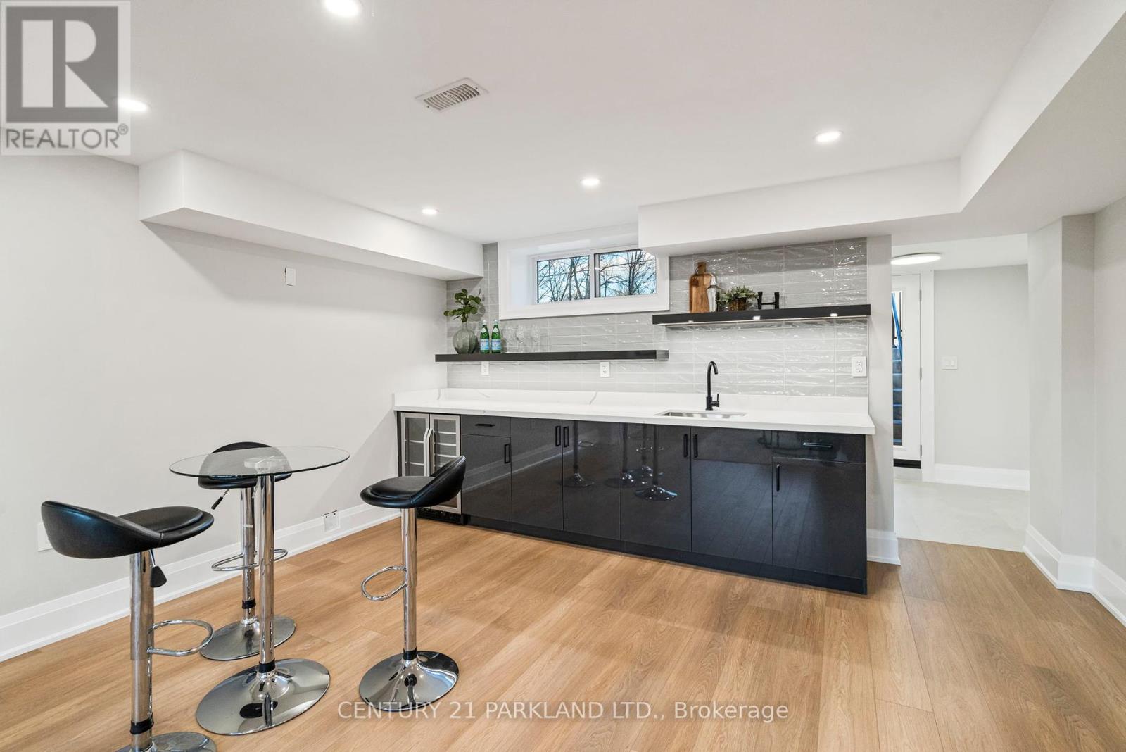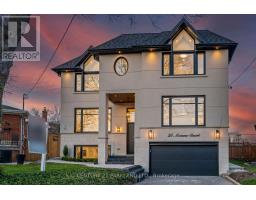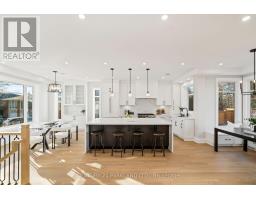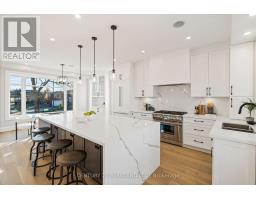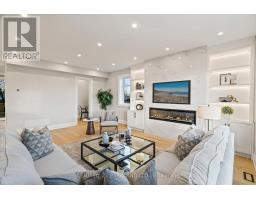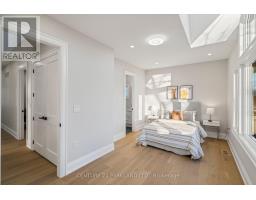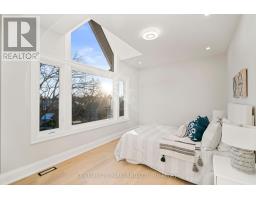4 Bedroom
5 Bathroom
Fireplace
Central Air Conditioning
Forced Air
$2,895,000
This custom built architectural masterpiece is nestled on a quiet, family-safe court in the heart of the much sought-after Westmount neighbourhood. Offering stunning 360-degree views and privacy. This home oozes luxury and features 10-foot main floors and, a 9-foot second floor, along with two laundry rooms and a very large family room with custom cabinets. The chef's kitchen boasts a 9-foot serving island, custom cabinets with a lit-up servery, and high-end Thermador appliances. The primary bedroom features his/her walk-in closets and a luxurious 5-piece ensuite bathroom. Each bedroom on the second floor is linked to a bathroom, and three large dormers provide extra light. Additional features include in-ceiling speakers, beverage fridges, a hardscaped backyard, and a natural stone front porch. The fully-finished basement offers a wet bar, large windows, and a mudroom area. The property also includes a two-car garage with rough-in for an electric vehicle, a manifold plumbing system, rough-in for security cameras, and a tankless hot water system. Enjoy the large backyard with an inground pool and an expansive 85-foot-wide pie-shaped at the back of the lot, as well as the custom rear loggia, covered deck with pot lights and gas BBQ hookup, perfect for outdoor gatherings. **** EXTRAS **** High End Thermador Appliances, Fridge, Stove /B/I Microwave /Oven, Dishwasher, Wine Cooler, Washer& Dryer, All Existing Light Fixtures, Inground Pool and Equipment. (id:47351)
Property Details
|
MLS® Number
|
W8262250 |
|
Property Type
|
Single Family |
|
Community Name
|
Humber Heights |
|
Parking Space Total
|
4 |
Building
|
Bathroom Total
|
5 |
|
Bedrooms Above Ground
|
4 |
|
Bedrooms Total
|
4 |
|
Basement Development
|
Finished |
|
Basement Features
|
Walk-up |
|
Basement Type
|
N/a (finished) |
|
Construction Style Attachment
|
Detached |
|
Cooling Type
|
Central Air Conditioning |
|
Exterior Finish
|
Stucco |
|
Fireplace Present
|
Yes |
|
Heating Fuel
|
Natural Gas |
|
Heating Type
|
Forced Air |
|
Stories Total
|
2 |
|
Type
|
House |
Parking
Land
|
Acreage
|
No |
|
Size Irregular
|
38 X 121 Ft ; 100' S 85"" W Pie Shape Per Survey Attach |
|
Size Total Text
|
38 X 121 Ft ; 100' S 85"" W Pie Shape Per Survey Attach |
Rooms
| Level |
Type |
Length |
Width |
Dimensions |
|
Second Level |
Primary Bedroom |
4.52 m |
4.15 m |
4.52 m x 4.15 m |
|
Second Level |
Bedroom 2 |
6.66 m |
3.22 m |
6.66 m x 3.22 m |
|
Second Level |
Bedroom 3 |
4.94 m |
2.97 m |
4.94 m x 2.97 m |
|
Second Level |
Bedroom 4 |
3.69 m |
3.34 m |
3.69 m x 3.34 m |
|
Second Level |
Laundry Room |
|
|
Measurements not available |
|
Basement |
Sitting Room |
4.47 m |
7.38 m |
4.47 m x 7.38 m |
|
Basement |
Laundry Room |
2.02 m |
2.57 m |
2.02 m x 2.57 m |
|
Main Level |
Living Room |
4.47 m |
7.38 m |
4.47 m x 7.38 m |
|
Main Level |
Dining Room |
3.67 m |
1.63 m |
3.67 m x 1.63 m |
|
Main Level |
Kitchen |
3.78 m |
7.41 m |
3.78 m x 7.41 m |
|
Main Level |
Study |
2.32 m |
1.7 m |
2.32 m x 1.7 m |
https://www.realtor.ca/real-estate/26789290/26-matane-crt-toronto-humber-heights







