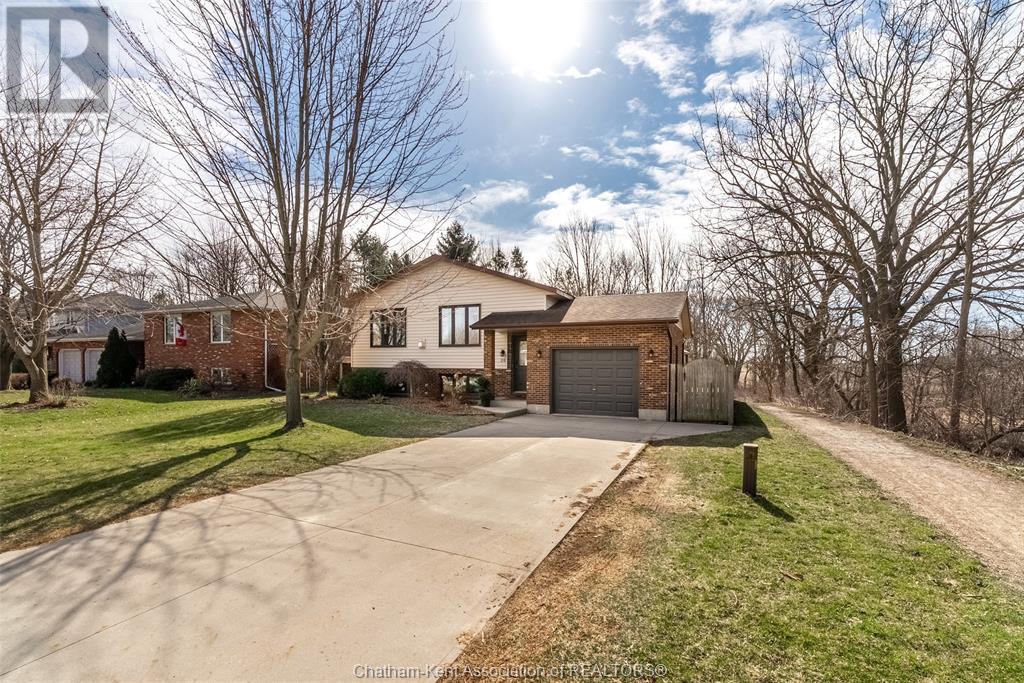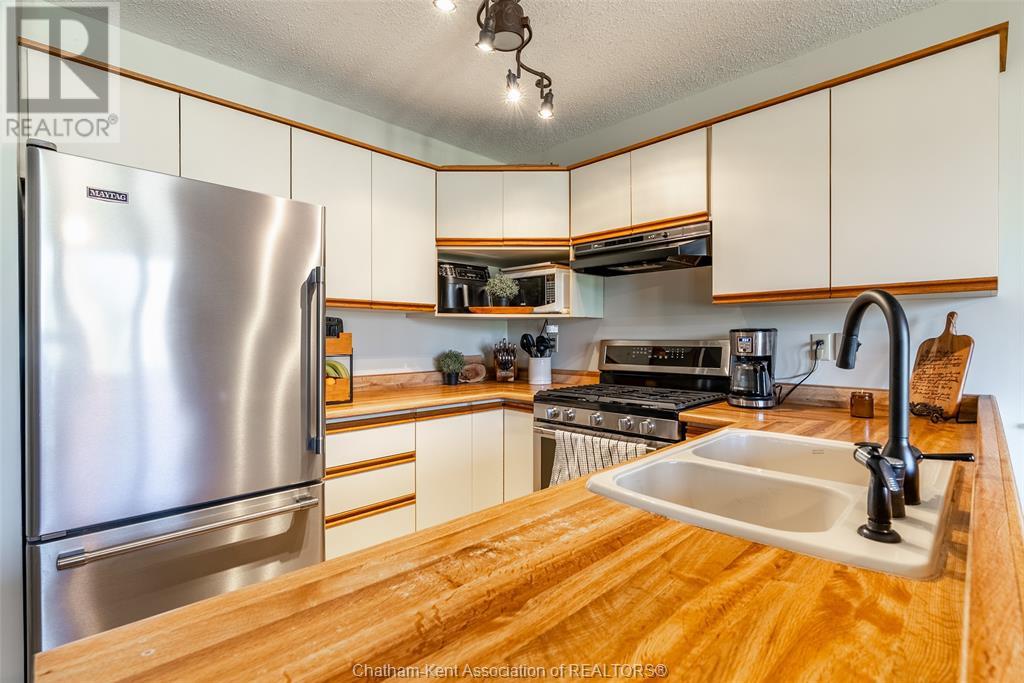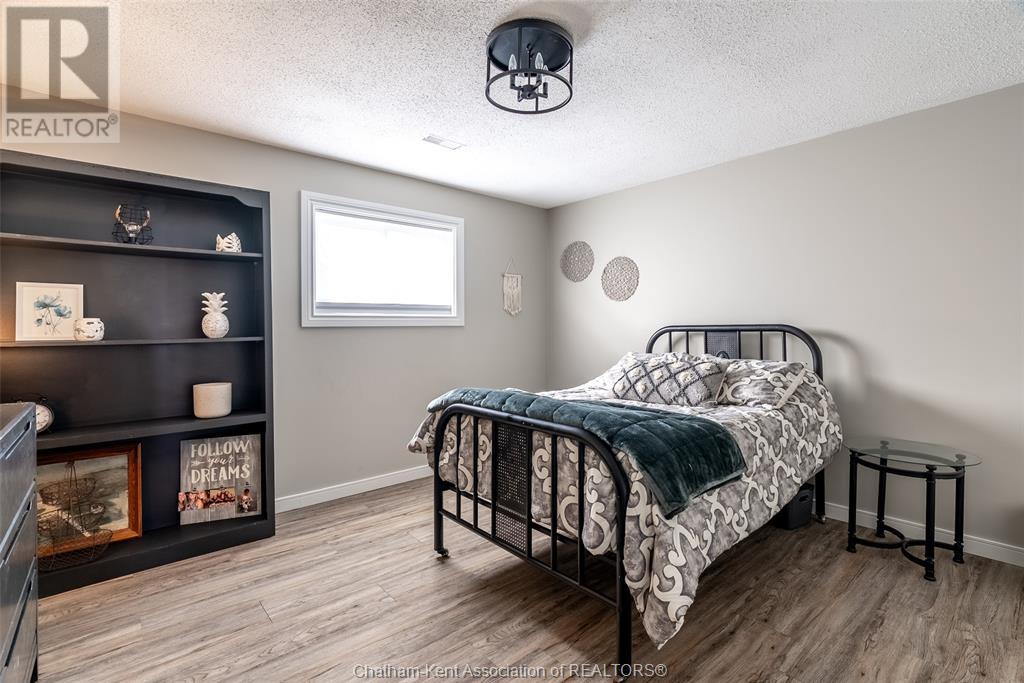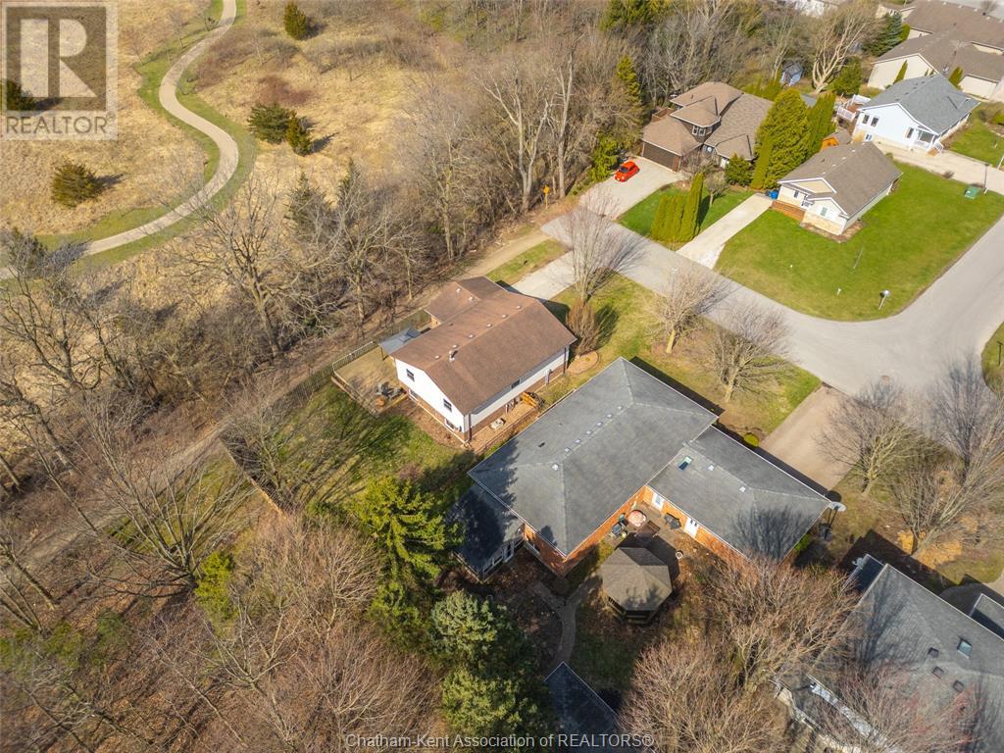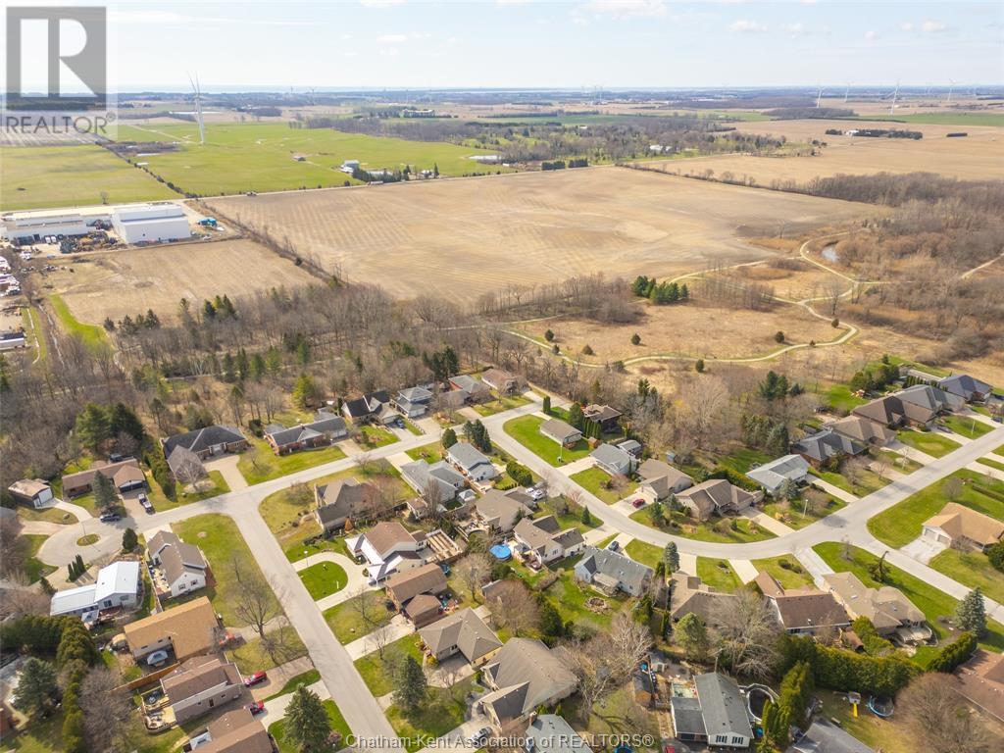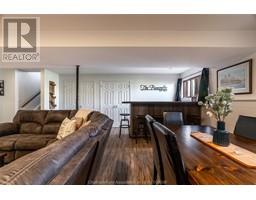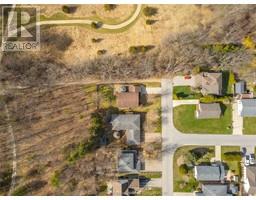4 Bedroom
2 Bathroom
Raised Ranch
Fireplace
Central Air Conditioning
Forced Air, Furnace
Landscaped
$509,900
Nestled in a highly desirable neighbourhood, this beautifully updated 4-bedroom, 2 full bath home offers the perfect blend of comfort, convenience, and nature. The main floor features three spacious bedrooms, a bright living room with a cozy natural gas fireplace, and an open-concept layout that’s perfect for everyday living and entertaining. The lower level offers a fourth bedroom and a generous family room, providing extra space for guests, a home office, for a growing family. Backing directly onto the serene Trees Memorial Trail in Ridgetown and located right next to a peaceful walking path, the outdoor setting is as impressive as the interior. With many updates throughout, there’s truly nothing to do but move in and enjoy. Just a short drive to Rondeau Provincial Park, and easy access to Highway 401 round out the many perks of this move-in ready gem.#lovewhereyoulive (id:47351)
Property Details
|
MLS® Number
|
25007954 |
|
Property Type
|
Single Family |
|
Features
|
Concrete Driveway, Front Driveway |
Building
|
Bathroom Total
|
2 |
|
Bedrooms Above Ground
|
3 |
|
Bedrooms Below Ground
|
1 |
|
Bedrooms Total
|
4 |
|
Architectural Style
|
Raised Ranch |
|
Constructed Date
|
1990 |
|
Cooling Type
|
Central Air Conditioning |
|
Exterior Finish
|
Aluminum/vinyl, Brick |
|
Fireplace Fuel
|
Gas,gas |
|
Fireplace Present
|
Yes |
|
Fireplace Type
|
Direct Vent,direct Vent |
|
Flooring Type
|
Laminate, Cushion/lino/vinyl |
|
Foundation Type
|
Concrete |
|
Heating Fuel
|
Natural Gas |
|
Heating Type
|
Forced Air, Furnace |
|
Type
|
House |
Parking
|
Attached Garage
|
|
|
Garage
|
|
|
Inside Entry
|
|
Land
|
Acreage
|
No |
|
Fence Type
|
Fence |
|
Landscape Features
|
Landscaped |
|
Size Irregular
|
55 X 120.0 |
|
Size Total Text
|
55 X 120.0 |
|
Zoning Description
|
Rl2 |
Rooms
| Level |
Type |
Length |
Width |
Dimensions |
|
Basement |
Bedroom |
14 ft |
12 ft |
14 ft x 12 ft |
|
Basement |
3pc Bathroom |
|
|
Measurements not available |
|
Basement |
Utility Room |
14 ft |
20 ft |
14 ft x 20 ft |
|
Basement |
Family Room/fireplace |
21 ft ,4 in |
|
21 ft ,4 in x Measurements not available |
|
Main Level |
Bedroom |
|
11 ft ,9 in |
Measurements not available x 11 ft ,9 in |
|
Main Level |
Primary Bedroom |
|
|
Measurements not available |
|
Main Level |
4pc Bathroom |
|
|
Measurements not available |
|
Main Level |
Bedroom |
|
11 ft |
Measurements not available x 11 ft |
|
Main Level |
Living Room |
|
16 ft |
Measurements not available x 16 ft |
|
Main Level |
Kitchen/dining Room |
16 ft |
|
16 ft x Measurements not available |
https://www.realtor.ca/real-estate/28153897/26-kyle-drive-ridgetown

