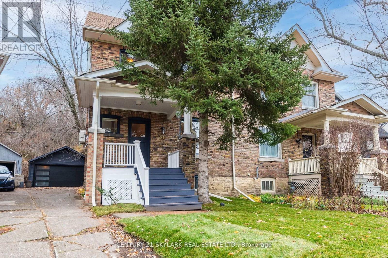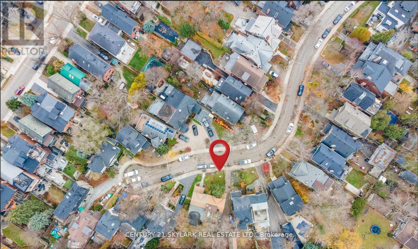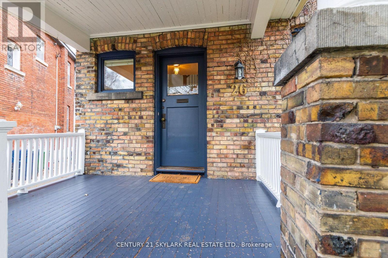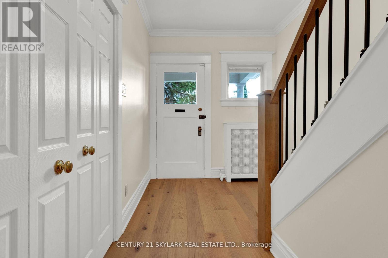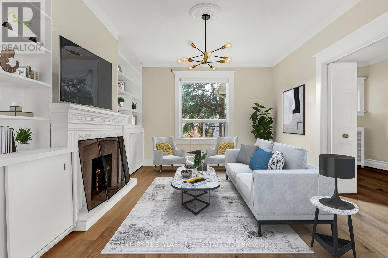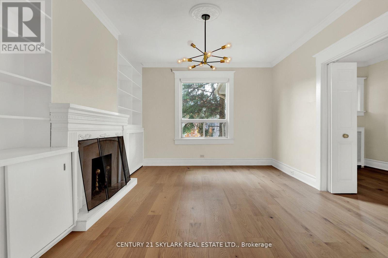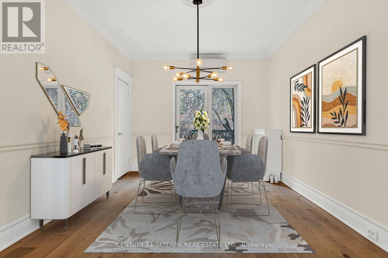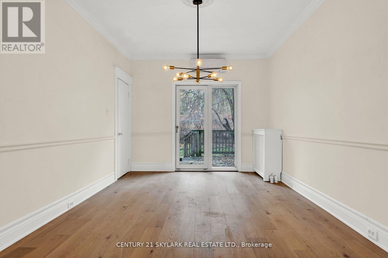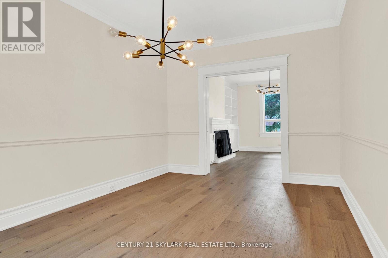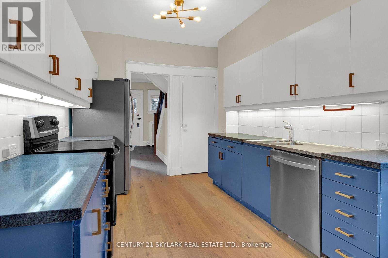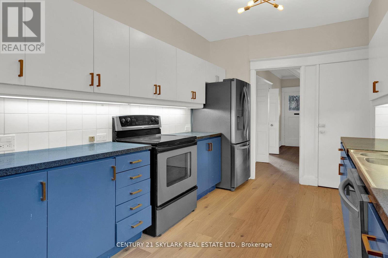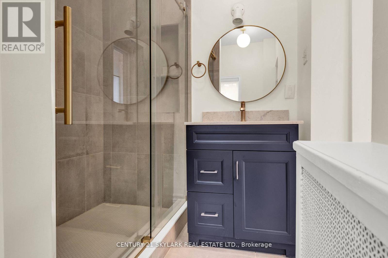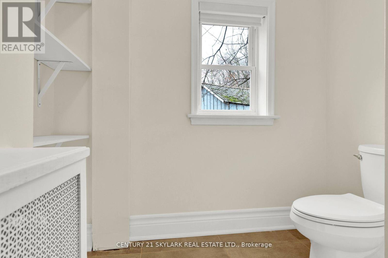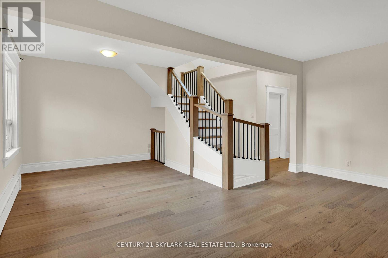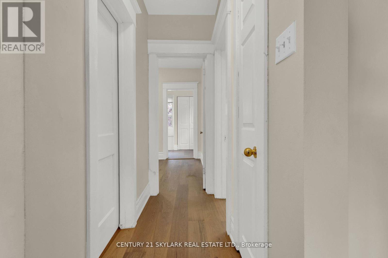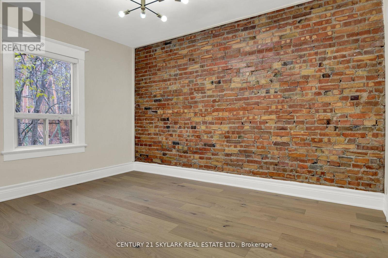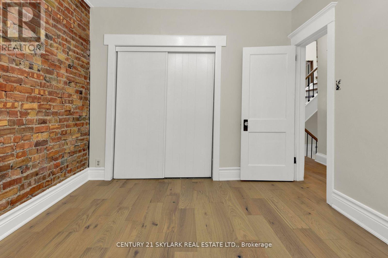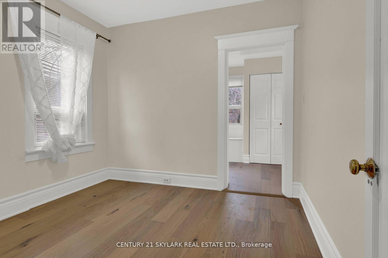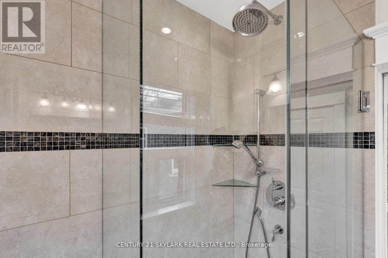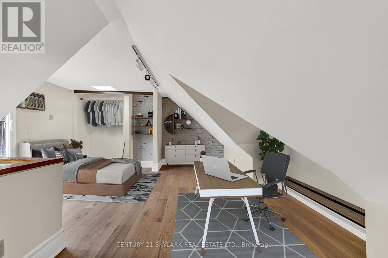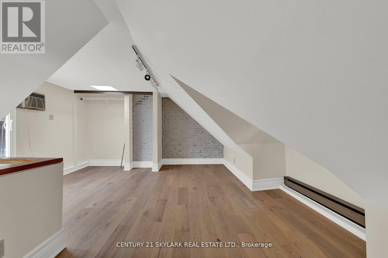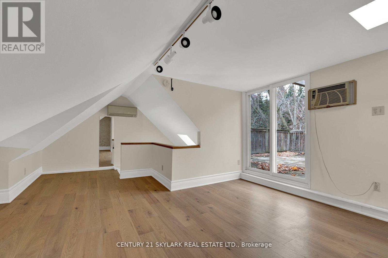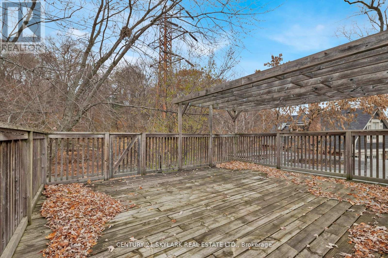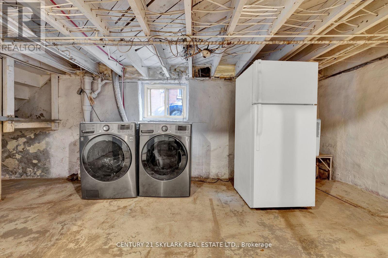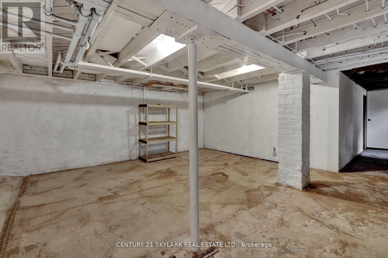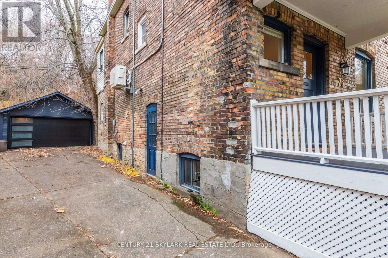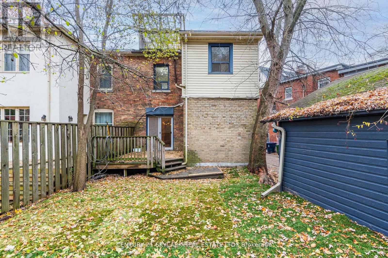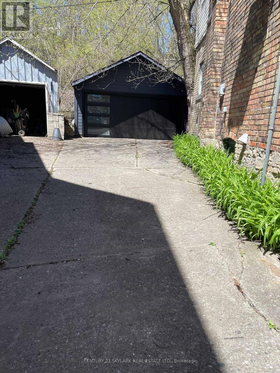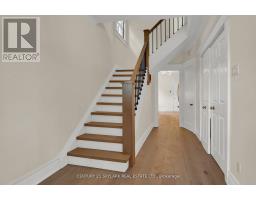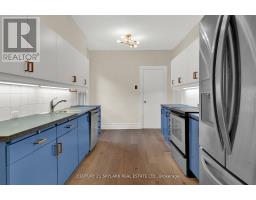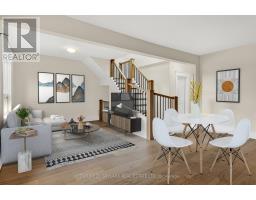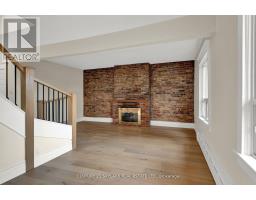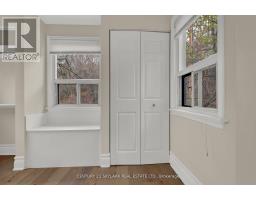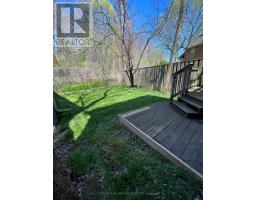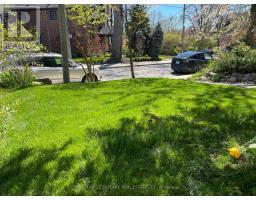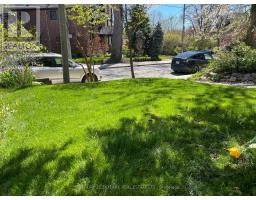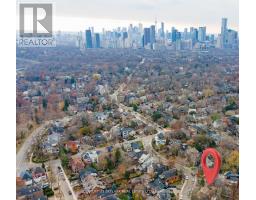4 Bedroom
2 Bathroom
Fireplace
Wall Unit
Radiant Heat
$7,500 Monthly
Exclusive Neighbourhood Of Rosedale! Mins To Highway DVP And Downtown. Updated 3+1 bedrooms and 2 full bathrooms with 3 Parkings. New Hardwood Floors, New washroom, Newly painted and many other updates. Friendly kitchen with dining area on the main floor. Large size family room. Bright & Airy Main Floor. Located less than 15 minutes from downtown & easily accessible by the TTC. Walking distance to some of the top public and private schools. Close to Chorley Park, Rosedale Park, The Brickworks and the Beltline Trail System. Close to Summerhill Market And Park. Vacant basement with ample storage **** EXTRAS **** LG washer & dryer, SS LG dishwasher, LG SS fridge. Some Photos are Virtually Staged (id:47351)
Property Details
|
MLS® Number
|
C8076624 |
|
Property Type
|
Single Family |
|
Community Name
|
Rosedale-Moore Park |
|
Parking Space Total
|
3 |
Building
|
Bathroom Total
|
2 |
|
Bedrooms Above Ground
|
3 |
|
Bedrooms Below Ground
|
1 |
|
Bedrooms Total
|
4 |
|
Basement Development
|
Unfinished |
|
Basement Type
|
N/a (unfinished) |
|
Construction Style Attachment
|
Semi-detached |
|
Cooling Type
|
Wall Unit |
|
Exterior Finish
|
Brick |
|
Fireplace Present
|
Yes |
|
Heating Fuel
|
Natural Gas |
|
Heating Type
|
Radiant Heat |
|
Stories Total
|
3 |
|
Type
|
House |
|
Utility Water
|
Municipal Water |
Parking
Land
|
Acreage
|
No |
|
Sewer
|
Sanitary Sewer |
Rooms
| Level |
Type |
Length |
Width |
Dimensions |
|
Second Level |
Family Room |
3.81 m |
3.05 m |
3.81 m x 3.05 m |
|
Second Level |
Primary Bedroom |
3.81 m |
3.05 m |
3.81 m x 3.05 m |
|
Second Level |
Bedroom 2 |
2.97 m |
2.62 m |
2.97 m x 2.62 m |
|
Second Level |
Sunroom |
3.18 m |
2.16 m |
3.18 m x 2.16 m |
|
Third Level |
Bedroom 3 |
6.38 m |
4.85 m |
6.38 m x 4.85 m |
|
Main Level |
Living Room |
4.55 m |
3.71 m |
4.55 m x 3.71 m |
|
Main Level |
Dining Room |
5.03 m |
3.23 m |
5.03 m x 3.23 m |
|
Main Level |
Kitchen |
4.6 m |
2.79 m |
4.6 m x 2.79 m |
|
Main Level |
Foyer |
4.88 m |
2.29 m |
4.88 m x 2.29 m |
https://www.realtor.ca/real-estate/26526986/26-edgewood-crescent-toronto-rosedale-moore-park
