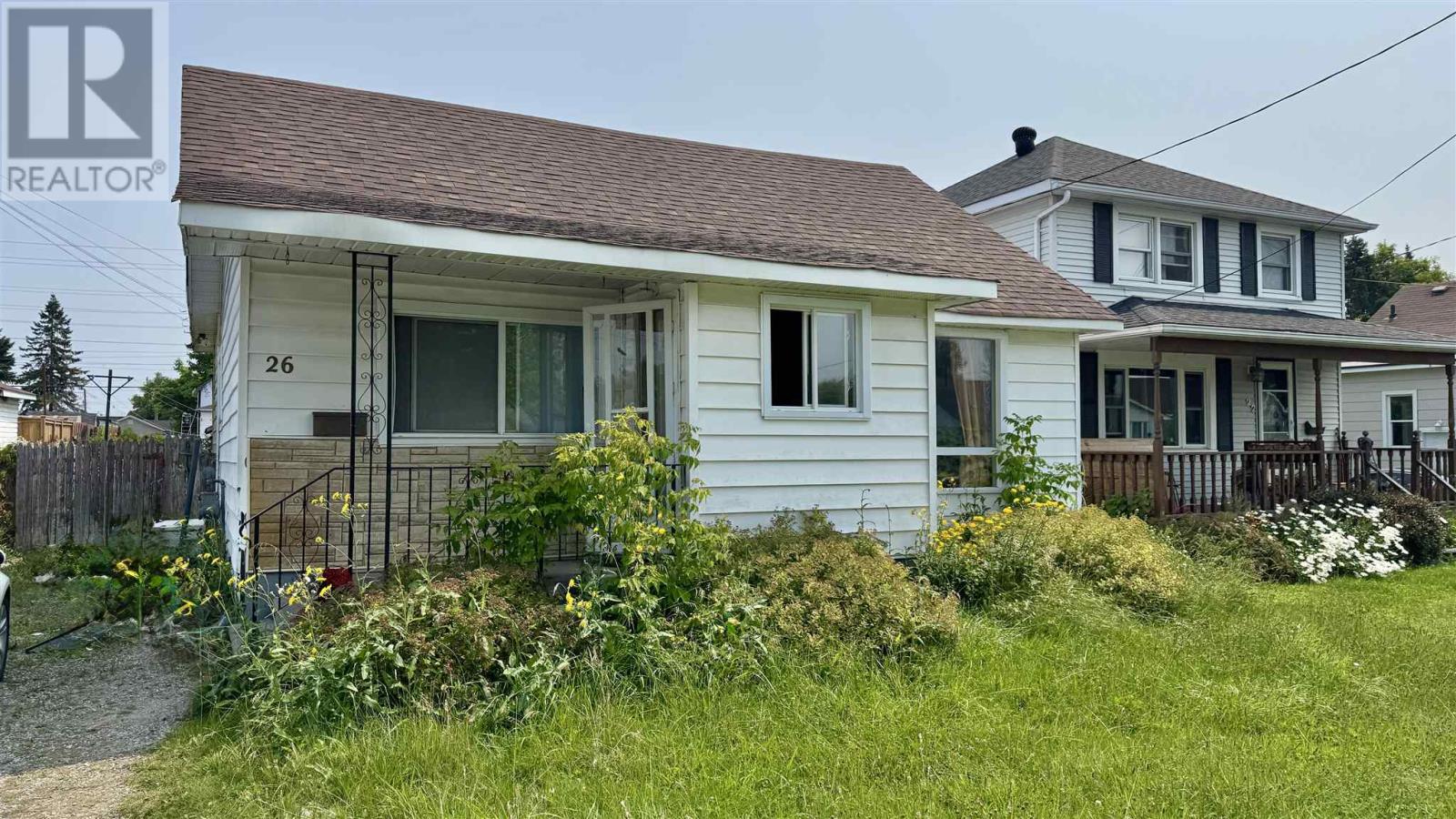3 Bedroom
2 Bathroom
1,140 ft2
Bungalow
Forced Air
$279,900
Centrally located three bedroom, two bathroom bungalow close to all major amenities! Main floor features an eat in kitchen, dining room, 3 bedrooms, full bathroom and has rear access to backyard. Basement provides additional space along with a second full bathroom and laundry room. Call today to book your private viewing! (id:47351)
Property Details
|
MLS® Number
|
SM252133 |
|
Property Type
|
Single Family |
|
Community Name
|
Sault Ste. Marie |
|
Features
|
Crushed Stone Driveway |
Building
|
Bathroom Total
|
2 |
|
Bedrooms Above Ground
|
3 |
|
Bedrooms Total
|
3 |
|
Appliances
|
Stove, Dryer, Refrigerator, Washer |
|
Architectural Style
|
Bungalow |
|
Basement Type
|
Full |
|
Constructed Date
|
1940 |
|
Construction Style Attachment
|
Detached |
|
Exterior Finish
|
Siding |
|
Heating Fuel
|
Natural Gas |
|
Heating Type
|
Forced Air |
|
Stories Total
|
1 |
|
Size Interior
|
1,140 Ft2 |
Parking
Land
|
Acreage
|
No |
|
Size Frontage
|
37.0100 |
|
Size Irregular
|
37.01 X 105 |
|
Size Total Text
|
37.01 X 105|under 1/2 Acre |
Rooms
| Level |
Type |
Length |
Width |
Dimensions |
|
Basement |
Recreation Room |
|
|
13 x 8 |
|
Basement |
Laundry Room |
|
|
13 x 8 |
|
Basement |
Bathroom |
|
|
3 pce |
|
Main Level |
Kitchen |
|
|
12 x 14 |
|
Main Level |
Dining Room |
|
|
11.4 x 11.4 |
|
Main Level |
Living Room |
|
|
15.4 x 11.4 |
|
Main Level |
Bedroom |
|
|
12 x 10.8 |
|
Main Level |
Bedroom |
|
|
11.4 x 11.4 |
|
Main Level |
Bedroom |
|
|
7 x 10.6 |
|
Main Level |
Bathroom |
|
|
3 pce |
https://www.realtor.ca/real-estate/28680766/26-cameron-ave-sault-ste-marie-sault-ste-marie


