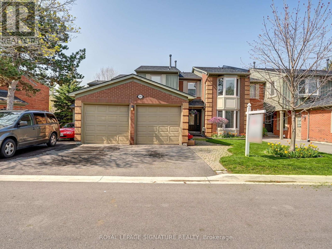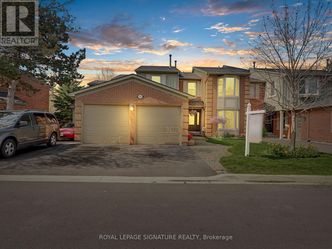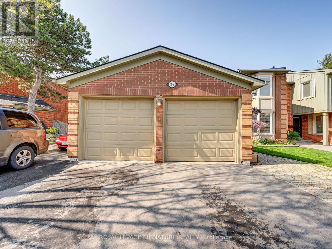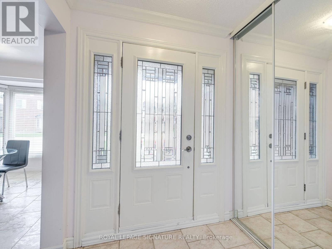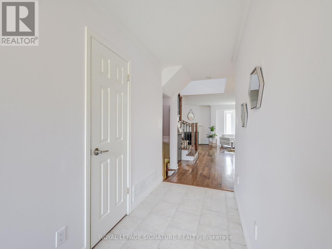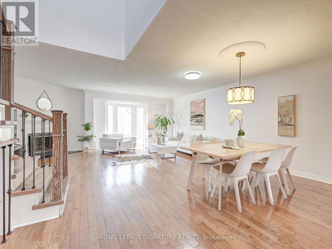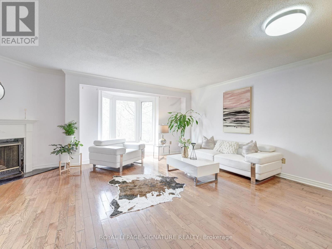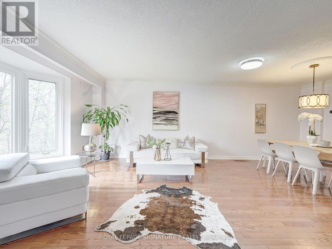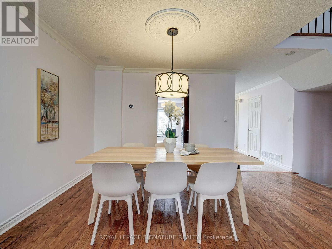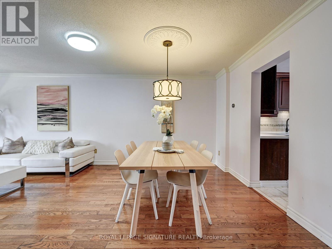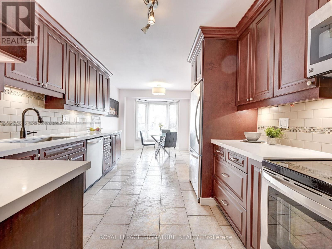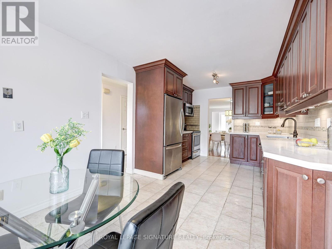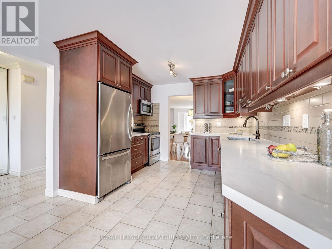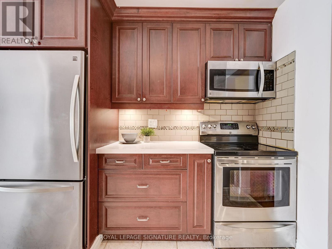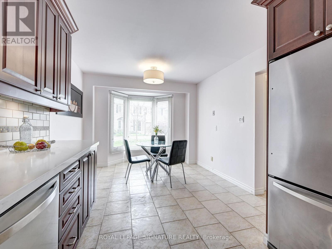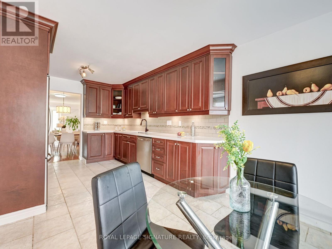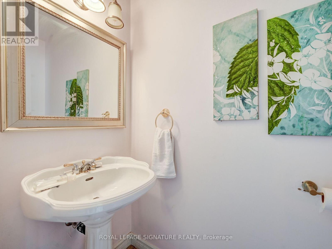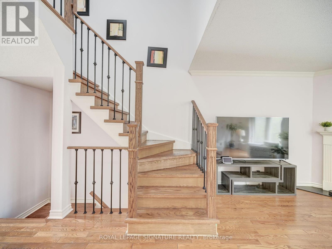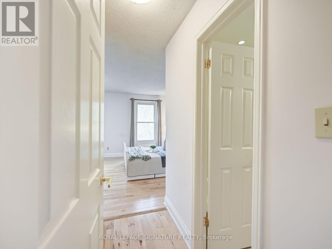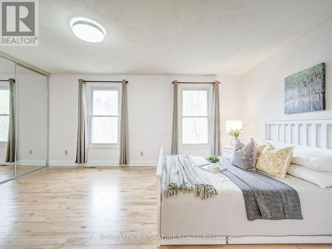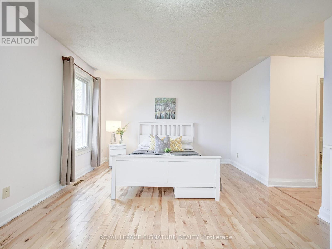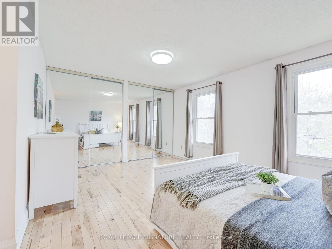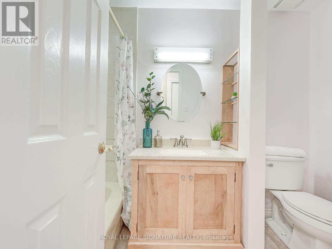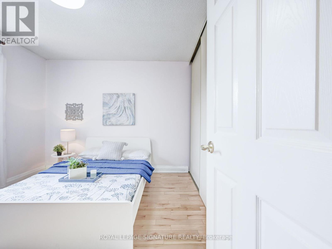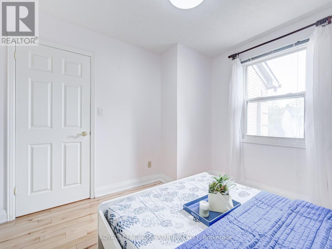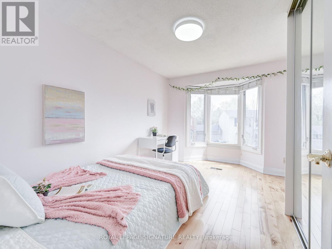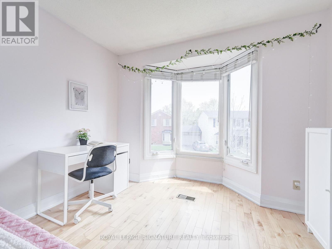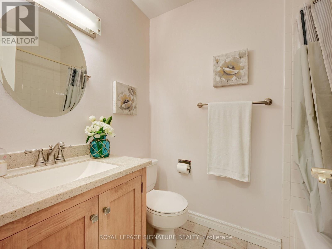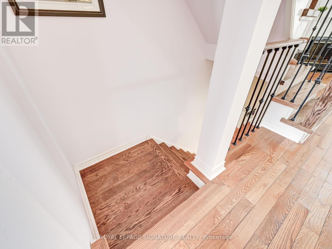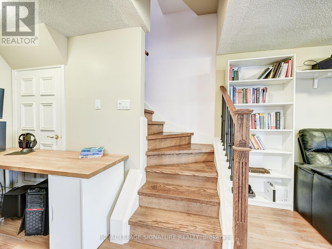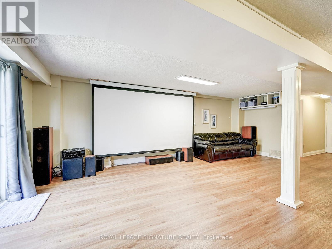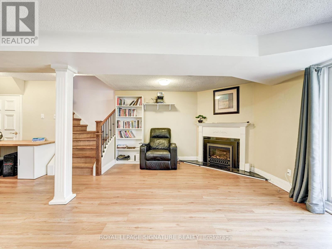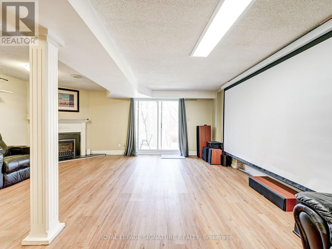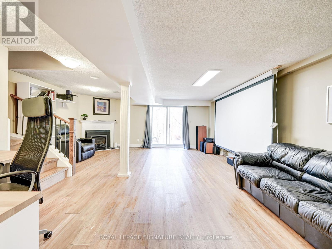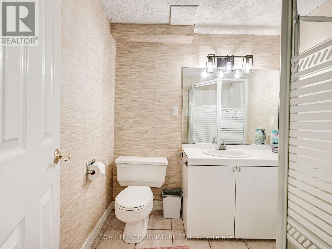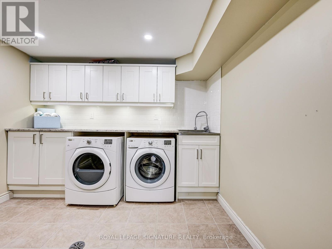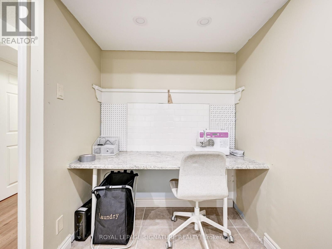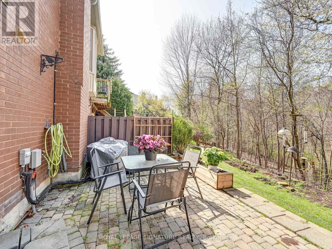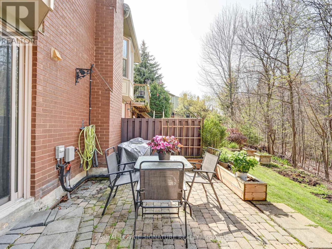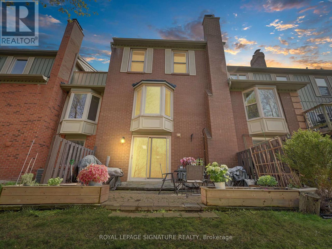3 Bedroom
4 Bathroom
Fireplace
Central Air Conditioning
Forced Air
$999,000Maintenance,
$620.53 Monthly
Beautiful rare Executive 3 Bdrm Townhome W/ Dbl Garage, Finished W/Out Basement In A Tranquil Setting Back Onto Ravine. Spacious living room Boasting natural light through skylight and windows, Open Main Floor Layout, good sized bedrooms, upgrade w/Hrdwd flooring throughout main and upper floor, 2 Gas Fireplaces, And Large Bay Windows. Mstr Bdrm Is Complete W/ His + Hers Closets, 4Pc Ensuite. The Bsmnt Features A Walkout To Patio, vinyl flooring, 3Pc Washroom, And a freshly painted Laundry Room. The kitchen has a Granite countertop, SS appliances, a breakfast corner with a bay window. This townhouse offers the amazing beauty of nature while enjoying coffee overlooking the spectacular ravine all throughout the year, Listening to the sound of chirping and singing birds in spring and summer will calm your soul. Hurry before it's too late. **** EXTRAS **** Fridge, Stove, Microwave, Dishwasher, All window covering, Washer, Dryer, Furnace, Ac, Sliding Door/FrontDoor, Siding, Soffits, Skylight, GDO, close to shopping, schools, UTM, New roof, Driveway 2023 (id:47351)
Property Details
|
MLS® Number
|
W8293860 |
|
Property Type
|
Single Family |
|
Community Name
|
Erin Mills |
|
Amenities Near By
|
Hospital, Park, Public Transit, Schools |
|
Community Features
|
Pet Restrictions |
|
Features
|
Ravine |
|
Parking Space Total
|
4 |
Building
|
Bathroom Total
|
4 |
|
Bedrooms Above Ground
|
3 |
|
Bedrooms Total
|
3 |
|
Basement Development
|
Finished |
|
Basement Features
|
Walk Out |
|
Basement Type
|
N/a (finished) |
|
Cooling Type
|
Central Air Conditioning |
|
Exterior Finish
|
Brick, Wood |
|
Fireplace Present
|
Yes |
|
Heating Fuel
|
Natural Gas |
|
Heating Type
|
Forced Air |
|
Stories Total
|
2 |
|
Type
|
Row / Townhouse |
Parking
Land
|
Acreage
|
No |
|
Land Amenities
|
Hospital, Park, Public Transit, Schools |
Rooms
| Level |
Type |
Length |
Width |
Dimensions |
|
Second Level |
Primary Bedroom |
5.1 m |
3.7 m |
5.1 m x 3.7 m |
|
Second Level |
Bedroom |
3.07 m |
3.1 m |
3.07 m x 3.1 m |
|
Second Level |
Bedroom |
3.65 m |
3.1 m |
3.65 m x 3.1 m |
|
Basement |
Recreational, Games Room |
8.66 m |
5.68 m |
8.66 m x 5.68 m |
|
Basement |
Laundry Room |
3.85 m |
3.11 m |
3.85 m x 3.11 m |
|
Main Level |
Living Room |
5.85 m |
4.3 m |
5.85 m x 4.3 m |
|
Main Level |
Dining Room |
5 m |
3.05 m |
5 m x 3.05 m |
|
Main Level |
Kitchen |
6.66 m |
3.1 m |
6.66 m x 3.1 m |
https://www.realtor.ca/real-estate/26829739/26-3265-south-millway-mississauga-erin-mills
