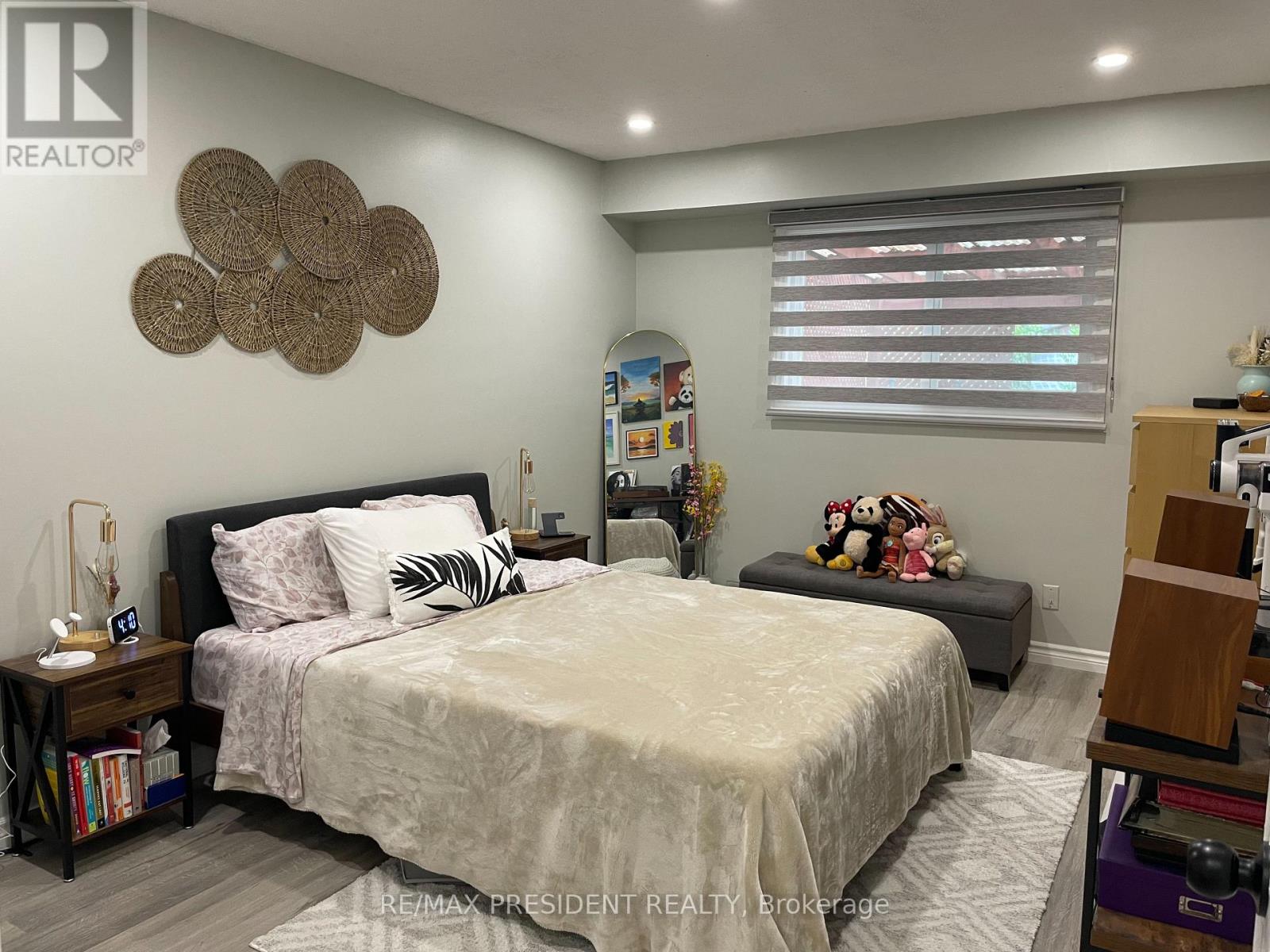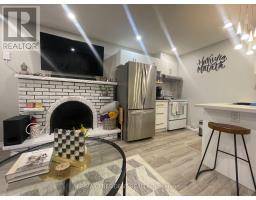1 Bedroom
1 Bathroom
Fireplace
Central Air Conditioning
Forced Air
$2,100 Monthly
Welcome to your beautifully renovated and fully furnished main-level rear unit! Step into this bright, modern space featuring a brand-new kitchen with sleek cabinetry, thoughtfully stocked with everything you need from pots and pans to plates, cutlery, and more. Move in with ease and comfort!This unit offers:- All inclusive; includes all utilities- High-speed internet included- Private rear entrance for added convenience- Fully functional wood-burning fireplace, recently updated and serviced- Private ensuite laundry and central vacuum system- New pot lights and plenty of natural light throughout- Private designated parking (1x)The best part? Enjoy your exclusive private backyard and deck, complete with an updated wood awning perfect for relaxing outdoors, rain or shine. Imagine sipping your morning coffee or run winding in the evening in your own peaceful retreat. Furnishings include:- Bed, mattress, and bed frame- Dresser and side tables- Comfortable couch and full dining set Everything has been thoughtfully provided to ensure a smooth and comfortable move-inexperience. Come visit! (id:47351)
Property Details
|
MLS® Number
|
W12049493 |
|
Property Type
|
Single Family |
|
Community Name
|
Cooksville |
|
Communication Type
|
High Speed Internet |
|
Features
|
Carpet Free |
|
Parking Space Total
|
1 |
|
Structure
|
Deck, Patio(s) |
Building
|
Bathroom Total
|
1 |
|
Bedrooms Above Ground
|
1 |
|
Bedrooms Total
|
1 |
|
Amenities
|
Fireplace(s) |
|
Appliances
|
Central Vacuum, Dryer, Washer, Window Coverings |
|
Construction Style Attachment
|
Semi-detached |
|
Construction Style Split Level
|
Backsplit |
|
Cooling Type
|
Central Air Conditioning |
|
Exterior Finish
|
Brick |
|
Fireplace Present
|
Yes |
|
Fireplace Total
|
1 |
|
Flooring Type
|
Vinyl |
|
Foundation Type
|
Poured Concrete |
|
Heating Fuel
|
Wood |
|
Heating Type
|
Forced Air |
|
Type
|
House |
Parking
Land
|
Acreage
|
No |
|
Sewer
|
Sanitary Sewer |
Rooms
| Level |
Type |
Length |
Width |
Dimensions |
|
Main Level |
Living Room |
3.58 m |
5.22 m |
3.58 m x 5.22 m |
|
Main Level |
Kitchen |
3.58 m |
2 m |
3.58 m x 2 m |
|
Main Level |
Primary Bedroom |
4 m |
3.08 m |
4 m x 3.08 m |
Utilities
|
Cable
|
Installed |
|
Sewer
|
Installed |
https://www.realtor.ca/real-estate/28092218/2583-trident-rear-mississauga-cooksville-cooksville
























