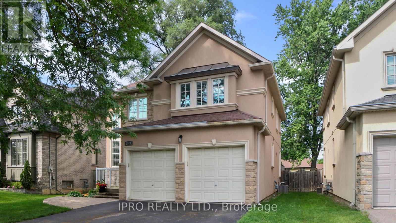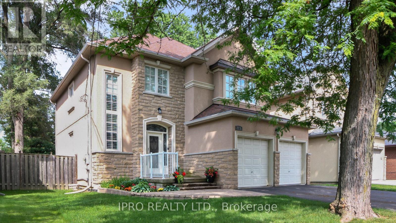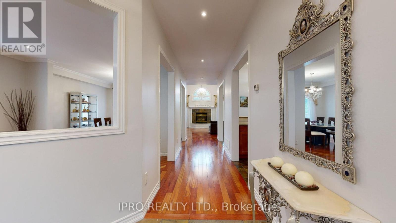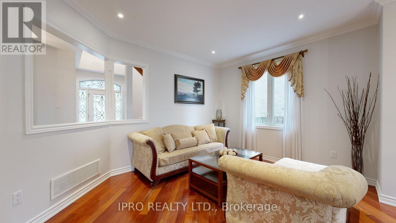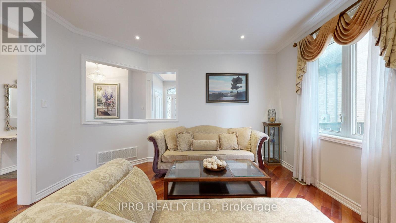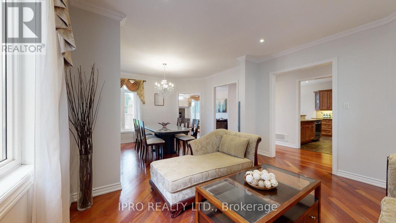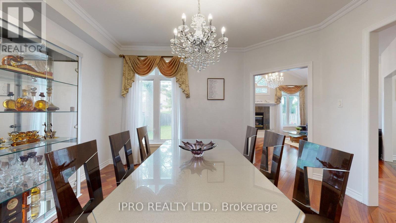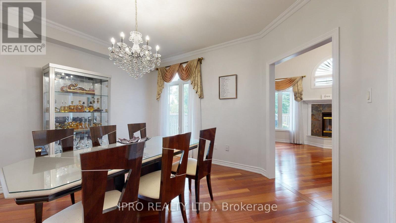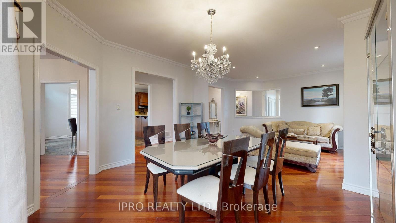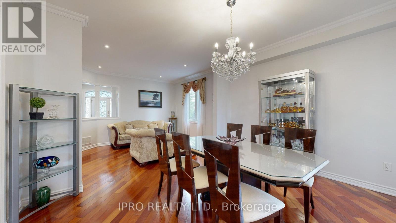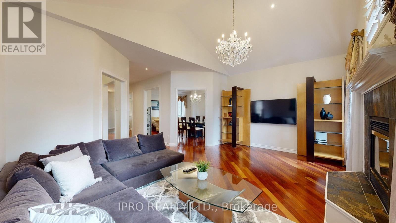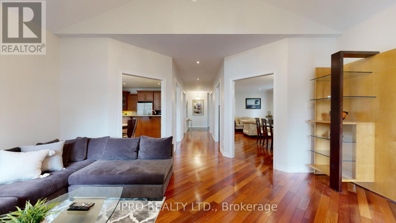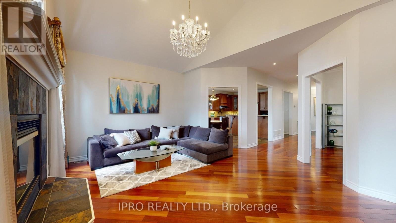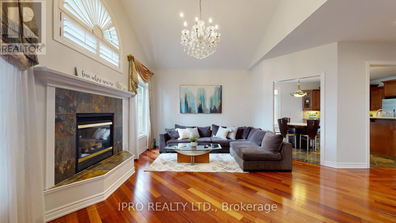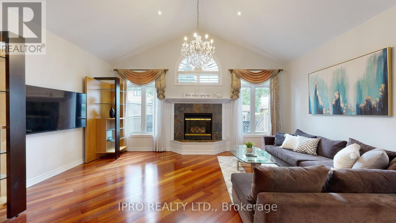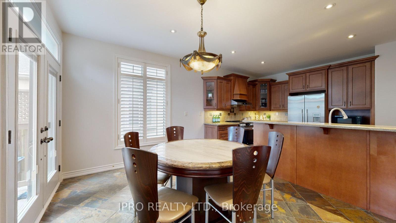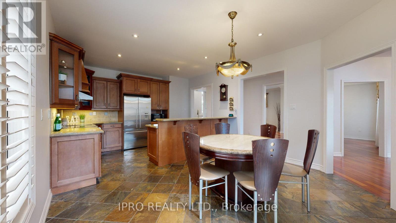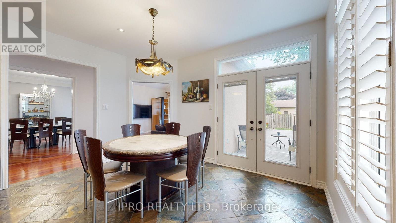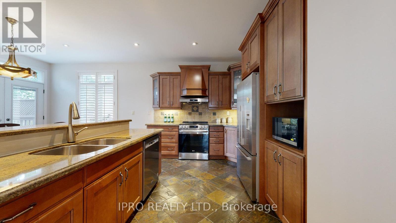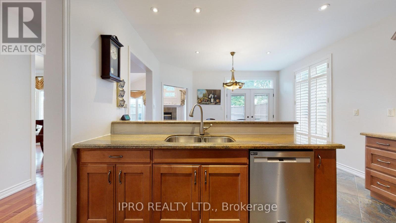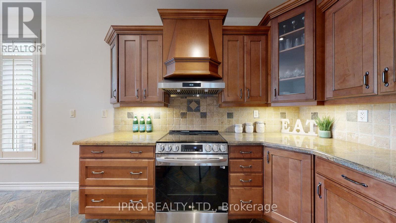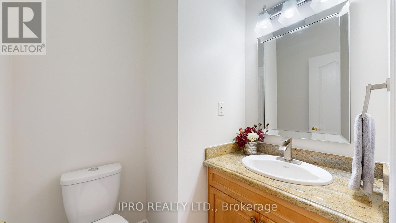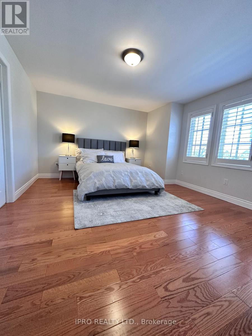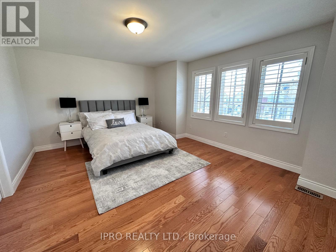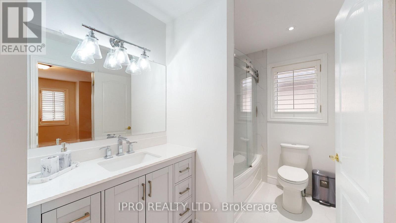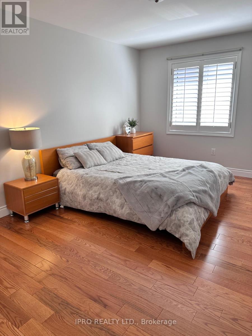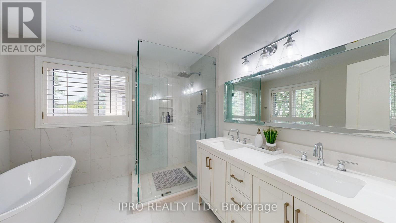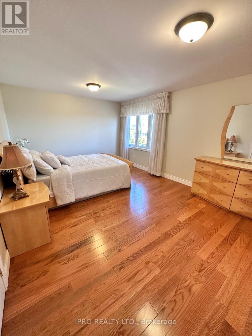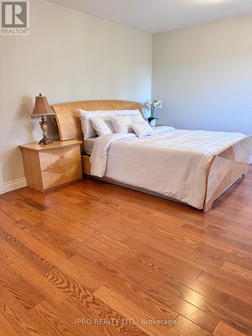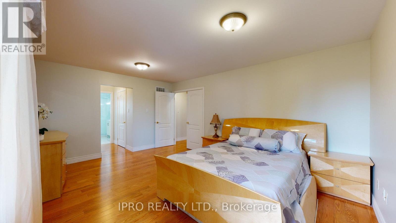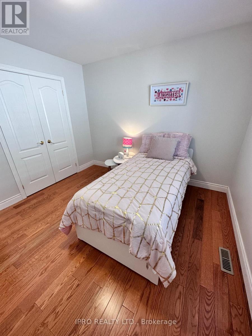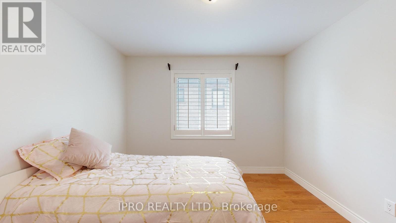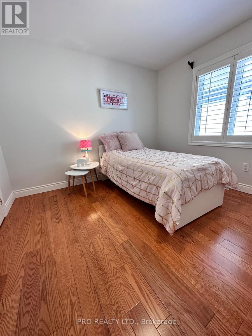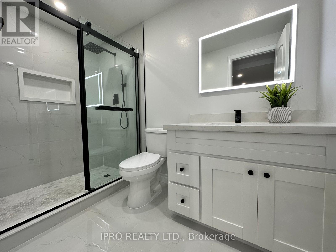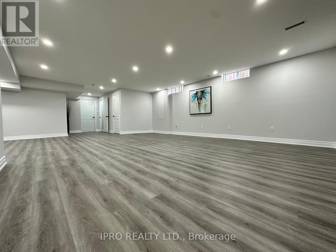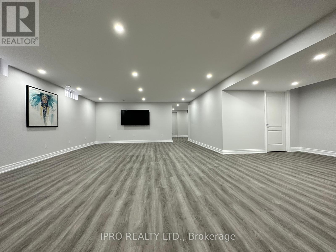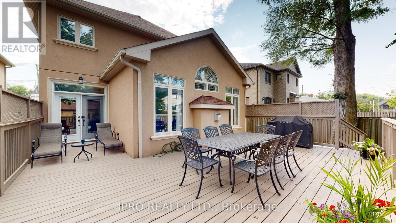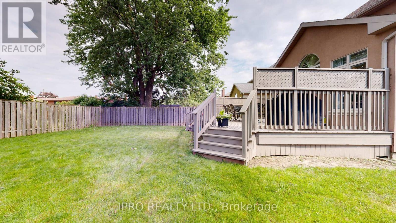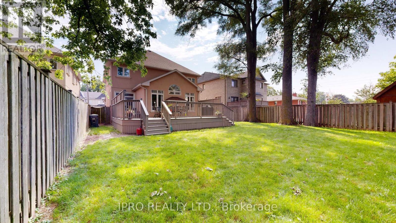4 Bedroom
4 Bathroom
Fireplace
Central Air Conditioning
Forced Air
$1,999,900
An amazing opportunity to call this custom built home by Woodcastle Homes yours! Superb location with rare 50' x 137' feet lot! Upon entering the house you'll be greeted by a 2-storey entry with wood & iron railing and Egyptian slate floors. Boasting 9 ft ceilings on main with 3/4' Brazilian hardwood, cathedral ceiling in family room,gas fireplace, formal dining/living, open concept kitchen with large breakfast area and walk-out to backyard, granite countertops, maple cabinetry, primary bedroom with his/her closets and upgraded 5-pc ensuite bathroom. Entertain your guests on the custom deck in backyard w/mature trees and the massive rec room in the finished basement! Walking distance to grocery,transit,shopping,highways,schools and more! **** EXTRAS **** Existing Washer,Dryer,Fridge,Stove,light fixtures,garage door openers, CAC (id:47351)
Property Details
|
MLS® Number
|
W8260816 |
|
Property Type
|
Single Family |
|
Community Name
|
Cooksville |
|
Amenities Near By
|
Hospital, Park, Place Of Worship, Public Transit, Schools |
|
Parking Space Total
|
4 |
Building
|
Bathroom Total
|
4 |
|
Bedrooms Above Ground
|
4 |
|
Bedrooms Total
|
4 |
|
Basement Development
|
Finished |
|
Basement Type
|
N/a (finished) |
|
Construction Style Attachment
|
Detached |
|
Cooling Type
|
Central Air Conditioning |
|
Exterior Finish
|
Brick |
|
Fireplace Present
|
Yes |
|
Heating Fuel
|
Natural Gas |
|
Heating Type
|
Forced Air |
|
Stories Total
|
2 |
|
Type
|
House |
Parking
Land
|
Acreage
|
No |
|
Land Amenities
|
Hospital, Park, Place Of Worship, Public Transit, Schools |
|
Size Irregular
|
50.13 X 136.91 Ft |
|
Size Total Text
|
50.13 X 136.91 Ft |
Rooms
| Level |
Type |
Length |
Width |
Dimensions |
|
Second Level |
Primary Bedroom |
5.24 m |
3.84 m |
5.24 m x 3.84 m |
|
Second Level |
Bedroom 2 |
4.93 m |
3.41 m |
4.93 m x 3.41 m |
|
Second Level |
Bedroom 3 |
4.63 m |
3.41 m |
4.63 m x 3.41 m |
|
Second Level |
Bedroom 4 |
3.41 m |
3.07 m |
3.41 m x 3.07 m |
|
Basement |
Recreational, Games Room |
11.37 m |
5.58 m |
11.37 m x 5.58 m |
|
Main Level |
Living Room |
4.32 m |
3.41 m |
4.32 m x 3.41 m |
|
Main Level |
Dining Room |
4.32 m |
3.41 m |
4.32 m x 3.41 m |
|
Main Level |
Kitchen |
5.94 m |
4.32 m |
5.94 m x 4.32 m |
|
Main Level |
Family Room |
5.54 m |
3.71 m |
5.54 m x 3.71 m |
Utilities
|
Sewer
|
Installed |
|
Natural Gas
|
Installed |
|
Electricity
|
Installed |
https://www.realtor.ca/real-estate/26787098/2579-cliff-rd-mississauga-cooksville
