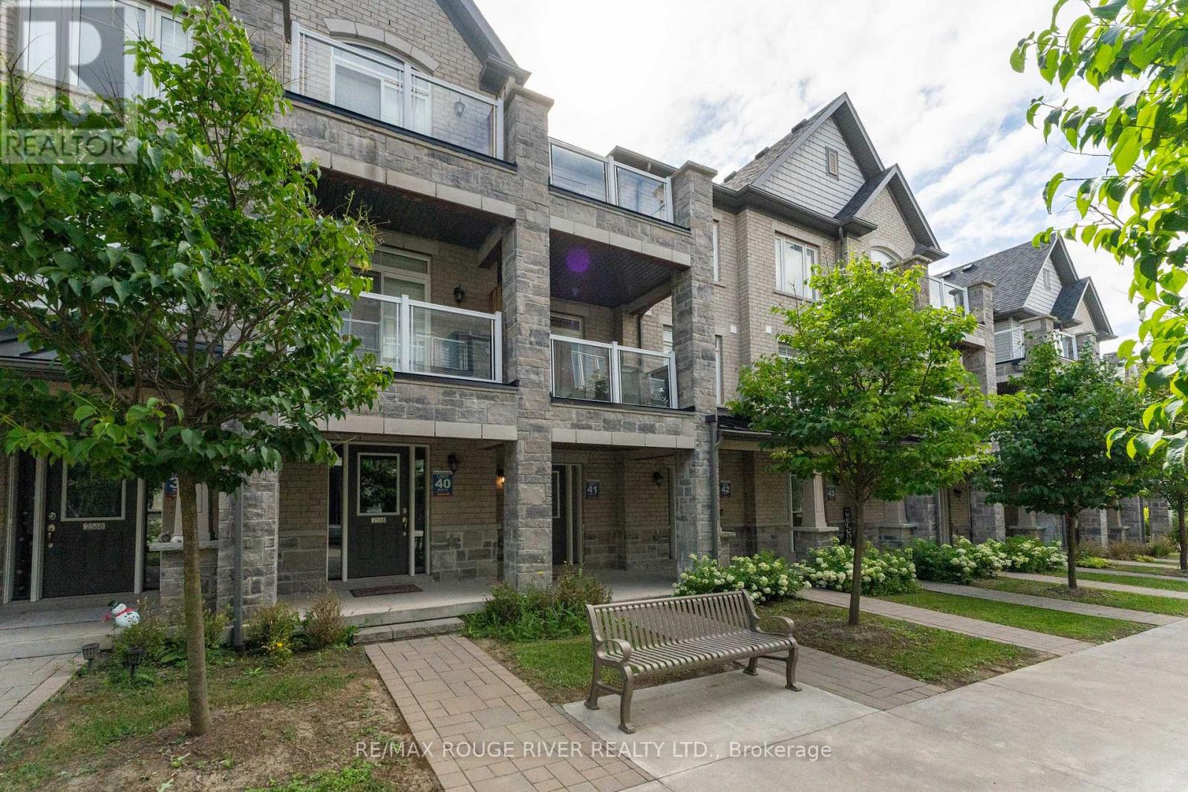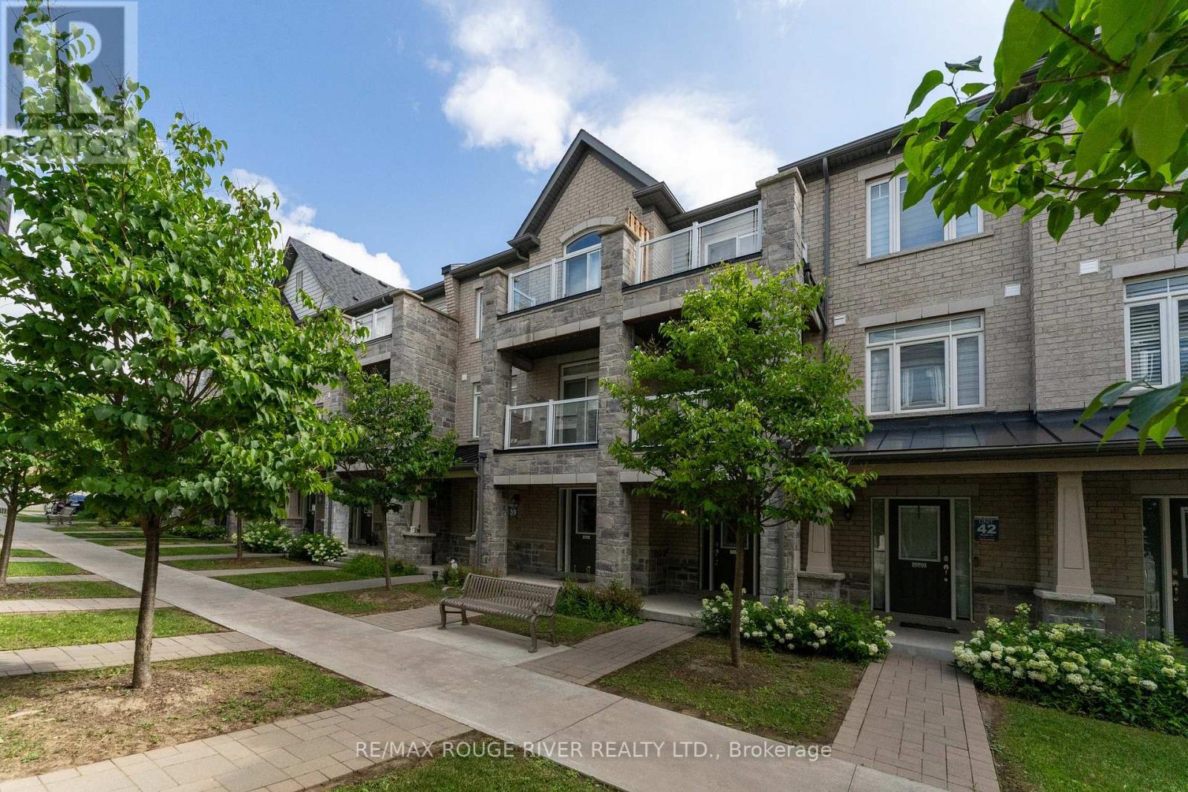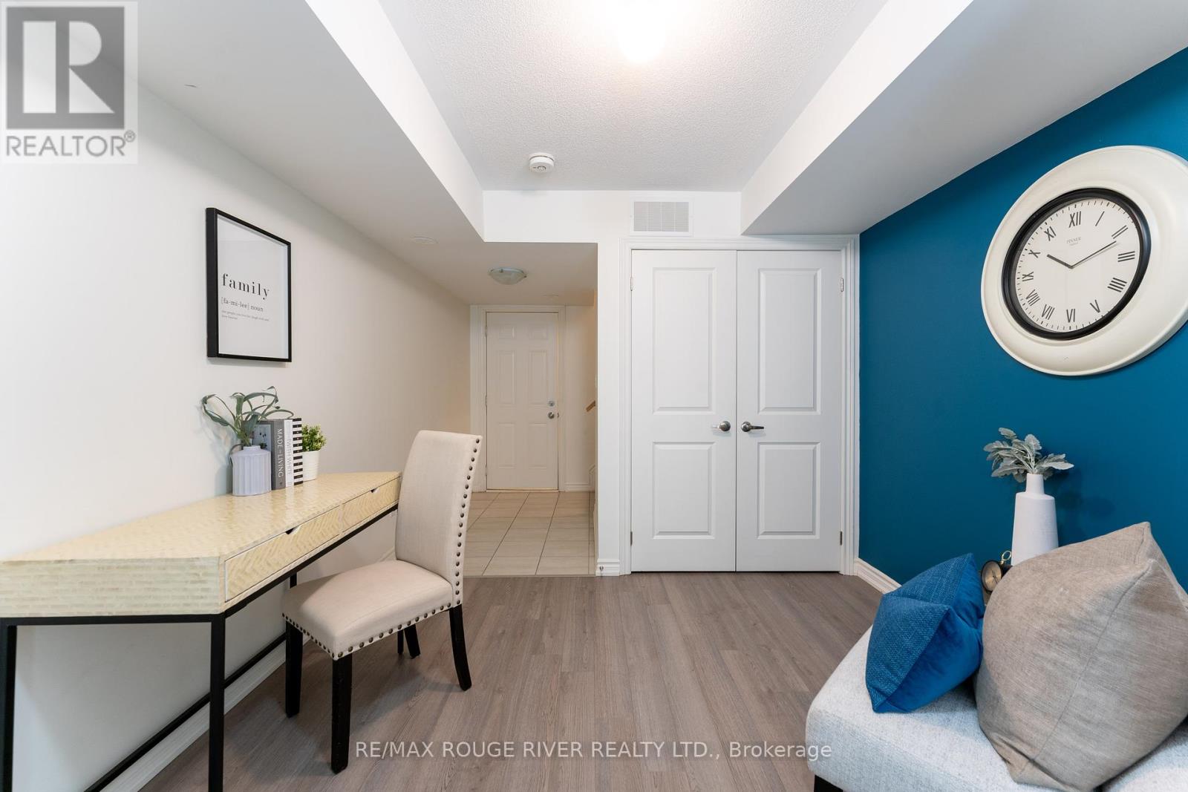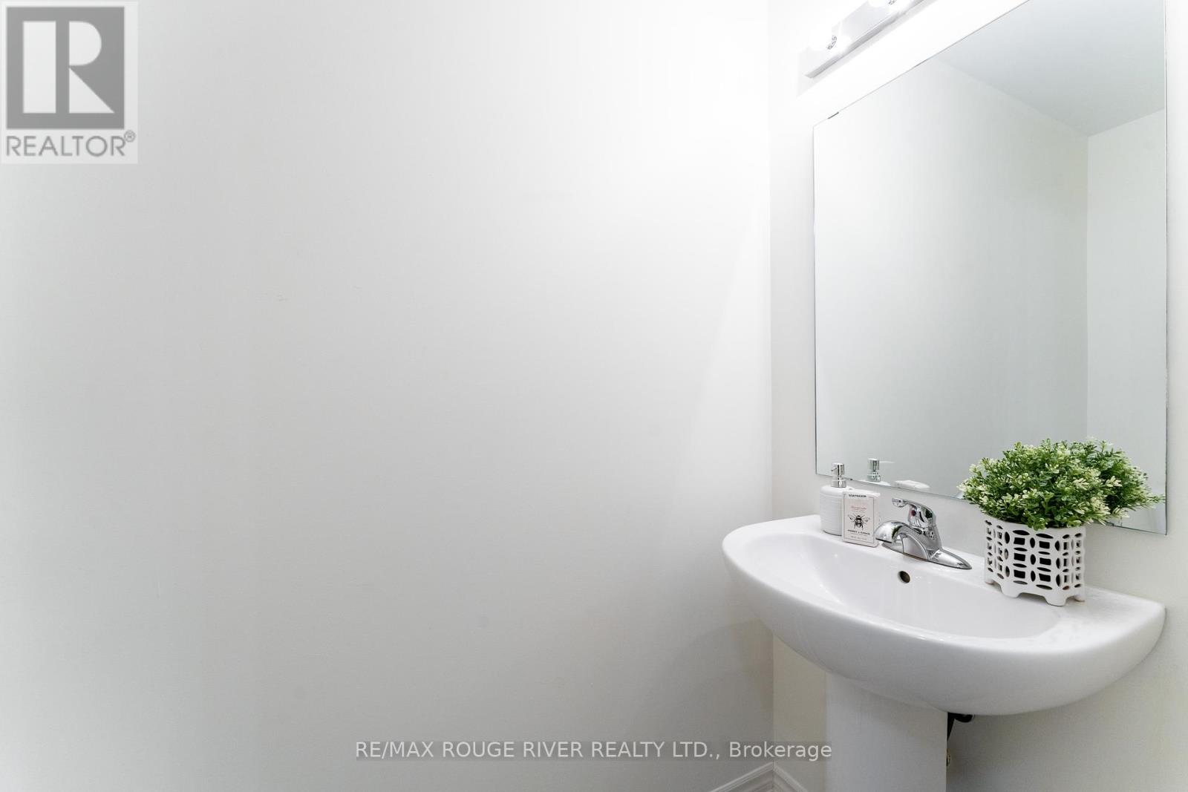2564 Ladyfern Crossing Pickering, Ontario L1X 0E6
3 Bedroom
3 Bathroom
1,000 - 1,199 ft2
Central Air Conditioning
Forced Air
$749,900Maintenance, Common Area Maintenance, Insurance, Parking
$288.68 Monthly
Maintenance, Common Area Maintenance, Insurance, Parking
$288.68 MonthlyBeautifully maintained 2 plus1 bedroom in prime Pickering location close to schools, places of worship and many recreational opportunities. Garage door opener, central air conditioning and stainless steel appliances complement this rarely offered home in this family friendly complex. Perfect for first time buyers or a growing family. (id:47351)
Property Details
| MLS® Number | E12301760 |
| Property Type | Single Family |
| Community Name | Duffin Heights |
| Amenities Near By | Golf Nearby, Park, Place Of Worship, Schools, Public Transit |
| Community Features | Pet Restrictions, Community Centre |
| Equipment Type | Water Heater - Gas |
| Features | Flat Site, Balcony |
| Parking Space Total | 2 |
| Rental Equipment Type | Water Heater - Gas |
Building
| Bathroom Total | 3 |
| Bedrooms Above Ground | 2 |
| Bedrooms Below Ground | 1 |
| Bedrooms Total | 3 |
| Age | 6 To 10 Years |
| Amenities | Visitor Parking |
| Appliances | Garage Door Opener Remote(s), Water Meter, Dishwasher, Dryer, Stove, Washer, Window Coverings, Refrigerator |
| Cooling Type | Central Air Conditioning |
| Exterior Finish | Brick |
| Flooring Type | Laminate, Carpeted |
| Foundation Type | Concrete |
| Half Bath Total | 1 |
| Heating Fuel | Natural Gas |
| Heating Type | Forced Air |
| Stories Total | 3 |
| Size Interior | 1,000 - 1,199 Ft2 |
| Type | Row / Townhouse |
Parking
| Garage |
Land
| Acreage | No |
| Land Amenities | Golf Nearby, Park, Place Of Worship, Schools, Public Transit |
Rooms
| Level | Type | Length | Width | Dimensions |
|---|---|---|---|---|
| Second Level | Kitchen | 5.3 m | 2.35 m | 5.3 m x 2.35 m |
| Second Level | Living Room | 6.3 m | 2.75 m | 6.3 m x 2.75 m |
| Second Level | Dining Room | 6.3 m | 2.75 m | 6.3 m x 2.75 m |
| Third Level | Primary Bedroom | 3.55 m | 3.45 m | 3.55 m x 3.45 m |
| Third Level | Bedroom 2 | 4.4 m | 2.85 m | 4.4 m x 2.85 m |
| Ground Level | Den | 3.7 m | 3.05 m | 3.7 m x 3.05 m |


























































