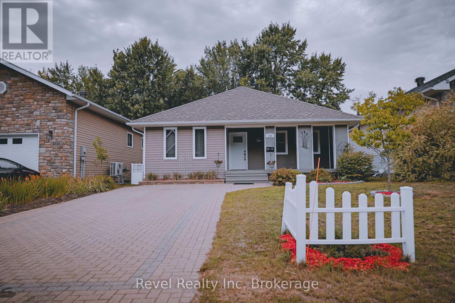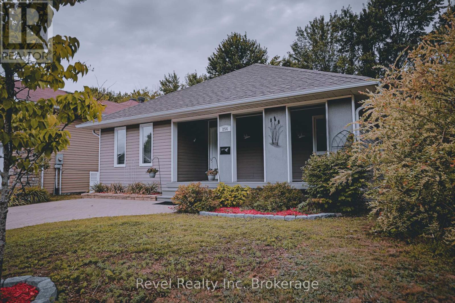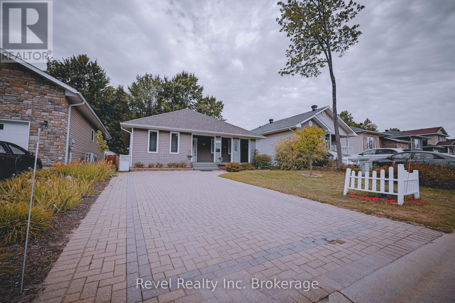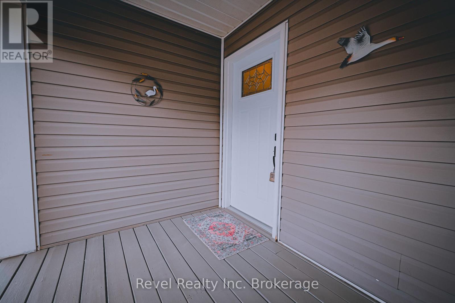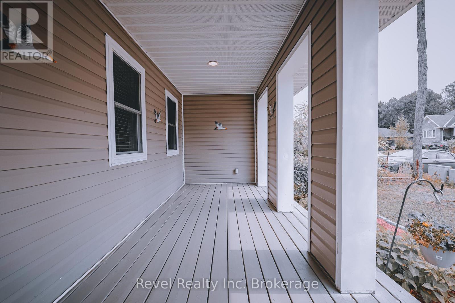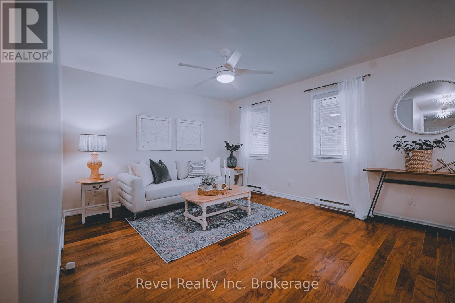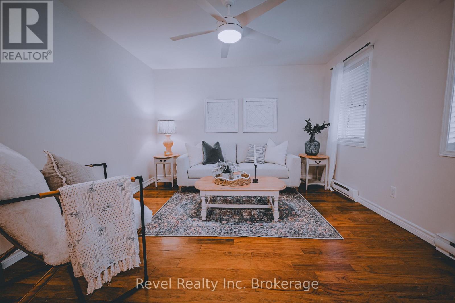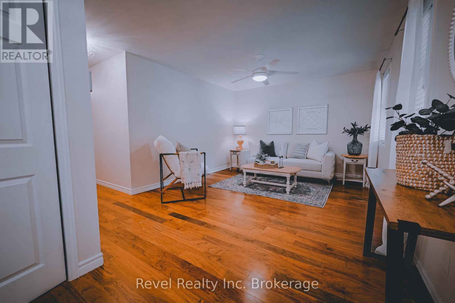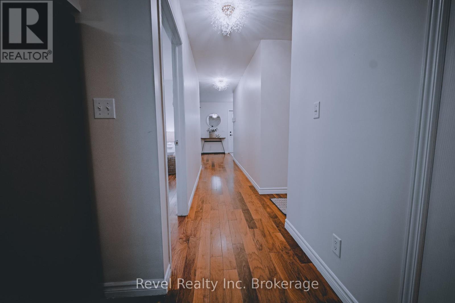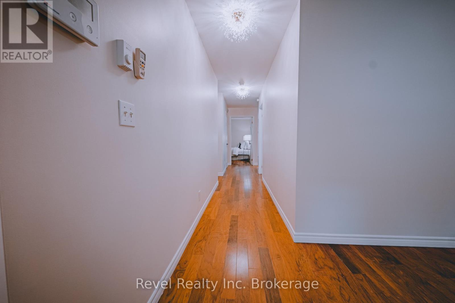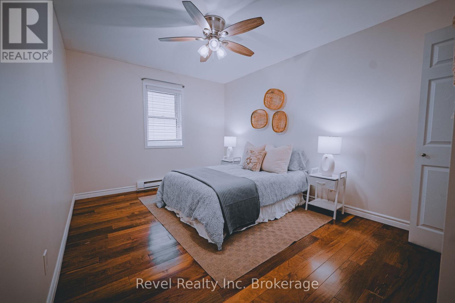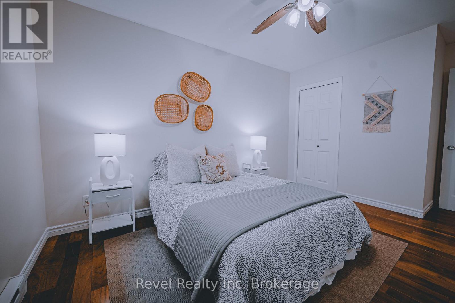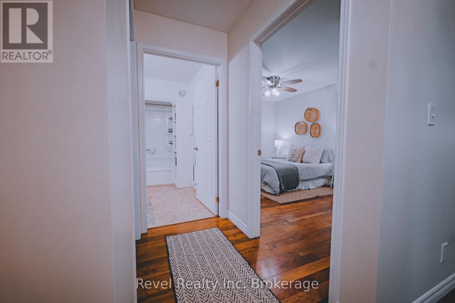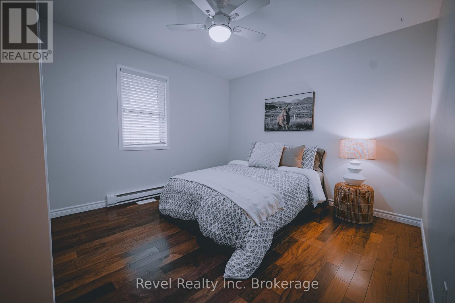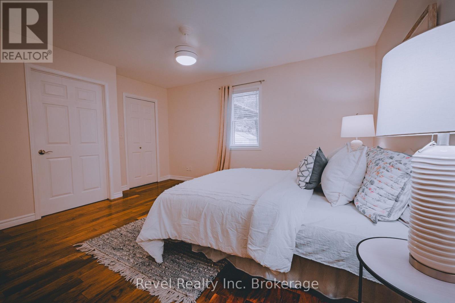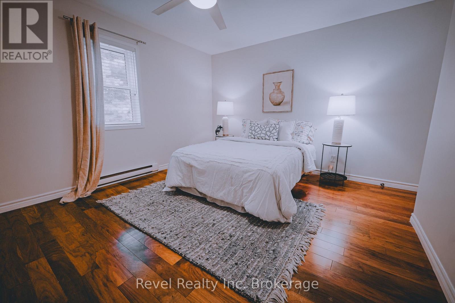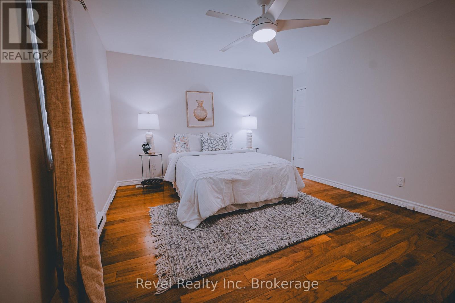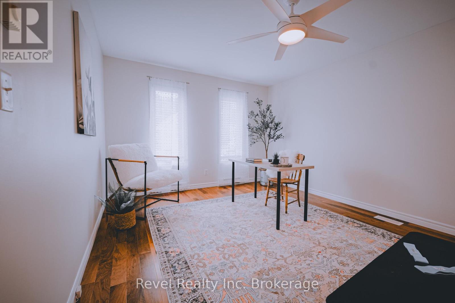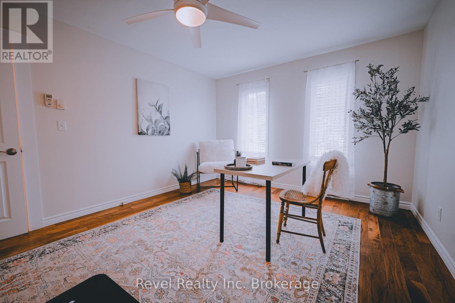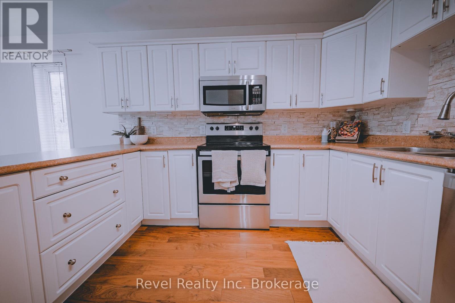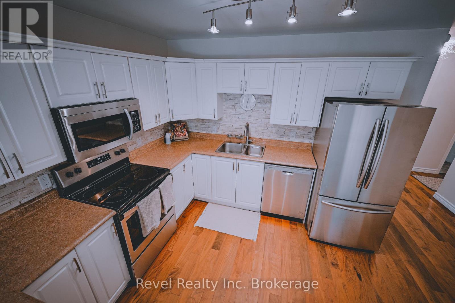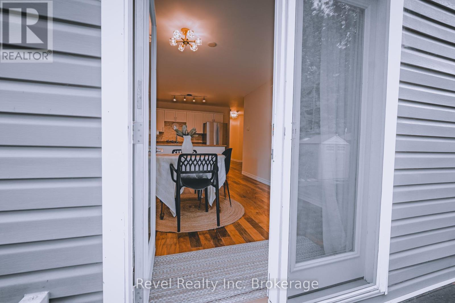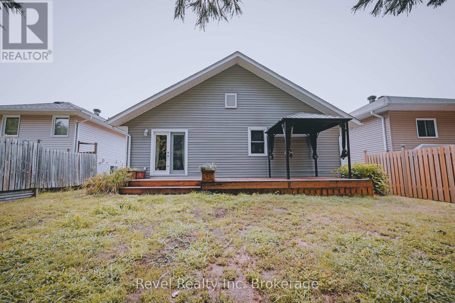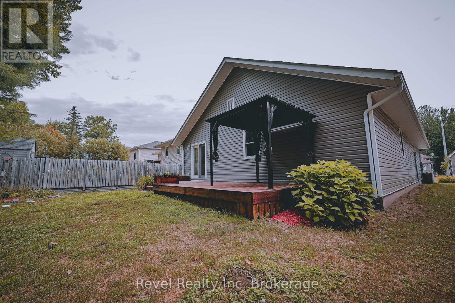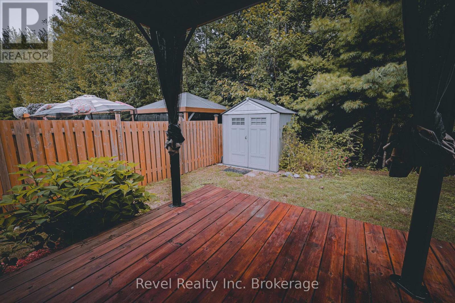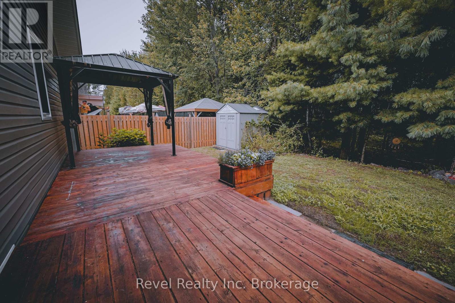4 Bedroom
2 Bathroom
1,500 - 2,000 ft2
Bungalow
Window Air Conditioner
Baseboard Heaters
$499,000
Welcome to 256 Thelma Avenue a well-maintained slab-on-grade bungalow that offers comfortable, stair-free living in one of North Bays peaceful residential pockets. Built less than 17 years ago, this home blends modern construction with thoughtful design, making it ideal for retirees, downsizers, or anyone seeking accessible living. Inside, you'll find 4 spacious bedrooms, a 3-piece main bath, and a 4-piece ensuite in the primary bedroom, which also features a walk-in closet. Enjoy three seasons of comfort on the covered porch, or step through the patio doors into your private backyard garden a perfect spot to relax or entertain. Just 10 minutes from Sunset Beach and Lake Nipissing Close to restaurants like Churchills Prime Rib House. No stairs perfect for those transitioning into retirement or anyone avoiding steps All living on one level low maintenance, high convenience This is the home that gives you space, comfort, and connection to nature without the hassle of stairs. (id:47351)
Property Details
|
MLS® Number
|
X12362143 |
|
Property Type
|
Single Family |
|
Community Name
|
Ferris |
|
Easement
|
Easement |
|
Features
|
Carpet Free |
|
Parking Space Total
|
3 |
|
Structure
|
Deck, Patio(s), Porch |
Building
|
Bathroom Total
|
2 |
|
Bedrooms Above Ground
|
4 |
|
Bedrooms Total
|
4 |
|
Age
|
16 To 30 Years |
|
Appliances
|
Oven - Built-in, Dishwasher, Dryer, Microwave, Hood Fan, Stove, Refrigerator |
|
Architectural Style
|
Bungalow |
|
Construction Style Attachment
|
Detached |
|
Cooling Type
|
Window Air Conditioner |
|
Exterior Finish
|
Vinyl Siding |
|
Foundation Type
|
Slab |
|
Heating Fuel
|
Electric |
|
Heating Type
|
Baseboard Heaters |
|
Stories Total
|
1 |
|
Size Interior
|
1,500 - 2,000 Ft2 |
|
Type
|
House |
|
Utility Water
|
Municipal Water |
Parking
Land
|
Access Type
|
Public Road |
|
Acreage
|
No |
|
Sewer
|
Sanitary Sewer |
|
Size Depth
|
113 Ft ,9 In |
|
Size Frontage
|
45 Ft |
|
Size Irregular
|
45 X 113.8 Ft |
|
Size Total Text
|
45 X 113.8 Ft |
|
Zoning Description
|
R3 |
Rooms
| Level |
Type |
Length |
Width |
Dimensions |
|
Main Level |
Bedroom |
3.33 m |
3.91 m |
3.33 m x 3.91 m |
|
Main Level |
Bedroom |
3 m |
3.96 m |
3 m x 3.96 m |
|
Main Level |
Bedroom |
4.04 m |
3.53 m |
4.04 m x 3.53 m |
|
Main Level |
Bathroom |
|
|
Measurements not available |
|
Main Level |
Kitchen |
3.3 m |
3.33 m |
3.3 m x 3.33 m |
|
Main Level |
Living Room |
3.63 m |
4.52 m |
3.63 m x 4.52 m |
|
Main Level |
Dining Room |
2.95 m |
3.33 m |
2.95 m x 3.33 m |
|
Main Level |
Family Room |
3.48 m |
5 m |
3.48 m x 5 m |
|
Main Level |
Laundry Room |
4.78 m |
2.95 m |
4.78 m x 2.95 m |
|
Main Level |
Bathroom |
|
|
Measurements not available |
Utilities
|
Cable
|
Installed |
|
Electricity
|
Installed |
|
Sewer
|
Installed |
https://www.realtor.ca/real-estate/28771954/256-thelma-avenue-north-bay-ferris-ferris
