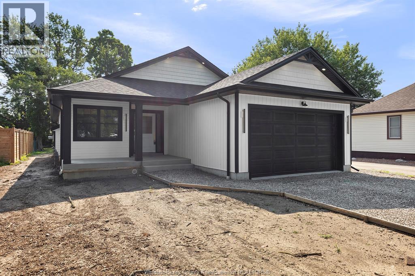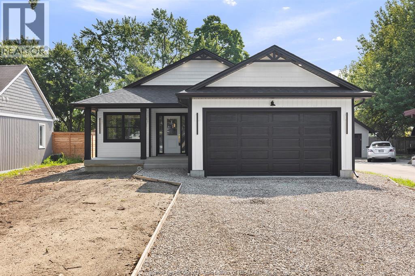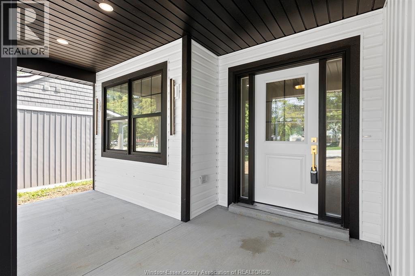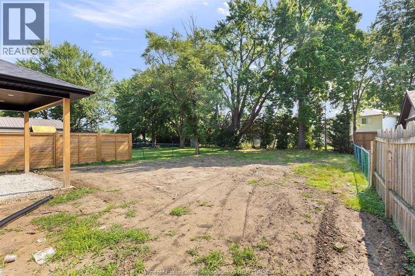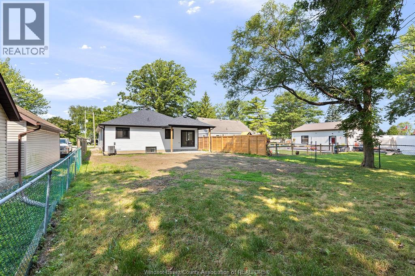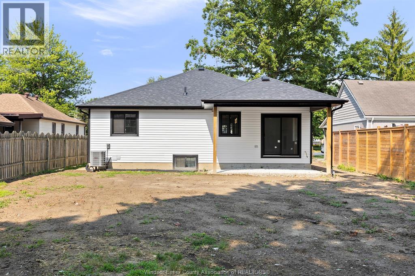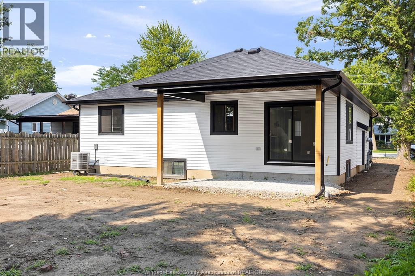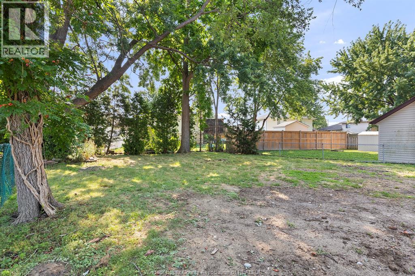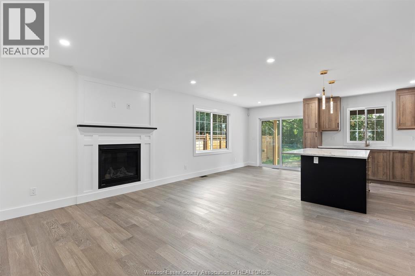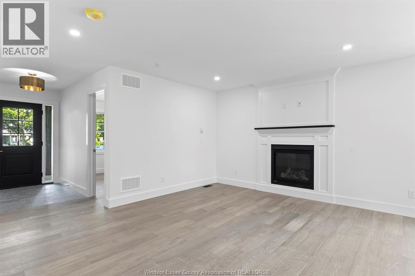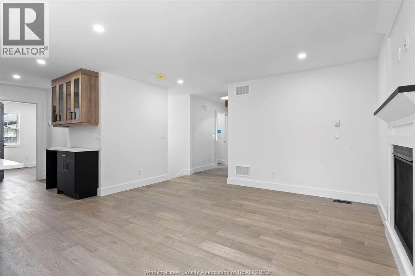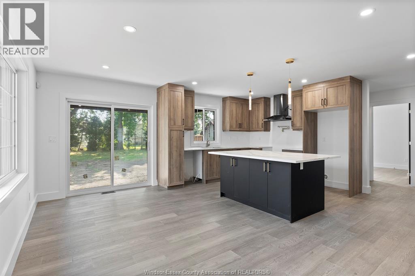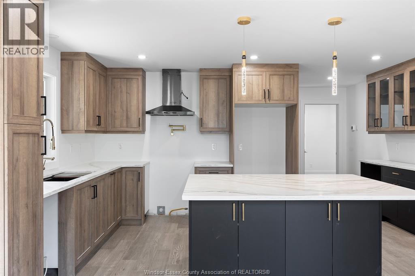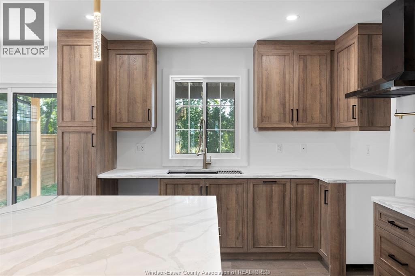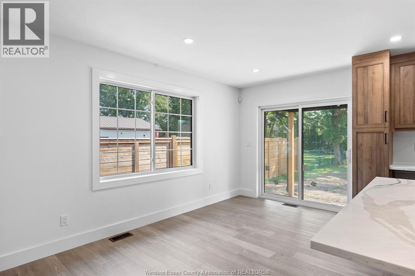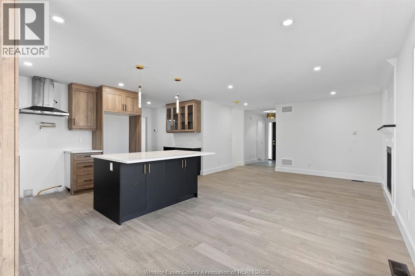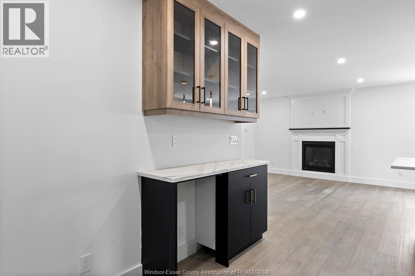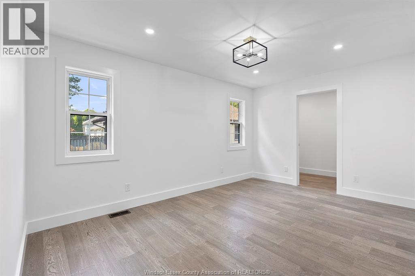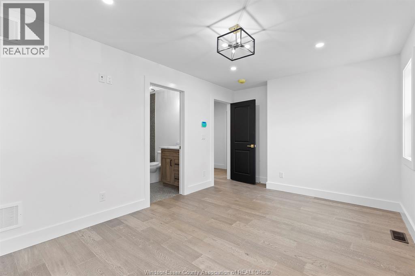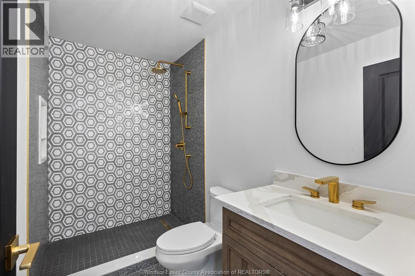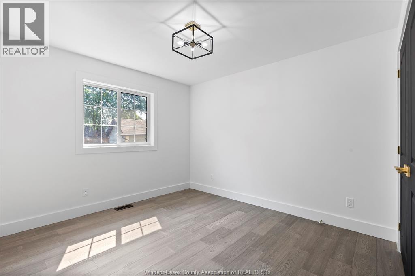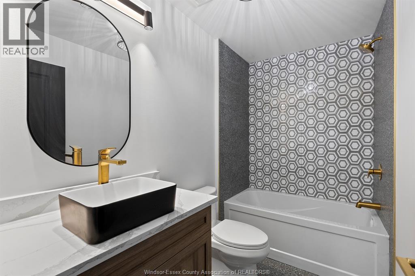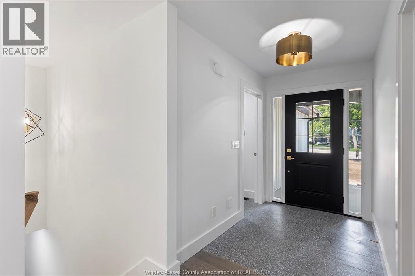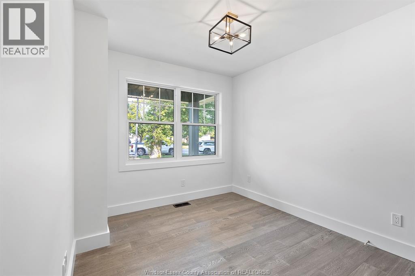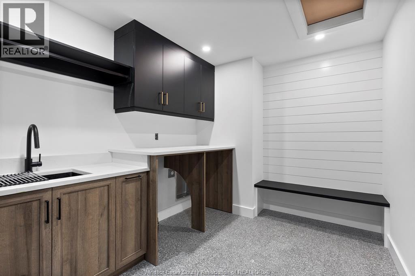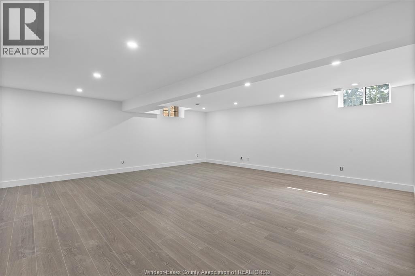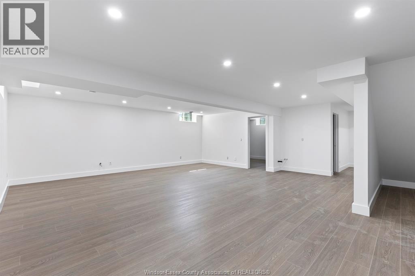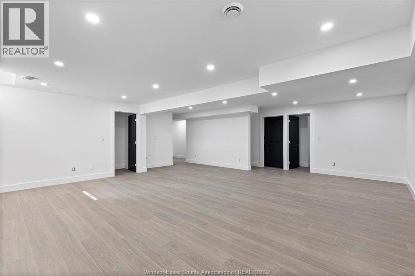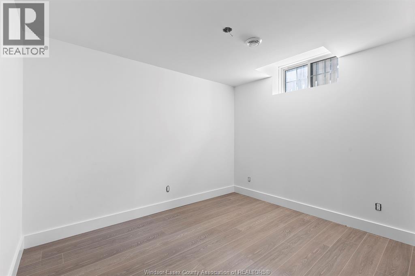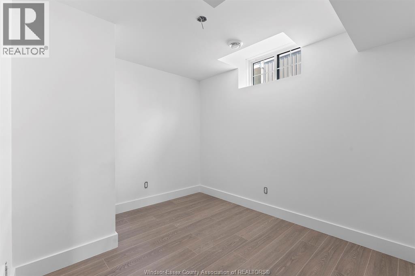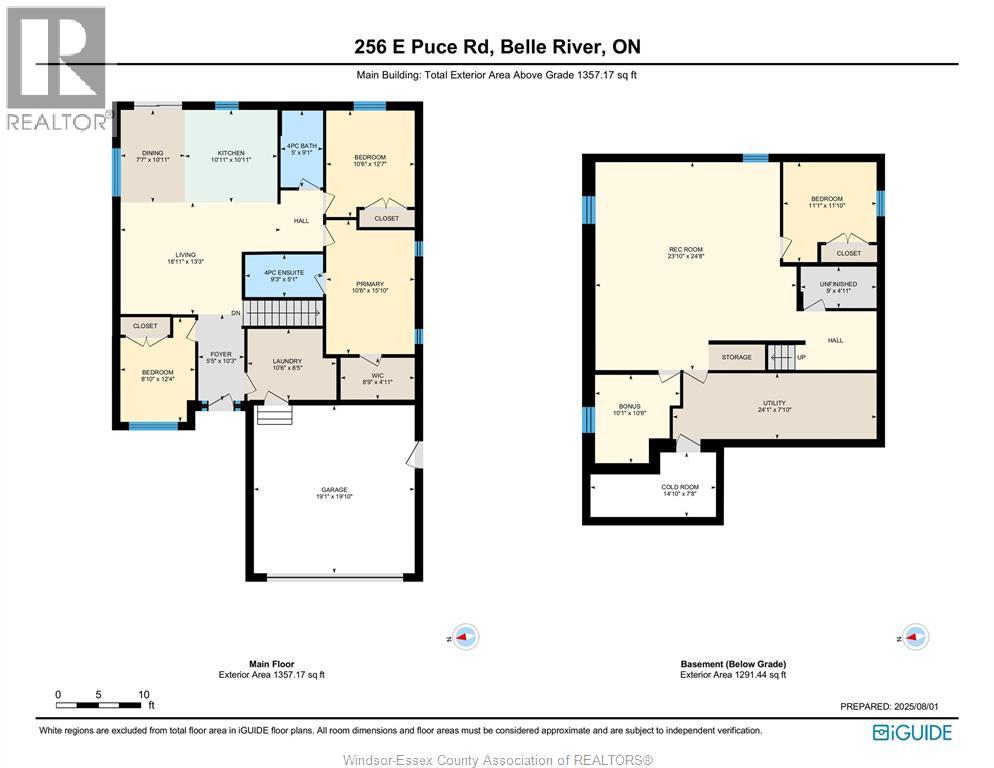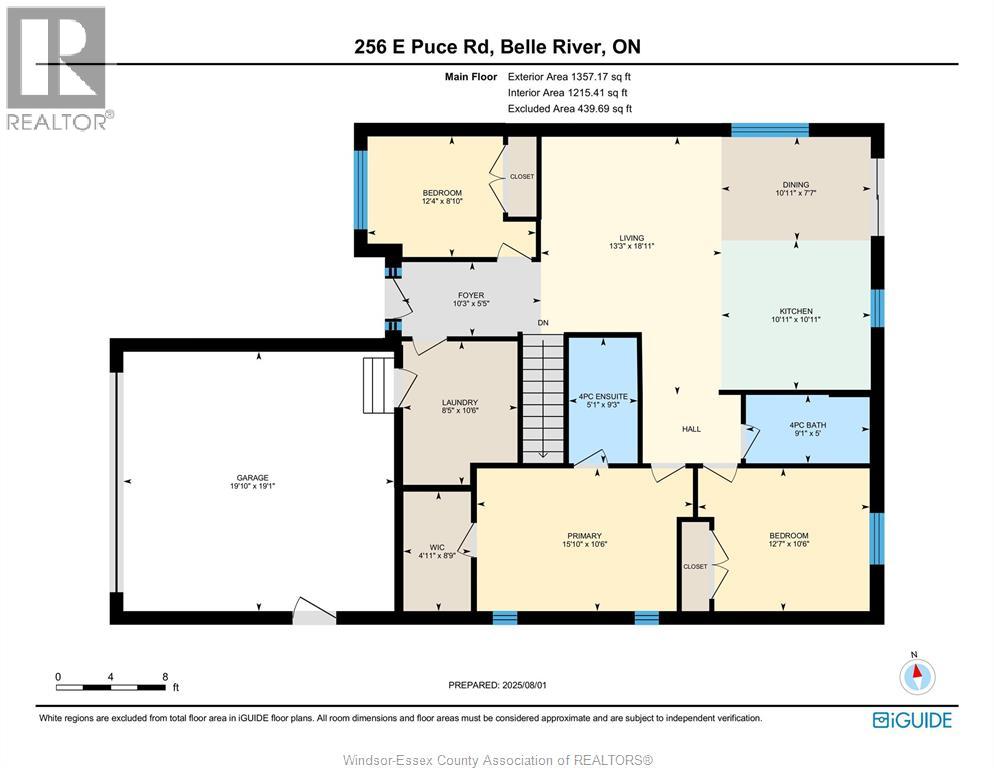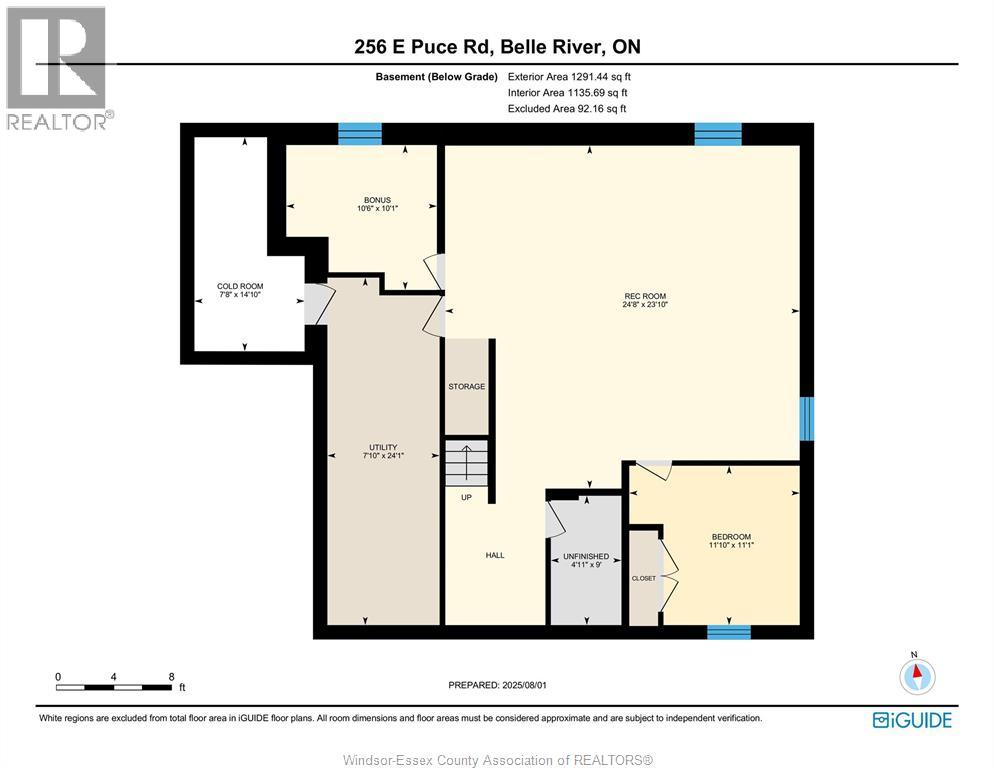3 Bedroom
1 Bathroom
1,357 ft2
Bungalow, Ranch
Fireplace
Central Air Conditioning
Forced Air, Furnace
$749,900
Brand New Build in a Desirable East Puce Location! Welcome to 256 East Puce Rd, a beautifully crafted new construction home offering stylish comfort, functionality, and a great location. This modern residence features 3+1 bedrooms, including a spacious primary suite with a walk-in closet and an elegant ensuite bath. The heart of the home is a bright, open-concept living room with a fireplace, leading into a sleek modern kitchen complete with an island, breakfast bar, and contemporary finishes ideal for everyday living and entertaining. Additional highlights include a convenient mudroom/laundry room and a full main bathroom for family or guests. The finished basement expands your living space with an additional bedroom, a roughed-in bathroom, a flexible toy room or home office, and a utility/storage room. Enjoy a private backyard perfect for relaxing or hosting. Located on a quiet stretch of East Puce Rd, this home offers both tranquility and accessibility in a growing, family-friendly community. (id:47351)
Property Details
|
MLS® Number
|
25027585 |
|
Property Type
|
Single Family |
|
Features
|
Double Width Or More Driveway, Finished Driveway, Front Driveway |
Building
|
Bathroom Total
|
1 |
|
Bedrooms Above Ground
|
3 |
|
Bedrooms Total
|
3 |
|
Architectural Style
|
Bungalow, Ranch |
|
Constructed Date
|
2025 |
|
Construction Style Attachment
|
Detached |
|
Cooling Type
|
Central Air Conditioning |
|
Exterior Finish
|
Aluminum/vinyl, Brick |
|
Fireplace Fuel
|
Gas |
|
Fireplace Present
|
Yes |
|
Fireplace Type
|
Direct Vent |
|
Flooring Type
|
Ceramic/porcelain, Hardwood |
|
Foundation Type
|
Concrete |
|
Heating Fuel
|
Natural Gas |
|
Heating Type
|
Forced Air, Furnace |
|
Stories Total
|
1 |
|
Size Interior
|
1,357 Ft2 |
|
Total Finished Area
|
1357 Sqft |
|
Type
|
House |
Parking
|
Attached Garage
|
|
|
Garage
|
|
|
Inside Entry
|
|
Land
|
Acreage
|
No |
|
Size Irregular
|
50.52 X 200.77 / 0.219 Ac |
|
Size Total Text
|
50.52 X 200.77 / 0.219 Ac |
|
Zoning Description
|
R1 |
Rooms
| Level |
Type |
Length |
Width |
Dimensions |
|
Basement |
3pc Bathroom |
|
|
Measurements not available |
|
Basement |
Cold Room |
|
|
Measurements not available |
|
Basement |
Utility Room |
|
|
Measurements not available |
|
Basement |
Other |
|
|
Measurements not available |
|
Basement |
Bedroom |
|
|
Measurements not available |
|
Basement |
Recreation Room |
|
|
Measurements not available |
|
Main Level |
4pc Ensuite Bath |
|
|
Measurements not available |
|
Main Level |
4pc Bathroom |
|
|
Measurements not available |
|
Main Level |
Bedroom |
|
|
Measurements not available |
|
Main Level |
Primary Bedroom |
|
|
Measurements not available |
|
Main Level |
Laundry Room |
|
|
Measurements not available |
|
Main Level |
Bedroom |
|
|
Measurements not available |
|
Main Level |
Kitchen |
|
|
Measurements not available |
|
Main Level |
Dining Room |
|
|
Measurements not available |
|
Main Level |
Living Room |
|
|
Measurements not available |
https://www.realtor.ca/real-estate/29048720/256-east-puce-road-lakeshore
