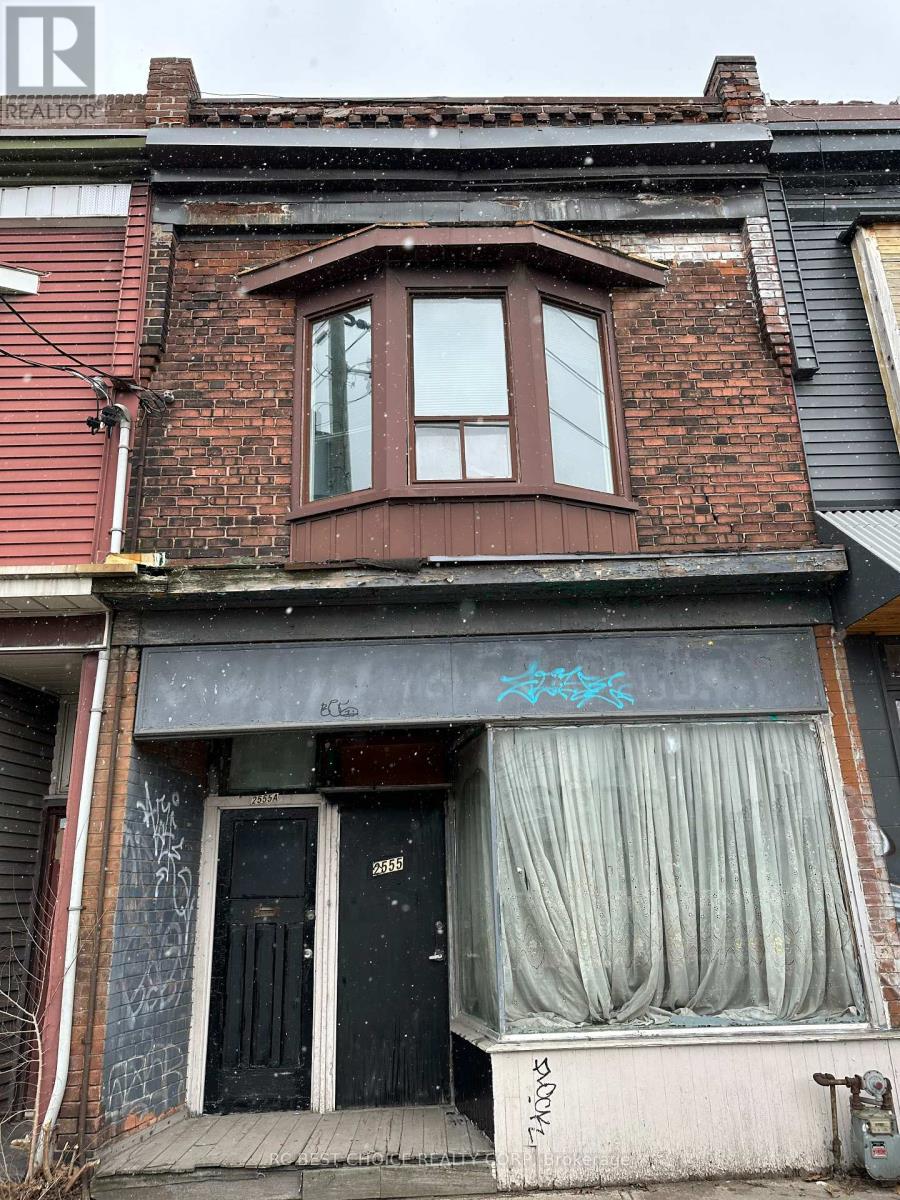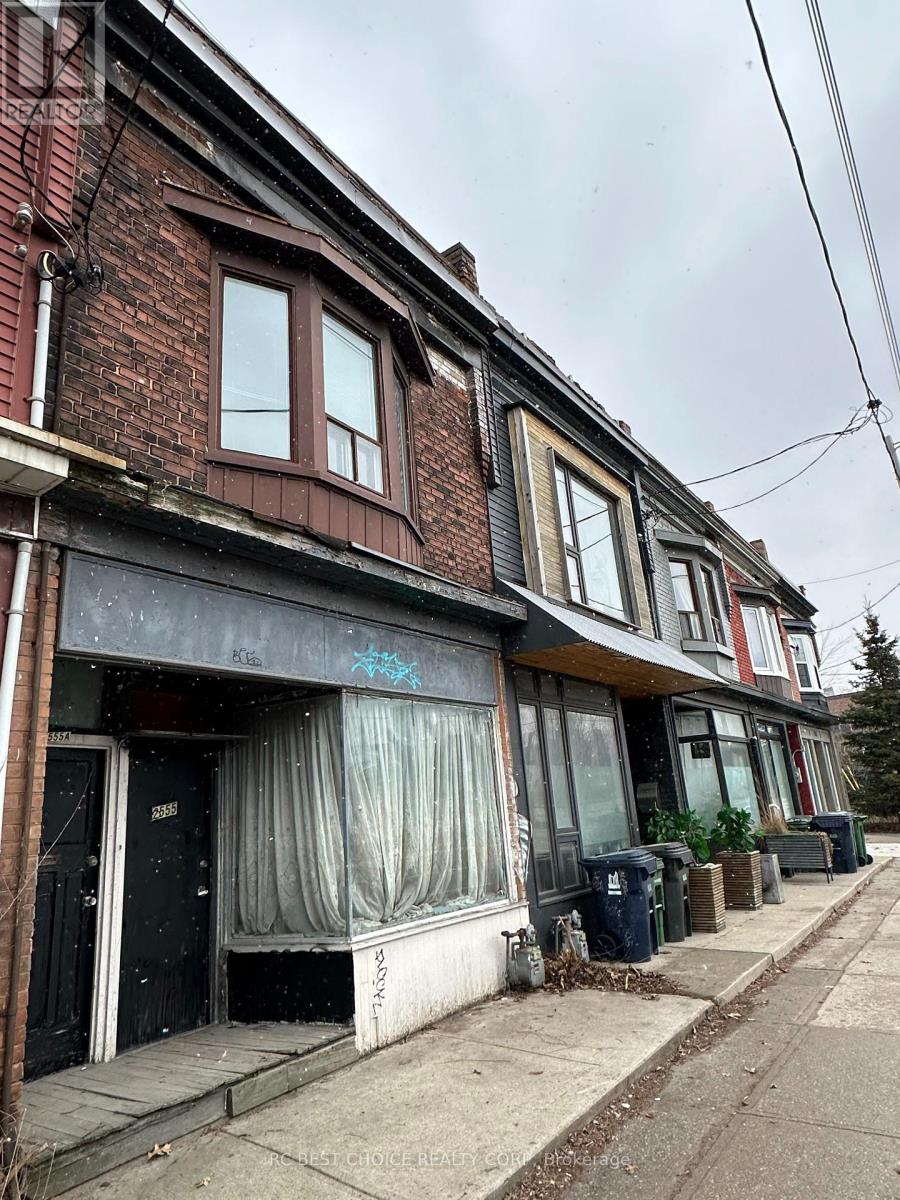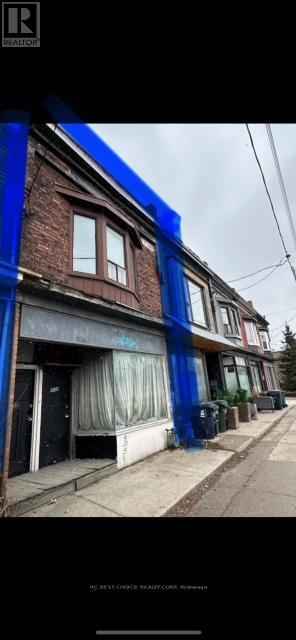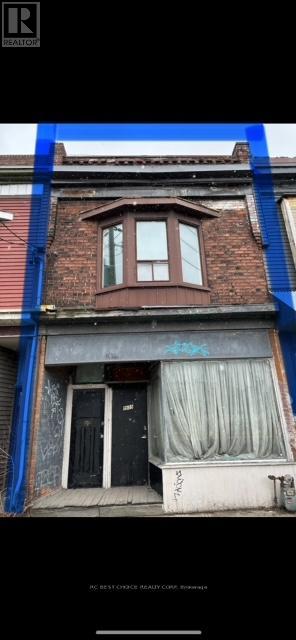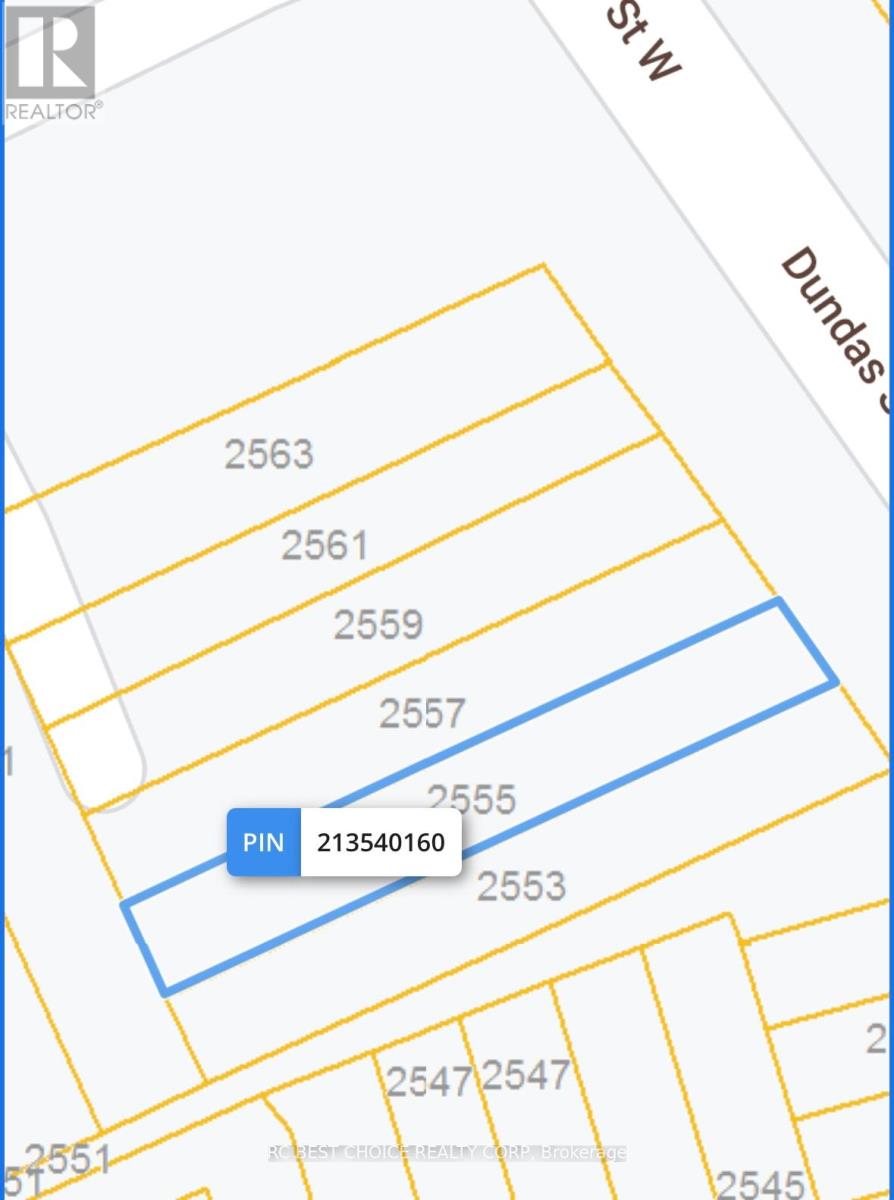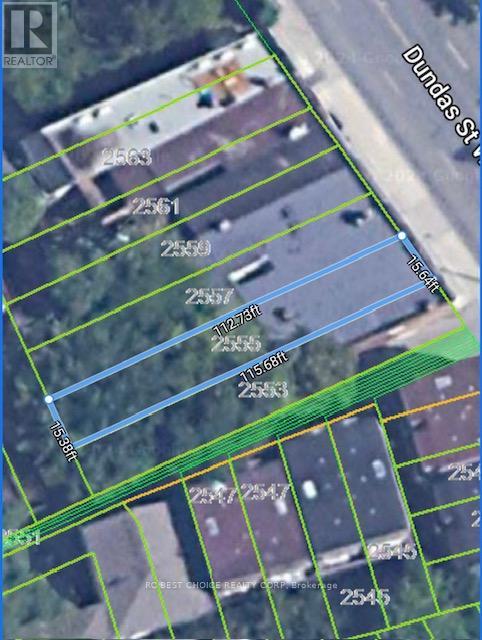2 Bedroom
2 Bathroom
Forced Air
$849,000
***Prime Location*** An Exceptional Opportunity for Builders/Investors. Rarely offered Lot / Depth:115.68, A Legal Duplex/Row. CR2 Zoned/ Well Situated On Dundas Street West. In Sought After High Park/West Bend .Right By Bloor/Dundas Transit Hub, The Junction, Roncesvalles & High Park. Nearby Great Schools /Steps To All Amenities / Excellent Walking Score/ Great Community. Short Walk to Subway, Shopping, High Park, Roncesvalles Village and the UP Express/ Bloor Go Station. * This Building Exudes Character With Its High Ceilings and Spacious Rooms and Ample Backyard, Making It An Ideal Gem For Renovation/ Remodeling *. An Ideal choice for generating income from multiple units, or for Personal Use. Also Available for Commercial. Property To Be Sold In ""As Is"" And ""Where Is"" Condition. (id:47351)
Property Details
|
MLS® Number
|
W8154556 |
|
Property Type
|
Single Family |
|
Community Name
|
High Park North |
|
Amenities Near By
|
Hospital, Park, Public Transit, Schools |
|
Parking Space Total
|
2 |
Building
|
Bathroom Total
|
2 |
|
Bedrooms Above Ground
|
1 |
|
Bedrooms Below Ground
|
1 |
|
Bedrooms Total
|
2 |
|
Basement Type
|
Full |
|
Exterior Finish
|
Brick |
|
Heating Fuel
|
Natural Gas |
|
Heating Type
|
Forced Air |
|
Stories Total
|
2 |
|
Type
|
Duplex |
Land
|
Acreage
|
No |
|
Land Amenities
|
Hospital, Park, Public Transit, Schools |
|
Size Irregular
|
15.64 X 115.68 Ft ; Rear 15.38 Feet, North Side 115.73 Feet |
|
Size Total Text
|
15.64 X 115.68 Ft ; Rear 15.38 Feet, North Side 115.73 Feet |
Rooms
| Level |
Type |
Length |
Width |
Dimensions |
|
Main Level |
Living Room |
3.55 m |
5.97 m |
3.55 m x 5.97 m |
|
Main Level |
Kitchen |
3.66 m |
3.44 m |
3.66 m x 3.44 m |
|
Main Level |
Primary Bedroom |
3.55 m |
2.41 m |
3.55 m x 2.41 m |
|
Main Level |
Mud Room |
3.44 m |
2.32 m |
3.44 m x 2.32 m |
|
Upper Level |
Living Room |
4.48 m |
3.96 m |
4.48 m x 3.96 m |
|
Upper Level |
Kitchen |
3.57 m |
3.72 m |
3.57 m x 3.72 m |
|
Upper Level |
Primary Bedroom |
3.96 m |
2.8 m |
3.96 m x 2.8 m |
|
Upper Level |
Mud Room |
3.55 m |
2.32 m |
3.55 m x 2.32 m |
https://www.realtor.ca/real-estate/26640858/2555-dundas-st-w-toronto-high-park-north
