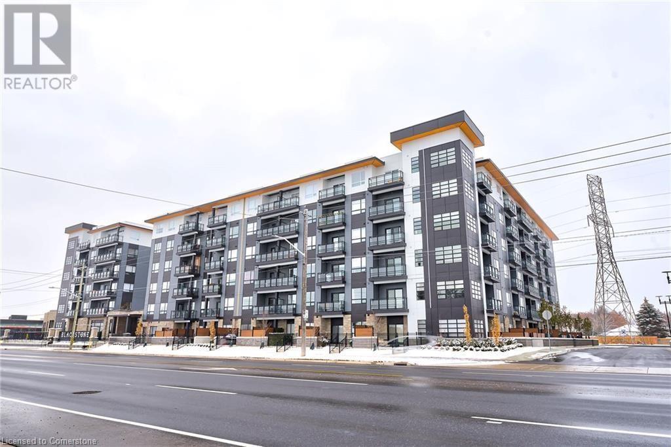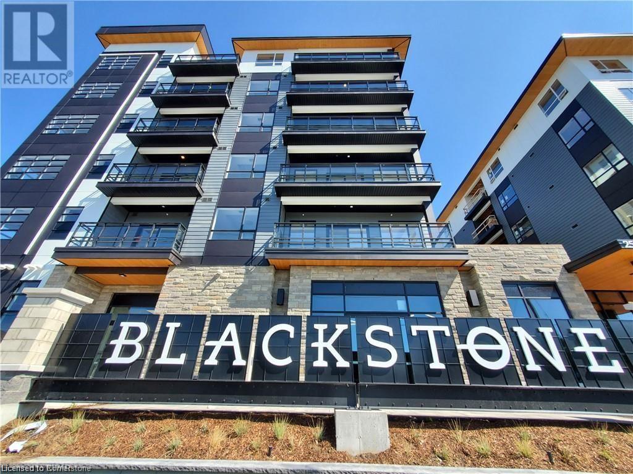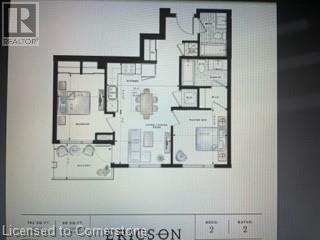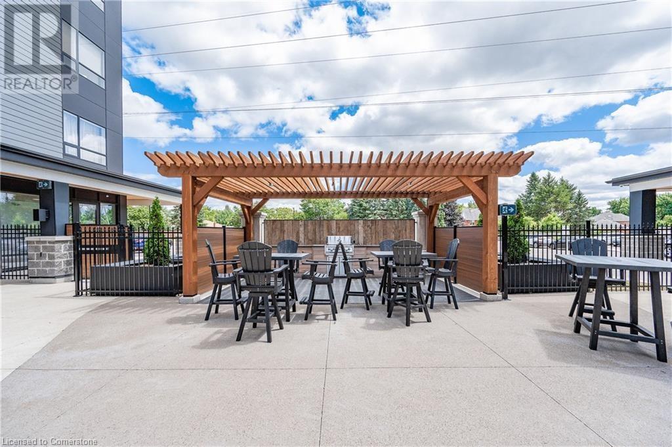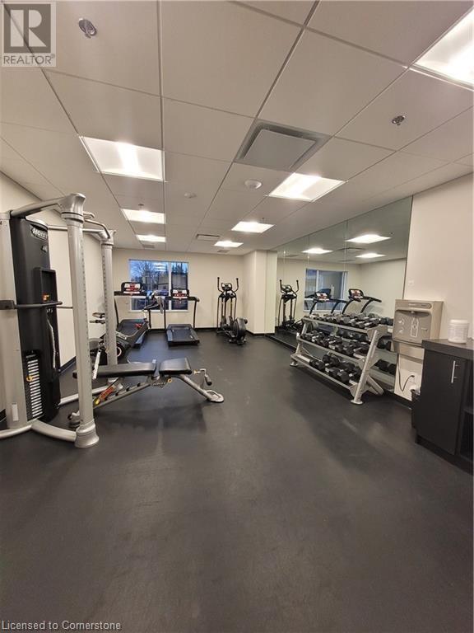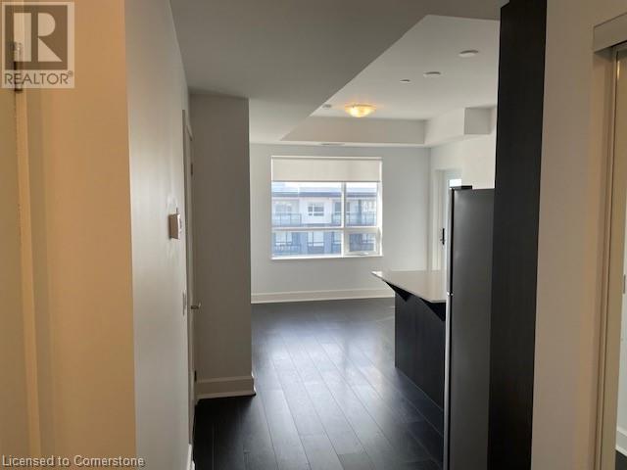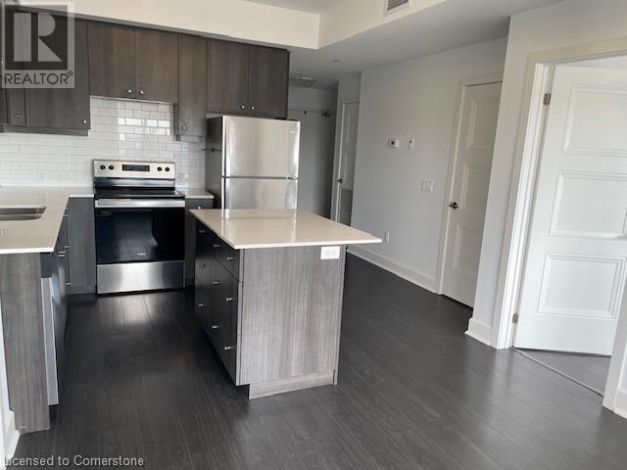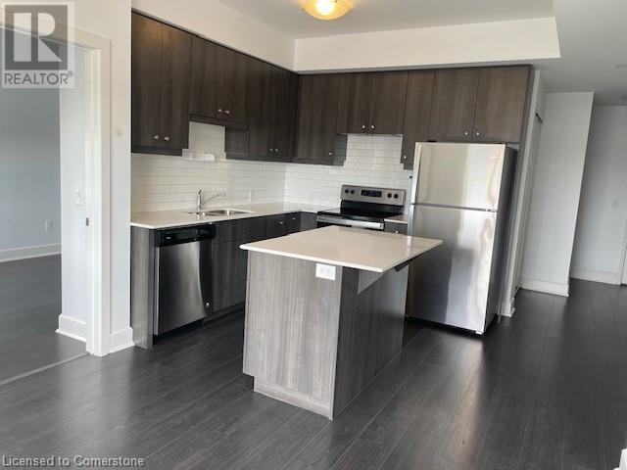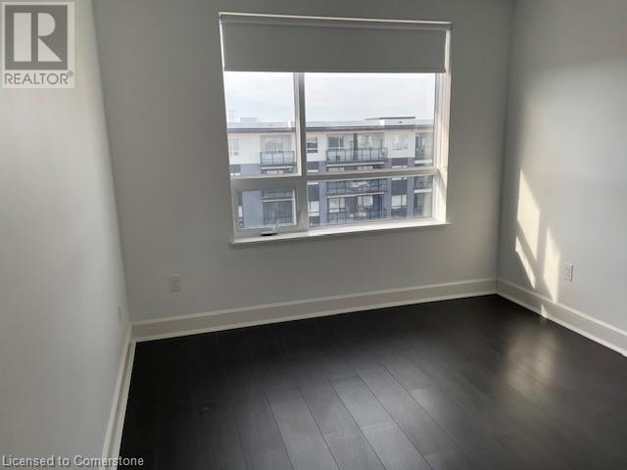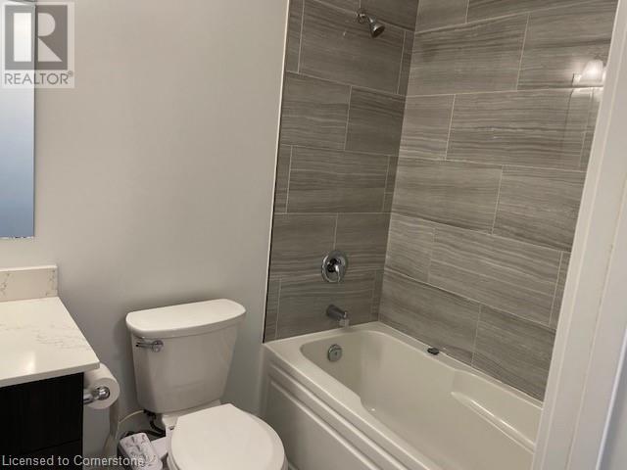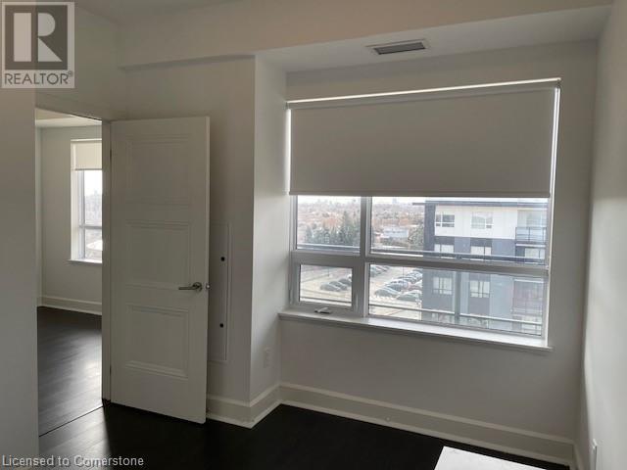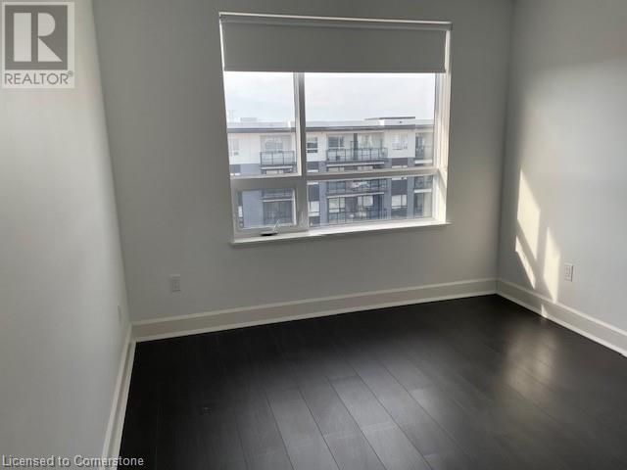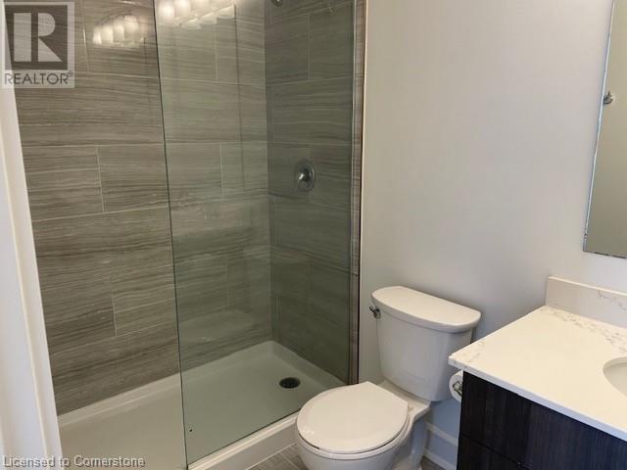2 Bedroom
2 Bathroom
742 ft2
Central Air Conditioning
$2,500 MonthlyParking, Exterior Maintenance
Move into the Beautiful Blackstone Condo's! This Ericson Model features 2 bedrooms and 2 full bathrooms, with a private balcony! A fantastic open concept layout makes the kitchen and living area spacious and bright! The kitchen features upgraded cabinets, quartz countertops, a functional island and stainless steel appliances that will delight the most discerning tastes. This unit has quality wood grain laminate flooring throughout. The primary bedroom features a walk-in closet and beautiful 4pc bathroom. The main area also features a full 4pc bathroom and an insuite laundry to complete the unit. Tenants will have access to all amenities through the use of a fob, including a fully equipped fitness centre, working space and event room. Tenants can also take advantage of the Terrace which offers BBQ's, a gas fire pit, loungers and tables. Several commercial establishments round out this development which include Brown Social House, and several shops and other eating establishments for your convenience. Do not miss out on this amazing opportunity! (id:47351)
Property Details
|
MLS® Number
|
40750804 |
|
Property Type
|
Single Family |
|
Amenities Near By
|
Airport, Golf Nearby, Hospital, Park, Place Of Worship, Playground, Public Transit, Schools |
|
Community Features
|
Quiet Area, Community Centre |
|
Equipment Type
|
None |
|
Features
|
Conservation/green Belt, Balcony |
|
Parking Space Total
|
1 |
|
Rental Equipment Type
|
None |
|
Storage Type
|
Locker |
Building
|
Bathroom Total
|
2 |
|
Bedrooms Above Ground
|
2 |
|
Bedrooms Total
|
2 |
|
Amenities
|
Exercise Centre, Party Room |
|
Appliances
|
Dishwasher, Dryer, Washer |
|
Basement Type
|
None |
|
Construction Material
|
Concrete Block, Concrete Walls |
|
Construction Style Attachment
|
Attached |
|
Cooling Type
|
Central Air Conditioning |
|
Exterior Finish
|
Concrete |
|
Heating Fuel
|
Natural Gas |
|
Stories Total
|
1 |
|
Size Interior
|
742 Ft2 |
|
Type
|
Apartment |
|
Utility Water
|
Municipal Water |
Parking
Land
|
Access Type
|
Highway Access, Highway Nearby |
|
Acreage
|
No |
|
Land Amenities
|
Airport, Golf Nearby, Hospital, Park, Place Of Worship, Playground, Public Transit, Schools |
|
Sewer
|
Municipal Sewage System |
|
Size Total Text
|
Unknown |
|
Zoning Description
|
Mxc |
Rooms
| Level |
Type |
Length |
Width |
Dimensions |
|
Main Level |
4pc Bathroom |
|
|
6'0'' x 6'0'' |
|
Main Level |
4pc Bathroom |
|
|
6'0'' x 6'0'' |
|
Main Level |
Bedroom |
|
|
12'0'' x 8'6'' |
|
Main Level |
Primary Bedroom |
|
|
10'0'' x 10'2'' |
|
Main Level |
Living Room |
|
|
9'6'' x 10'3'' |
|
Main Level |
Kitchen |
|
|
9'0'' x 13'4'' |
https://www.realtor.ca/real-estate/28602478/255-northfield-drive-unit-609-waterloo
