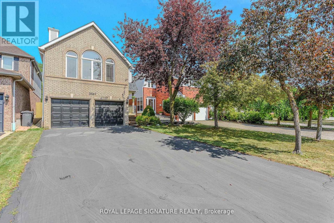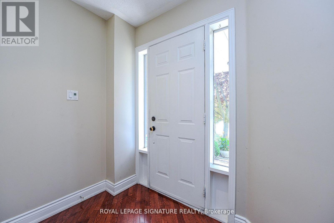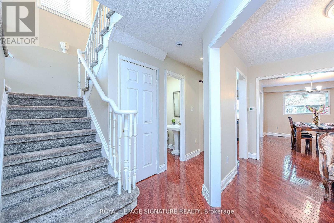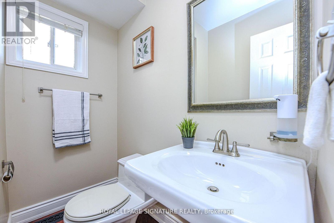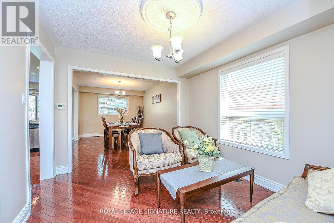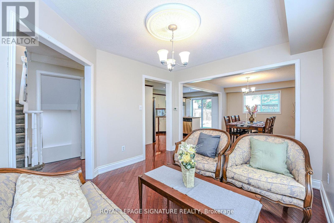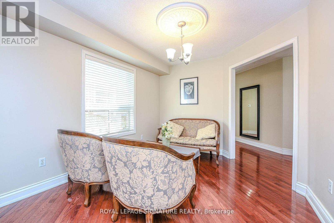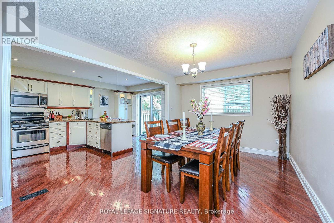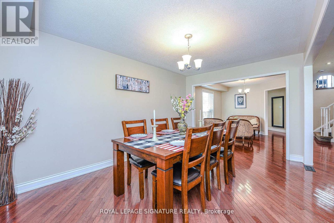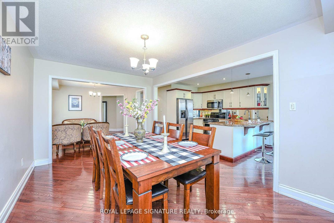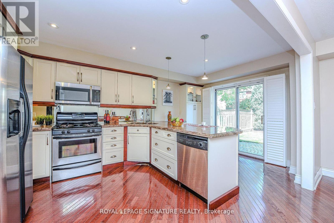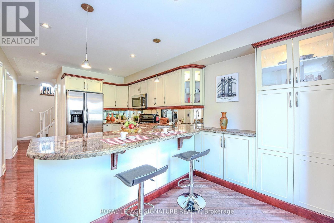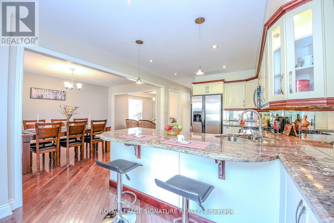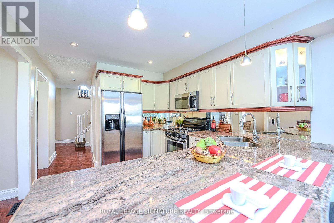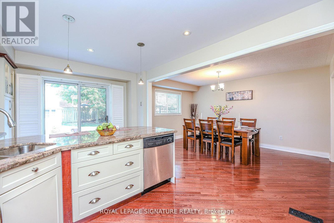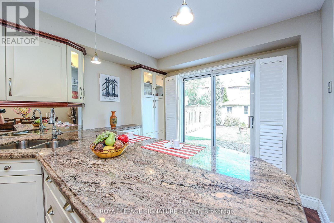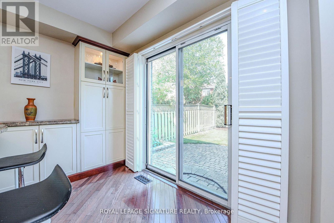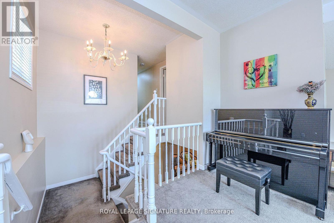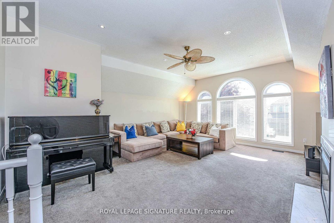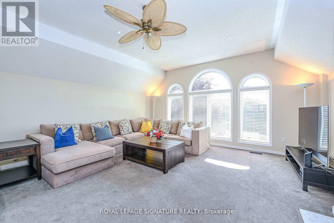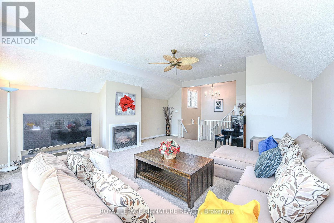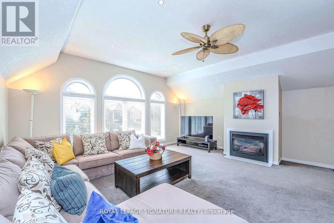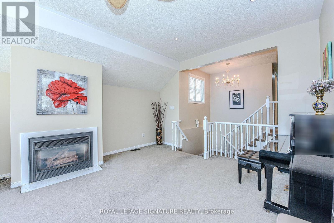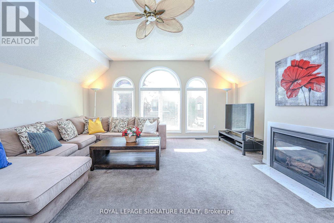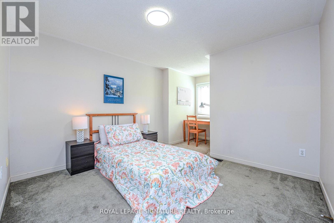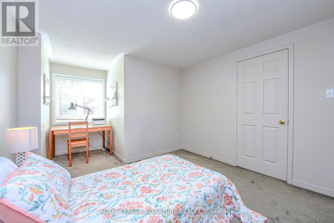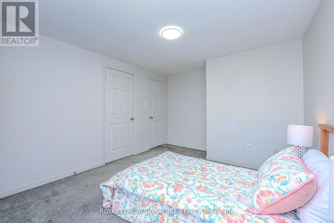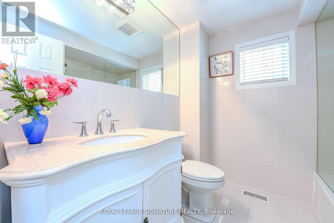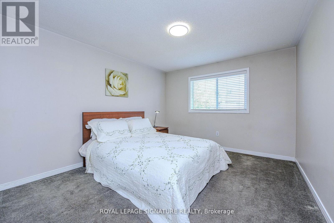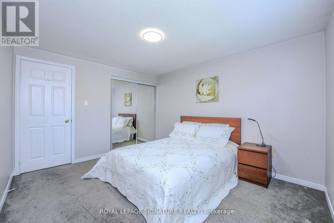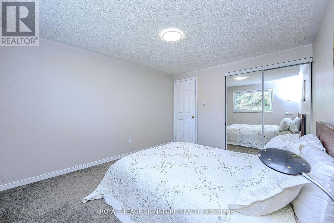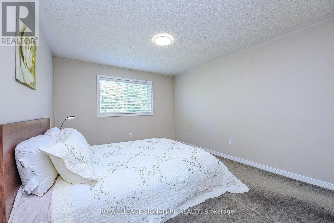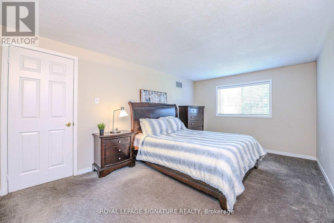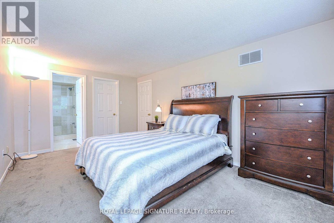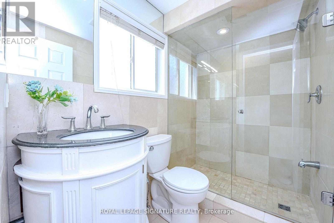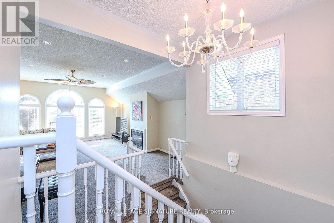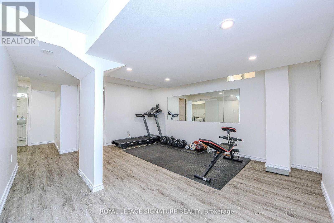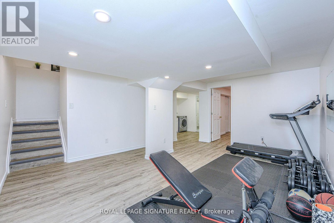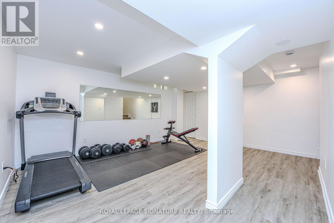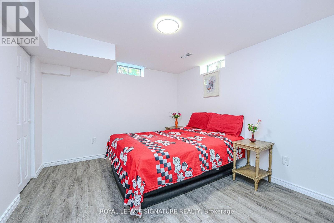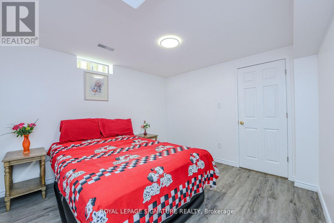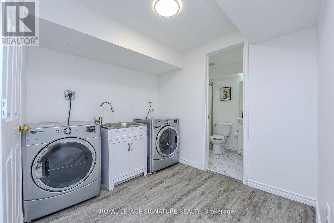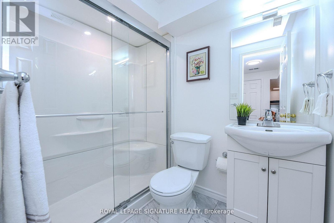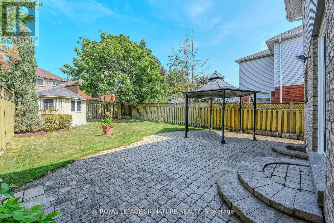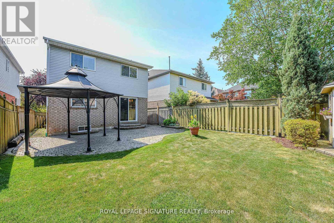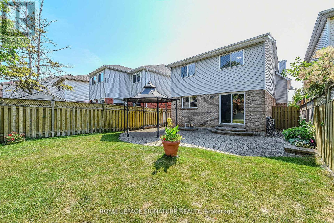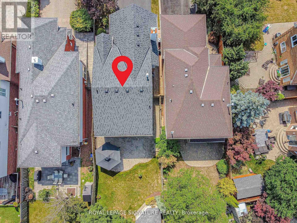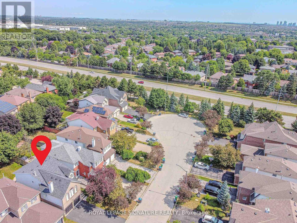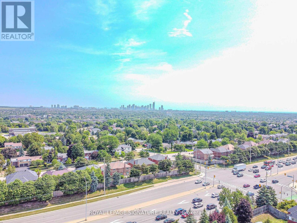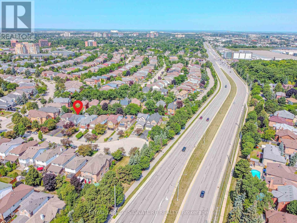2547 Raglan Court Mississauga, Ontario L5M 5L5
$1,228,000
Welcome to this premium 3BR4WR detached home in John Fraser High school area Mississauga on Cul de Sac. Great layout with open concept on main floor, big family room tons of natural light and newly finished basement. Many upgrades Including: kitchen SS appliance, granite countertop with breakfast bar, piano hardwood floor on main floor, roof 2019, tankless water heater and water softener 2023, basement 2025, AC/furnace 2016 and metal gazebo, storage house in backyard and 2 car garage and 4 parings on driveway - no sidewalk. Clean & Well Maintained - Move-In Ready. Close To Schools, Erin Mills Town Centre, Go station, Credit Valley Hospital, Community Centre, Hwy, Library, Shopping's, Public transit, Churches, Parks, ... - A Place Of Your Dreamed Home! (id:47351)
Open House
This property has open houses!
2:00 pm
Ends at:4:00 pm
2:00 pm
Ends at:4:00 pm
Property Details
| MLS® Number | W12365468 |
| Property Type | Single Family |
| Community Name | Central Erin Mills |
| Amenities Near By | Hospital, Park, Place Of Worship, Public Transit, Schools |
| Equipment Type | Water Heater - Tankless, Water Softener |
| Parking Space Total | 6 |
| Rental Equipment Type | Water Heater - Tankless, Water Softener |
| Structure | Shed |
Building
| Bathroom Total | 4 |
| Bedrooms Above Ground | 3 |
| Bedrooms Below Ground | 1 |
| Bedrooms Total | 4 |
| Age | 16 To 30 Years |
| Appliances | Dishwasher, Dryer, Microwave, Hood Fan, Stove, Washer, Window Coverings, Refrigerator |
| Basement Development | Finished |
| Basement Type | N/a (finished) |
| Construction Style Attachment | Detached |
| Cooling Type | Central Air Conditioning |
| Exterior Finish | Brick |
| Fireplace Present | Yes |
| Fireplace Total | 1 |
| Flooring Type | Hardwood |
| Foundation Type | Concrete |
| Half Bath Total | 1 |
| Heating Fuel | Natural Gas |
| Heating Type | Forced Air |
| Stories Total | 2 |
| Size Interior | 1,500 - 2,000 Ft2 |
| Type | House |
| Utility Water | Municipal Water |
Parking
| Garage |
Land
| Acreage | No |
| Land Amenities | Hospital, Park, Place Of Worship, Public Transit, Schools |
| Sewer | Sanitary Sewer |
| Size Depth | 134 Ft ,4 In |
| Size Frontage | 32 Ft |
| Size Irregular | 32 X 134.4 Ft |
| Size Total Text | 32 X 134.4 Ft |
| Zoning Description | Residential |
Rooms
| Level | Type | Length | Width | Dimensions |
|---|---|---|---|---|
| Second Level | Bedroom | 4.85 m | 3.23 m | 4.85 m x 3.23 m |
| Second Level | Bedroom 2 | 3.74 m | 3.21 m | 3.74 m x 3.21 m |
| Second Level | Bedroom 3 | 4.57 m | 3.23 m | 4.57 m x 3.23 m |
| Basement | Recreational, Games Room | 5.16 m | 4.13 m | 5.16 m x 4.13 m |
| Basement | Bedroom 4 | 3.35 m | 3.18 m | 3.35 m x 3.18 m |
| Main Level | Living Room | 3.47 m | 3.01 m | 3.47 m x 3.01 m |
| Main Level | Dining Room | 4.5 m | 3.13 m | 4.5 m x 3.13 m |
| Main Level | Kitchen | 5.18 m | 3.07 m | 5.18 m x 3.07 m |
| Main Level | Foyer | 5.34 m | 1.4 m | 5.34 m x 1.4 m |
| Upper Level | Family Room | 8.38 m | 5.47 m | 8.38 m x 5.47 m |
