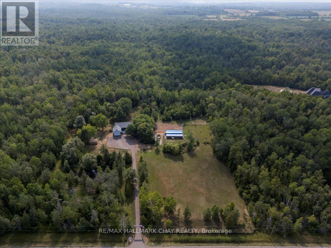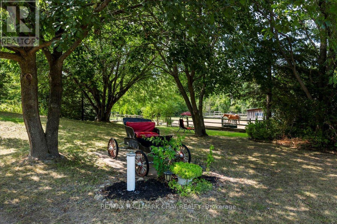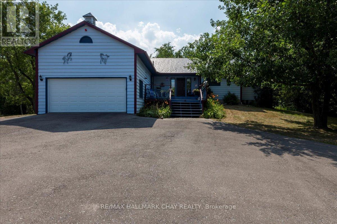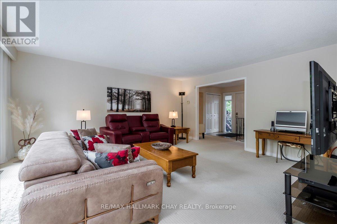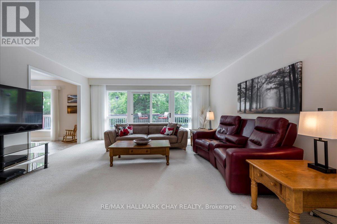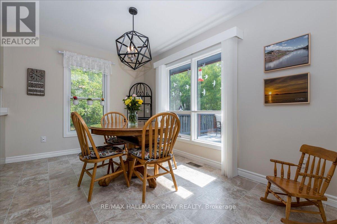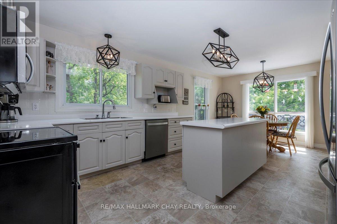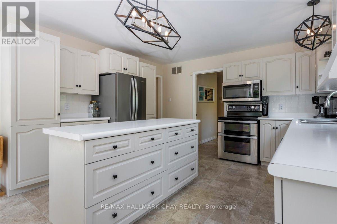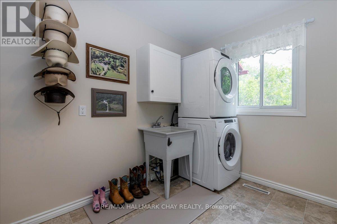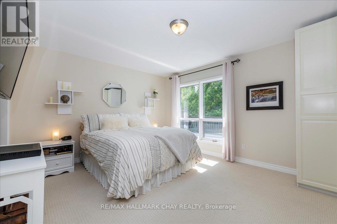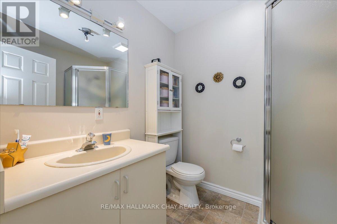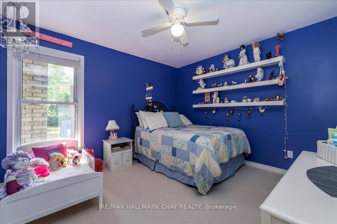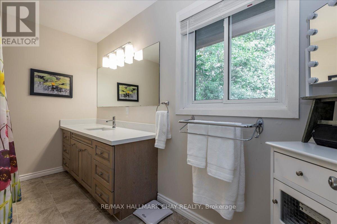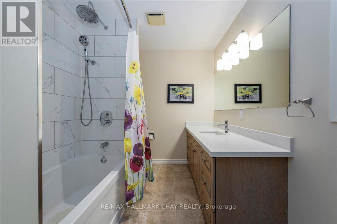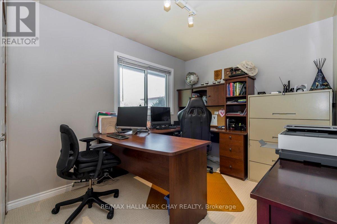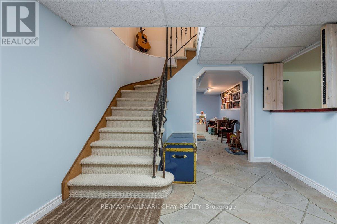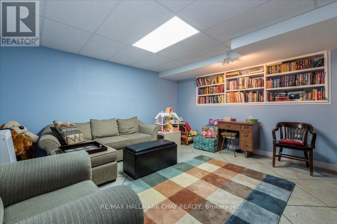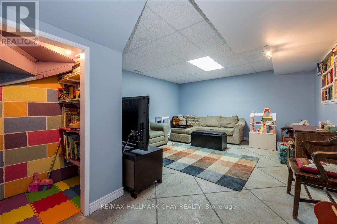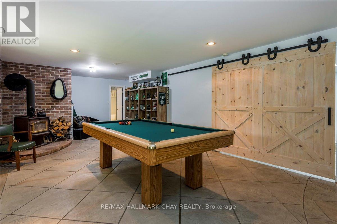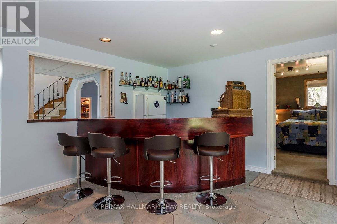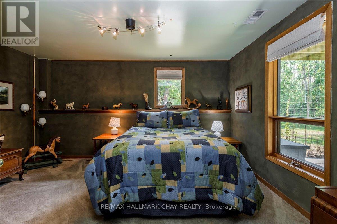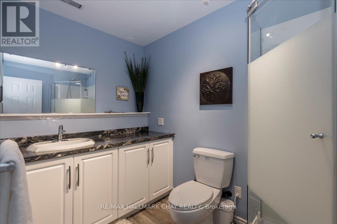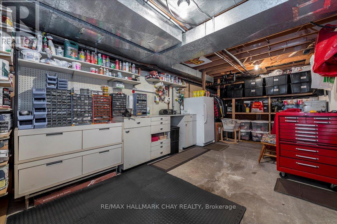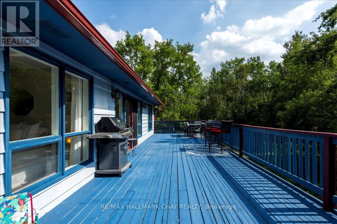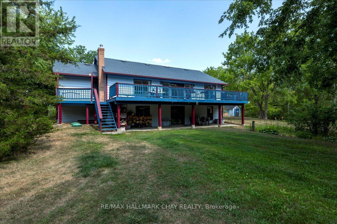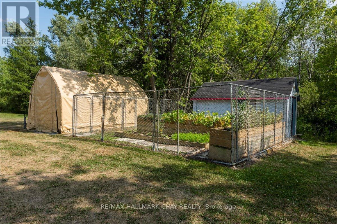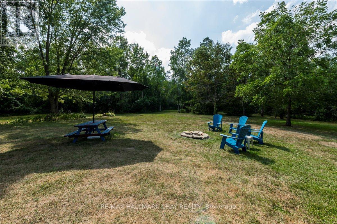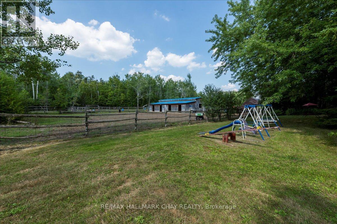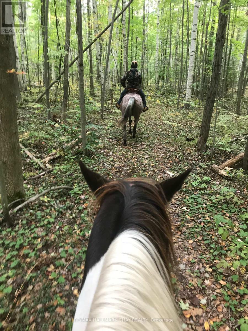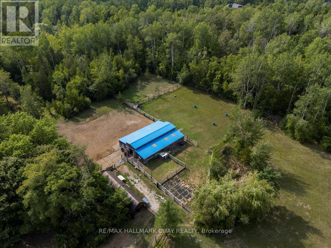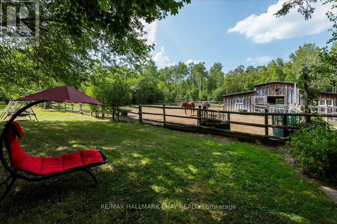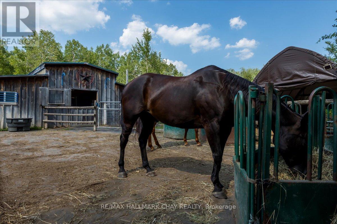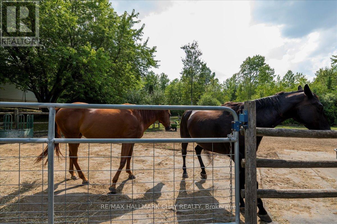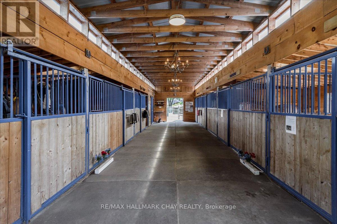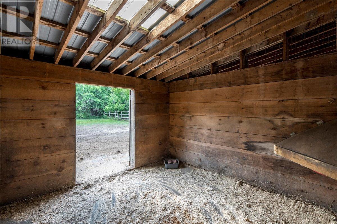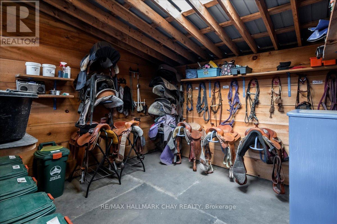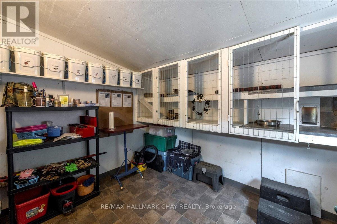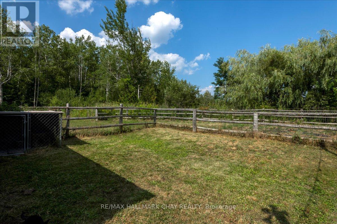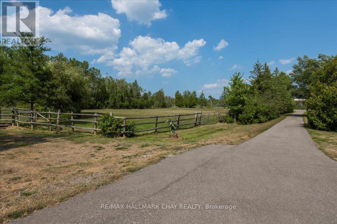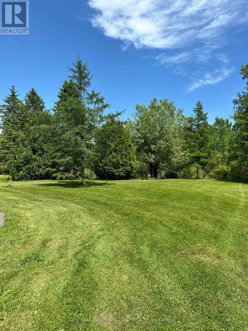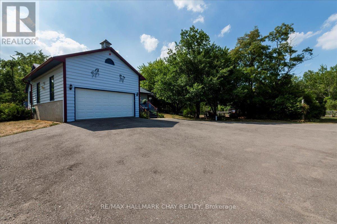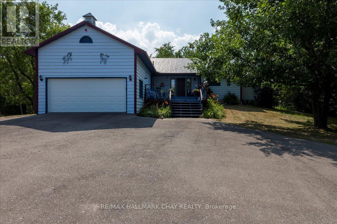4 Bedroom
4 Bathroom
1,500 - 2,000 ft2
Bungalow
Fireplace
Central Air Conditioning
Forced Air
Acreage
Landscaped
$1,600,000
Your country escape with city convenience. Set on 25 acres, this private retreat offers 3.5 km of trails, multiple ponds, sweeping views, and complete seclusion just 5 minutes to Sutton, Lake Simcoe, and the upcoming Hwy 404 extension, with Toronto just an hour away. The 8-stall barn (2015) is designed for flexibility with electricity, winterized water, skylights, rubber mats, Dutch doors, heated/insulated kennel with run, interconnected paddocks, and exterior lighting. Additional outbuildings include an insulated/heated shed, three storage shelters, and a paved driveway with ample parking for trailers and equipment. The freshly painted home (inside and out) features front and back decks, an updated bath (2023), renovated basement (2016), and is bright, well maintained and move-in ready. Perfect for horses, a hobby farm, or simply enjoying nature in complete privacythis property offers the best of rural beauty and modern convenience. (id:47351)
Property Details
|
MLS® Number
|
N12343166 |
|
Property Type
|
Single Family |
|
Community Name
|
Sutton & Jackson's Point |
|
Amenities Near By
|
Beach, Golf Nearby, Park |
|
Community Features
|
School Bus |
|
Equipment Type
|
Dusk To Dawn Light |
|
Features
|
Level Lot, Wooded Area, Partially Cleared, Flat Site, Wetlands, Level |
|
Parking Space Total
|
10 |
|
Rental Equipment Type
|
Dusk To Dawn Light |
|
Storage Type
|
Manure Pit |
|
Structure
|
Deck, Patio(s), Porch, Paddocks/corralls, Barn, Barn, Barn, Barn, Shed |
Building
|
Bathroom Total
|
4 |
|
Bedrooms Above Ground
|
3 |
|
Bedrooms Below Ground
|
1 |
|
Bedrooms Total
|
4 |
|
Age
|
31 To 50 Years |
|
Amenities
|
Fireplace(s) |
|
Appliances
|
Garage Door Opener Remote(s), Water Purifier, Water Heater |
|
Architectural Style
|
Bungalow |
|
Basement Development
|
Finished |
|
Basement Features
|
Walk Out |
|
Basement Type
|
N/a (finished) |
|
Construction Style Attachment
|
Detached |
|
Cooling Type
|
Central Air Conditioning |
|
Exterior Finish
|
Wood |
|
Fire Protection
|
Smoke Detectors |
|
Fireplace Present
|
Yes |
|
Flooring Type
|
Carpeted, Laminate |
|
Foundation Type
|
Block |
|
Half Bath Total
|
1 |
|
Heating Fuel
|
Electric |
|
Heating Type
|
Forced Air |
|
Stories Total
|
1 |
|
Size Interior
|
1,500 - 2,000 Ft2 |
|
Type
|
House |
|
Utility Water
|
Drilled Well |
Parking
Land
|
Acreage
|
Yes |
|
Land Amenities
|
Beach, Golf Nearby, Park |
|
Landscape Features
|
Landscaped |
|
Sewer
|
Septic System |
|
Size Depth
|
1502 Ft ,6 In |
|
Size Frontage
|
730 Ft ,2 In |
|
Size Irregular
|
730.2 X 1502.5 Ft |
|
Size Total Text
|
730.2 X 1502.5 Ft|25 - 50 Acres |
|
Surface Water
|
Lake/pond |
|
Zoning Description
|
Ru-70 |
Rooms
| Level |
Type |
Length |
Width |
Dimensions |
|
Lower Level |
Family Room |
5.44 m |
4.39 m |
5.44 m x 4.39 m |
|
Lower Level |
Recreational, Games Room |
11.02 m |
4.6 m |
11.02 m x 4.6 m |
|
Lower Level |
Bedroom 4 |
4.5 m |
3.96 m |
4.5 m x 3.96 m |
|
Lower Level |
Bathroom |
2.77 m |
1.75 m |
2.77 m x 1.75 m |
|
Lower Level |
Workshop |
6.71 m |
4.58 m |
6.71 m x 4.58 m |
|
Lower Level |
Foyer |
3.86 m |
3.28 m |
3.86 m x 3.28 m |
|
Main Level |
Living Room |
5.28 m |
4.85 m |
5.28 m x 4.85 m |
|
Main Level |
Kitchen |
6.4 m |
3.96 m |
6.4 m x 3.96 m |
|
Main Level |
Primary Bedroom |
4.62 m |
3.63 m |
4.62 m x 3.63 m |
|
Main Level |
Bathroom |
2.16 m |
1.88 m |
2.16 m x 1.88 m |
|
Main Level |
Bedroom 2 |
3.53 m |
3.33 m |
3.53 m x 3.33 m |
|
Main Level |
Bedroom 3 |
3.18 m |
2.62 m |
3.18 m x 2.62 m |
|
Main Level |
Bathroom |
3.56 m |
2.21 m |
3.56 m x 2.21 m |
|
Main Level |
Bathroom |
1.65 m |
1.45 m |
1.65 m x 1.45 m |
|
Main Level |
Laundry Room |
2.95 m |
2.16 m |
2.95 m x 2.16 m |
https://www.realtor.ca/real-estate/28730360/25222-park-road-georgina-sutton-jacksons-point-sutton-jacksons-point
