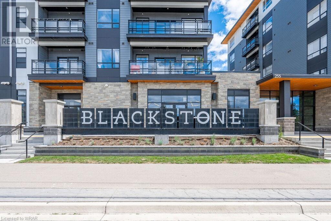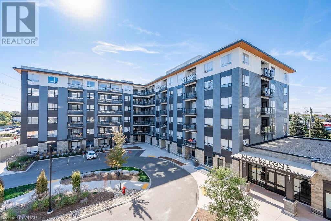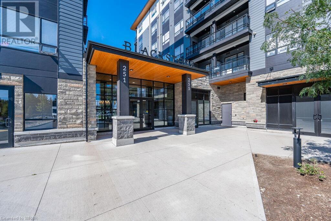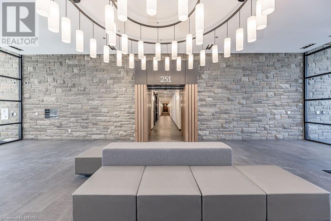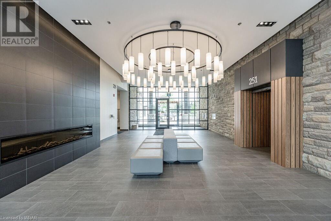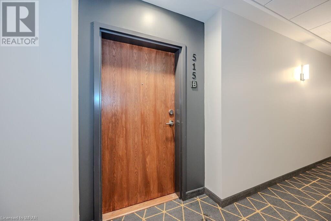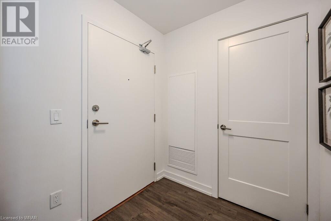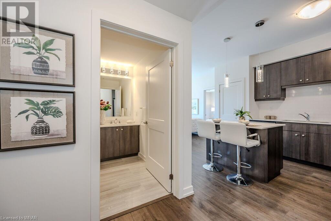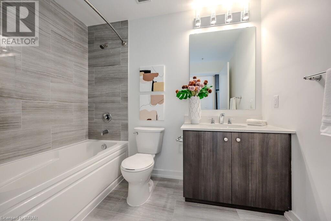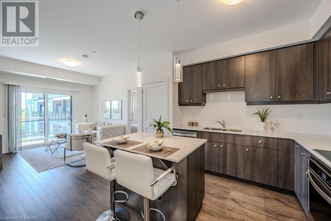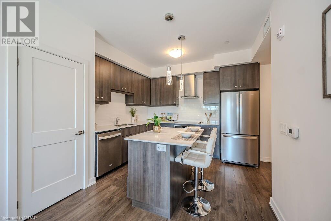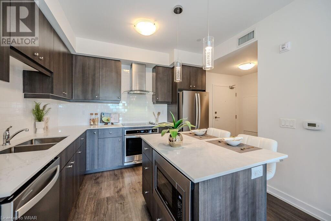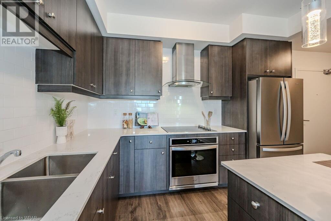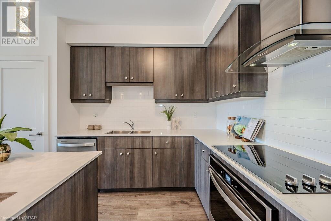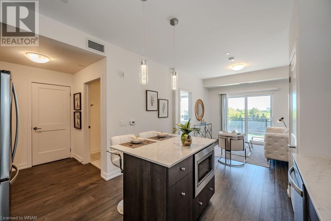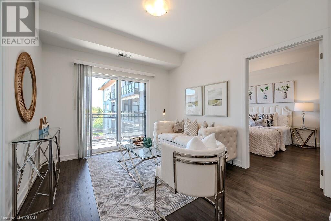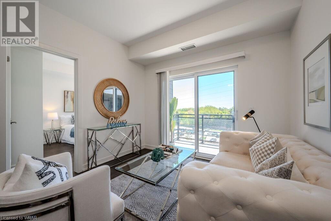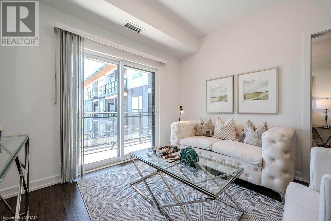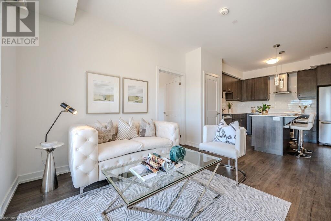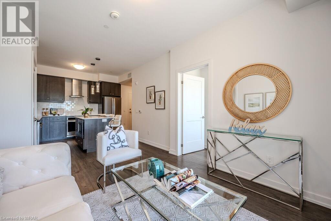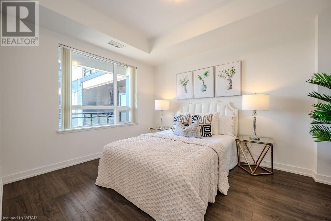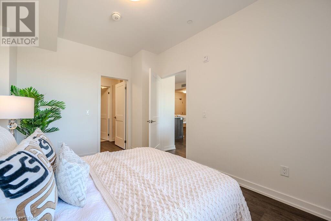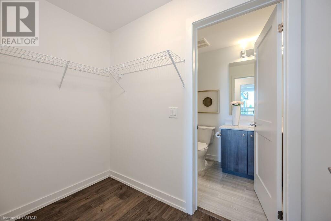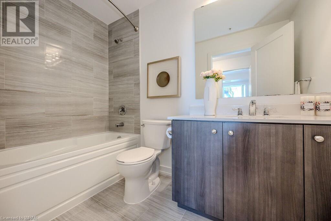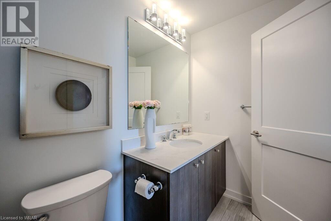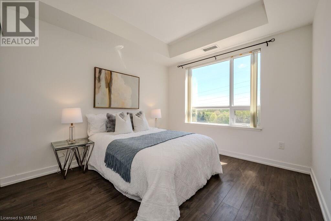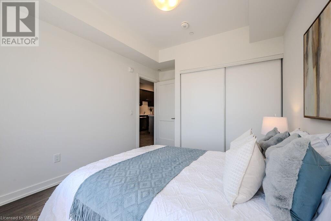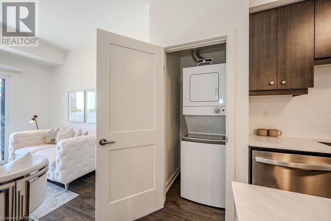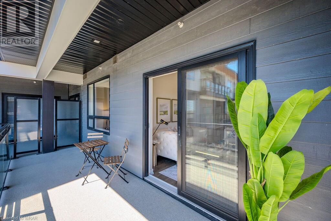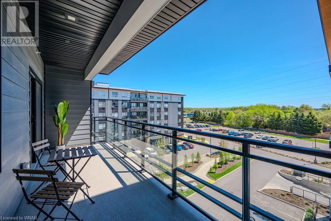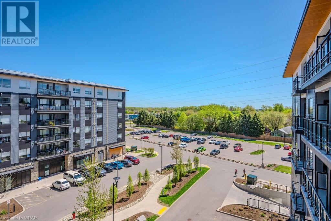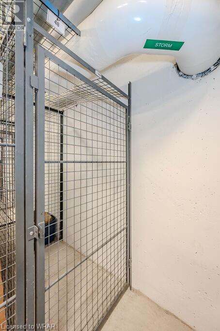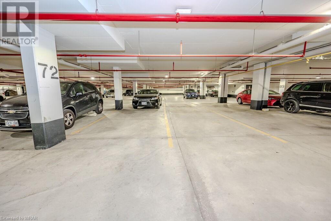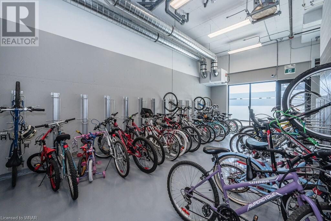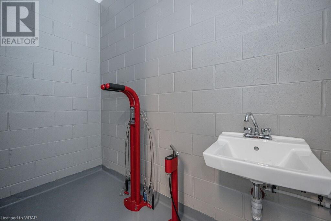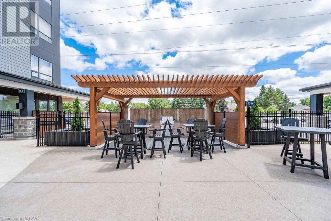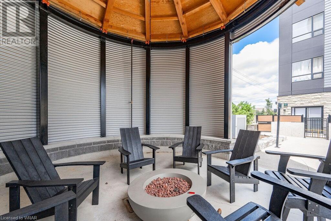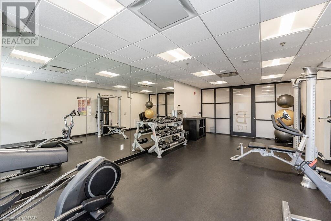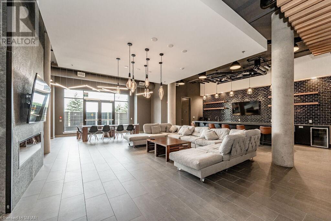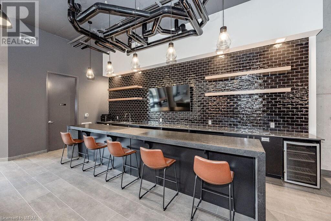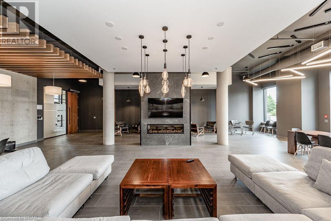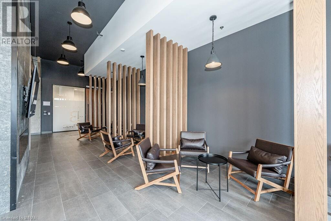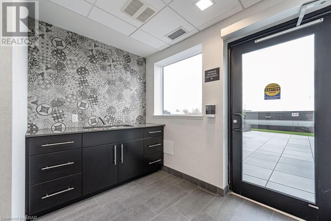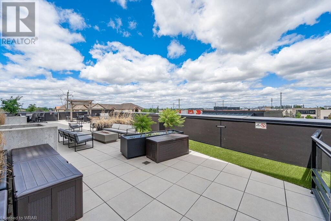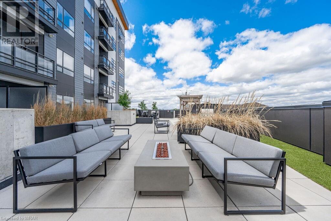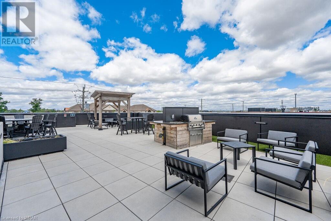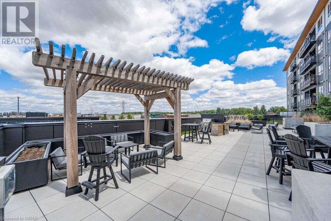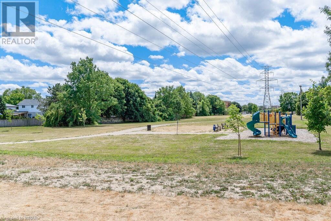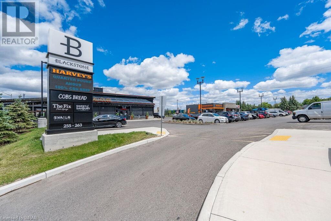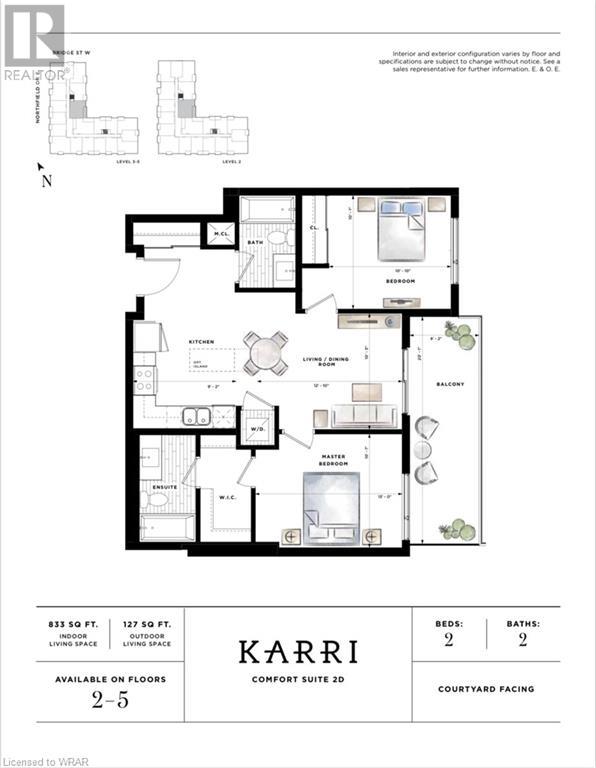$589,500Maintenance, Insurance, Common Area Maintenance, Heat, Landscaping, Parking
$683 Monthly
Maintenance, Insurance, Common Area Maintenance, Heat, Landscaping, Parking
$683 MonthlyWelcome to Black Stone Condos, where luxury meets convenience. This stunning 2-bedroom, 2-bathroom unit spans 833 sqft, complemented by a generous 127 sqft balcony, 2 underground parking spots, and a locker for added storage convenience. Step into the upgraded kitchen featuring stainless steel appliances, quartz countertops, and a central island with a built-in microwave. The living room opens up to the balcony, inviting ample natural light indoors. The primary bedroom boasts a walk-in closet and a luxurious 4-piece ensuite. A second spacious bedroom and another well-appointed 4-piece bathroom contribute to the overall sense of space and brightness. Enjoy the comfort of luxury vinyl flooring throughout the unit. The building offers an array of amenities including a patio, gym, working spaces, a dog wash station, bike storage, and a party room. Located near parks, golf courses, grocery stores, Conestoga Mall, St. Jacobs market, and just minutes away from Uptown Waterloo and universities. (id:47351)
Property Details
| MLS® Number | 40585834 |
| Property Type | Single Family |
| Amenities Near By | Golf Nearby, Park, Place Of Worship, Public Transit, Schools, Shopping |
| Equipment Type | Water Heater |
| Features | Balcony |
| Parking Space Total | 2 |
| Rental Equipment Type | Water Heater |
| Storage Type | Locker |
Building
| Bathroom Total | 2 |
| Bedrooms Above Ground | 2 |
| Bedrooms Total | 2 |
| Amenities | Exercise Centre, Party Room |
| Appliances | Dishwasher, Dryer, Refrigerator, Stove, Washer, Microwave Built-in, Hood Fan, Window Coverings, Garage Door Opener |
| Basement Type | None |
| Constructed Date | 2020 |
| Construction Style Attachment | Attached |
| Cooling Type | Central Air Conditioning |
| Exterior Finish | Stone, Vinyl Siding, Steel |
| Fire Protection | Smoke Detectors |
| Foundation Type | Poured Concrete |
| Heating Type | Forced Air |
| Stories Total | 1 |
| Size Interior | 833 |
| Type | Apartment |
| Utility Water | Municipal Water |
Parking
| Underground | |
| Visitor Parking |
Land
| Acreage | No |
| Land Amenities | Golf Nearby, Park, Place Of Worship, Public Transit, Schools, Shopping |
| Sewer | Municipal Sewage System |
| Zoning Description | Mxc |
Rooms
| Level | Type | Length | Width | Dimensions |
|---|---|---|---|---|
| Main Level | Bedroom | 10'10'' x 10'1'' | ||
| Main Level | Laundry Room | Measurements not available | ||
| Main Level | Primary Bedroom | 10'1'' x 13'0'' | ||
| Main Level | Full Bathroom | Measurements not available | ||
| Main Level | 4pc Bathroom | Measurements not available | ||
| Main Level | Eat In Kitchen | 10'3'' x 9'2'' | ||
| Main Level | Living Room | 12'10'' x 10'3'' |
https://www.realtor.ca/real-estate/26866670/251-northfield-drive-e-unit-515-waterloo
