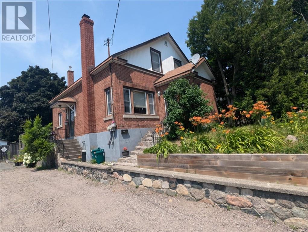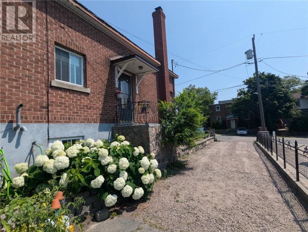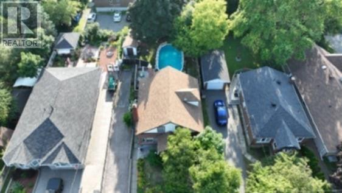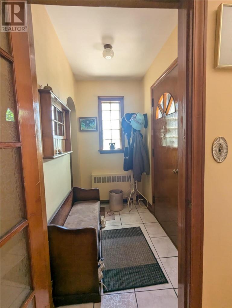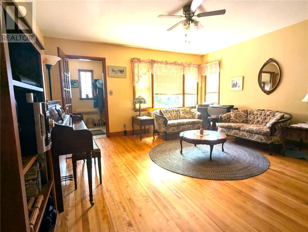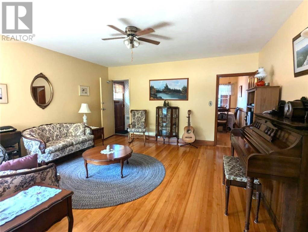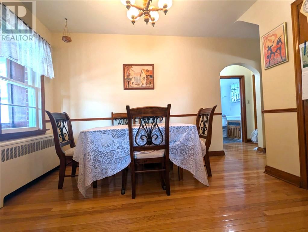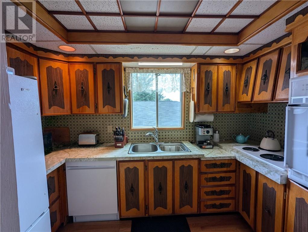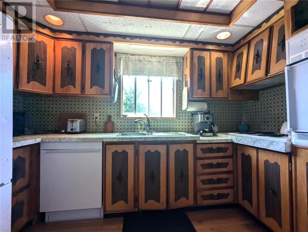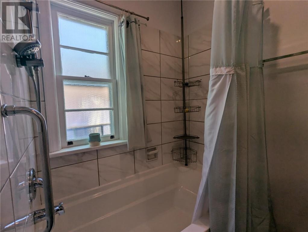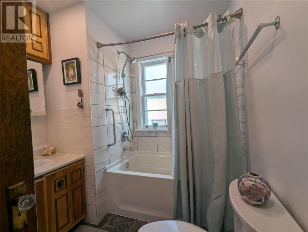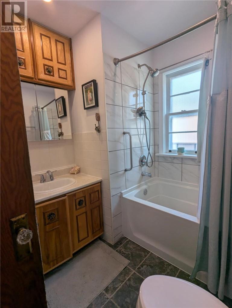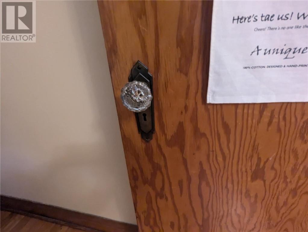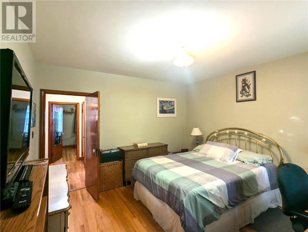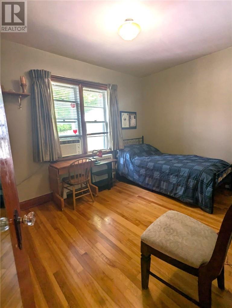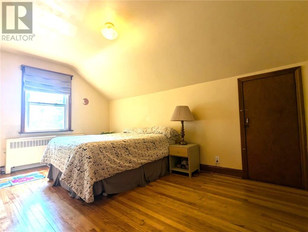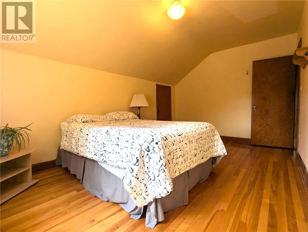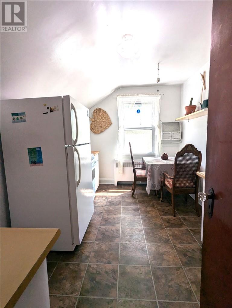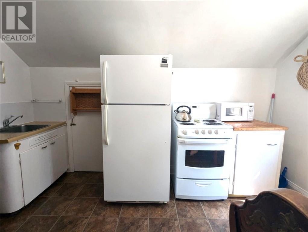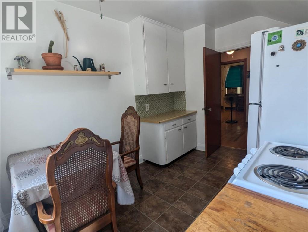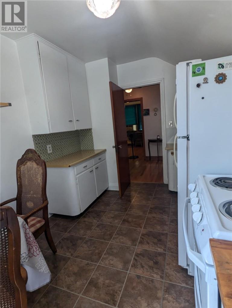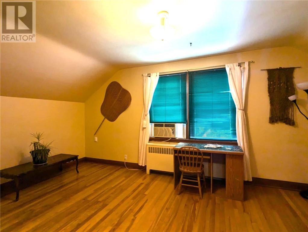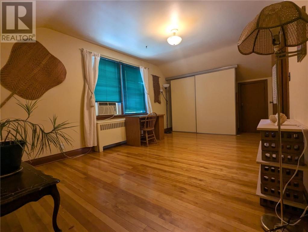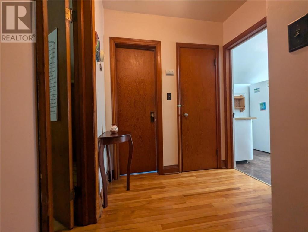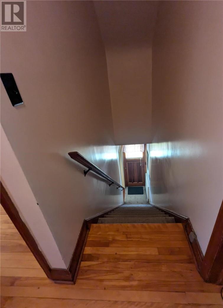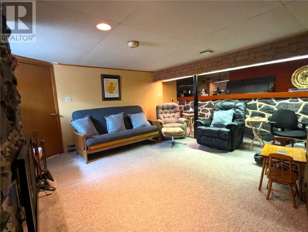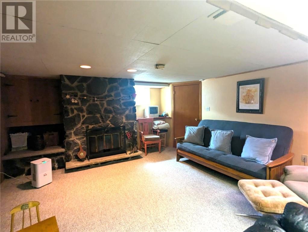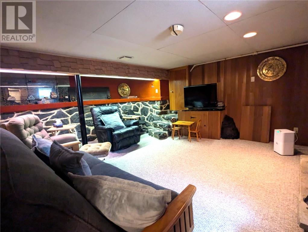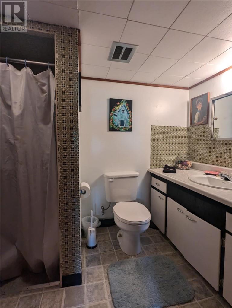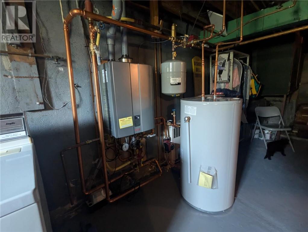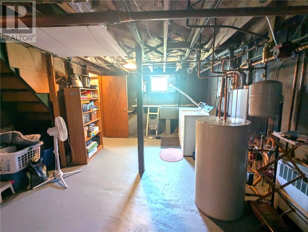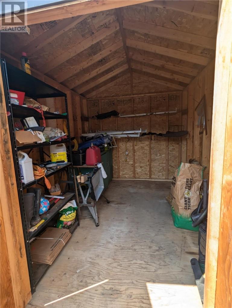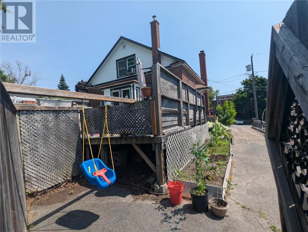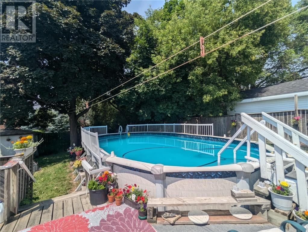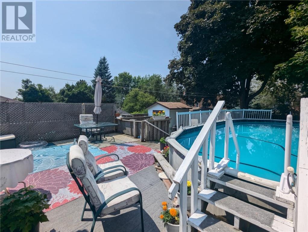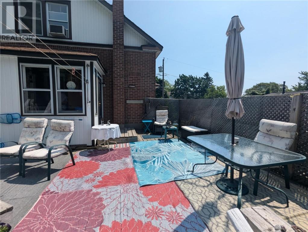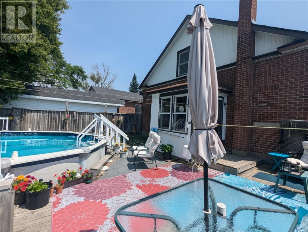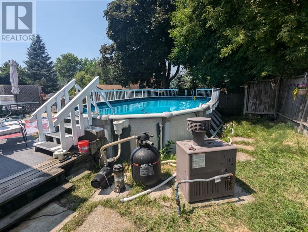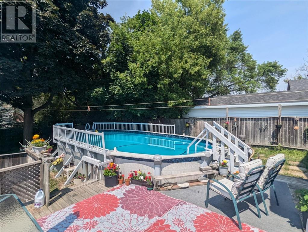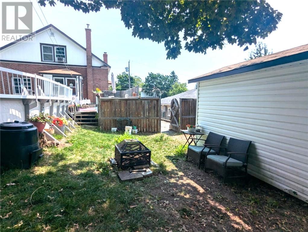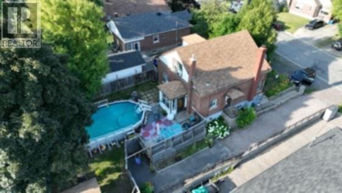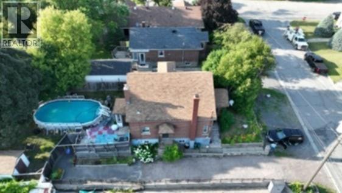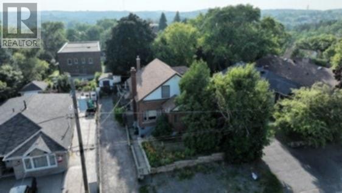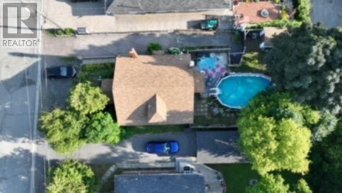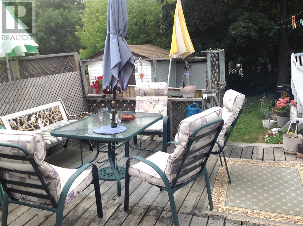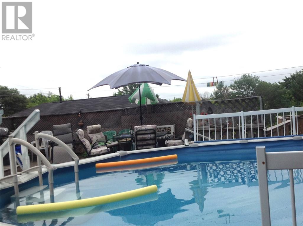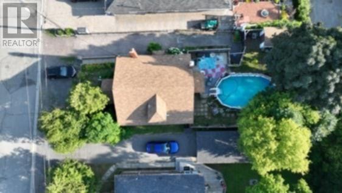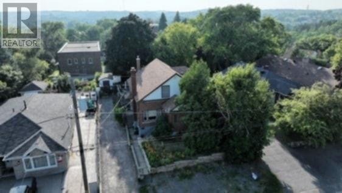4 Bedroom
3 Bathroom
2 Level
Fireplace
Above Ground Pool
Boiler, Hot Water
$479,900
Welcome to 251 D'Youville St, a large family home situated at the top of the hill in mature ""Uptown"". This well built home is walking distance to College Notre Dame , Mary Mount Academy, Sudbury Secondary, Ecole Secondaire du Sacre-Coeur, McEwen School of Architecture, and great restaurants and amenities. Enjoy those warm summer evenings in the privacy of your own backyard oasis featuring a large deck / patio area to entertain as well as a heated above ground pool, wrap around mature gardens, 2 large sheds and a fully fenced backyard. It also features an alternate entrance to the main floor level of the property. Beautiful, shining hardwood floors and millwork as well as plaster walls , the home is well maintained and bright. It also features a large main floor living room and two large main floor bedrooms as well as a lovely kitchen, dining room area and a 3pc bath. The upstairs features a separate entrance and an additional kitchen and 3 piece bath and has the potential to be an ""In-Law-Suite.” It could also provide ample home office space. In the lower level of the home you will find a good sized rec room that features a bar area with unique interior finishes that cater to the ""Uptown"" feel. There is also parking spots in the large driveway at the side of this home as well as at the front of the property to accommodate family and visitors. Don't miss out on all this property has to offer (id:47351)
Property Details
|
MLS® Number
|
2123622 |
|
Property Type
|
Single Family |
|
Amenities Near By
|
Public Transit, Schools |
|
Equipment Type
|
Furnace, Water Heater |
|
Pool Type
|
Above Ground Pool |
|
Rental Equipment Type
|
Furnace, Water Heater |
|
Storage Type
|
Storage Shed |
Building
|
Bathroom Total
|
3 |
|
Bedrooms Total
|
4 |
|
Architectural Style
|
2 Level |
|
Basement Type
|
Full |
|
Exterior Finish
|
Brick, Vinyl Siding |
|
Fireplace Fuel
|
Wood |
|
Fireplace Present
|
Yes |
|
Fireplace Total
|
1 |
|
Fireplace Type
|
Woodstove |
|
Flooring Type
|
Hardwood, Tile, Carpeted |
|
Foundation Type
|
Poured Concrete |
|
Heating Type
|
Boiler, Hot Water |
|
Roof Material
|
Asphalt Shingle |
|
Roof Style
|
Unknown |
|
Stories Total
|
2 |
|
Type
|
House |
|
Utility Water
|
Municipal Water |
Parking
Land
|
Acreage
|
No |
|
Fence Type
|
Fenced Yard |
|
Land Amenities
|
Public Transit, Schools |
|
Sewer
|
Municipal Sewage System |
|
Size Total Text
|
4,051 - 7,250 Sqft |
|
Zoning Description
|
R2-2 |
Rooms
| Level |
Type |
Length |
Width |
Dimensions |
|
Second Level |
Kitchen |
|
|
11.8 x 8.10 |
|
Second Level |
Bedroom |
|
|
15.5 x 9.7 |
|
Second Level |
Bedroom |
|
|
10.11 x 18.11 |
|
Lower Level |
Recreational, Games Room |
|
|
16 x 13 |
|
Main Level |
Dining Room |
|
|
12 x 8.10 |
|
Main Level |
Living Room |
|
|
19.10 x 15.5 |
|
Main Level |
Bedroom |
|
|
13.11 x 11.8 |
|
Main Level |
Bedroom |
|
|
11.9 x 8.11 |
|
Main Level |
Kitchen |
|
|
6.6 x 9.4 |
https://www.realtor.ca/real-estate/28618746/251-dyouville-street-sudbury
