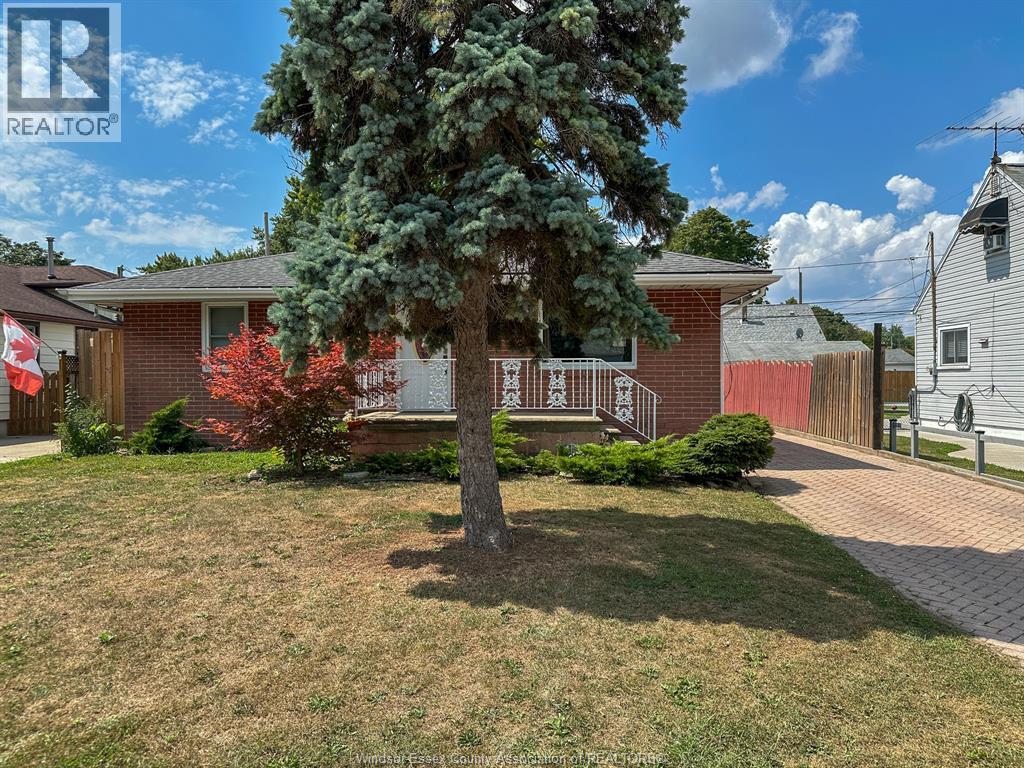4 Bedroom
3 Bathroom
Bungalow, Ranch
Central Air Conditioning
Forced Air, Furnace
Landscaped
$499,900
Beautiful 3+1 bedroom, 2.5 bathroom ranch in a quiet, family-friendly neighbourhood. Bright open-concept main floor with spacious kitchen/dining area, large living room w/ charming cove ceilings, and primary suite featuring walk-in closet & private ensuite. Finished lower level offers huge rec room, potential 4th bedroom or home office, 3-pc bath, cedar closet & fruit cellar. Detached 1-car garage w/ auto opener, interlocking driveway, and fully fenced backyard. Move-in ready & close to schools, parks, shopping, and transit. Perfect for first-time buyers, downsizers, or investors! (id:47351)
Property Details
|
MLS® Number
|
25020556 |
|
Property Type
|
Single Family |
|
Features
|
Side Driveway |
Building
|
Bathroom Total
|
3 |
|
Bedrooms Above Ground
|
3 |
|
Bedrooms Below Ground
|
1 |
|
Bedrooms Total
|
4 |
|
Appliances
|
Dryer, Refrigerator, Stove, Washer |
|
Architectural Style
|
Bungalow, Ranch |
|
Construction Style Attachment
|
Detached |
|
Cooling Type
|
Central Air Conditioning |
|
Exterior Finish
|
Brick |
|
Flooring Type
|
Ceramic/porcelain, Hardwood, Laminate, Cushion/lino/vinyl |
|
Foundation Type
|
Block |
|
Half Bath Total
|
1 |
|
Heating Fuel
|
Natural Gas |
|
Heating Type
|
Forced Air, Furnace |
|
Stories Total
|
1 |
|
Type
|
House |
Parking
Land
|
Acreage
|
No |
|
Fence Type
|
Fence |
|
Landscape Features
|
Landscaped |
|
Size Irregular
|
50 X 109 Ft |
|
Size Total Text
|
50 X 109 Ft |
|
Zoning Description
|
Rd1.1 |
Rooms
| Level |
Type |
Length |
Width |
Dimensions |
|
Lower Level |
5pc Ensuite Bath |
|
|
Measurements not available |
|
Lower Level |
Primary Bedroom |
|
|
Measurements not available |
|
Lower Level |
2pc Bathroom |
|
|
Measurements not available |
|
Lower Level |
Utility Room |
|
|
Measurements not available |
|
Lower Level |
Laundry Room |
|
|
Measurements not available |
|
Lower Level |
Recreation Room |
|
|
Measurements not available |
|
Main Level |
4pc Bathroom |
|
|
Measurements not available |
|
Main Level |
Bedroom |
|
|
Measurements not available |
|
Main Level |
Bedroom |
|
|
Measurements not available |
|
Main Level |
Bedroom |
|
|
Measurements not available |
|
Main Level |
Kitchen |
|
|
Measurements not available |
|
Main Level |
Dining Room |
|
|
Measurements not available |
|
Main Level |
Living Room |
|
|
Measurements not available |
|
Main Level |
Foyer |
|
|
Measurements not available |
https://www.realtor.ca/real-estate/28726313/2509-rossini-windsor




















































