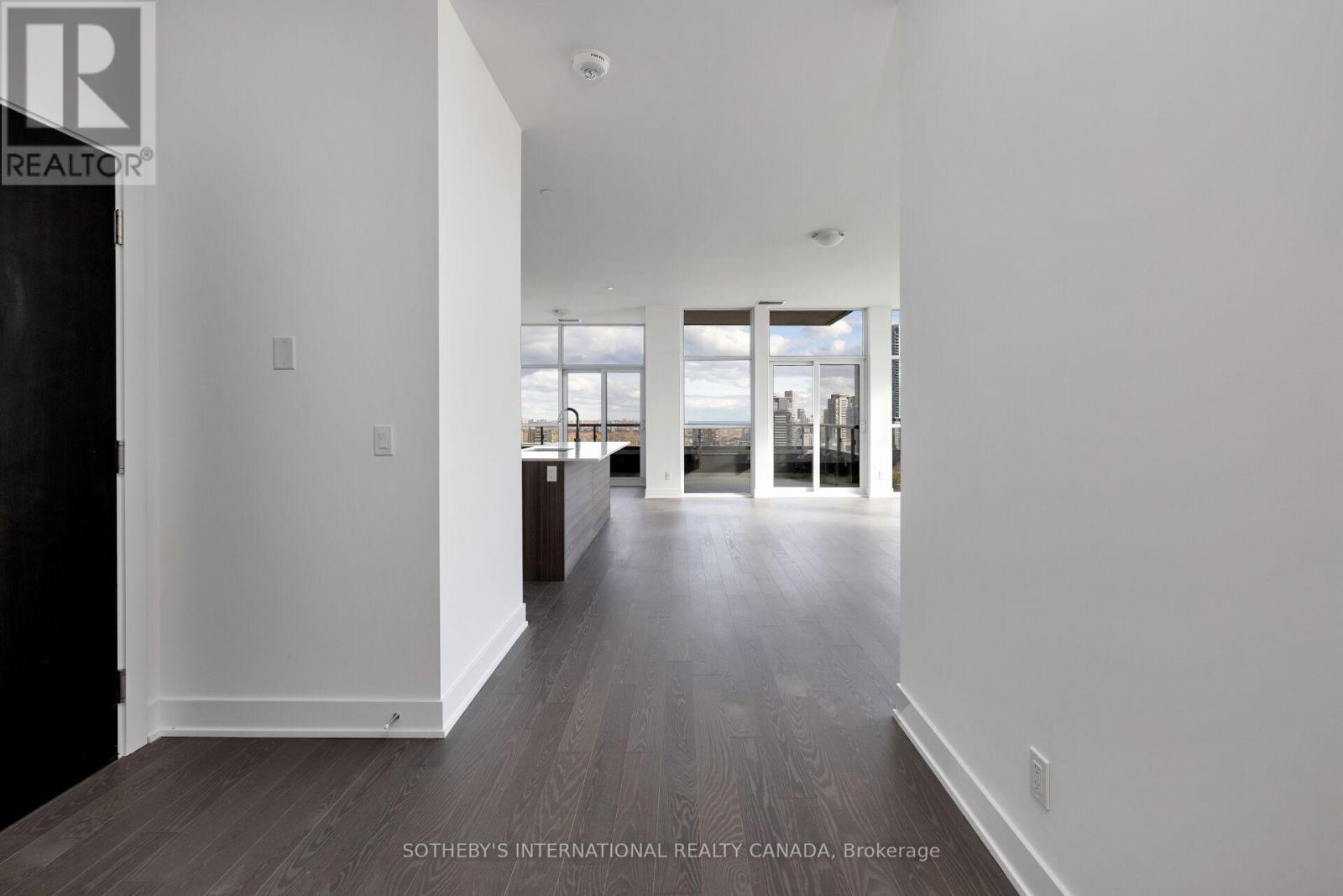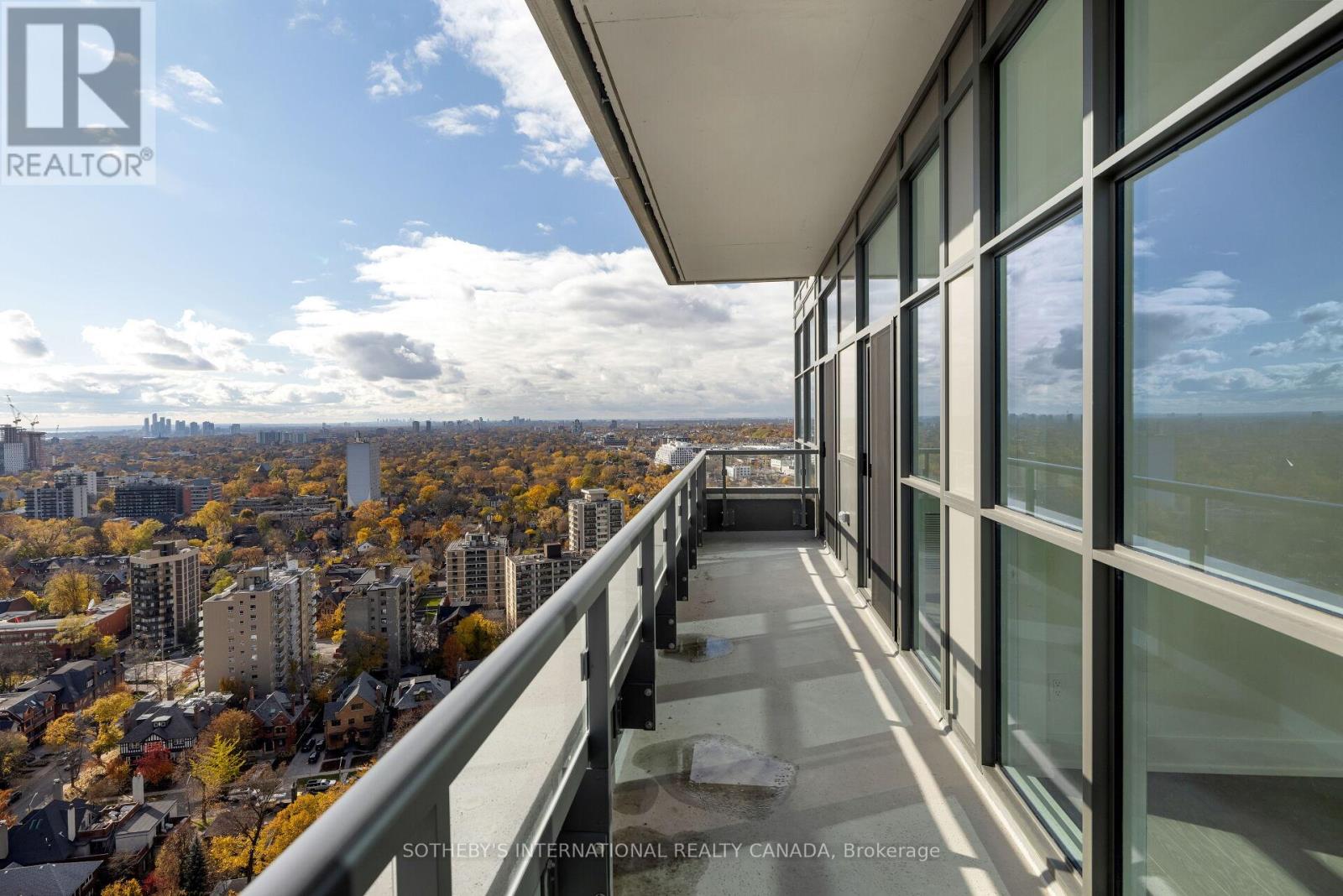3 Bedroom
4 Bathroom
2,000 - 2,249 ft2
Central Air Conditioning
Heat Pump
$10,000 Monthly
Bright, 3 Bedroom 3.5 Bathroom Suite In Annex Yorkville Neighbourhood With Spectacular Unobstructed South/North/East/West Panoramic Views.Features: Balcony off Bedrooms, Terrace off Living Area, 9' Floor To Ceiling Windows, Quartz Counters, Open Concept Layout. 2 Parking + Locker. KitchenAid Cook Top, B/I Oven, Microvent, Panelled B/I DW and Fridge.W/D. RoofTop Terrace W BBQ, Party Rm W Lounge & Dining, Boardroom, Games Rm, Dog Wash Rm, Gym, Guest Suite, Visitor Parking. Concierge. Steps To TTC, Avenue Rd & Davenport Shops, Cafes And Restaurants, short walk To Yorkville, Bloor Street, U Of T, ROM, Ramsden Park & More! Superb Building Amenities. (id:47351)
Property Details
|
MLS® Number
|
C12111462 |
|
Property Type
|
Single Family |
|
Community Name
|
Annex |
|
Amenities Near By
|
Public Transit, Schools |
|
Community Features
|
Pet Restrictions, Community Centre |
|
Features
|
Carpet Free |
|
Parking Space Total
|
2 |
|
View Type
|
View |
Building
|
Bathroom Total
|
4 |
|
Bedrooms Above Ground
|
3 |
|
Bedrooms Total
|
3 |
|
Age
|
0 To 5 Years |
|
Amenities
|
Security/concierge, Exercise Centre, Party Room, Visitor Parking, Storage - Locker |
|
Appliances
|
Cooktop, Dryer, Oven, Washer, Refrigerator |
|
Cooling Type
|
Central Air Conditioning |
|
Exterior Finish
|
Brick, Concrete |
|
Flooring Type
|
Wood |
|
Half Bath Total
|
1 |
|
Heating Fuel
|
Natural Gas |
|
Heating Type
|
Heat Pump |
|
Size Interior
|
2,000 - 2,249 Ft2 |
|
Type
|
Apartment |
Parking
Land
|
Acreage
|
No |
|
Land Amenities
|
Public Transit, Schools |
Rooms
| Level |
Type |
Length |
Width |
Dimensions |
|
Main Level |
Living Room |
6.1 m |
6.22 m |
6.1 m x 6.22 m |
|
Main Level |
Dining Room |
6.1 m |
6.22 m |
6.1 m x 6.22 m |
|
Main Level |
Kitchen |
6.1 m |
6.1 m |
6.1 m x 6.1 m |
|
Main Level |
Eating Area |
2.44 m |
2.44 m |
2.44 m x 2.44 m |
|
Main Level |
Bedroom |
4.8 m |
4.6 m |
4.8 m x 4.6 m |
|
Main Level |
Bedroom 2 |
3.3 m |
3.48 m |
3.3 m x 3.48 m |
|
Main Level |
Bedroom 3 |
3.3 m |
3.48 m |
3.3 m x 3.48 m |
|
Main Level |
Foyer |
|
|
Measurements not available |
|
Main Level |
Laundry Room |
|
|
Measurements not available |
https://www.realtor.ca/real-estate/28232230/2507-181-bedford-road-toronto-annex-annex








































