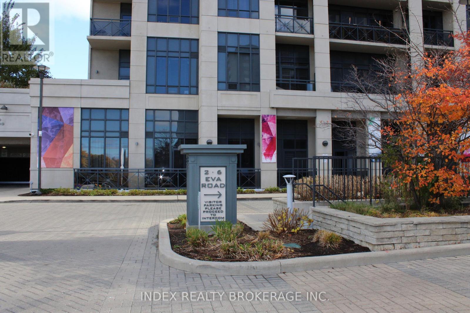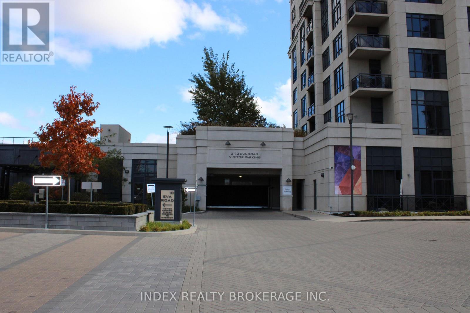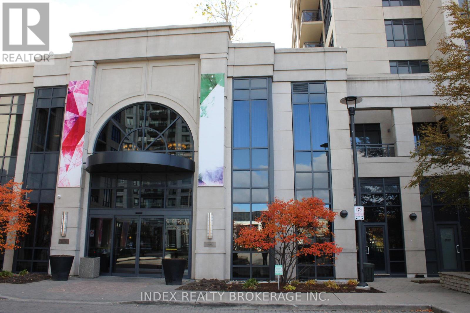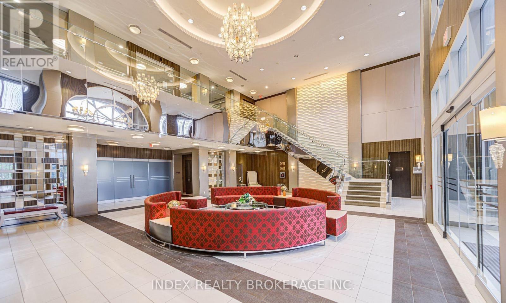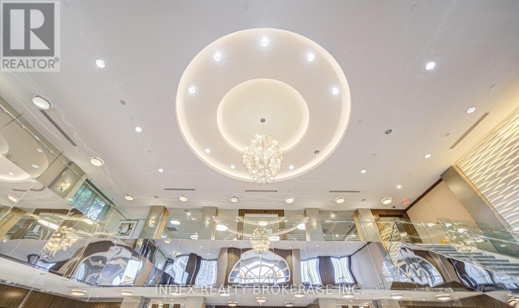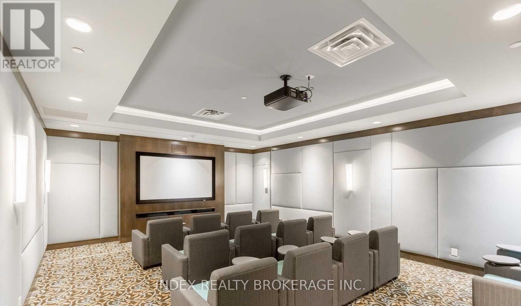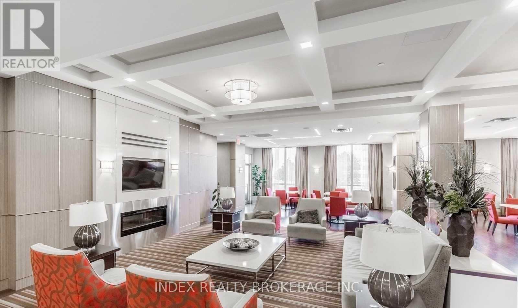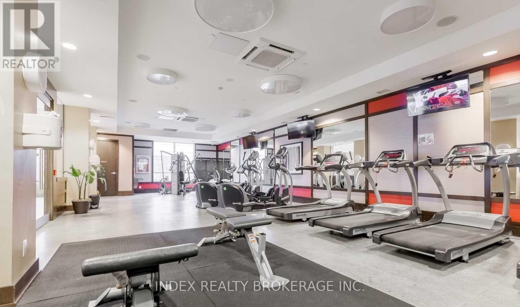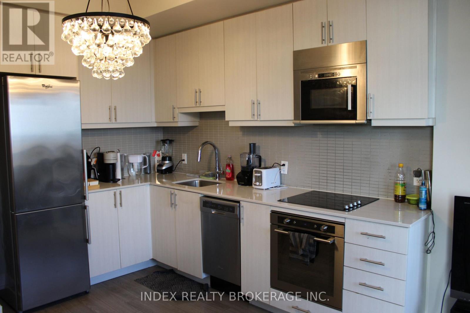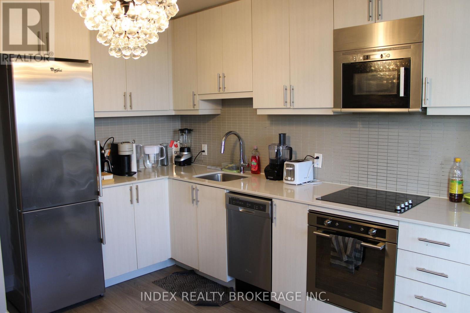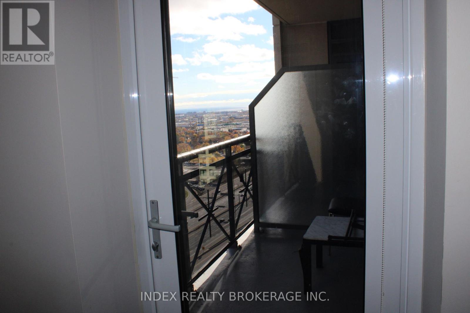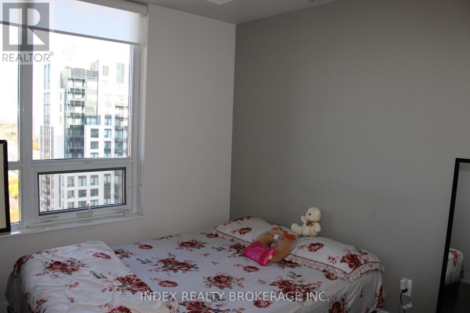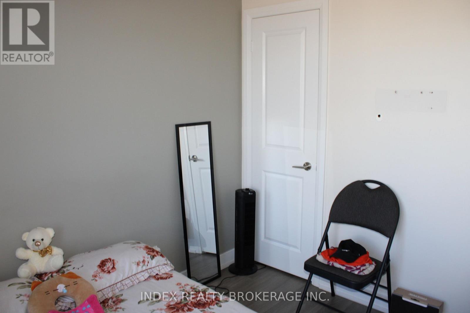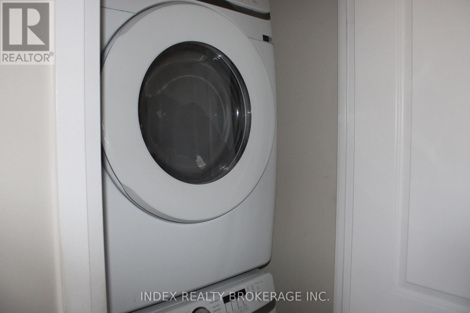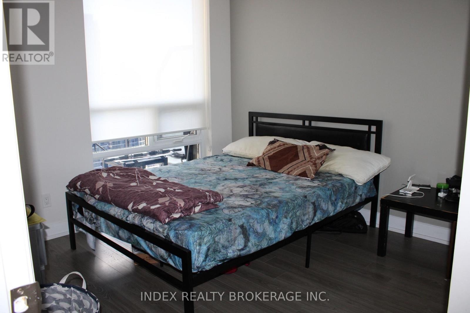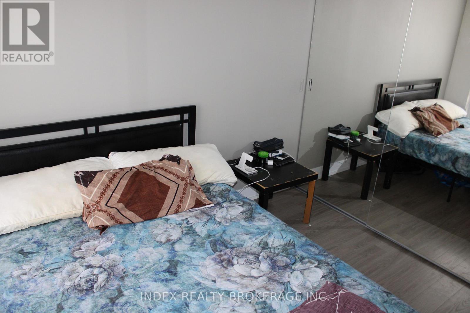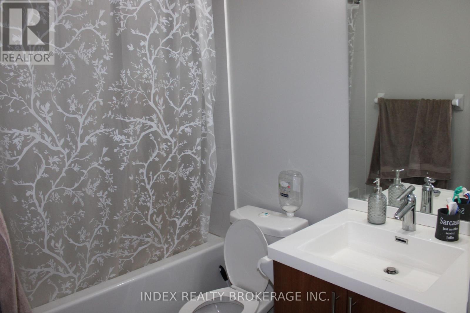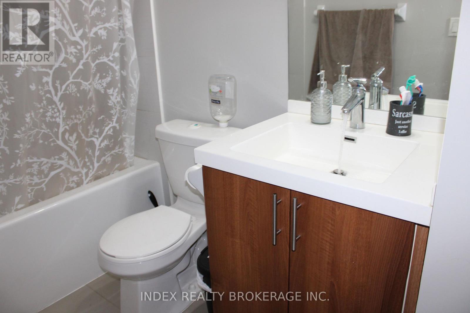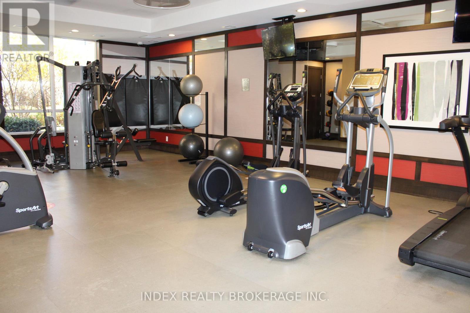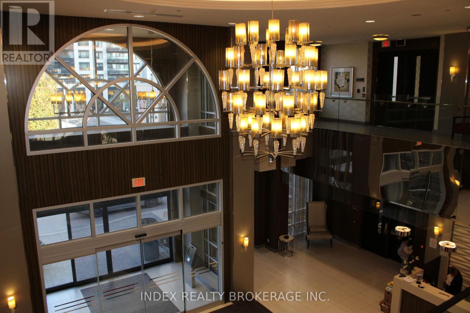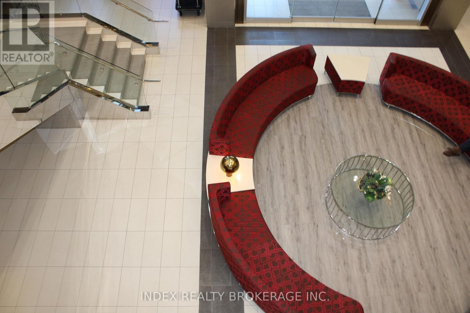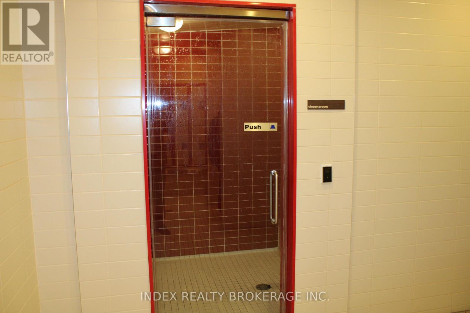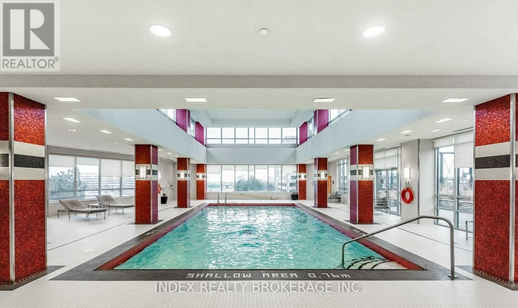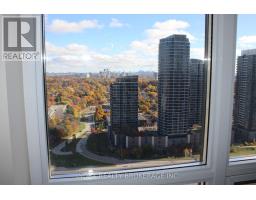2 Bedroom
2 Bathroom
700 - 799 ft2
Central Air Conditioning
Forced Air
$2,599 Monthly
Very Bright Open Concept Condo for Rent. An upscale One Bedroom Plus Den On The Twenty- Fifth Floor of the Tridel Building. Featuring State of the Art Technology Throughout the Unit Utilizing a Personal Tablet to Control Aspects of your Daily Life. enjoy Open Concept Living and a Generously sized walk-in closet in the bedroom. Large window bring in plenty of light to the 750+ square feet of living space. Easy access to the 427, 401. And the QEW. Minutes from Restaurants, Public Transit, and Shopping. 10 Minutes to Downtown Toronto. Quartz Counter Tops. (id:47351)
Property Details
|
MLS® Number
|
W12525708 |
|
Property Type
|
Single Family |
|
Community Name
|
Etobicoke West Mall |
|
Amenities Near By
|
Park, Public Transit, Schools |
|
Community Features
|
Pets Allowed With Restrictions, School Bus |
|
Features
|
Elevator, Balcony |
|
Parking Space Total
|
1 |
Building
|
Bathroom Total
|
2 |
|
Bedrooms Above Ground
|
2 |
|
Bedrooms Total
|
2 |
|
Amenities
|
Security/concierge, Exercise Centre, Visitor Parking, Separate Electricity Meters, Separate Heating Controls |
|
Appliances
|
Water Heater |
|
Basement Type
|
None |
|
Cooling Type
|
Central Air Conditioning |
|
Exterior Finish
|
Brick, Concrete |
|
Flooring Type
|
Laminate |
|
Foundation Type
|
Concrete |
|
Heating Fuel
|
Natural Gas |
|
Heating Type
|
Forced Air |
|
Size Interior
|
700 - 799 Ft2 |
|
Type
|
Apartment |
Parking
Land
|
Acreage
|
No |
|
Land Amenities
|
Park, Public Transit, Schools |
Rooms
| Level |
Type |
Length |
Width |
Dimensions |
|
Main Level |
Living Room |
|
|
Measurements not available |
|
Main Level |
Dining Room |
|
|
Measurements not available |
|
Main Level |
Kitchen |
|
|
Measurements not available |
|
Main Level |
Primary Bedroom |
|
|
Measurements not available |
|
Main Level |
Bedroom 2 |
|
|
Measurements not available |
https://www.realtor.ca/real-estate/29084358/2503-6-eva-road-toronto-etobicoke-west-mall-etobicoke-west-mall
