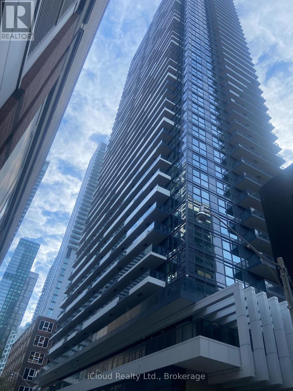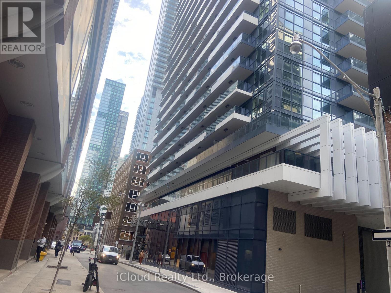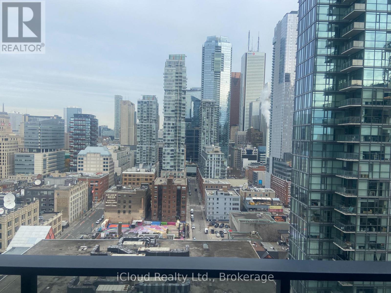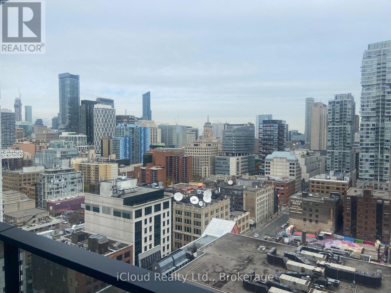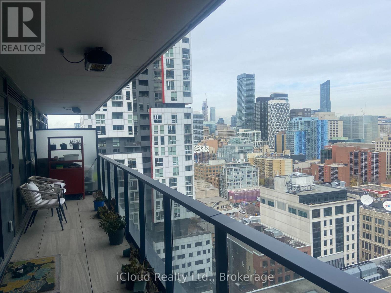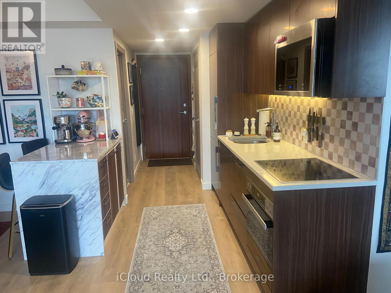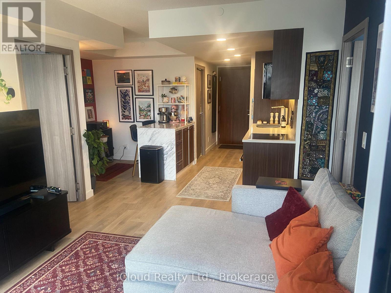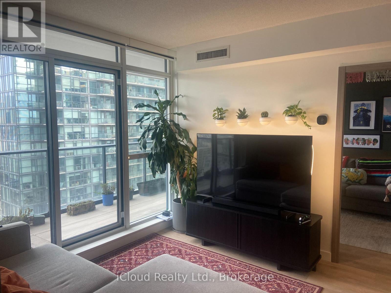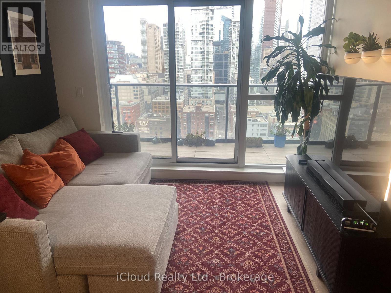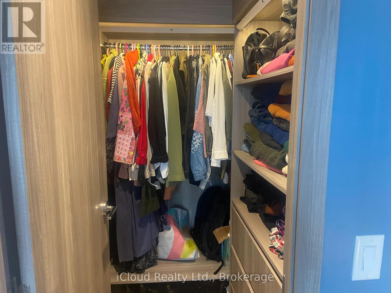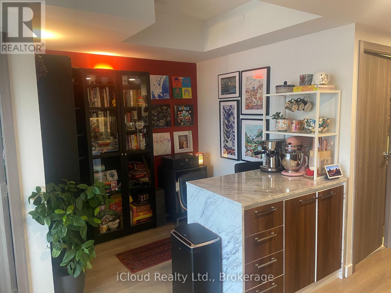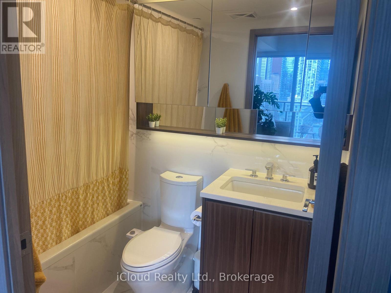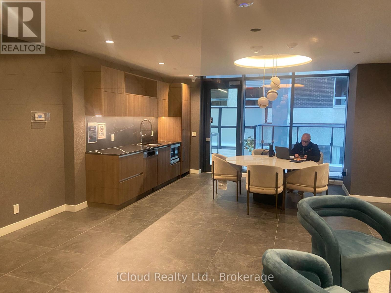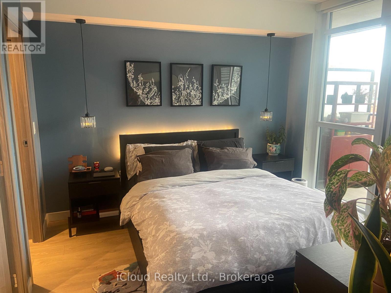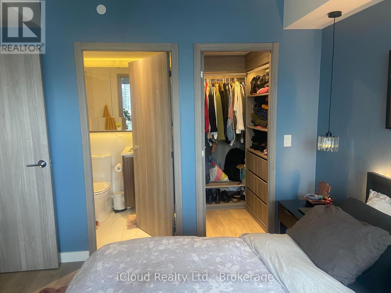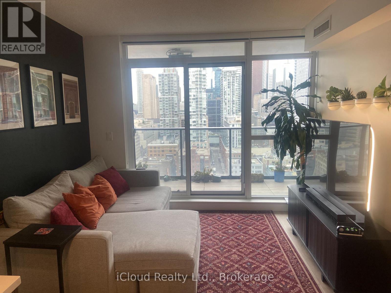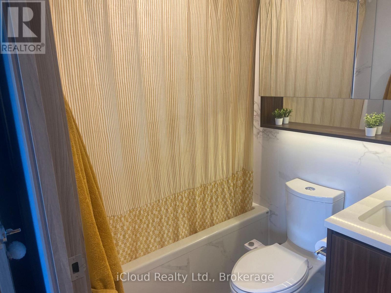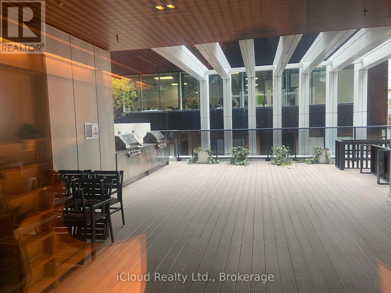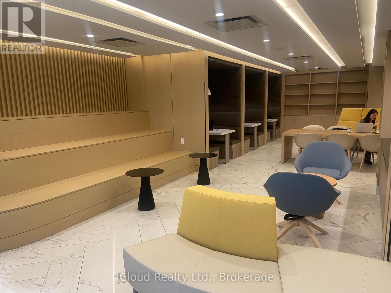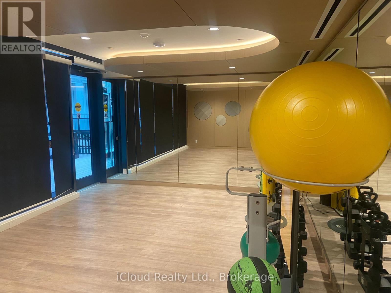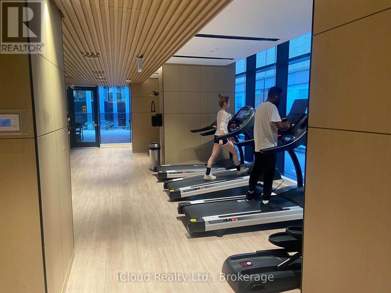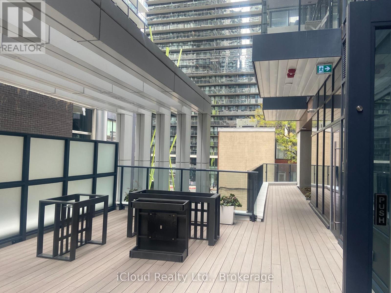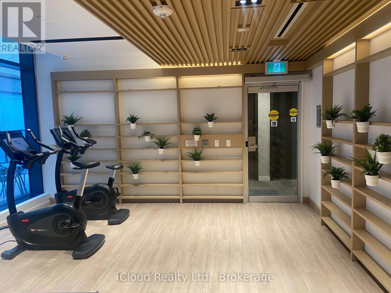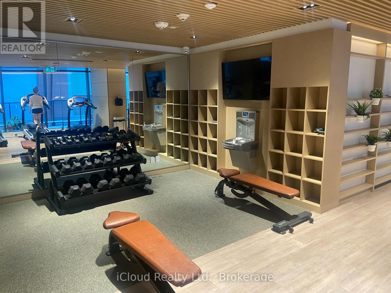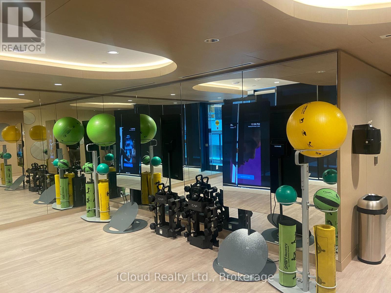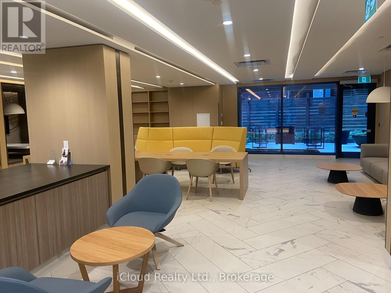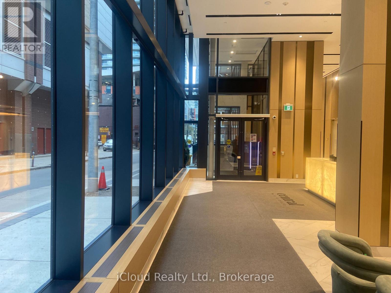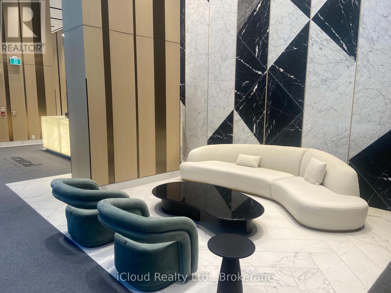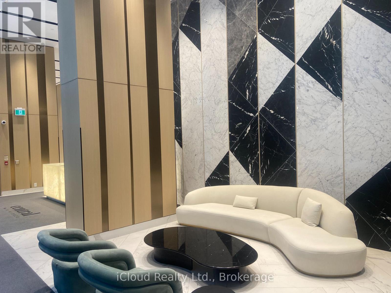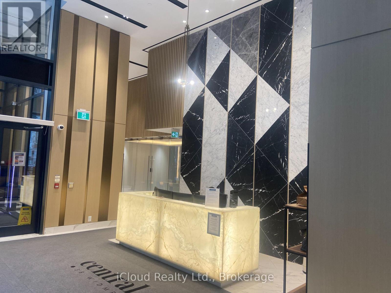2 Bedroom
2 Bathroom
700 - 799 ft2
Outdoor Pool
Central Air Conditioning
Forced Air
$3,550 Monthly
Luxury living at the newly built condo by Central of Concord. Conveniently located in the heart of Toronto in the entertainment district. This luxury spacious 2 bedroom approx. 800 square ft. of living space with very large balcony. There you can overlook the city and skyline. Both bedrooms with organized closets and its own ensuite bath, all built-in appliances, Laminate floors. This is a high tech building, Keyless entry system, state of the art conference room, Study area workspace, perfect for work at home individuals. Yoga room, Gym, Gulf simulator, indoor pool & rooftop BBQ area. Party room and much more. Minutes walk to financial district and major shopping center and stores. (id:47351)
Property Details
|
MLS® Number
|
C12562170 |
|
Property Type
|
Single Family |
|
Community Name
|
Waterfront Communities C1 |
|
Amenities Near By
|
Public Transit |
|
Community Features
|
Pets Allowed With Restrictions |
|
Features
|
Balcony |
|
Parking Space Total
|
1 |
|
Pool Type
|
Outdoor Pool |
|
Structure
|
Patio(s) |
|
View Type
|
City View |
Building
|
Bathroom Total
|
2 |
|
Bedrooms Above Ground
|
2 |
|
Bedrooms Total
|
2 |
|
Amenities
|
Exercise Centre, Sauna, Visitor Parking, Separate Electricity Meters, Storage - Locker, Security/concierge |
|
Appliances
|
Barbeque |
|
Basement Type
|
None |
|
Cooling Type
|
Central Air Conditioning |
|
Exterior Finish
|
Concrete |
|
Flooring Type
|
Laminate |
|
Heating Fuel
|
Natural Gas |
|
Heating Type
|
Forced Air |
|
Size Interior
|
700 - 799 Ft2 |
|
Type
|
Apartment |
Parking
Land
|
Acreage
|
No |
|
Land Amenities
|
Public Transit |
Rooms
| Level |
Type |
Length |
Width |
Dimensions |
|
Flat |
Living Room |
2.48 m |
2.43 m |
2.48 m x 2.43 m |
|
Flat |
Dining Room |
2.19 m |
2.34 m |
2.19 m x 2.34 m |
|
Flat |
Kitchen |
2.95 m |
2.45 m |
2.95 m x 2.45 m |
|
Flat |
Primary Bedroom |
3.47 m |
3.41 m |
3.47 m x 3.41 m |
|
Flat |
Bedroom 2 |
2.19 m |
2.44 m |
2.19 m x 2.44 m |
https://www.realtor.ca/real-estate/29121844/2502-38-widmer-street-toronto-waterfront-communities-waterfront-communities-c1
