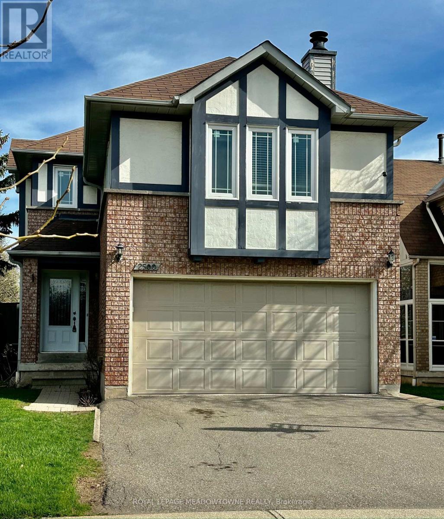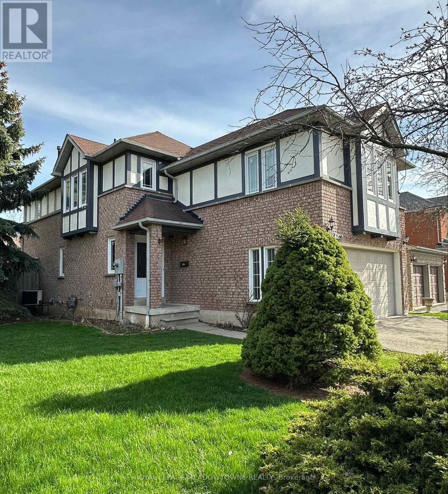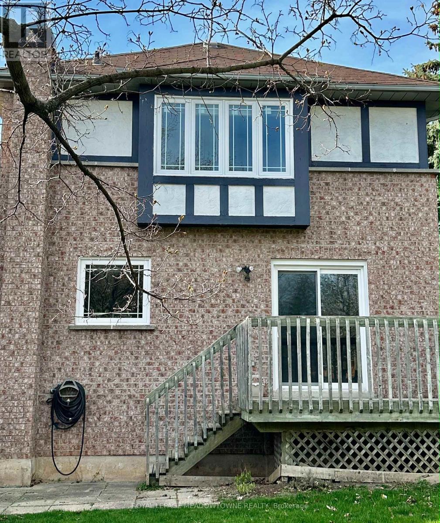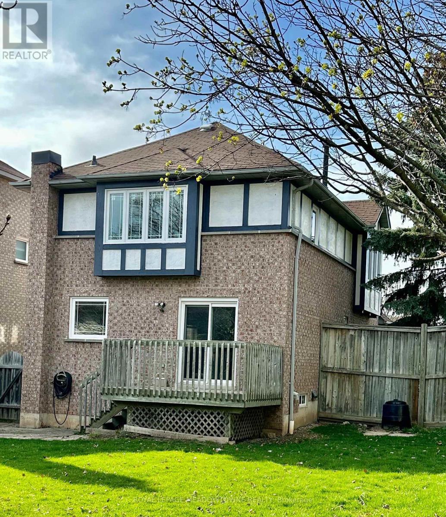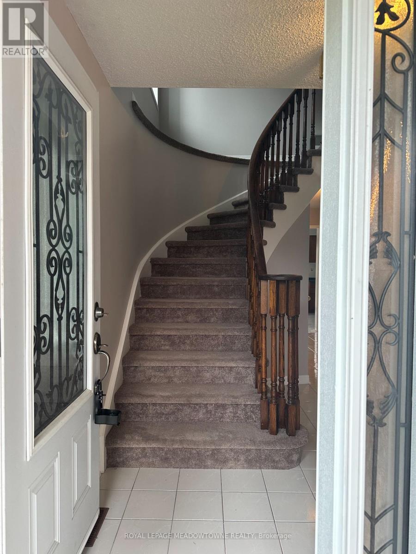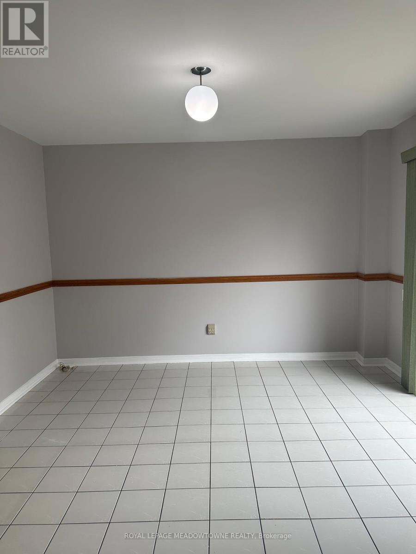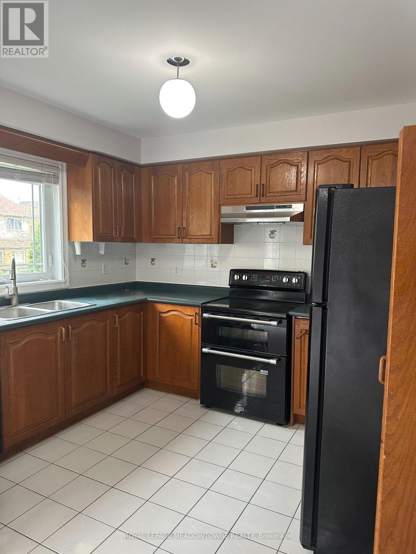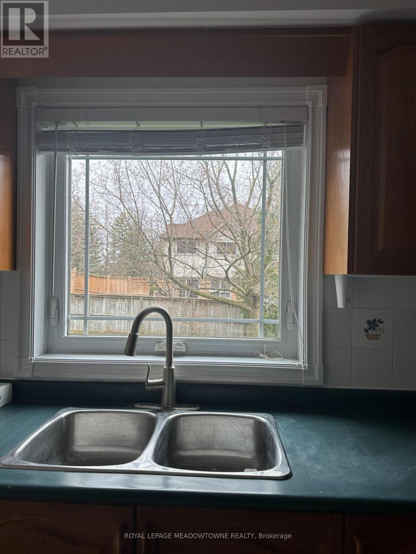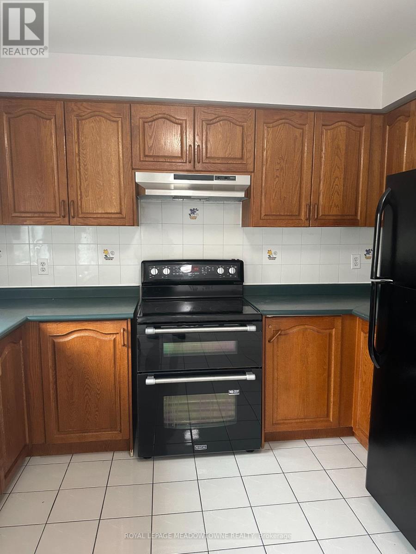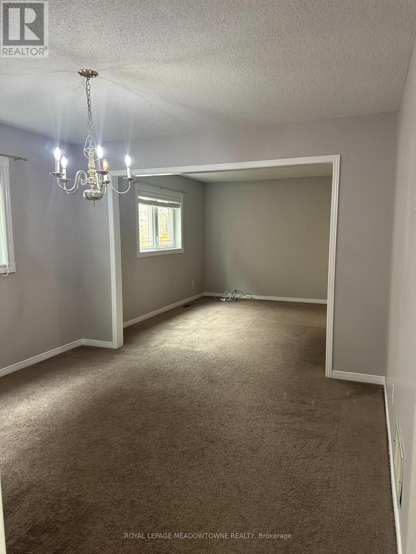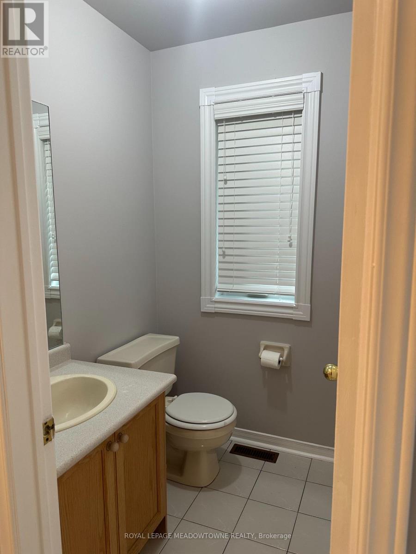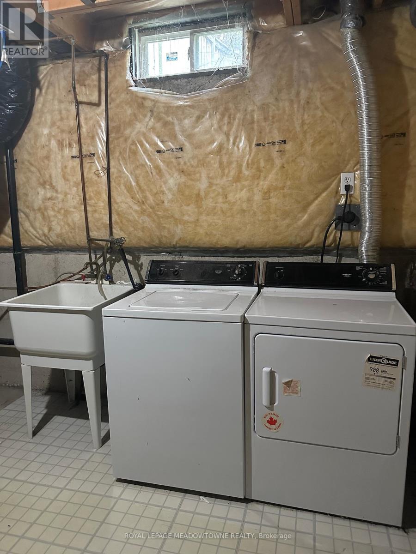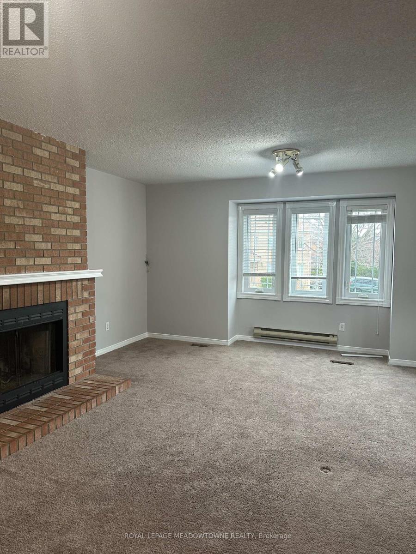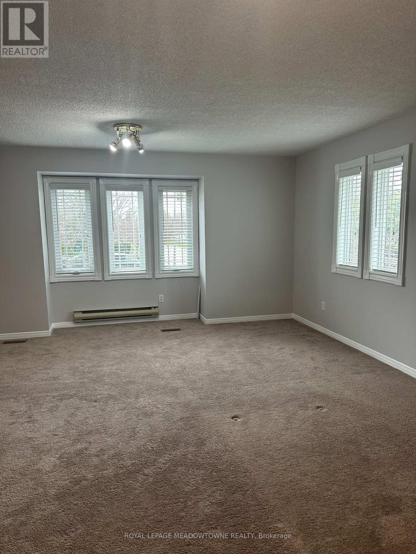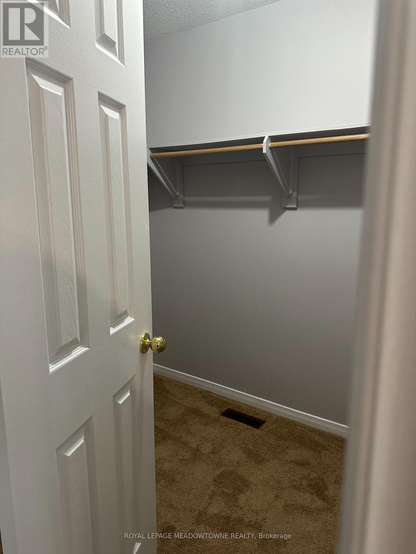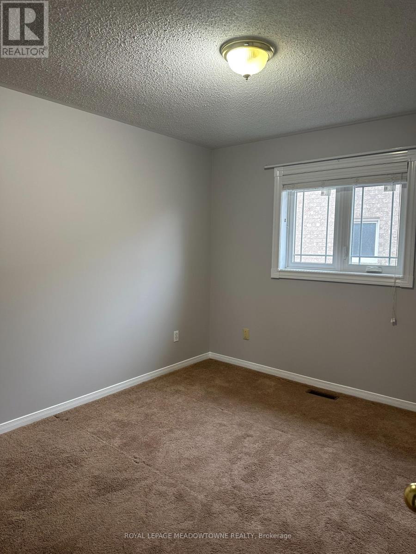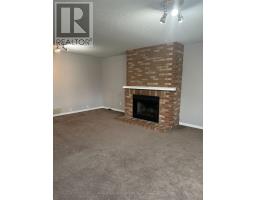3 Bedroom
3 Bathroom
Fireplace
Central Air Conditioning
Forced Air
$3,500 Monthly
Looking to lease? Check out this Two Storey Detached 3 bedrooms & 2.5 bathrooms family home in Central Erin Mills location! Great school district! (John Fraser/Gonzaga/Thomas Street/Middlebury/Castlebridge) Fully fenced back yard. Walk to parks, close by Food shopping, UTM, CVH, minutes to GO Train, easy access to Highways 403/407/401, public transit, Erin Mills Town Centre, community centre, library, Movie theatre, restaurants! **** EXTRAS **** Freshly painted Move in ready. Family friendly Neighbourhood! (id:47351)
Property Details
|
MLS® Number
|
W8241212 |
|
Property Type
|
Single Family |
|
Community Name
|
Central Erin Mills |
|
Amenities Near By
|
Hospital, Public Transit, Schools |
|
Community Features
|
Community Centre |
|
Parking Space Total
|
4 |
Building
|
Bathroom Total
|
3 |
|
Bedrooms Above Ground
|
3 |
|
Bedrooms Total
|
3 |
|
Basement Development
|
Unfinished |
|
Basement Type
|
N/a (unfinished) |
|
Construction Style Attachment
|
Detached |
|
Cooling Type
|
Central Air Conditioning |
|
Exterior Finish
|
Brick, Stucco |
|
Fireplace Present
|
Yes |
|
Heating Fuel
|
Natural Gas |
|
Heating Type
|
Forced Air |
|
Stories Total
|
2 |
|
Type
|
House |
Parking
Land
|
Acreage
|
No |
|
Land Amenities
|
Hospital, Public Transit, Schools |
|
Size Irregular
|
56.23 X 131.43 Ft |
|
Size Total Text
|
56.23 X 131.43 Ft |
Rooms
| Level |
Type |
Length |
Width |
Dimensions |
|
Second Level |
Family Room |
5.84 m |
4.95 m |
5.84 m x 4.95 m |
|
Second Level |
Primary Bedroom |
5 m |
3.63 m |
5 m x 3.63 m |
|
Second Level |
Bedroom 2 |
3.4 m |
3.08 m |
3.4 m x 3.08 m |
|
Second Level |
Bedroom 3 |
3 m |
3 m |
3 m x 3 m |
|
Ground Level |
Living Room |
3.5 m |
3.9 m |
3.5 m x 3.9 m |
|
Ground Level |
Dining Room |
3.5 m |
3.28 m |
3.5 m x 3.28 m |
|
Ground Level |
Kitchen |
3.61 m |
5.96 m |
3.61 m x 5.96 m |
https://www.realtor.ca/real-estate/26761003/2500-strathmore-cres-mississauga-central-erin-mills
