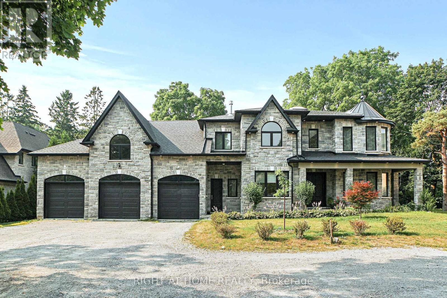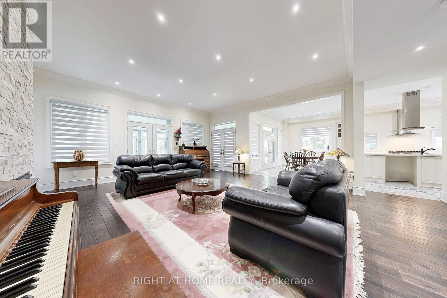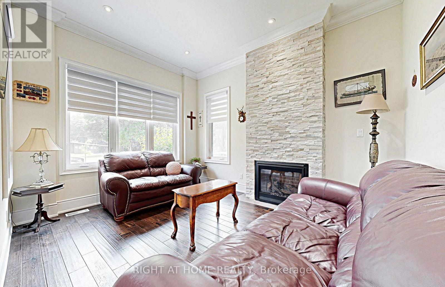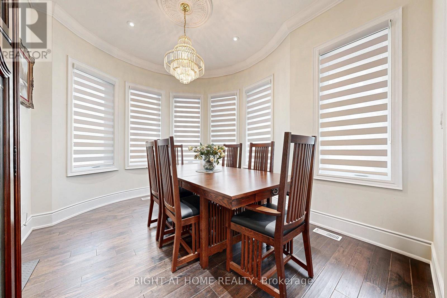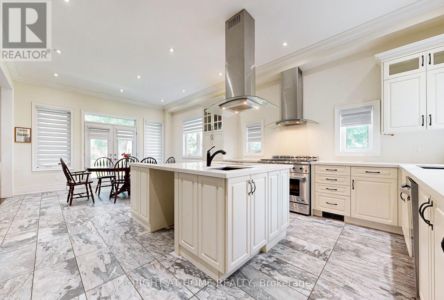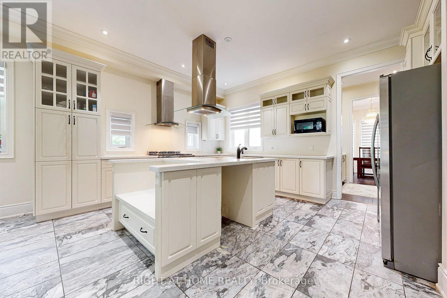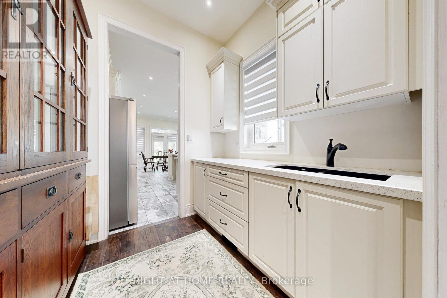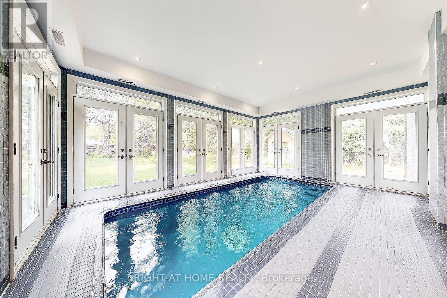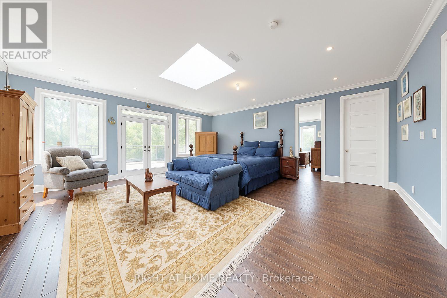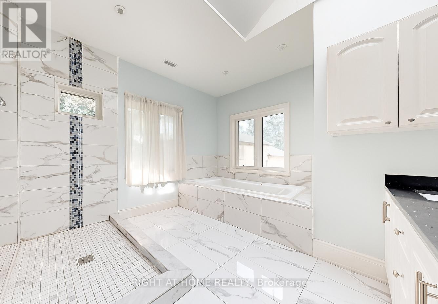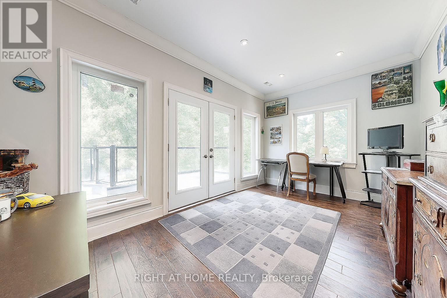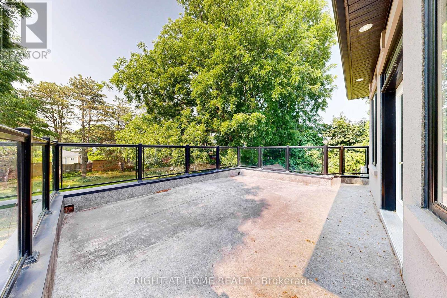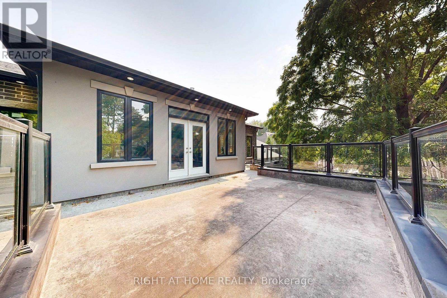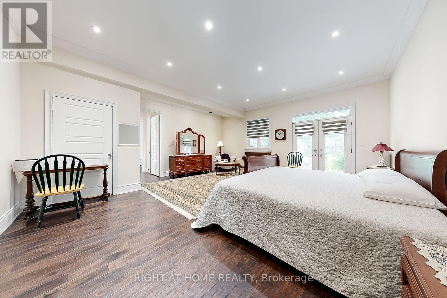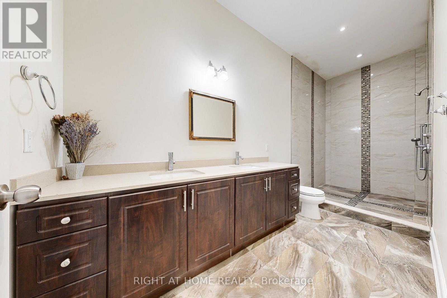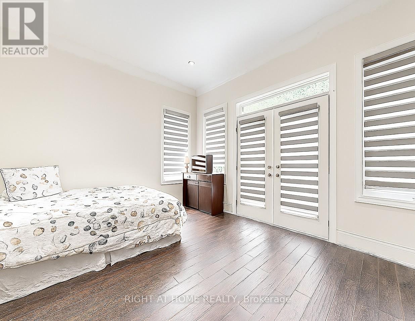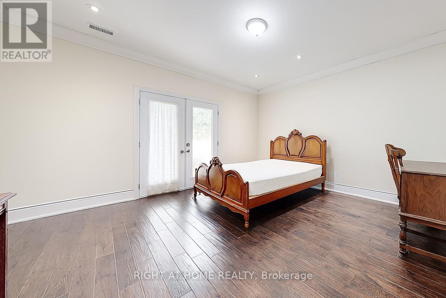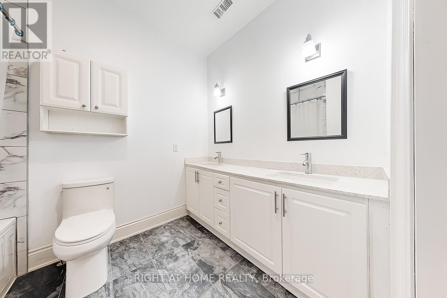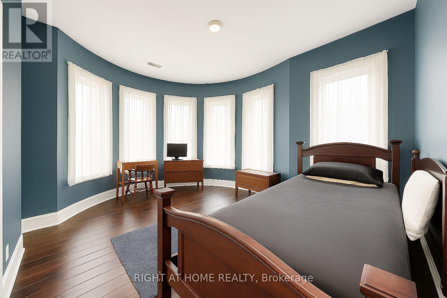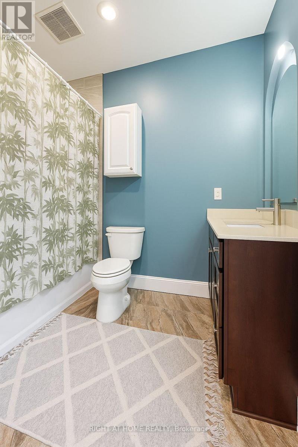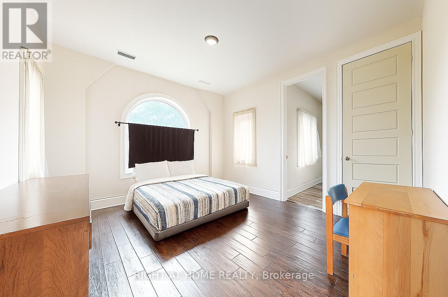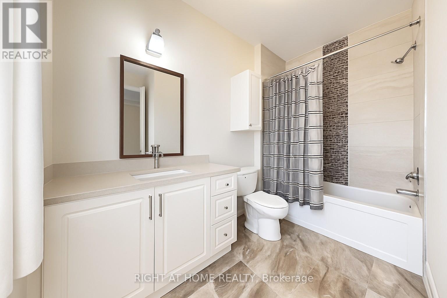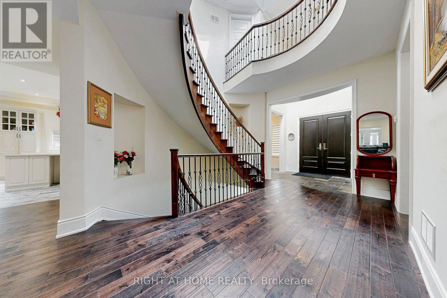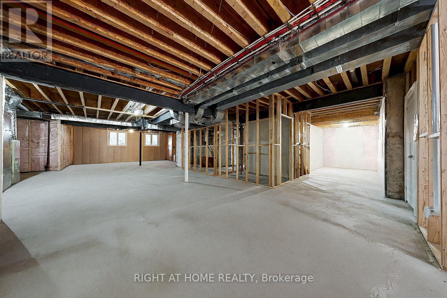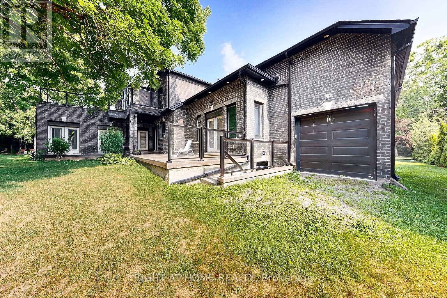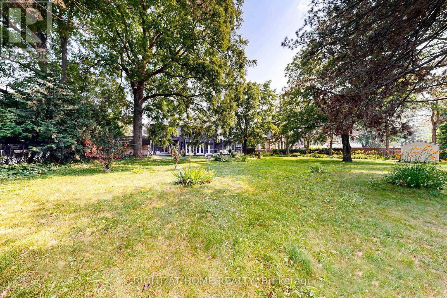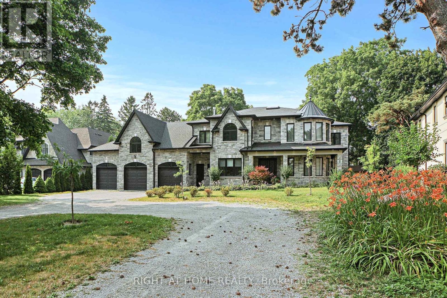7 Bedroom
7 Bathroom
5,000 - 100,000 ft2
Fireplace
Indoor Pool
Central Air Conditioning, Ventilation System
Forced Air
$4,199,888
Spectacular Custom Built Luxury Home In prestigious Old Markham Village Community. Premium pie-shaped lot. Open Concept Main Flr W/10 Ft Ceilings, Beautiful Kitchen W/Oversized Island, Breakfast area and a lot of cabinets. Overlooking The Sprawling Great Room. Spacious primary bedroom with access to a rooftop patio, skylight and an adjacent Den that can be used as an office or baby room. The second primary bedroom can be converted into a nanny or in-law suite with full kitchen amenities. Main floor bedroom can be used as an office w/separate entrance. Huge 4cars drive through garage. Main floor Solarium w/Heated Pool W/Ozone 2 System. 4-stop elevator rough-in mechanical rm rough. It spacked for a Graraventa Elevator. Huge 10 ft Walk-Up Basement w/4-pc rough-in. 3 skylights (id:47351)
Property Details
|
MLS® Number
|
N12289732 |
|
Property Type
|
Single Family |
|
Community Name
|
Old Markham Village |
|
Amenities Near By
|
Hospital |
|
Features
|
Wooded Area, Carpet Free, Sump Pump, In-law Suite |
|
Parking Space Total
|
16 |
|
Pool Type
|
Indoor Pool |
|
Structure
|
Shed |
Building
|
Bathroom Total
|
7 |
|
Bedrooms Above Ground
|
6 |
|
Bedrooms Below Ground
|
1 |
|
Bedrooms Total
|
7 |
|
Amenities
|
Fireplace(s), Separate Heating Controls, Separate Electricity Meters |
|
Appliances
|
Garage Door Opener Remote(s), Central Vacuum, Range, Water Heater |
|
Basement Features
|
Walk-up |
|
Basement Type
|
N/a |
|
Construction Status
|
Insulation Upgraded |
|
Construction Style Attachment
|
Detached |
|
Cooling Type
|
Central Air Conditioning, Ventilation System |
|
Exterior Finish
|
Brick, Stone |
|
Fireplace Present
|
Yes |
|
Fireplace Total
|
3 |
|
Flooring Type
|
Hardwood |
|
Foundation Type
|
Unknown |
|
Heating Fuel
|
Natural Gas |
|
Heating Type
|
Forced Air |
|
Stories Total
|
2 |
|
Size Interior
|
5,000 - 100,000 Ft2 |
|
Type
|
House |
|
Utility Water
|
Municipal Water |
Parking
Land
|
Acreage
|
No |
|
Fence Type
|
Fenced Yard |
|
Land Amenities
|
Hospital |
|
Sewer
|
Sanitary Sewer |
|
Size Depth
|
253 Ft |
|
Size Frontage
|
100 Ft |
|
Size Irregular
|
100 X 253 Ft ; Pie-shaped (137 Ft Rear) |
|
Size Total Text
|
100 X 253 Ft ; Pie-shaped (137 Ft Rear) |
Rooms
| Level |
Type |
Length |
Width |
Dimensions |
|
Second Level |
Bedroom |
4.1 m |
3.4 m |
4.1 m x 3.4 m |
|
Second Level |
Bedroom |
3.96 m |
3.35 m |
3.96 m x 3.35 m |
|
Second Level |
Den |
4.64 m |
2.94 m |
4.64 m x 2.94 m |
|
Second Level |
Primary Bedroom |
6.23 m |
6 m |
6.23 m x 6 m |
|
Second Level |
Bedroom |
4.7 m |
4.3 m |
4.7 m x 4.3 m |
|
Main Level |
Great Room |
7.15 m |
6.2 m |
7.15 m x 6.2 m |
|
Main Level |
Dining Room |
3.46 m |
3.05 m |
3.46 m x 3.05 m |
|
Main Level |
Solarium |
6.05 m |
4.67 m |
6.05 m x 4.67 m |
|
Main Level |
Family Room |
3.85 m |
3.4 m |
3.85 m x 3.4 m |
|
Main Level |
Kitchen |
4.65 m |
4.4 m |
4.65 m x 4.4 m |
|
Main Level |
Eating Area |
4.65 m |
2.83 m |
4.65 m x 2.83 m |
|
Main Level |
Pantry |
|
|
Measurements not available |
|
Main Level |
Primary Bedroom |
6.3 m |
6.1 m |
6.3 m x 6.1 m |
|
Main Level |
Office |
|
|
Measurements not available |
https://www.realtor.ca/real-estate/28615893/250-church-street-markham-old-markham-village-old-markham-village
