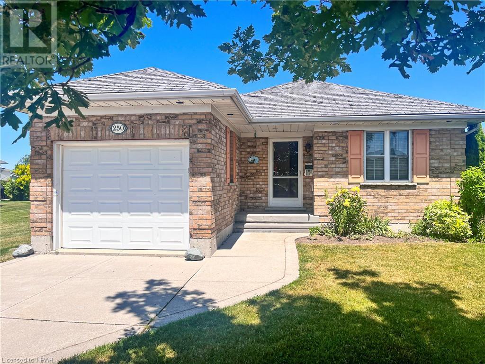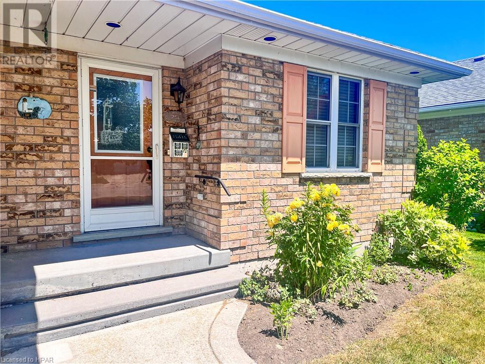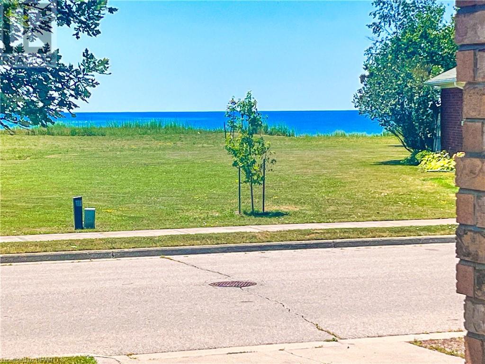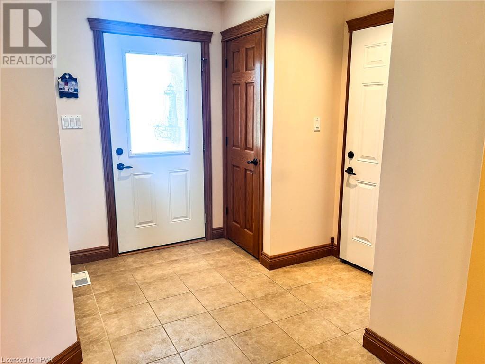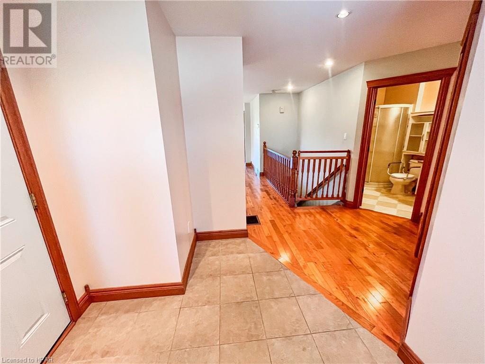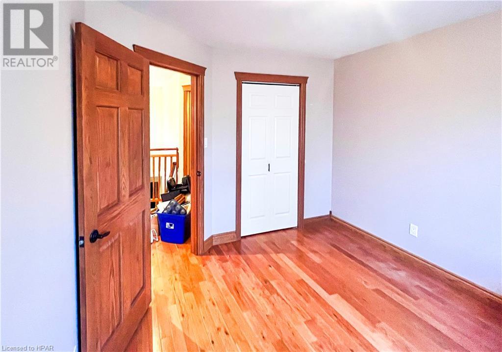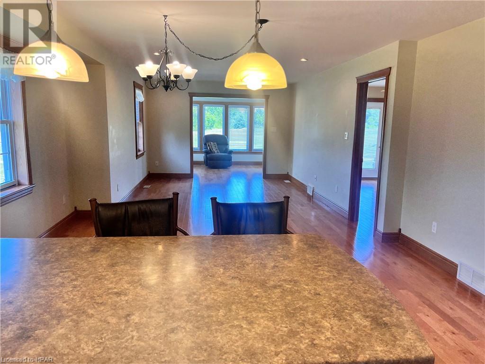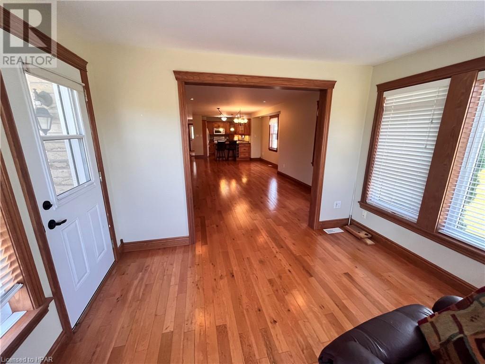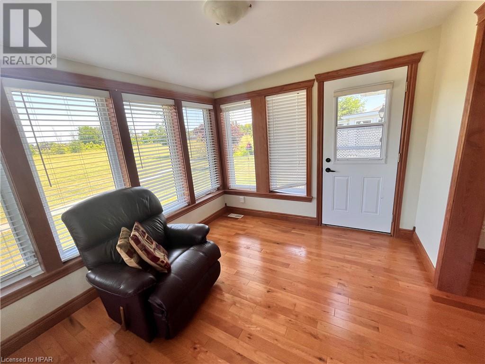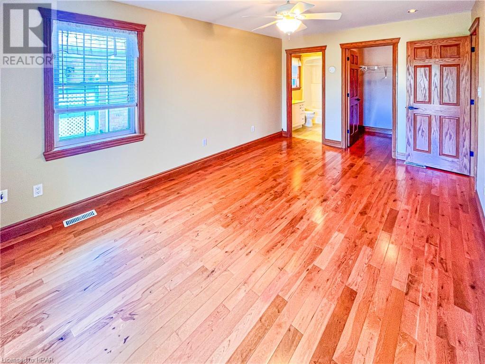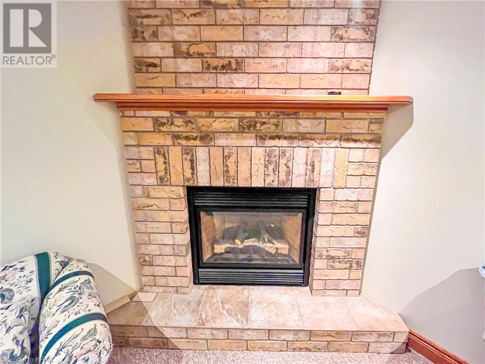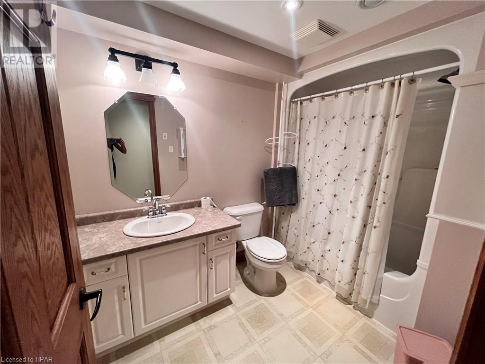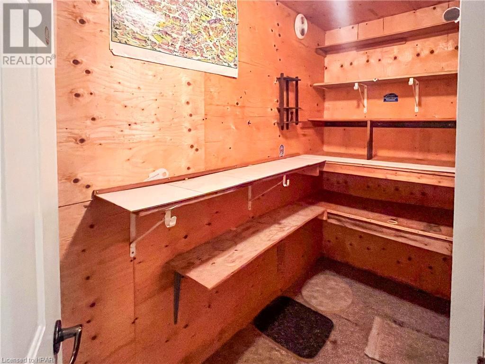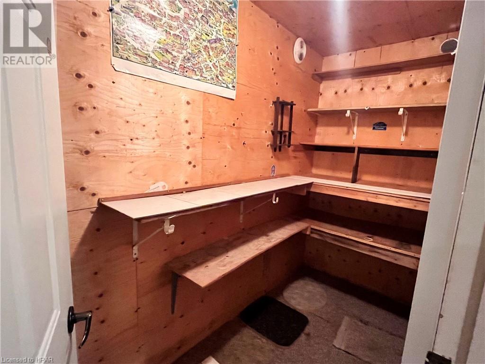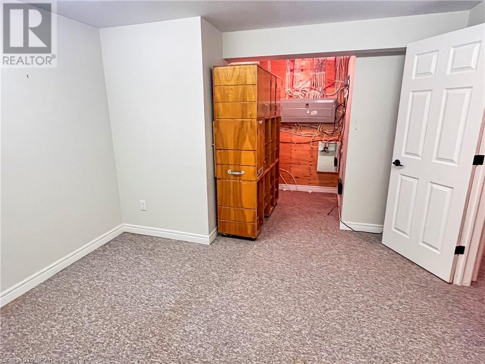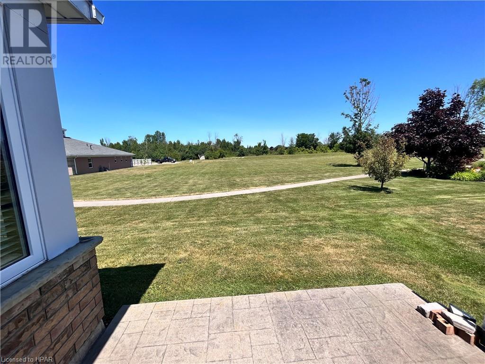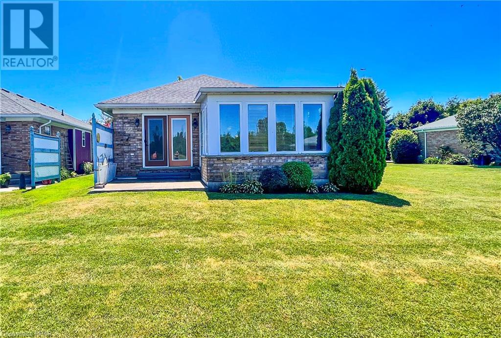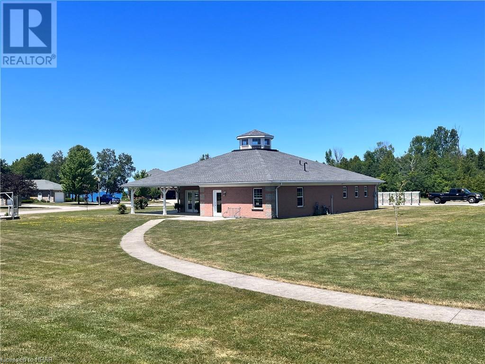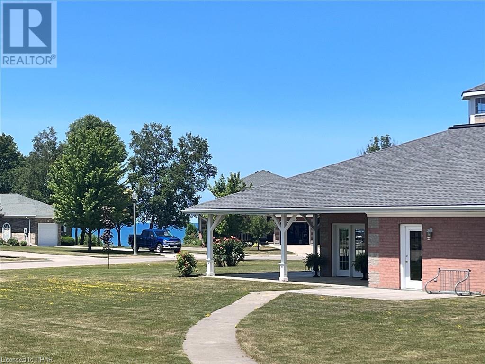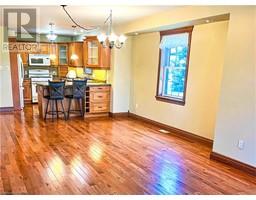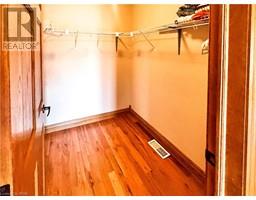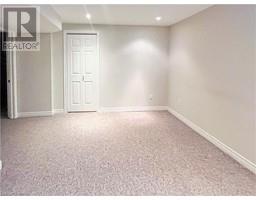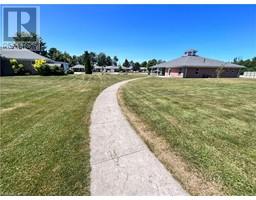3 Bedroom
3 Bathroom
2320
Bungalow
Fireplace
Central Air Conditioning
Forced Air
$719,900
WELCOME TO SOUTHCOVE LAKEFRONT COMMUNITY! The ultimate in retirement living along the shores of Lake Huron in Goderich, ON. This brick bungalow features 1-car att'd garage w/ concrete drive, main floor laundry, gleaming hardwood floors, solid hardwood interior doors and trim, large primary bedroom with 4pc ensuite & walk in closet. The open concept kitchen, dining, livingroom, and 4-season sunroom are ideal for entertaining. View of lake from the cozy and bright sunroom area. Lower level is fully finished and includes an extra bedroom, large family room & games area, 4pc bath, cold room, storage & hobby rooms. Association fee is 141.25 monthly which includes all grass cutting, snow removal to your door, and use of the beautiful recreation hall/community centre. Short walk to sunset views and beach access. A must see property (id:47351)
Property Details
|
MLS® Number
|
40554957 |
|
Property Type
|
Single Family |
|
Amenities Near By
|
Airport, Beach, Golf Nearby, Hospital, Marina, Park, Place Of Worship, Playground, Schools, Shopping |
|
Community Features
|
Quiet Area, Community Centre |
|
Equipment Type
|
None |
|
Features
|
Wet Bar, Automatic Garage Door Opener |
|
Parking Space Total
|
2 |
|
Rental Equipment Type
|
None |
Building
|
Bathroom Total
|
3 |
|
Bedrooms Above Ground
|
2 |
|
Bedrooms Below Ground
|
1 |
|
Bedrooms Total
|
3 |
|
Appliances
|
Dishwasher, Dryer, Refrigerator, Water Softener, Wet Bar, Hood Fan, Window Coverings, Garage Door Opener |
|
Architectural Style
|
Bungalow |
|
Basement Development
|
Finished |
|
Basement Type
|
Full (finished) |
|
Constructed Date
|
2006 |
|
Construction Style Attachment
|
Detached |
|
Cooling Type
|
Central Air Conditioning |
|
Exterior Finish
|
Brick Veneer |
|
Fire Protection
|
Smoke Detectors |
|
Fireplace Present
|
Yes |
|
Fireplace Total
|
1 |
|
Heating Fuel
|
Natural Gas |
|
Heating Type
|
Forced Air |
|
Stories Total
|
1 |
|
Size Interior
|
2320 |
|
Type
|
House |
|
Utility Water
|
Municipal Water |
Parking
Land
|
Access Type
|
Water Access, Road Access |
|
Acreage
|
No |
|
Land Amenities
|
Airport, Beach, Golf Nearby, Hospital, Marina, Park, Place Of Worship, Playground, Schools, Shopping |
|
Sewer
|
Municipal Sewage System |
|
Size Depth
|
98 Ft |
|
Size Frontage
|
40 Ft |
|
Size Total Text
|
Under 1/2 Acre |
|
Zoning Description
|
R1 |
Rooms
| Level |
Type |
Length |
Width |
Dimensions |
|
Basement |
Bonus Room |
|
|
12'2'' x 11'4'' |
|
Basement |
4pc Bathroom |
|
|
Measurements not available |
|
Basement |
Bedroom |
|
|
12'6'' x 12'2'' |
|
Basement |
Cold Room |
|
|
9'6'' x 3'8'' |
|
Basement |
Storage |
|
|
9'6'' x 6'6'' |
|
Basement |
Family Room |
|
|
12'8'' x 7'6'' |
|
Basement |
Family Room |
|
|
22'8'' x 16'6'' |
|
Main Level |
3pc Bathroom |
|
|
Measurements not available |
|
Main Level |
Bedroom |
|
|
11'6'' x 10'4'' |
|
Main Level |
Full Bathroom |
|
|
Measurements not available |
|
Main Level |
Primary Bedroom |
|
|
16'10'' x 11'0'' |
|
Main Level |
Sunroom |
|
|
11'2'' x 10'0'' |
|
Main Level |
Living Room |
|
|
13'0'' x 12'0'' |
|
Main Level |
Dining Room |
|
|
14'2'' x 12'0'' |
|
Main Level |
Kitchen |
|
|
12'0'' x 12'10'' |
Utilities
|
Electricity
|
Available |
|
Natural Gas
|
Available |
|
Telephone
|
Available |
https://www.realtor.ca/real-estate/26628635/250-bethune-crescent-goderich
